Idées déco de salles de bain avec un mur noir et un sol beige
Trier par :
Budget
Trier par:Populaires du jour
1 - 20 sur 363 photos
1 sur 3

Réalisation d'une salle de bain urbaine avec un carrelage beige, un mur noir, un lavabo suspendu, un sol beige, buanderie, meuble simple vasque et un plafond en bois.

Baño dimensiones medias con suelo de cerámica porcelánica de gran formato. Plato de ducha ejecutado de obra y solado con porcelánico imitación madera. Emparchado de piedra en zona de lavabo, etc..

Specific to this photo: A view of our vanity with their choice in an open shower. Our vanity is 60-inches and made with solid timber paired with naturally sourced Carrara marble from Italy. The homeowner chose silver hardware throughout their bathroom, which is featured in the faucets along with their shower hardware. The shower has an open door, and features glass paneling, chevron black accent ceramic tiling, multiple shower heads, and an in-wall shelf.
This bathroom was a collaborative project in which we worked with the architect in a home located on Mervin Street in Bentleigh East in Australia.
This master bathroom features our Davenport 60-inch bathroom vanity with double basin sinks in the Hampton Gray coloring. The Davenport model comes with a natural white Carrara marble top sourced from Italy.
This master bathroom features an open shower with multiple streams, chevron tiling, and modern details in the hardware. This master bathroom also has a freestanding curved bath tub from our brand, exclusive to Australia at this time. This bathroom also features a one-piece toilet from our brand, exclusive to Australia. Our architect focused on black and silver accents to pair with the white and grey coloring from the main furniture pieces.
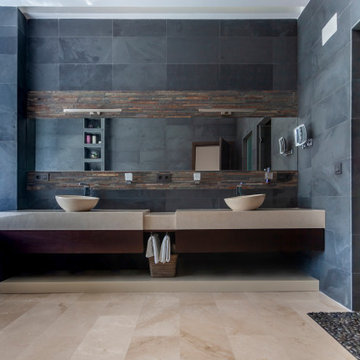
Exemple d'une salle de bain tendance en bois foncé avec un placard à porte plane, un carrelage bleu, un mur noir, une vasque, un sol beige et un plan de toilette gris.

Cette image montre une salle de bain principale minimaliste en bois brun avec une baignoire indépendante, un mur noir, parquet clair, une vasque, un sol beige, un placard sans porte, un plan de toilette en bois et un plan de toilette marron.
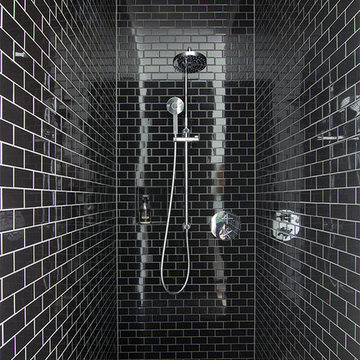
Fotos © Jana Kubischik
Idée de décoration pour une salle d'eau urbaine de taille moyenne avec un placard à porte plane, des portes de placard noires, une douche à l'italienne, WC suspendus, un carrelage noir, des carreaux de porcelaine, un mur noir, parquet clair, une vasque, un plan de toilette en surface solide, un sol beige et aucune cabine.
Idée de décoration pour une salle d'eau urbaine de taille moyenne avec un placard à porte plane, des portes de placard noires, une douche à l'italienne, WC suspendus, un carrelage noir, des carreaux de porcelaine, un mur noir, parquet clair, une vasque, un plan de toilette en surface solide, un sol beige et aucune cabine.
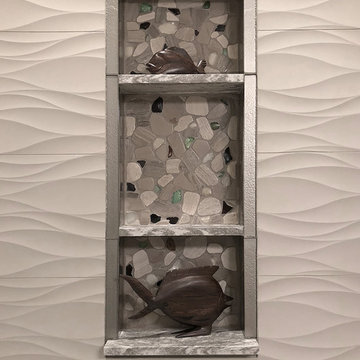
Open feel with with curbless shower entry and glass surround.
This master bath suite has the feel of waves and the seaside while including luxury and function. The shower now has a curbless entry, large seat, glass surround and personalized niche. All new fixtures and lighting. Materials have a cohesive mix with accents of flat top pebbles, beach glass and shimmering glass tile. Large format porcelain tiles are on the walls in a wave relief pattern that bring the beach inside. The counter-top is stunning with a waterfall edge over the vanity in soft wisps of warm earth tones made of easy care engineered quartz. This homeowner now loves getting ready for their day.
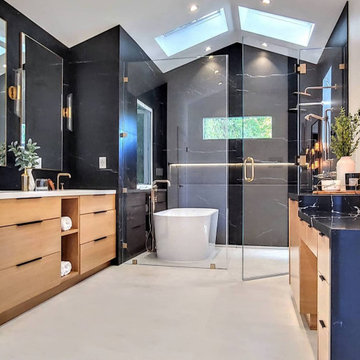
Spacious and modern master bathroom featuring dark walls with a light contrasting floor, large wet room with shower and tub, along with two counter areas.
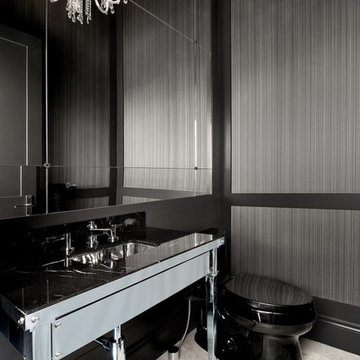
Cette photo montre une petite salle d'eau moderne avec un placard sans porte, des portes de placard grises, WC séparés, un carrelage noir, un mur noir, un sol en carrelage de porcelaine, un lavabo encastré, un plan de toilette en quartz modifié, un sol beige et un plan de toilette noir.
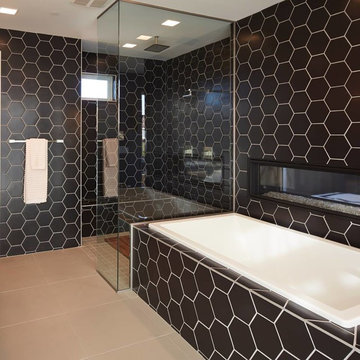
Idées déco pour une grande salle de bain principale contemporaine avec une baignoire posée, une douche d'angle, WC séparés, un carrelage noir, mosaïque, un mur noir, un sol en carrelage de céramique, un sol beige et aucune cabine.
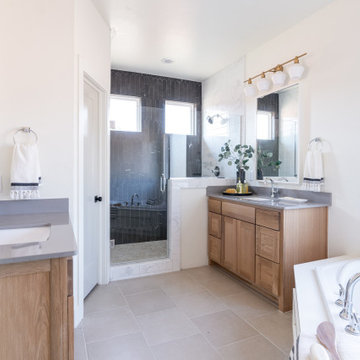
Modern Farmhouse Master Bathroom Stained Cabinets
Inspiration pour une douche en alcôve principale rustique en bois clair de taille moyenne avec un placard à porte shaker, une baignoire d'angle, WC à poser, un carrelage blanc, un carrelage métro, un mur noir, un sol en marbre, un lavabo encastré, un plan de toilette en quartz modifié, un sol beige, une cabine de douche à porte battante et un plan de toilette blanc.
Inspiration pour une douche en alcôve principale rustique en bois clair de taille moyenne avec un placard à porte shaker, une baignoire d'angle, WC à poser, un carrelage blanc, un carrelage métro, un mur noir, un sol en marbre, un lavabo encastré, un plan de toilette en quartz modifié, un sol beige, une cabine de douche à porte battante et un plan de toilette blanc.

Gäste-WC mit geteiltem Rundspiegel, LED Hinterleuchtung
Exemple d'une petite salle d'eau tendance avec un placard à porte plane, des portes de placard noires, une douche à l'italienne, WC à poser, un carrelage noir, un mur noir, un sol en travertin, une vasque, un plan de toilette en surface solide, un sol beige, une cabine de douche à porte battante, un plan de toilette noir, une niche, meuble simple vasque et meuble-lavabo suspendu.
Exemple d'une petite salle d'eau tendance avec un placard à porte plane, des portes de placard noires, une douche à l'italienne, WC à poser, un carrelage noir, un mur noir, un sol en travertin, une vasque, un plan de toilette en surface solide, un sol beige, une cabine de douche à porte battante, un plan de toilette noir, une niche, meuble simple vasque et meuble-lavabo suspendu.
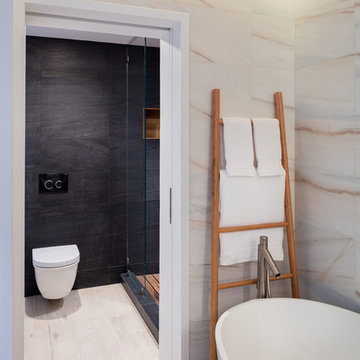
A hint of the wood-clad shower is seen here. Above the tub is a light cove that surrounds and 'floats' the ceiling.
Inspiration pour une grande douche en alcôve principale design en bois foncé avec un placard à porte plane, une baignoire indépendante, WC suspendus, un carrelage blanc, du carrelage en marbre, un mur noir, un sol en bois brun, un lavabo suspendu, un plan de toilette en quartz modifié, un sol beige, une cabine de douche à porte battante et un plan de toilette blanc.
Inspiration pour une grande douche en alcôve principale design en bois foncé avec un placard à porte plane, une baignoire indépendante, WC suspendus, un carrelage blanc, du carrelage en marbre, un mur noir, un sol en bois brun, un lavabo suspendu, un plan de toilette en quartz modifié, un sol beige, une cabine de douche à porte battante et un plan de toilette blanc.
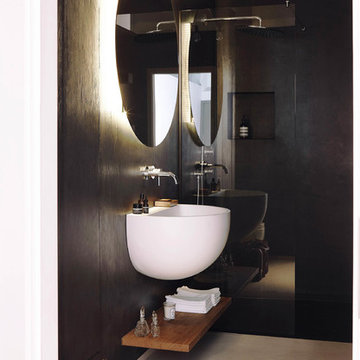
Misha Vetter Fototgrafie
Idées déco pour une salle de bain éclectique de taille moyenne avec un carrelage noir, un mur noir, un lavabo suspendu et un sol beige.
Idées déco pour une salle de bain éclectique de taille moyenne avec un carrelage noir, un mur noir, un lavabo suspendu et un sol beige.
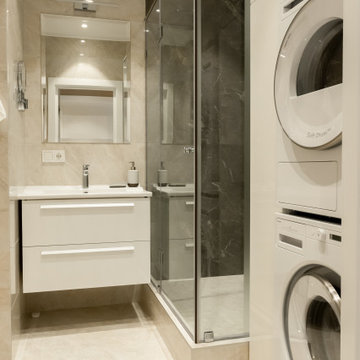
Idée de décoration pour une salle d'eau design de taille moyenne avec une douche d'angle, WC suspendus, un carrelage beige, des carreaux de céramique, un mur noir, un sol en carrelage de porcelaine, un sol beige, une cabine de douche à porte battante, un plan de toilette blanc, buanderie, meuble simple vasque et meuble-lavabo suspendu.
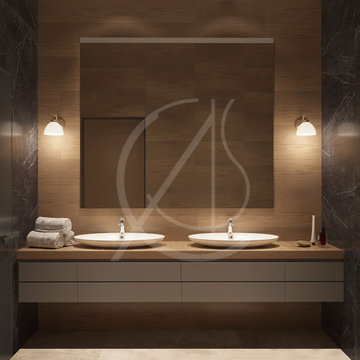
A double sink floating vanity unit with flat panels, flanked by dark stone tiled walls make a sleek and minimal bathroom design, following through with the simple modern interior design applied in the villa located in Riyadh, Saudi Arabia.
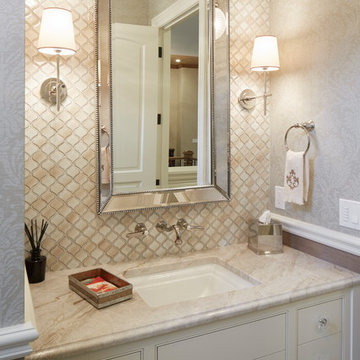
Exemple d'une grande salle de bain principale chic avec un placard avec porte à panneau surélevé, des portes de placard blanches, une baignoire posée, un mur noir, un lavabo encastré, un plan de toilette en granite et un sol beige.
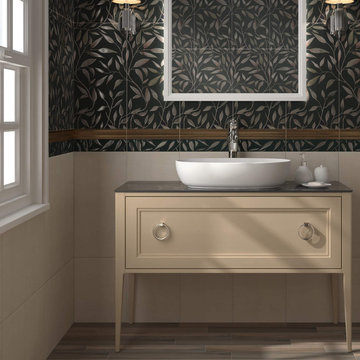
30 x 60 cm
Exemple d'une salle de bain de taille moyenne avec des carreaux de céramique, un mur noir, un sol en carrelage de porcelaine et un sol beige.
Exemple d'une salle de bain de taille moyenne avec des carreaux de céramique, un mur noir, un sol en carrelage de porcelaine et un sol beige.
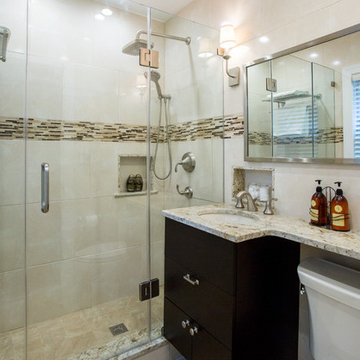
Leo Gunawan
Idée de décoration pour une salle de bain design en bois foncé de taille moyenne pour enfant avec une vasque, un placard à porte plane, un plan de toilette en stratifié, une baignoire indépendante, une douche à l'italienne, un bidet, un carrelage beige, des carreaux de porcelaine, un mur noir, un sol en carrelage de porcelaine, un sol beige et une cabine de douche à porte battante.
Idée de décoration pour une salle de bain design en bois foncé de taille moyenne pour enfant avec une vasque, un placard à porte plane, un plan de toilette en stratifié, une baignoire indépendante, une douche à l'italienne, un bidet, un carrelage beige, des carreaux de porcelaine, un mur noir, un sol en carrelage de porcelaine, un sol beige et une cabine de douche à porte battante.
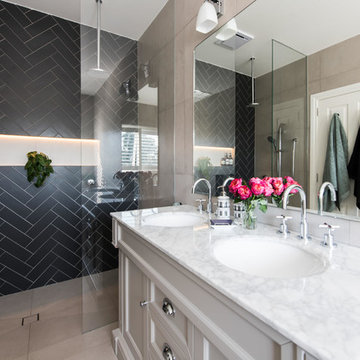
Specific to this photo: A view of our vanity with their choice in an open shower. Our vanity is 60-inches and made with solid timber paired with naturally sourced Carrara marble from Italy. The homeowner chose silver hardware throughout their bathroom, which is featured in the faucets along with their shower hardware. The shower has an open door, and features glass paneling, chevron black accent ceramic tiling, multiple shower heads, and an in-wall shelf.
This bathroom was a collaborative project in which we worked with the architect in a home located on Mervin Street in Bentleigh East in Australia.
This master bathroom features our Davenport 60-inch bathroom vanity with double basin sinks in the Hampton Gray coloring. The Davenport model comes with a natural white Carrara marble top sourced from Italy.
This master bathroom features an open shower with multiple streams, chevron tiling, and modern details in the hardware. This master bathroom also has a freestanding curved bath tub from our brand, exclusive to Australia at this time. This bathroom also features a one-piece toilet from our brand, exclusive to Australia. Our architect focused on black and silver accents to pair with the white and grey coloring from the main furniture pieces.
Idées déco de salles de bain avec un mur noir et un sol beige
1