Idées déco de salles de bain avec un mur violet et un sol blanc
Trier par :
Budget
Trier par:Populaires du jour
1 - 20 sur 307 photos
1 sur 3

Aménagement d'une salle de bain principale rétro en bois clair avec une cabine de douche à porte battante, un placard à porte plane, une baignoire posée, une douche d'angle, un carrelage blanc, un carrelage métro, un mur violet, un sol en marbre, un lavabo encastré, un sol blanc, un plan de toilette blanc et une fenêtre.
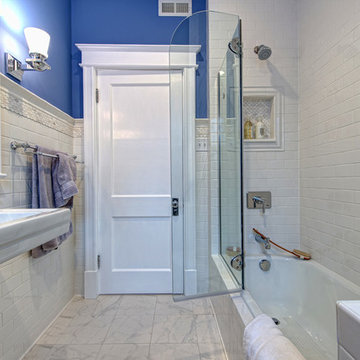
Matthew Harrer Photography
Aménagement d'une salle d'eau bord de mer en bois foncé de taille moyenne avec un placard à porte shaker, une baignoire en alcôve, un combiné douche/baignoire, WC séparés, un carrelage blanc, un carrelage métro, un mur violet, un sol en carrelage de céramique, un lavabo de ferme, un sol blanc et une cabine de douche à porte battante.
Aménagement d'une salle d'eau bord de mer en bois foncé de taille moyenne avec un placard à porte shaker, une baignoire en alcôve, un combiné douche/baignoire, WC séparés, un carrelage blanc, un carrelage métro, un mur violet, un sol en carrelage de céramique, un lavabo de ferme, un sol blanc et une cabine de douche à porte battante.
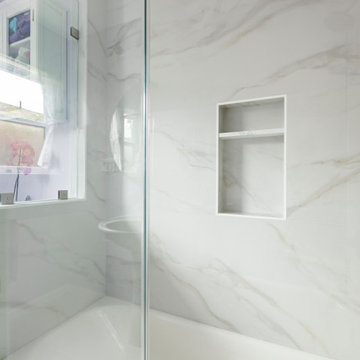
Cette image montre une salle de bain design de taille moyenne avec des portes de placard blanches, une baignoire en alcôve, WC à poser, un carrelage gris, des carreaux de céramique, un mur violet, un sol en carrelage de céramique, un lavabo de ferme, un sol blanc, une cabine de douche à porte battante, une niche, meuble simple vasque et meuble-lavabo encastré.
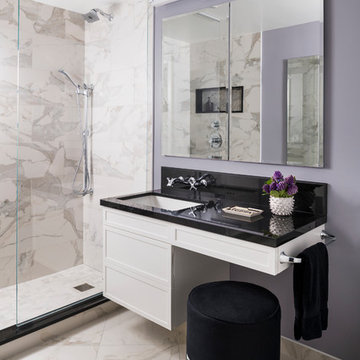
This master bath designed by Jill Menhoff Architects is a sleek master bath with calming tones, a custom vanity, customer shower and a swivel vanity stool

The detailed plans for this bathroom can be purchased here: https://www.changeyourbathroom.com/shop/sensational-spa-bathroom-plans/
Contemporary bathroom with mosaic marble on the floors, porcelain on the walls, no pulls on the vanity, mirrors with built in lighting, black counter top, complete rearranging of this floor plan.
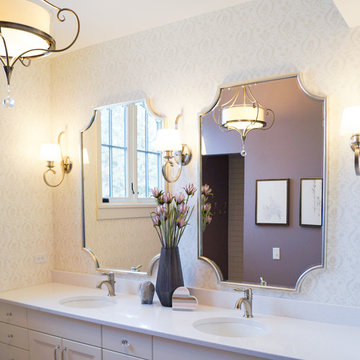
This lovely transitional home in Minnesota's lake country pairs industrial elements with softer formal touches. It uses an eclectic mix of materials and design elements to create a beautiful yet comfortable family home.
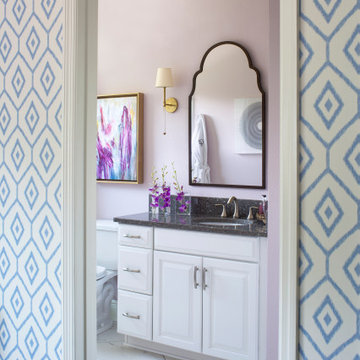
We added bold abstract artwork in this modestly sized en suite bathroom. A shaped mirror and wall sconces add interest to the room. We used a soft lavender wall color to echo the palette used in the adjacent bathroom,
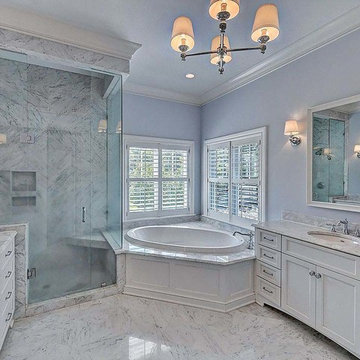
Idées déco pour une grande salle de bain principale moderne avec un placard à porte shaker, des portes de placard blanches, une baignoire posée, un carrelage blanc, des carreaux de céramique, un mur violet, un sol en carrelage de céramique, un plan vasque, un plan de toilette en quartz modifié, un sol blanc et un plan de toilette blanc.
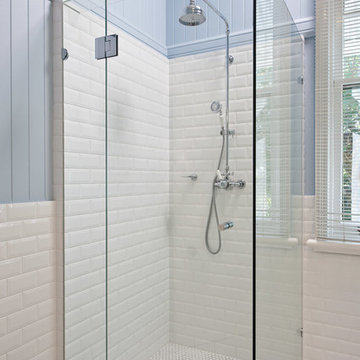
QKitchens
Exemple d'une salle d'eau chic de taille moyenne avec un placard à porte shaker, des portes de placard blanches, une douche d'angle, un carrelage blanc, un carrelage métro, un mur violet, un sol en carrelage de céramique, un sol blanc et une cabine de douche à porte battante.
Exemple d'une salle d'eau chic de taille moyenne avec un placard à porte shaker, des portes de placard blanches, une douche d'angle, un carrelage blanc, un carrelage métro, un mur violet, un sol en carrelage de céramique, un sol blanc et une cabine de douche à porte battante.
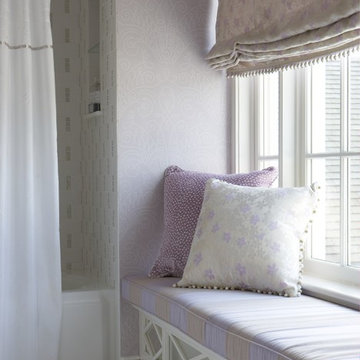
Interior Design by Cindy Rinfret, principal designer of Rinfret, Ltd. Interior Design & Decoration www.rinfretltd.com
Photos by Michael Partenio and styling by Stacy Kunstel
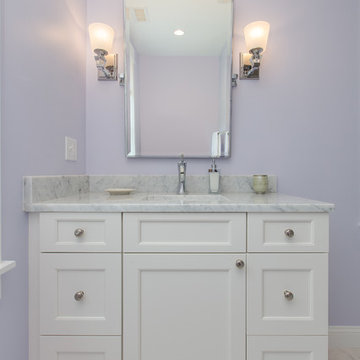
Exemple d'une petite salle de bain chic pour enfant avec un placard à porte plane, des portes de placard blanches, une baignoire en alcôve, un combiné douche/baignoire, un carrelage blanc, un carrelage métro, un mur violet, un sol en marbre, un lavabo encastré, un plan de toilette en marbre, un sol blanc et une cabine de douche avec un rideau.

Idée de décoration pour une salle de bain principale design de taille moyenne avec un lavabo suspendu, un plan de toilette en granite, une baignoire indépendante, un bidet, un carrelage blanc, des carreaux de céramique, un mur violet, un sol en carrelage de céramique et un sol blanc.
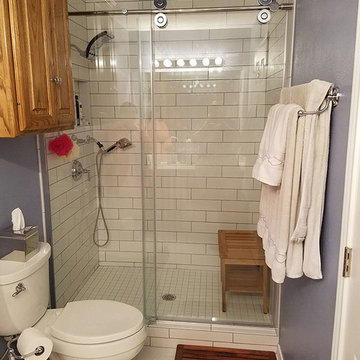
Idées déco pour une petite salle de bain classique en bois clair avec un placard avec porte à panneau surélevé, un carrelage blanc, un mur violet, un sol blanc et une cabine de douche à porte coulissante.
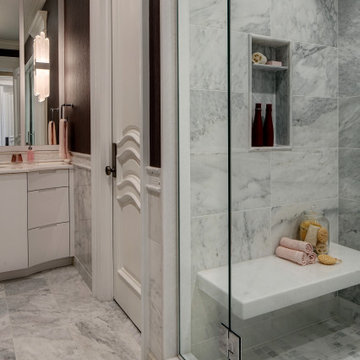
One of two bathrooms in the pool house - this one is the "Womens' Bath" with feminine touches, custom designed vanity/ mirror, and white marble tile.
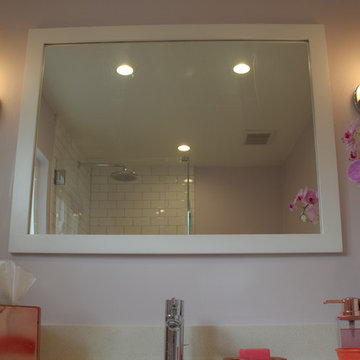
New transitional modern bathroom remodel using shaker cabinets and subway tile.
Updating two of three bathrooms in a Silicon Valley home with a complete remodel of each bathroom. One bathroom has a timeless shaker and subway tile white on white style and the other has a contemporary dark and moody shaker and glass tile style.
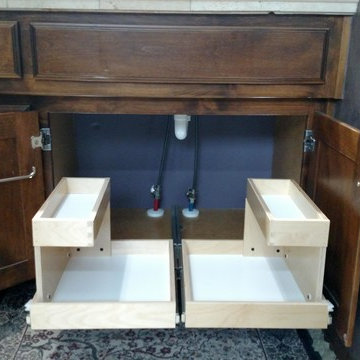
Installing two slide out shelves with side shelf caddies increased the usable space under this bathroom sink cabinet. Organization and storage is simple and easy when you can roll out all your space to you!
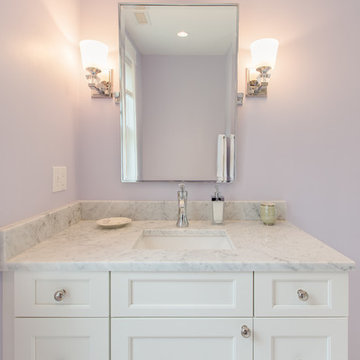
Cette image montre une petite salle de bain traditionnelle pour enfant avec un placard à porte plane, des portes de placard blanches, une baignoire en alcôve, un combiné douche/baignoire, un carrelage blanc, un carrelage métro, un mur violet, un sol en marbre, un lavabo encastré, un plan de toilette en marbre, un sol blanc et une cabine de douche avec un rideau.
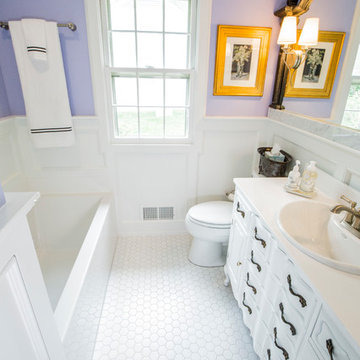
Reuse of homeowners furniture piece (painted white), with onyx top and self rimming sink. New tub and wainscoting, custom built-in storage above the tub. Custom mirror made for existing mirror frame that was cut down to fit the existing bathroom space.
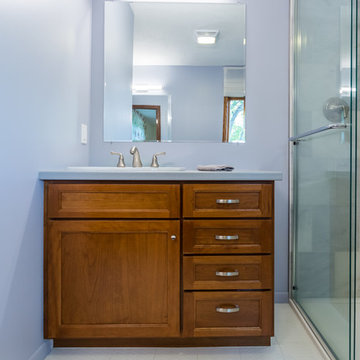
The master bath was reconfigured to accommodate two separate sinks and a shower with floor to ceiling marble tile and onyx base. Lightly embossed ceramic tiles on the floor gave subtle texture balanced with the rich cherry cabinets.
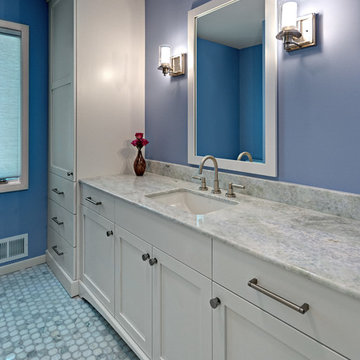
In this delicate Guest Bathroom - the geometric and modern pattern is still carried through the floor tile and the faucets. Pleasing with a modern flair.
Photo credit - Ehlen Photography, Mark Ehlen
Idées déco de salles de bain avec un mur violet et un sol blanc
1