Idées déco de salles de bain avec un sol en ardoise
Trier par :
Budget
Trier par:Populaires du jour
1 - 8 sur 8 photos
1 sur 3

Exemple d'un grand sauna montagne en bois foncé avec un espace douche bain, un mur marron, un sol en ardoise, un sol multicolore, aucune cabine, une baignoire sur pieds, un lavabo encastré et un mur en pierre.

The master bath is lit by a clerestory along the exterior wall which permits light while preserving privacy. A honed slate was used for it's mottled green color and smooth texture creating a wainscot along the entire space to the six foot level.
An interior palette of natural wood and stone along with subtle color shifts mimics the natural site beyond. It also narrates a story of the rough bark (the exterior shell) concealing the warm interior heartwood.
Eric Reinholdt - Project Architect/Lead Designer with Elliott, Elliott, Norelius Architecture
Photo: Brian Vanden Brink

Amazing Colorado Lodge Style Custom Built Home in Eagles Landing Neighborhood of Saint Augusta, Mn - Build by Werschay Homes.
-James Gray Photography
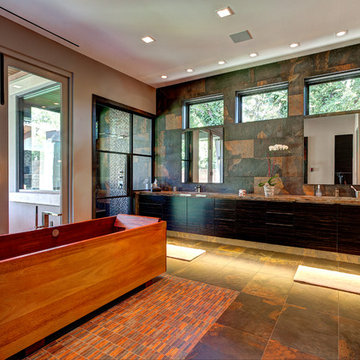
Cette image montre une grande douche en alcôve principale design en bois foncé avec une baignoire indépendante, un placard à porte plane, un mur beige, un sol en ardoise, un lavabo encastré, un sol gris, une cabine de douche à porte battante et un mur en pierre.
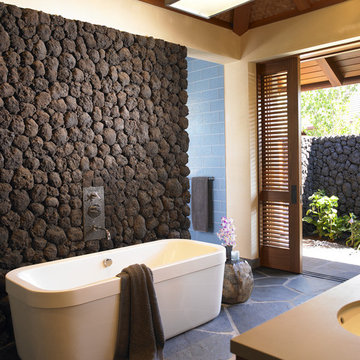
Idée de décoration pour une salle de bain ethnique avec une baignoire indépendante, un sol en ardoise et un mur en pierre.
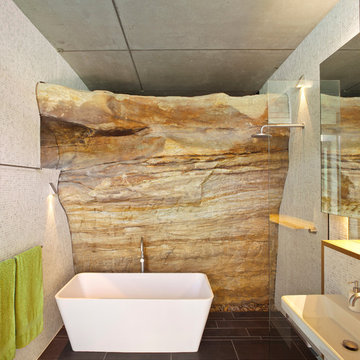
Simon Wood
Aménagement d'une salle de bain contemporaine de taille moyenne avec un lavabo suspendu, une baignoire indépendante, une douche ouverte, un carrelage blanc, mosaïque, un sol en ardoise, aucune cabine et un mur en pierre.
Aménagement d'une salle de bain contemporaine de taille moyenne avec un lavabo suspendu, une baignoire indépendante, une douche ouverte, un carrelage blanc, mosaïque, un sol en ardoise, aucune cabine et un mur en pierre.
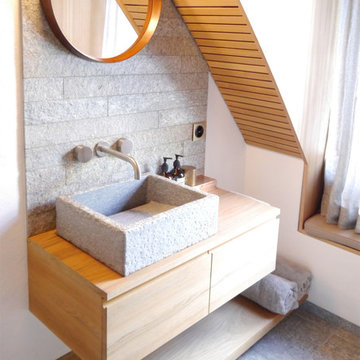
Réalisation d'une salle de bain design en bois clair avec une vasque, un placard à porte plane, un plan de toilette en bois, un carrelage gris, des carreaux de béton, un mur blanc, un sol en ardoise et un mur en pierre.
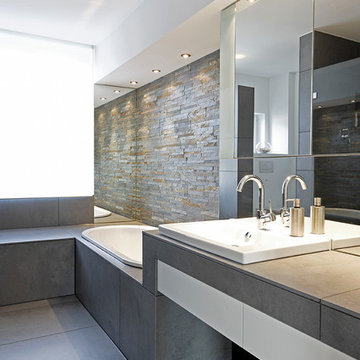
Ein fantastisches Rheinpanorama bietet das Penthouse des denkmalgeschützten Wohnhauses der 50er Jahre. Die Raumkomposition und Materialwahl für den Umbau bestärkt vorhandene Qualitäten und optimiert den Grundriss. Die angestrebte Ruhe und Klarheit zeigen auch die integrierten Möbel und die Lichtführung sowie eine Vielzahl von sorgfältigen "unsichtbaren Details", die sich mit der Architektur zu einer wahrnehmbaren, ganzheitlichen Erscheinungsqualität vereinen. Cornelis Gollhardt Fotografie.
Idées déco de salles de bain avec un sol en ardoise
1