Idées déco de salles de bain avec parquet en bambou
Trier par :
Budget
Trier par:Populaires du jour
1 - 20 sur 413 photos
1 sur 2

The removal of the tub and soffit created a large shower area. Glass tile waterfall along faucet wall to give it a dramatic look.
Cette photo montre une petite douche en alcôve principale moderne avec un placard à porte shaker, des portes de placard bleues, un bidet, un carrelage multicolore, des carreaux de porcelaine, un mur rouge, parquet en bambou, un lavabo intégré, un plan de toilette en surface solide, une cabine de douche à porte coulissante, un plan de toilette blanc, une niche, meuble simple vasque et meuble-lavabo sur pied.
Cette photo montre une petite douche en alcôve principale moderne avec un placard à porte shaker, des portes de placard bleues, un bidet, un carrelage multicolore, des carreaux de porcelaine, un mur rouge, parquet en bambou, un lavabo intégré, un plan de toilette en surface solide, une cabine de douche à porte coulissante, un plan de toilette blanc, une niche, meuble simple vasque et meuble-lavabo sur pied.

Marilyn Peryer Style House 2014
Cette image montre une salle de bain principale design en bois clair de taille moyenne avec une vasque, un placard à porte plane, un plan de toilette en bois, une douche à l'italienne, WC séparés, un carrelage noir, des carreaux de porcelaine, un mur jaune, parquet en bambou, un sol jaune, une cabine de douche à porte battante et un plan de toilette jaune.
Cette image montre une salle de bain principale design en bois clair de taille moyenne avec une vasque, un placard à porte plane, un plan de toilette en bois, une douche à l'italienne, WC séparés, un carrelage noir, des carreaux de porcelaine, un mur jaune, parquet en bambou, un sol jaune, une cabine de douche à porte battante et un plan de toilette jaune.

Maharishi Vastu, Japanese-inspired, master bathroom with double-size shower
Cette image montre une grande salle de bain principale asiatique en bois clair avec un placard à porte plane, une douche double, un carrelage gris, du carrelage en marbre, un mur beige, parquet en bambou, un lavabo posé, un plan de toilette en granite, un sol beige, une cabine de douche à porte coulissante et un plan de toilette beige.
Cette image montre une grande salle de bain principale asiatique en bois clair avec un placard à porte plane, une douche double, un carrelage gris, du carrelage en marbre, un mur beige, parquet en bambou, un lavabo posé, un plan de toilette en granite, un sol beige, une cabine de douche à porte coulissante et un plan de toilette beige.
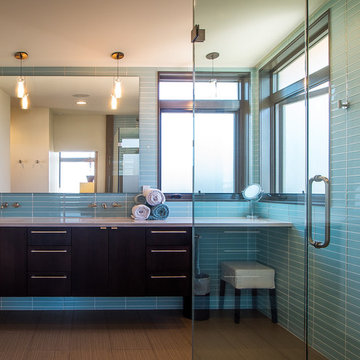
The 7th Avenue project is a contemporary twist on a mid century modern design. The home is designed for a professional couple that are well traveled and love the Taliesen west style of architecture. Design oriented individuals, the clients had always wanted to design their own home and they took full advantage of that opportunity. A jewel box design, the solution is engineered entirely to fit their aesthetic for living. Worked tightly to budget, the client was closely involved in every step of the process ensuring that the value was delivered where they wanted it.
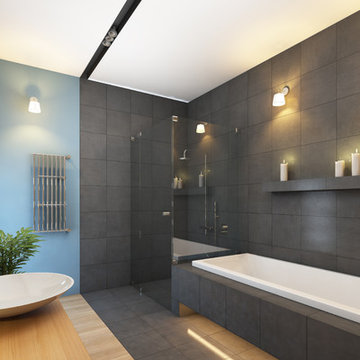
Idée de décoration pour une grande salle de bain principale minimaliste en bois clair avec un placard à porte plane, une douche d'angle, WC séparés, une baignoire posée, un mur bleu, parquet en bambou, une vasque, un plan de toilette en bois, un carrelage gris, des carreaux de porcelaine, un sol gris et une cabine de douche à porte battante.

This tiny home has utilized space-saving design and put the bathroom vanity in the corner of the bathroom. Natural light in addition to track lighting makes this vanity perfect for getting ready in the morning. Triangle corner shelves give an added space for personal items to keep from cluttering the wood counter. This contemporary, costal Tiny Home features a bathroom with a shower built out over the tongue of the trailer it sits on saving space and creating space in the bathroom. This shower has it's own clear roofing giving the shower a skylight. This allows tons of light to shine in on the beautiful blue tiles that shape this corner shower. Stainless steel planters hold ferns giving the shower an outdoor feel. With sunlight, plants, and a rain shower head above the shower, it is just like an outdoor shower only with more convenience and privacy. The curved glass shower door gives the whole tiny home bathroom a bigger feel while letting light shine through to the rest of the bathroom. The blue tile shower has niches; built-in shower shelves to save space making your shower experience even better. The bathroom door is a pocket door, saving space in both the bathroom and kitchen to the other side. The frosted glass pocket door also allows light to shine through.
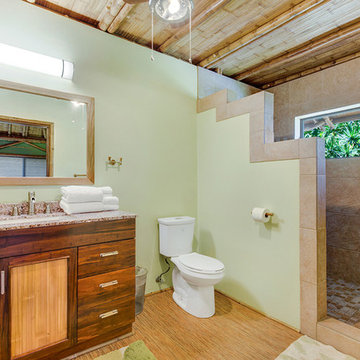
Jonathan Davis: www.photokona.com
Aménagement d'une salle de bain exotique avec un mur vert et parquet en bambou.
Aménagement d'une salle de bain exotique avec un mur vert et parquet en bambou.

Idées déco pour une grande salle de bain principale industrielle avec une baignoire indépendante, une douche double, WC séparés, un carrelage noir, des carreaux de porcelaine, un mur blanc, parquet en bambou, une grande vasque et un plan de toilette en béton.
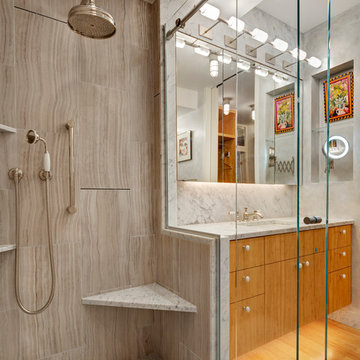
© Francis Dzikowski/2016
Idée de décoration pour une petite douche en alcôve design en bois clair avec un placard à porte plane, un carrelage gris, des dalles de pierre, un mur gris, parquet en bambou, un lavabo encastré et un plan de toilette en marbre.
Idée de décoration pour une petite douche en alcôve design en bois clair avec un placard à porte plane, un carrelage gris, des dalles de pierre, un mur gris, parquet en bambou, un lavabo encastré et un plan de toilette en marbre.
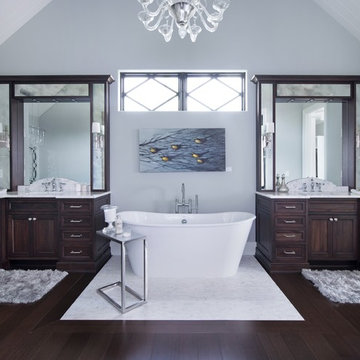
Glamorous Master Bath with his and hers vanities in Lyptus wood with marble countertops, custom designed linen cabinets and mirror fronted makeup area.
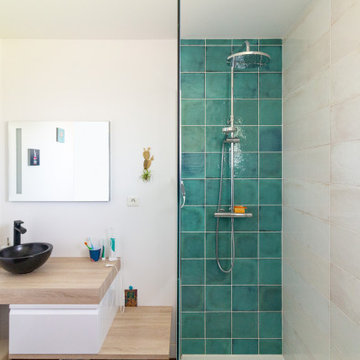
Un agrandissement réussi pour cette salle de bain.
Trop étroite, les propriétaires souhaitaient l'agrandir et la moderniser : pari réussi !
Une douche extra plate et un plan vasque sont désormais présentes dans la pièce d'eau.
De la faïence vert d'eau très esthétique et du parquet massif en bambou au sol viennent parfaire l'ensemble.
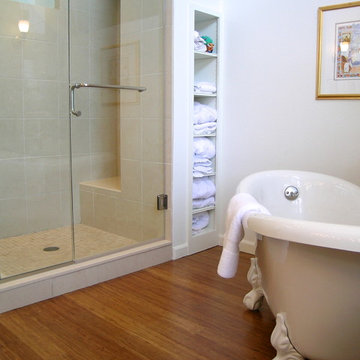
The function of a large, modern, two person shower with framless glass surround is a countertpoint and compliment to the vintage freestanding bath tub in this older Boulder home.
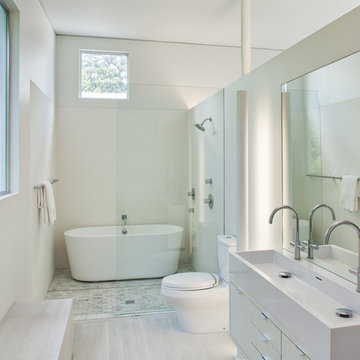
Zac Seewald - Photographer of Architecture and Design
Aménagement d'une salle de bain principale moderne de taille moyenne avec un placard à porte plane, des portes de placard blanches, une baignoire indépendante, un combiné douche/baignoire, WC séparés, un carrelage multicolore, des carreaux de béton, un mur blanc, parquet en bambou, un lavabo suspendu et un plan de toilette en surface solide.
Aménagement d'une salle de bain principale moderne de taille moyenne avec un placard à porte plane, des portes de placard blanches, une baignoire indépendante, un combiné douche/baignoire, WC séparés, un carrelage multicolore, des carreaux de béton, un mur blanc, parquet en bambou, un lavabo suspendu et un plan de toilette en surface solide.
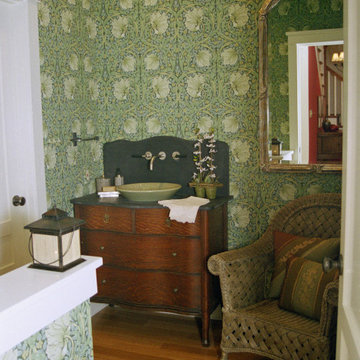
Stunning stylized tulip patterned wall paper true to the Arts and Craft period is backdrop to antique oak chest converted into a sink vanity. Slate top with vessel sink and wall mounted facets are incorporated. Bamboo floors add to the organic and nature like persona.
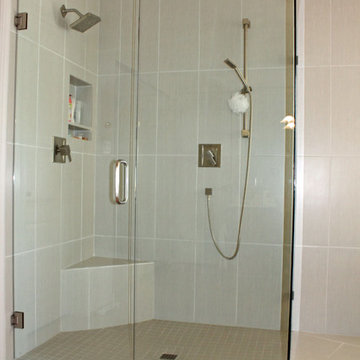
Beautiful free standing tub and shower remodel. We provided a curbless shower which has a zero step into the shower.
Exemple d'une salle de bain principale tendance de taille moyenne avec une baignoire indépendante, une douche à l'italienne, un carrelage gris, des carreaux de porcelaine, un mur gris, parquet en bambou, un sol gris et une cabine de douche à porte battante.
Exemple d'une salle de bain principale tendance de taille moyenne avec une baignoire indépendante, une douche à l'italienne, un carrelage gris, des carreaux de porcelaine, un mur gris, parquet en bambou, un sol gris et une cabine de douche à porte battante.
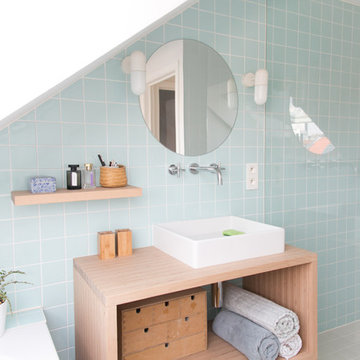
Louise Verdier
Cette photo montre une petite salle d'eau scandinave en bois clair avec un placard sans porte, une baignoire encastrée, une douche à l'italienne, un carrelage bleu, des carreaux de céramique, un mur blanc, parquet en bambou, un plan vasque, un plan de toilette en carrelage, un sol marron, une cabine de douche à porte coulissante et un plan de toilette bleu.
Cette photo montre une petite salle d'eau scandinave en bois clair avec un placard sans porte, une baignoire encastrée, une douche à l'italienne, un carrelage bleu, des carreaux de céramique, un mur blanc, parquet en bambou, un plan vasque, un plan de toilette en carrelage, un sol marron, une cabine de douche à porte coulissante et un plan de toilette bleu.
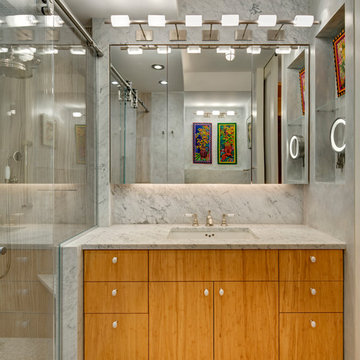
© Francis Dzikowski/2016
Idées déco pour une petite douche en alcôve contemporaine en bois clair avec un placard à porte plane, un carrelage gris, des dalles de pierre, un mur gris, parquet en bambou, un lavabo encastré et un plan de toilette en marbre.
Idées déco pour une petite douche en alcôve contemporaine en bois clair avec un placard à porte plane, un carrelage gris, des dalles de pierre, un mur gris, parquet en bambou, un lavabo encastré et un plan de toilette en marbre.
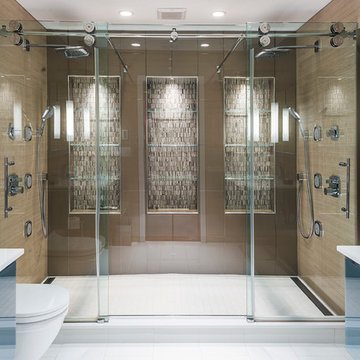
Rolfe Hokanson
Aménagement d'une salle de bain principale contemporaine de taille moyenne avec un placard à porte plane, des portes de placard grises, une baignoire indépendante, une douche double, WC suspendus, un carrelage marron, des plaques de verre, un mur marron, parquet en bambou, un lavabo encastré et un plan de toilette en quartz modifié.
Aménagement d'une salle de bain principale contemporaine de taille moyenne avec un placard à porte plane, des portes de placard grises, une baignoire indépendante, une douche double, WC suspendus, un carrelage marron, des plaques de verre, un mur marron, parquet en bambou, un lavabo encastré et un plan de toilette en quartz modifié.
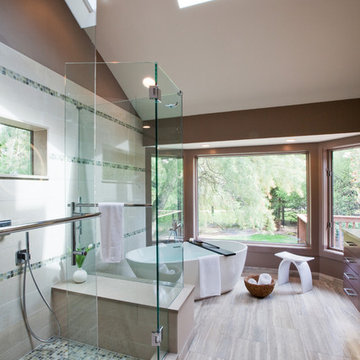
Pam Rouleau Photography
Inspiration pour une grande salle de bain principale design avec une baignoire indépendante, une douche d'angle, un carrelage blanc, un carrelage en pâte de verre, un mur marron et parquet en bambou.
Inspiration pour une grande salle de bain principale design avec une baignoire indépendante, une douche d'angle, un carrelage blanc, un carrelage en pâte de verre, un mur marron et parquet en bambou.
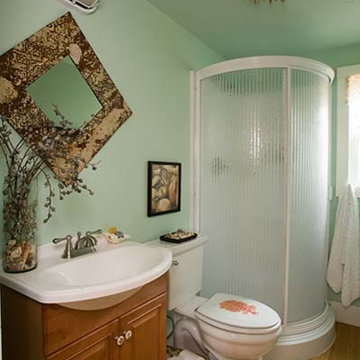
Guest bath on a budget. A study of what can be done with big box store fixtures in a 4.5' x 8' space.
Photographed by Philip Clayton-Thompson, Blackstone Edge Studios
Idées déco de salles de bain avec parquet en bambou
1