Idées déco de salles de bain avec un mur rouge et un sol en bois brun
Trier par :
Budget
Trier par:Populaires du jour
1 - 20 sur 62 photos
1 sur 3

Photography by Eduard Hueber / archphoto
North and south exposures in this 3000 square foot loft in Tribeca allowed us to line the south facing wall with two guest bedrooms and a 900 sf master suite. The trapezoid shaped plan creates an exaggerated perspective as one looks through the main living space space to the kitchen. The ceilings and columns are stripped to bring the industrial space back to its most elemental state. The blackened steel canopy and blackened steel doors were designed to complement the raw wood and wrought iron columns of the stripped space. Salvaged materials such as reclaimed barn wood for the counters and reclaimed marble slabs in the master bathroom were used to enhance the industrial feel of the space.
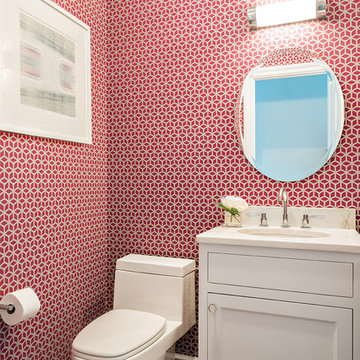
Donna Dotan Photography Inc.
Aménagement d'une petite salle de bain classique avec un lavabo encastré, un placard à porte shaker, des portes de placard blanches, WC séparés, un mur rouge et un sol en bois brun.
Aménagement d'une petite salle de bain classique avec un lavabo encastré, un placard à porte shaker, des portes de placard blanches, WC séparés, un mur rouge et un sol en bois brun.

Local craftsmen and sculptors were engaged for the 'tansu' tub, uniquely carved bathroom door, entry bench, dining room table made of reused bowling lane, and custom pot rack over the kitchen island.
© www.edwardcaldwellphoto.com

Guest Bathroom remodel
Idées déco pour une grande salle de bain méditerranéenne avec une baignoire encastrée, une douche d'angle, un carrelage vert, des carreaux de porcelaine, un mur rouge, un sol en bois brun, un plan de toilette en quartz, une cabine de douche à porte battante, un plan de toilette gris, meuble-lavabo encastré et poutres apparentes.
Idées déco pour une grande salle de bain méditerranéenne avec une baignoire encastrée, une douche d'angle, un carrelage vert, des carreaux de porcelaine, un mur rouge, un sol en bois brun, un plan de toilette en quartz, une cabine de douche à porte battante, un plan de toilette gris, meuble-lavabo encastré et poutres apparentes.
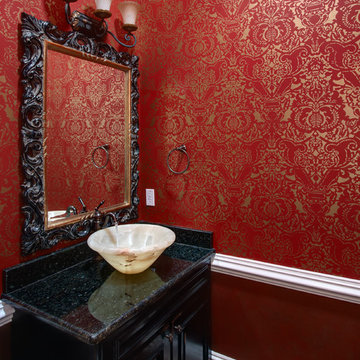
Dan Zukoski - HNR Custom homes
Cette photo montre une salle de bain chic en bois foncé de taille moyenne avec une vasque, un placard avec porte à panneau surélevé, un plan de toilette en granite, un mur rouge et un sol en bois brun.
Cette photo montre une salle de bain chic en bois foncé de taille moyenne avec une vasque, un placard avec porte à panneau surélevé, un plan de toilette en granite, un mur rouge et un sol en bois brun.
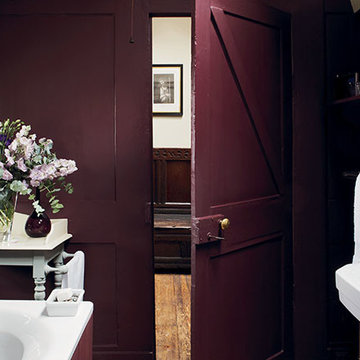
Idées déco pour une grande salle d'eau campagne avec une baignoire posée, un mur rouge, un sol en bois brun et un lavabo de ferme.
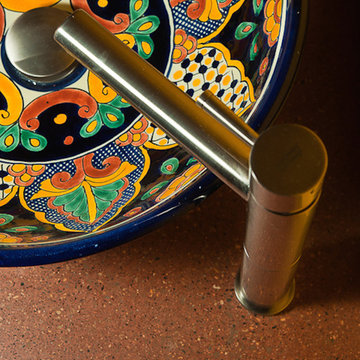
This couple loved Mexico and were inspired by the vessel sink that they brought back with them from a trip. The bathroom/laundry room was long and thin. It needed cabinetry to hide the laundry supplies and the functionality of the dual space.
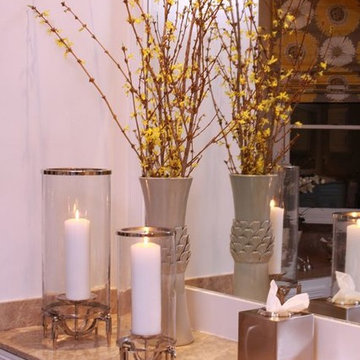
Large master bathroom with a striped lounge chair and side table, vanity, marble countertops, large bathtub, and gray and yellow window treatments.
Home designed by Aiken interior design firm, Nandina Home & Design. They serve Augusta, GA, and Columbia and Lexington, South Carolina.
For more about Nandina Home & Design, click here: https://nandinahome.com/
To learn more about this project, click here: https://nandinahome.com/portfolio/family-equestrian-estate/
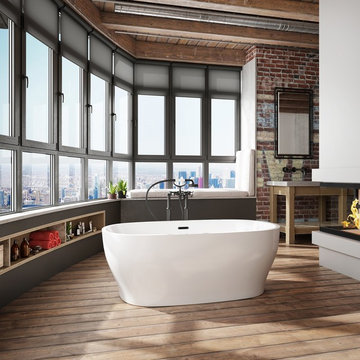
Réalisation d'une salle de bain principale urbaine avec un placard sans porte, des portes de placard marrons, une baignoire indépendante, un mur rouge, un sol en bois brun, un sol marron et un plan de toilette blanc.
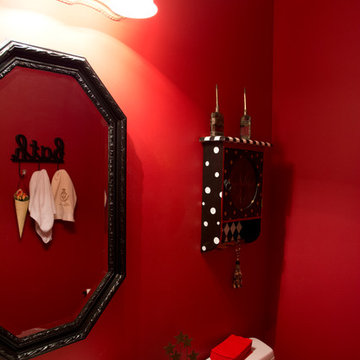
Aménagement d'une petite salle de bain classique avec WC à poser, un mur rouge, un sol en bois brun et un lavabo de ferme.
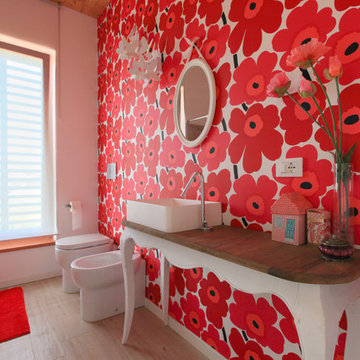
Adriano Castelli © 2017 Houzz
Cette image montre une salle d'eau bohème de taille moyenne avec un placard en trompe-l'oeil, un bidet, un mur rouge, un sol en bois brun, une vasque, un plan de toilette en bois, un sol beige et un plan de toilette marron.
Cette image montre une salle d'eau bohème de taille moyenne avec un placard en trompe-l'oeil, un bidet, un mur rouge, un sol en bois brun, une vasque, un plan de toilette en bois, un sol beige et un plan de toilette marron.
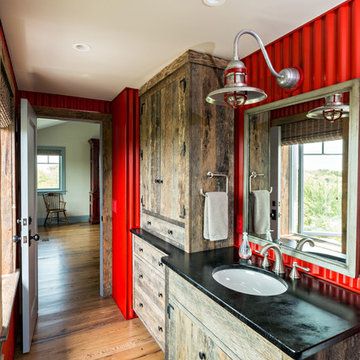
Dan Cutrona Photography
Cette image montre une salle de bain chalet en bois brun avec un mur rouge, un sol en bois brun et un lavabo encastré.
Cette image montre une salle de bain chalet en bois brun avec un mur rouge, un sol en bois brun et un lavabo encastré.
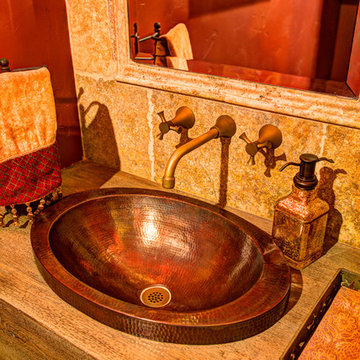
Working closely with the home owners and the builder, Jess Alway, Inc., Patty Jones of Patty Jones Design, LLC selected and designed interior finishes for this custom home which features distressed oak wood cabinetry with custom stain to create an old world effect, reclaimed wide plank fir hardwood, hand made tile mural in range back splash, granite slab counter tops with thick chiseled edges, custom designed interior and exterior doors, stained glass windows provided by the home owners, antiqued travertine tile, and many other unique features. Patty also selected exterior finishes – stain and paint colors, stone, roof color, etc. and was involved early with the initial planning working with the home architectural designer including preparing the presentation board and documentation for the Architectural Review Committee.
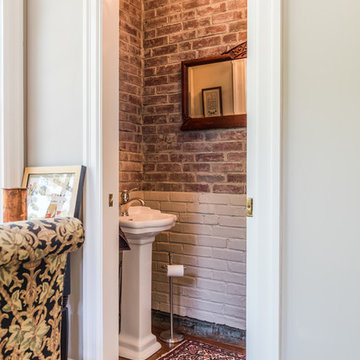
Angle Eye Photography
Aménagement d'une petite salle d'eau classique avec WC à poser, un mur rouge, un sol en bois brun et un plan vasque.
Aménagement d'une petite salle d'eau classique avec WC à poser, un mur rouge, un sol en bois brun et un plan vasque.
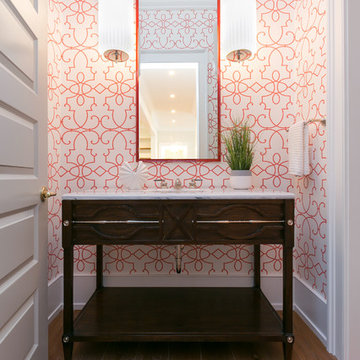
Polished nickel lighting with hints of patina bring timeless charm to this Daniel Island powder room. Project by Circa Lighting. Photographed by Patrick Brickman, Colin Voigt
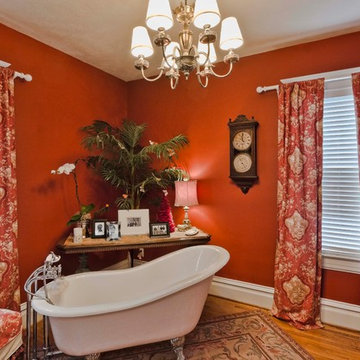
This eclectic kitchen designed with new and old products together is what creates the character. The countertop on the island is a reclaimed bowling alley lane!
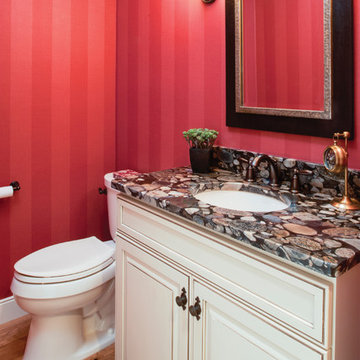
The bathroom was created with StarMark Cabinetry's Woodfield door style in Maple finished in a custom color. The finish type was Tinted Varnish, which is similar to paint, but much more durable.
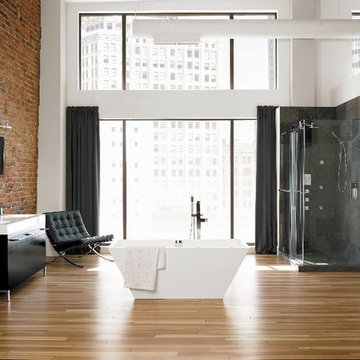
Aménagement d'une grande salle de bain principale moderne avec un placard à porte plane, des portes de placard noires, une baignoire indépendante, une douche d'angle, un carrelage noir, des dalles de pierre, un mur rouge, un sol en bois brun, un plan vasque et un plan de toilette en surface solide.
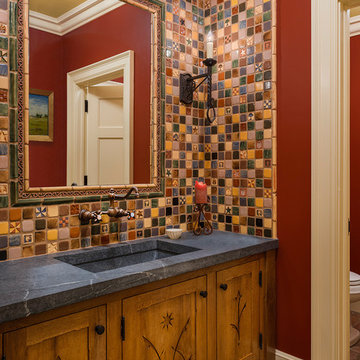
Photo Credit: Tom Crane
Idée de décoration pour une salle de bain tradition avec un mur rouge et un sol en bois brun.
Idée de décoration pour une salle de bain tradition avec un mur rouge et un sol en bois brun.
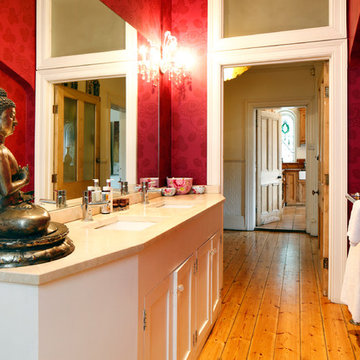
Emma Wood
Réalisation d'une salle de bain bohème de taille moyenne pour enfant avec un placard à porte shaker, des portes de placard beiges, un espace douche bain, WC à poser, un carrelage beige, un carrelage de pierre, un mur rouge, un sol en bois brun, une grande vasque, un plan de toilette en quartz modifié, un sol beige et aucune cabine.
Réalisation d'une salle de bain bohème de taille moyenne pour enfant avec un placard à porte shaker, des portes de placard beiges, un espace douche bain, WC à poser, un carrelage beige, un carrelage de pierre, un mur rouge, un sol en bois brun, une grande vasque, un plan de toilette en quartz modifié, un sol beige et aucune cabine.
Idées déco de salles de bain avec un mur rouge et un sol en bois brun
1