Idées déco de salles de bain avec une douche double et un sol en bois brun
Trier par :
Budget
Trier par:Populaires du jour
1 - 20 sur 446 photos
1 sur 3

Cette photo montre une grande salle de bain principale chic avec une baignoire sur pieds, un carrelage blanc, un sol en bois brun, un plan de toilette en quartz modifié, une cabine de douche à porte battante, des portes de placard bleues, un sol marron, un plan de toilette blanc, une douche double, un mur beige et un placard avec porte à panneau encastré.

Exemple d'une grande salle de bain principale chic avec un placard avec porte à panneau surélevé, des portes de placards vertess, une baignoire indépendante, une douche double, WC à poser, un carrelage blanc, du carrelage en marbre, un mur gris, un sol en bois brun, un lavabo encastré, un plan de toilette en marbre, un sol marron, une cabine de douche à porte battante, un plan de toilette blanc, un banc de douche, meuble double vasque et meuble-lavabo encastré.
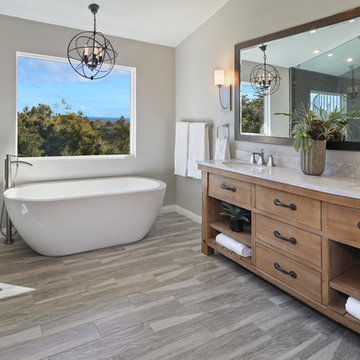
Design by 27 Diamonds Interior Design
Cette image montre une grande salle de bain principale traditionnelle en bois brun avec une baignoire indépendante, un mur gris, un lavabo encastré, aucune cabine, une douche double, WC à poser, des carreaux de porcelaine, un sol en bois brun, un plan de toilette en marbre, un sol gris, un carrelage gris et un placard à porte plane.
Cette image montre une grande salle de bain principale traditionnelle en bois brun avec une baignoire indépendante, un mur gris, un lavabo encastré, aucune cabine, une douche double, WC à poser, des carreaux de porcelaine, un sol en bois brun, un plan de toilette en marbre, un sol gris, un carrelage gris et un placard à porte plane.

Transitional Master Bathroom featuring a trough sink, wall mounted fixtures, custom vanity, and custom board and batten millwork.
Photo by Shanni Weilert
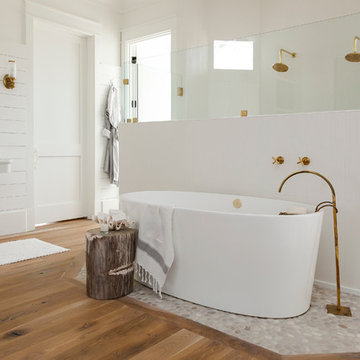
Bathroom by J.D. Smith Custom Homes; Architect: Architrave
Idée de décoration pour une salle de bain principale marine avec un lavabo de ferme, une baignoire indépendante, une douche double, un mur blanc et un sol en bois brun.
Idée de décoration pour une salle de bain principale marine avec un lavabo de ferme, une baignoire indépendante, une douche double, un mur blanc et un sol en bois brun.
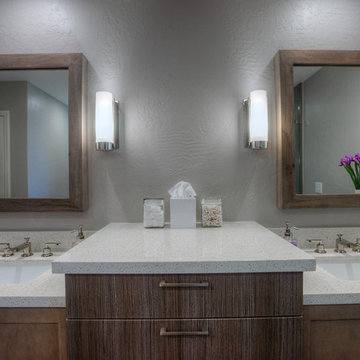
Mike Small Photography
Cette photo montre une petite salle de bain principale tendance en bois brun avec un lavabo encastré, un plan de toilette en quartz, un carrelage gris, des carreaux de porcelaine, un mur gris, un sol en bois brun, un placard à porte shaker, une douche double, WC à poser, un sol marron et une cabine de douche à porte battante.
Cette photo montre une petite salle de bain principale tendance en bois brun avec un lavabo encastré, un plan de toilette en quartz, un carrelage gris, des carreaux de porcelaine, un mur gris, un sol en bois brun, un placard à porte shaker, une douche double, WC à poser, un sol marron et une cabine de douche à porte battante.

Inspiration pour une salle de bain principale design avec une baignoire indépendante, un carrelage beige, un mur blanc, un sol en bois brun, une douche double, un placard à porte plane, des portes de placard blanches, une cabine de douche à porte battante et un banc de douche.
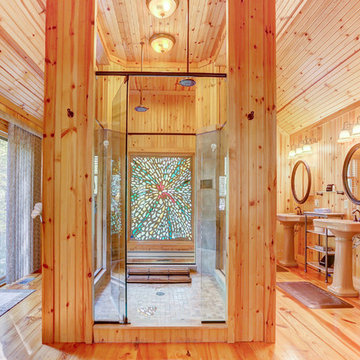
Cette image montre une salle de bain chalet avec une douche double, un mur marron, un sol en bois brun, un lavabo de ferme et une cabine de douche à porte battante.

Idées déco pour une grande salle de bain principale campagne avec un placard avec porte à panneau encastré, des portes de placard blanches, une baignoire indépendante, une douche double, un carrelage blanc, mosaïque, un mur gris, un sol en bois brun, un lavabo encastré, un plan de toilette en granite, un sol marron, une cabine de douche à porte battante et un plan de toilette gris.
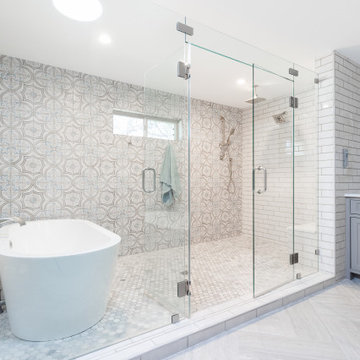
This 1964 Preston Hollow home was in the perfect location and had great bones but was not perfect for this family that likes to entertain. They wanted to open up their kitchen up to the den and entry as much as possible, as it was small and completely closed off. They needed significant wine storage and they did want a bar area but not where it was currently located. They also needed a place to stage food and drinks outside of the kitchen. There was a formal living room that was not necessary and a formal dining room that they could take or leave. Those spaces were opened up, the previous formal dining became their new home office, which was previously in the master suite. The master suite was completely reconfigured, removing the old office, and giving them a larger closet and beautiful master bathroom. The game room, which was converted from the garage years ago, was updated, as well as the bathroom, that used to be the pool bath. The closet space in that room was redesigned, adding new built-ins, and giving us more space for a larger laundry room and an additional mudroom that is now accessible from both the game room and the kitchen! They desperately needed a pool bath that was easily accessible from the backyard, without having to walk through the game room, which they had to previously use. We reconfigured their living room, adding a full bathroom that is now accessible from the backyard, fixing that problem. We did a complete overhaul to their downstairs, giving them the house they had dreamt of!
As far as the exterior is concerned, they wanted better curb appeal and a more inviting front entry. We changed the front door, and the walkway to the house that was previously slippery when wet and gave them a more open, yet sophisticated entry when you walk in. We created an outdoor space in their backyard that they will never want to leave! The back porch was extended, built a full masonry fireplace that is surrounded by a wonderful seating area, including a double hanging porch swing. The outdoor kitchen has everything they need, including tons of countertop space for entertaining, and they still have space for a large outdoor dining table. The wood-paneled ceiling and the mix-matched pavers add a great and unique design element to this beautiful outdoor living space. Scapes Incorporated did a fabulous job with their backyard landscaping, making it a perfect daily escape. They even decided to add turf to their entire backyard, keeping minimal maintenance for this busy family. The functionality this family now has in their home gives the true meaning to Living Better Starts Here™.
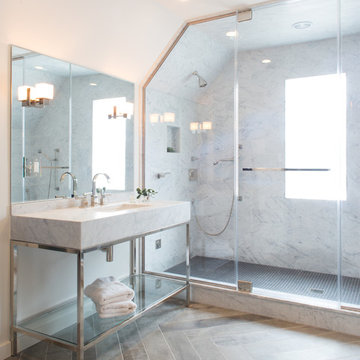
Meredith Heuer
Inspiration pour une grande salle de bain principale traditionnelle avec un plan vasque, un placard sans porte, des portes de placard blanches, un plan de toilette en marbre, une baignoire indépendante, une douche double, un carrelage gris, du carrelage en marbre, un mur blanc, un sol en bois brun, un sol marron et une cabine de douche à porte battante.
Inspiration pour une grande salle de bain principale traditionnelle avec un plan vasque, un placard sans porte, des portes de placard blanches, un plan de toilette en marbre, une baignoire indépendante, une douche double, un carrelage gris, du carrelage en marbre, un mur blanc, un sol en bois brun, un sol marron et une cabine de douche à porte battante.
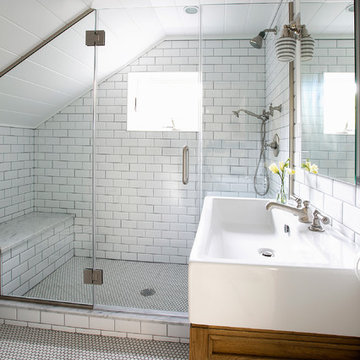
Cette image montre une petite salle de bain bohème en bois brun avec un plan vasque, un placard en trompe-l'oeil, une douche double, des carreaux de céramique, un mur blanc et un sol en bois brun.
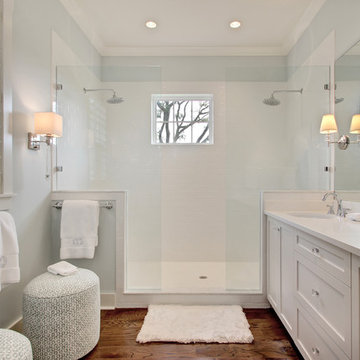
Lola Interiors, Interior Design | East Coast Virtual Tours, Photography
Cette photo montre une grande salle de bain principale chic avec un lavabo encastré, un placard à porte shaker, des portes de placard blanches, un plan de toilette en marbre, une douche double, un carrelage blanc, un mur bleu, un sol en bois brun, des carreaux de porcelaine, un sol marron et aucune cabine.
Cette photo montre une grande salle de bain principale chic avec un lavabo encastré, un placard à porte shaker, des portes de placard blanches, un plan de toilette en marbre, une douche double, un carrelage blanc, un mur bleu, un sol en bois brun, des carreaux de porcelaine, un sol marron et aucune cabine.
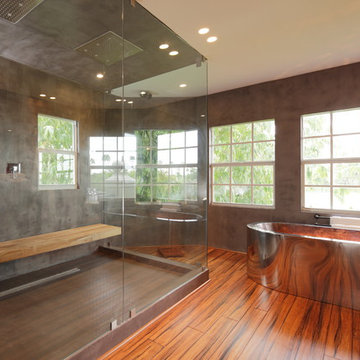
Wellington - Spa
Idée de décoration pour une très grande salle de bain principale design avec une baignoire indépendante, une douche double, un mur gris et un sol en bois brun.
Idée de décoration pour une très grande salle de bain principale design avec une baignoire indépendante, une douche double, un mur gris et un sol en bois brun.
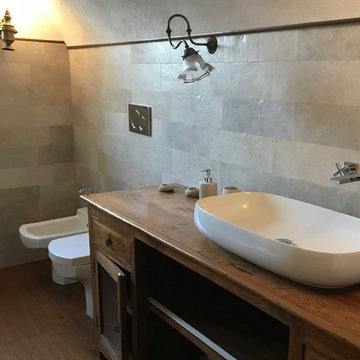
mobile bagno di recupero vintage
Aménagement d'une petite salle de bain principale campagne en bois vieilli avec un placard sans porte, une baignoire en alcôve, une douche double, WC à poser, un carrelage beige, des carreaux de porcelaine, un mur beige, un sol en bois brun, une vasque, un plan de toilette en bois, un sol marron, une cabine de douche à porte battante et un plan de toilette marron.
Aménagement d'une petite salle de bain principale campagne en bois vieilli avec un placard sans porte, une baignoire en alcôve, une douche double, WC à poser, un carrelage beige, des carreaux de porcelaine, un mur beige, un sol en bois brun, une vasque, un plan de toilette en bois, un sol marron, une cabine de douche à porte battante et un plan de toilette marron.
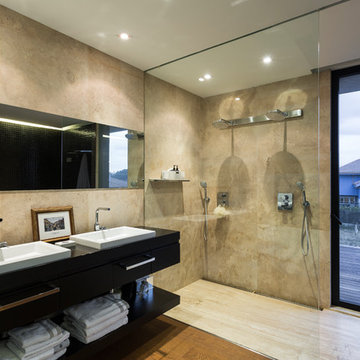
Idées déco pour une grande salle de bain principale contemporaine avec un placard sans porte, des portes de placard noires, une douche double, une vasque, un mur marron et un sol en bois brun.
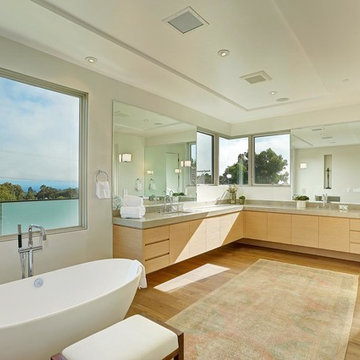
Architect: Nadav Rokach
Interior Design: Eliana Rokach
Contractor: Building Solutions and Design, Inc
Staging: Rachel Leigh Ward/ Meredit Baer
Cette photo montre une très grande salle de bain principale moderne en bois brun avec un lavabo encastré, un placard à porte plane, un plan de toilette en calcaire, une baignoire indépendante, une douche double, WC à poser, un carrelage beige, des dalles de pierre, un mur beige et un sol en bois brun.
Cette photo montre une très grande salle de bain principale moderne en bois brun avec un lavabo encastré, un placard à porte plane, un plan de toilette en calcaire, une baignoire indépendante, une douche double, WC à poser, un carrelage beige, des dalles de pierre, un mur beige et un sol en bois brun.

French White Oak 9" Select grade flooring leading to this master bathroom
Inspiration pour une très grande salle de bain principale minimaliste avec un placard à porte plane, des portes de placard blanches, une baignoire sur pieds, une douche double, un carrelage beige, un mur blanc, un sol en bois brun, un plan de toilette en marbre, un sol marron, une cabine de douche à porte coulissante, un plan de toilette beige, un banc de douche, meuble double vasque et meuble-lavabo encastré.
Inspiration pour une très grande salle de bain principale minimaliste avec un placard à porte plane, des portes de placard blanches, une baignoire sur pieds, une douche double, un carrelage beige, un mur blanc, un sol en bois brun, un plan de toilette en marbre, un sol marron, une cabine de douche à porte coulissante, un plan de toilette beige, un banc de douche, meuble double vasque et meuble-lavabo encastré.

Fully integrated Signature Estate featuring Creston controls and Crestron panelized lighting, and Crestron motorized shades and draperies, whole-house audio and video, HVAC, voice and video communication atboth both the front door and gate. Modern, warm, and clean-line design, with total custom details and finishes. The front includes a serene and impressive atrium foyer with two-story floor to ceiling glass walls and multi-level fire/water fountains on either side of the grand bronze aluminum pivot entry door. Elegant extra-large 47'' imported white porcelain tile runs seamlessly to the rear exterior pool deck, and a dark stained oak wood is found on the stairway treads and second floor. The great room has an incredible Neolith onyx wall and see-through linear gas fireplace and is appointed perfectly for views of the zero edge pool and waterway. The center spine stainless steel staircase has a smoked glass railing and wood handrail. Master bath features freestanding tub and double steam shower.
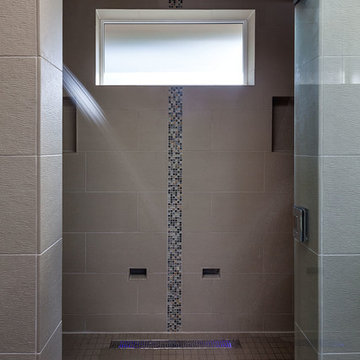
KuDa Photography
Inspiration pour une grande salle de bain principale minimaliste en bois foncé avec des carreaux de porcelaine, une vasque, un placard à porte shaker, un plan de toilette en quartz modifié, une baignoire en alcôve, une douche double, WC séparés, un carrelage gris, un mur beige et un sol en bois brun.
Inspiration pour une grande salle de bain principale minimaliste en bois foncé avec des carreaux de porcelaine, une vasque, un placard à porte shaker, un plan de toilette en quartz modifié, une baignoire en alcôve, une douche double, WC séparés, un carrelage gris, un mur beige et un sol en bois brun.
Idées déco de salles de bain avec une douche double et un sol en bois brun
1