Idées déco de salles de bain avec un carrelage en pâte de verre et parquet clair
Trier par :
Budget
Trier par:Populaires du jour
1 - 20 sur 272 photos
1 sur 3
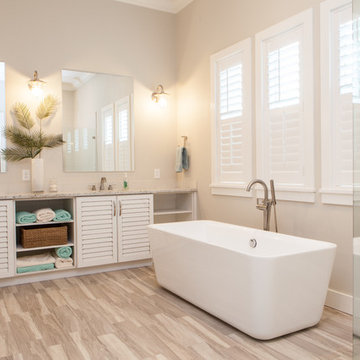
Réalisation d'une grande salle de bain principale marine avec un placard à porte persienne, des portes de placard blanches, une baignoire indépendante, une douche d'angle, un carrelage beige, un carrelage en pâte de verre, un mur beige, parquet clair, un lavabo encastré, un plan de toilette en granite, un sol beige, une cabine de douche à porte battante et un plan de toilette beige.

Acero Series - Tub assembly
Inspired by the minimal use of metal and precision crafted design of our Matrix Series, the Acero frameless, shower enclosure offers a clean, Architectural statement ideal for any transitional or contemporary bath setting. With built-in adjustability to fit almost any wall condition and a range of glass sizes available, the Acero will complement your bath and stall opening. Acero is constructed with durable, stainless steel hardware combined with 3/8" optimum clear (low-iron), tempered glass that is protected with EnduroShield glass coating. A truly frameless, sliding door is supported by a rectangular stainless steel rail eliminating the typical header. Two machined stainless steel rollers allow you to effortlessly operate the enclosure. Finish choices include Brushed Stainless Steel and High Polished Stainless Steel.
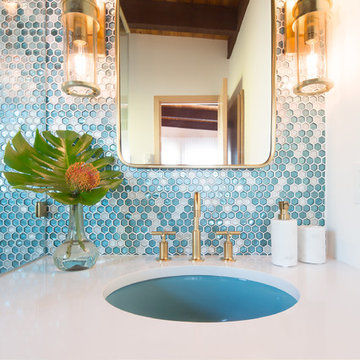
Wynne H Earle Photography
Inspiration pour une salle de bain principale vintage en bois clair de taille moyenne avec un placard à porte plane, une douche d'angle, un bidet, un carrelage bleu, un carrelage en pâte de verre, un mur blanc, parquet clair, un lavabo suspendu, un plan de toilette en quartz, un sol blanc et une cabine de douche à porte battante.
Inspiration pour une salle de bain principale vintage en bois clair de taille moyenne avec un placard à porte plane, une douche d'angle, un bidet, un carrelage bleu, un carrelage en pâte de verre, un mur blanc, parquet clair, un lavabo suspendu, un plan de toilette en quartz, un sol blanc et une cabine de douche à porte battante.

Hansen & Bringle custom cabinetry is painted Sherwin Williams "Belize" with a Silestone "Yukon" countertop. The vessel sink is by Decolav in the Lagoon color. A mother of pearl mirror hangs above the sink and the tile is sourced locally from Island City Tile.
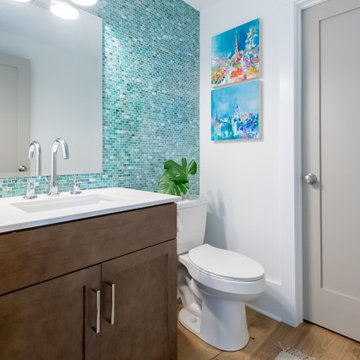
Delpino Custom Homes specializes in luxury custom home builds and luxury renovations and additions in and around Charleston, SC.
Aménagement d'une salle d'eau bord de mer en bois foncé de taille moyenne avec un placard à porte shaker, WC séparés, un carrelage vert, un carrelage en pâte de verre, un mur blanc, parquet clair, un lavabo intégré, un plan de toilette en quartz modifié et un plan de toilette blanc.
Aménagement d'une salle d'eau bord de mer en bois foncé de taille moyenne avec un placard à porte shaker, WC séparés, un carrelage vert, un carrelage en pâte de verre, un mur blanc, parquet clair, un lavabo intégré, un plan de toilette en quartz modifié et un plan de toilette blanc.
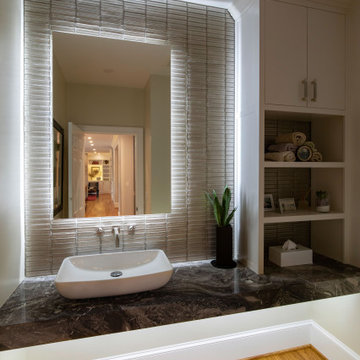
Miles and his team repurposed the homeowner's unused space- a laundry room, into this gorgeous powder room. The powder room features unique details such as the floating vanity with a vessel sink, a custom site-built cabinet, and a glass tile back wall. The room also has custom LED lighting details, such as a backlit mirror and under-cabinet LED lights.
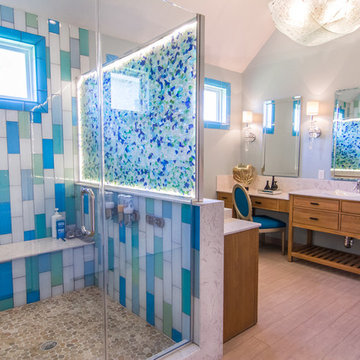
Shower has Mod Walls and a plate of Antique Sea Glass collected all over the world laid between 2 sheets of glass and lit up with LED lighting.
Exemple d'une grande salle de bain principale bord de mer en bois clair avec une vasque, un placard à porte plane, un plan de toilette en calcaire, une douche d'angle, WC séparés, un carrelage beige, un carrelage en pâte de verre, un mur vert et parquet clair.
Exemple d'une grande salle de bain principale bord de mer en bois clair avec une vasque, un placard à porte plane, un plan de toilette en calcaire, une douche d'angle, WC séparés, un carrelage beige, un carrelage en pâte de verre, un mur vert et parquet clair.
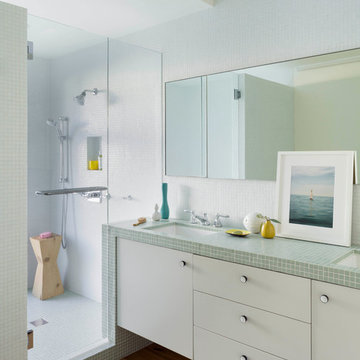
An interior remodel of a 1,500sf cottage for a young family. The design reconfigured the traditional layout of the 1930’s cottage creating bright, airy, open-plan living spaces as well as an updated master suite.
(c) Eric Staudenmaier
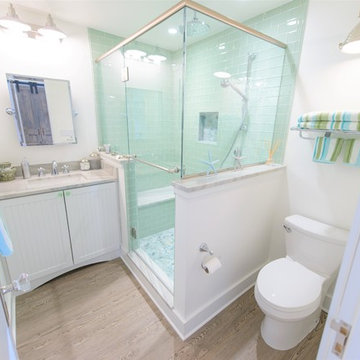
Mark Petinga
Idées déco pour une salle d'eau bord de mer de taille moyenne avec un placard à porte affleurante, des portes de placard blanches, une douche d'angle, WC à poser, un carrelage bleu, un carrelage en pâte de verre, un mur blanc, parquet clair, un lavabo encastré, un plan de toilette en quartz modifié, un sol marron et une cabine de douche à porte battante.
Idées déco pour une salle d'eau bord de mer de taille moyenne avec un placard à porte affleurante, des portes de placard blanches, une douche d'angle, WC à poser, un carrelage bleu, un carrelage en pâte de verre, un mur blanc, parquet clair, un lavabo encastré, un plan de toilette en quartz modifié, un sol marron et une cabine de douche à porte battante.
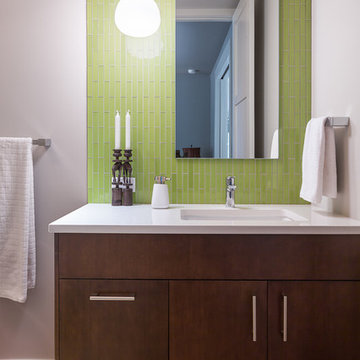
Andrew Pogue
Cette photo montre une salle de bain tendance en bois foncé de taille moyenne avec un placard à porte plane, un carrelage vert, un carrelage en pâte de verre, un mur blanc, parquet clair, un lavabo encastré, un plan de toilette en quartz modifié, WC à poser et un sol beige.
Cette photo montre une salle de bain tendance en bois foncé de taille moyenne avec un placard à porte plane, un carrelage vert, un carrelage en pâte de verre, un mur blanc, parquet clair, un lavabo encastré, un plan de toilette en quartz modifié, WC à poser et un sol beige.
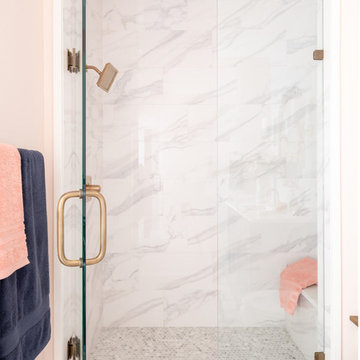
Michael Hunter Photography
This little guest bathroom is a favorite amongst our social following with its vertically laid glass subway tile and blush pink walls. The navy and pinks complement each other well and the brass pulls stand out on the free-standing vanity. The gold leaf oval mirror is a show-stopper.
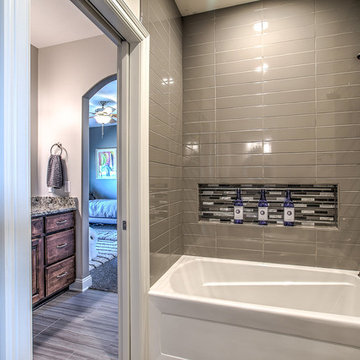
Cette image montre une salle de bain traditionnelle en bois brun de taille moyenne avec un placard avec porte à panneau surélevé, une baignoire posée, un combiné douche/baignoire, un carrelage beige, un carrelage marron, un carrelage en pâte de verre, un mur beige, parquet clair, un lavabo intégré et un plan de toilette en granite.
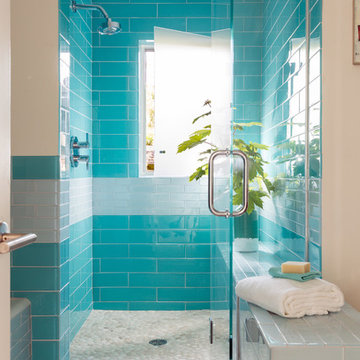
Aline Architecture / Photographer: Dan Cutrona
Cette image montre une douche en alcôve marine en bois foncé avec un carrelage bleu, un placard à porte plane, une baignoire en alcôve, un carrelage en pâte de verre, un mur blanc, parquet clair, un plan de toilette en bois, une cabine de douche à porte battante et une fenêtre.
Cette image montre une douche en alcôve marine en bois foncé avec un carrelage bleu, un placard à porte plane, une baignoire en alcôve, un carrelage en pâte de verre, un mur blanc, parquet clair, un plan de toilette en bois, une cabine de douche à porte battante et une fenêtre.

A front on view of the master bathroom cabinet work. From here you can see the local symmetry of the vanities with semi-floating white quartz shelves for decor and towels on the right. At the toe kick of the cabinets is a heat register to take the edge off of cold feet on chilly mornings. Hardly visible below the custom-built casework housing the medicine cabinets are outlets for bathroom appliances. Hiding these elements helps maintain a modern and clean aesthetic.
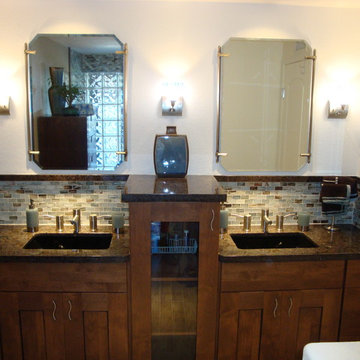
Cette image montre une petite salle de bain principale traditionnelle en bois brun avec un lavabo encastré, un plan de toilette en granite, une douche d'angle, un carrelage marron, un carrelage en pâte de verre, un mur blanc, parquet clair, WC séparés et un placard à porte shaker.
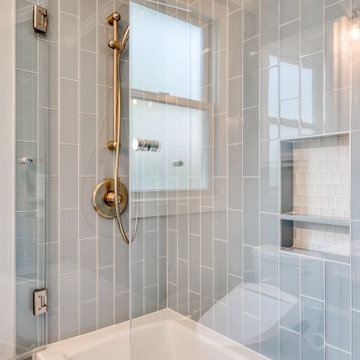
Remodeled kids bathroom to fit the needs of a teenage daughter. Glass island stone tile was applied in a vertical pattern to help enlarge the once small bathroom. Hansgrohe plumbing fixtures and double shower glass doors help round out the space
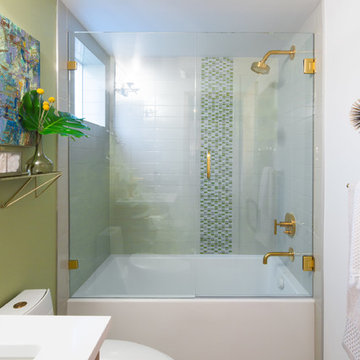
Wynne H Earle Photography
Inspiration pour une salle de bain principale vintage en bois clair de taille moyenne avec un placard à porte plane, une baignoire posée, une douche d'angle, un bidet, un carrelage bleu, un carrelage en pâte de verre, un mur blanc, parquet clair, un lavabo suspendu, un plan de toilette en quartz, un sol blanc et une cabine de douche à porte battante.
Inspiration pour une salle de bain principale vintage en bois clair de taille moyenne avec un placard à porte plane, une baignoire posée, une douche d'angle, un bidet, un carrelage bleu, un carrelage en pâte de verre, un mur blanc, parquet clair, un lavabo suspendu, un plan de toilette en quartz, un sol blanc et une cabine de douche à porte battante.
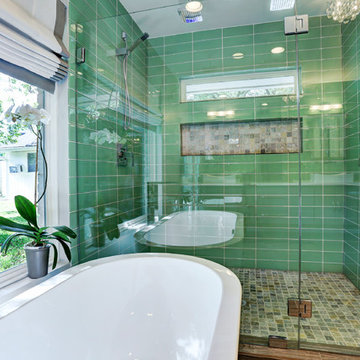
This is a recent contemporary bath remodel we have completed. It has a great zen-like feel with a modern twist.
Award-Winning Custom Home Builder in Central Houston. We are a design/build company offering clients 3D renderings to see their design before work begins.
www.ashwooddesigns.com
TK Images
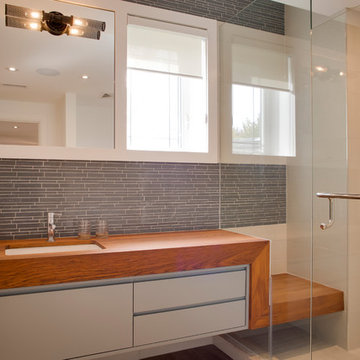
This stunning bungalow with fully finished basement features a large Muskoka room with vaulted ceiling, full glass enclosure, wood fireplace, and retractable glass wall that opens to the main house. There are spectacular finishes throughout the home. One very unique part of the build is a comprehensive home automation system complete with back up generator and Tesla charging station in the garage.
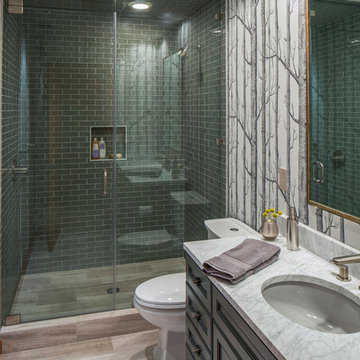
As construction moved forward, the clients could see how the renovation of the first floor enhanced the space and they wanted to continue the level of finish on the lower level. This meant updating the outdated guest bathroom. The old tub/shower unit was removed and a new shower took its place. Cool green glass shower tile and funky tree wallpaper modernized the bathroom while new vanity cabinets and counters continue the theme of the updated renovations. Recessed lighting and a vintage inspired mirror complete the look. |
Photo by Tre Dunham
Idées déco de salles de bain avec un carrelage en pâte de verre et parquet clair
1