Idées déco de salles de bain avec un mur vert et parquet clair
Trier par :
Budget
Trier par:Populaires du jour
1 - 20 sur 405 photos
1 sur 3

Liadesign
Réalisation d'une petite salle de bain design en bois clair avec un placard à porte plane, WC séparés, un carrelage multicolore, des carreaux de porcelaine, un mur vert, parquet clair, une vasque, un plan de toilette en stratifié, une cabine de douche à porte coulissante, un plan de toilette blanc, meuble simple vasque, meuble-lavabo suspendu et un plafond décaissé.
Réalisation d'une petite salle de bain design en bois clair avec un placard à porte plane, WC séparés, un carrelage multicolore, des carreaux de porcelaine, un mur vert, parquet clair, une vasque, un plan de toilette en stratifié, une cabine de douche à porte coulissante, un plan de toilette blanc, meuble simple vasque, meuble-lavabo suspendu et un plafond décaissé.

This project combines the original bedroom, small bathroom and closets into a single, open and light-filled space. Once stripped to its exterior walls, we inserted back into the center of the space a single freestanding cabinetry piece that organizes movement around the room. This mahogany “box” creates a headboard for the bed, the vanity for the bath, and conceals a walk-in closet and powder room inside. While the detailing is not traditional, we preserved the traditional feel of the home through a warm and rich material palette and the re-conception of the space as a garden room.
Photography: Matthew Millman

Kohler Bancroft Pedestal sinks, Bancroft single hole lavatory faucets, Drop in tub.
Aménagement d'une grande salle de bain principale campagne avec une baignoire posée, une douche d'angle, un carrelage marron, des carreaux de porcelaine, un mur vert, parquet clair, un lavabo de ferme, un plan de toilette en surface solide, un sol beige et une cabine de douche à porte battante.
Aménagement d'une grande salle de bain principale campagne avec une baignoire posée, une douche d'angle, un carrelage marron, des carreaux de porcelaine, un mur vert, parquet clair, un lavabo de ferme, un plan de toilette en surface solide, un sol beige et une cabine de douche à porte battante.
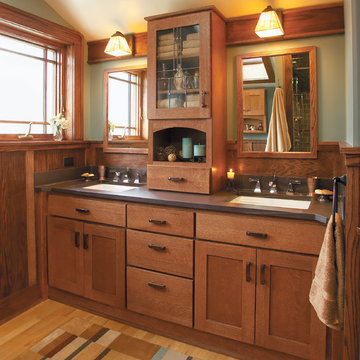
The bathroom was created with Fieldstone Cabinetry's Farmington door style in Quarter Sawn Oak finished in a cabinet color called Toffee with Chocolate glaze. Some door received glass inserts in the "Mission" pattern.
Photo courtesy of DIY Network.
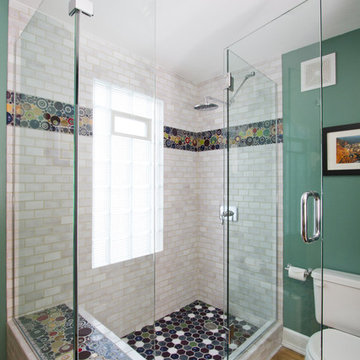
Réalisation d'une salle d'eau bohème en bois clair de taille moyenne avec un placard avec porte à panneau encastré, un plan de toilette en bois, une douche d'angle, un carrelage multicolore, des carreaux de céramique, un mur vert, parquet clair, WC séparés, un sol marron et une cabine de douche à porte battante.
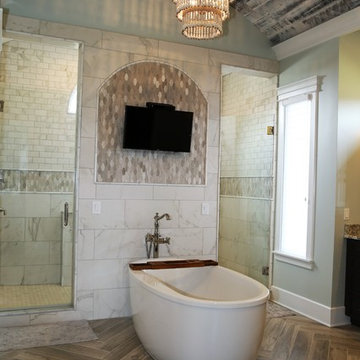
Réalisation d'une grande salle de bain principale design en bois foncé avec un placard en trompe-l'oeil, une baignoire indépendante, une douche double, WC séparés, un carrelage blanc, du carrelage en marbre, un mur vert, parquet clair, un lavabo encastré et un plan de toilette en granite.
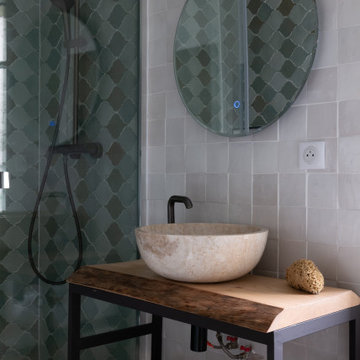
Rénovation partielle d’une maison du XIXè siècle, dont les combles existants n’étaient initialement accessibles que par une échelle escamotable.
Afin de créer un espace nuit et bureau supplémentaire dans cette bâtisse familiale, l’ensemble du niveau R+2 a été démoli afin d’être reconstruit sur des bases structurelles saines, intégrant un escalier central esthétique et fonctionnel, véritable pièce maitresse de la maison dotée de nombreux rangements sur mesure.
La salle d’eau et les sanitaires du premier étage ont été entièrement repensés et rénovés, alliant zelliges traditionnels colorés et naturels.
Entre inspirations méditerranéennes et contemporaines, le projet Cavaré est le fruit de plusieurs mois de travail afin de conserver le charme existant de la demeure, tout en y apportant confort et modernité.
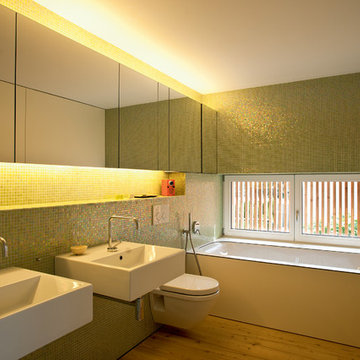
Ⓒ rainer blunk
Cette image montre une petite salle de bain design avec WC suspendus, un carrelage vert, une baignoire encastrée, mosaïque, parquet clair, un lavabo suspendu et un mur vert.
Cette image montre une petite salle de bain design avec WC suspendus, un carrelage vert, une baignoire encastrée, mosaïque, parquet clair, un lavabo suspendu et un mur vert.
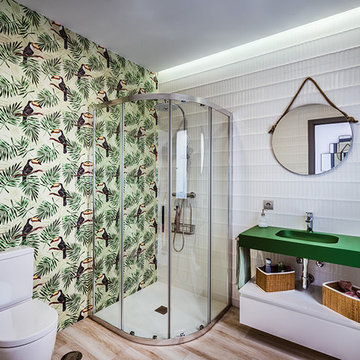
Josefotoinmo, OOIIO Arquitectura
Idée de décoration pour une salle d'eau nordique avec un placard en trompe-l'oeil, des portes de placard blanches, une douche d'angle, WC séparés, un carrelage blanc, des carreaux de porcelaine, un mur vert, parquet clair, un lavabo intégré, un plan de toilette en quartz modifié, un sol marron, une cabine de douche à porte coulissante et un plan de toilette vert.
Idée de décoration pour une salle d'eau nordique avec un placard en trompe-l'oeil, des portes de placard blanches, une douche d'angle, WC séparés, un carrelage blanc, des carreaux de porcelaine, un mur vert, parquet clair, un lavabo intégré, un plan de toilette en quartz modifié, un sol marron, une cabine de douche à porte coulissante et un plan de toilette vert.
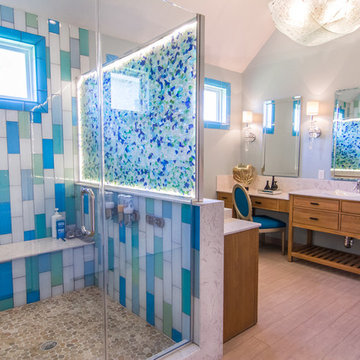
Shower has Mod Walls and a plate of Antique Sea Glass collected all over the world laid between 2 sheets of glass and lit up with LED lighting.
Exemple d'une grande salle de bain principale bord de mer en bois clair avec une vasque, un placard à porte plane, un plan de toilette en calcaire, une douche d'angle, WC séparés, un carrelage beige, un carrelage en pâte de verre, un mur vert et parquet clair.
Exemple d'une grande salle de bain principale bord de mer en bois clair avec une vasque, un placard à porte plane, un plan de toilette en calcaire, une douche d'angle, WC séparés, un carrelage beige, un carrelage en pâte de verre, un mur vert et parquet clair.
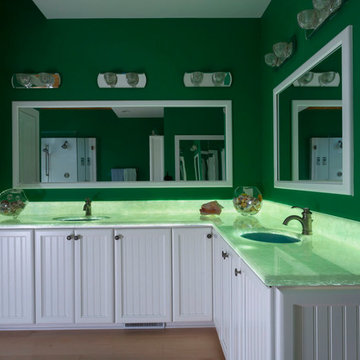
Jim Schmid Photography
Idées déco pour une grande salle de bain principale bord de mer avec un placard à porte affleurante, des portes de placard blanches, une baignoire indépendante, une douche d'angle, des dalles de pierre, un mur vert, parquet clair, un lavabo encastré, un plan de toilette en onyx et un plan de toilette vert.
Idées déco pour une grande salle de bain principale bord de mer avec un placard à porte affleurante, des portes de placard blanches, une baignoire indépendante, une douche d'angle, des dalles de pierre, un mur vert, parquet clair, un lavabo encastré, un plan de toilette en onyx et un plan de toilette vert.
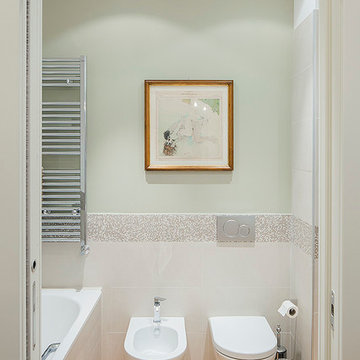
Salvatore Gozzo - Environmental Photography
Idée de décoration pour une salle de bain design avec une baignoire posée, WC suspendus, des carreaux de céramique, un mur vert, parquet clair et un combiné douche/baignoire.
Idée de décoration pour une salle de bain design avec une baignoire posée, WC suspendus, des carreaux de céramique, un mur vert, parquet clair et un combiné douche/baignoire.
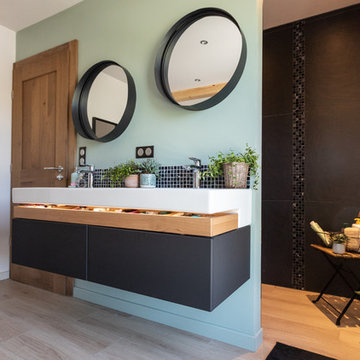
la salle de bain principale est dotée d'une baignoire îlot et d'une grande douche, ainsi que d'une meuble double vasque... qui veut prendre un bain?
Inspiration pour une grande salle de bain principale design avec un placard à porte plane, des portes de placard noires, une baignoire posée, une douche à l'italienne, WC séparés, un carrelage noir, des carreaux de céramique, un mur vert, parquet clair, un plan vasque, un plan de toilette en surface solide, un sol marron, aucune cabine et un plan de toilette blanc.
Inspiration pour une grande salle de bain principale design avec un placard à porte plane, des portes de placard noires, une baignoire posée, une douche à l'italienne, WC séparés, un carrelage noir, des carreaux de céramique, un mur vert, parquet clair, un plan vasque, un plan de toilette en surface solide, un sol marron, aucune cabine et un plan de toilette blanc.
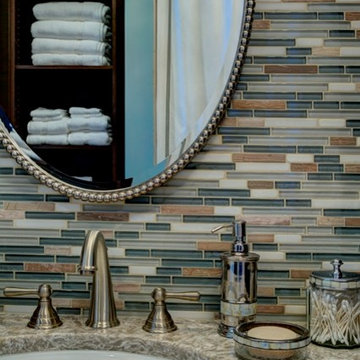
Interior Design Consulting by J & J Designs, LLC.
Idées déco pour une salle de bain principale contemporaine en bois foncé de taille moyenne avec un lavabo encastré, un placard à porte plane, un plan de toilette en quartz modifié, une douche à l'italienne, WC à poser, un carrelage multicolore, un mur vert et parquet clair.
Idées déco pour une salle de bain principale contemporaine en bois foncé de taille moyenne avec un lavabo encastré, un placard à porte plane, un plan de toilette en quartz modifié, une douche à l'italienne, WC à poser, un carrelage multicolore, un mur vert et parquet clair.
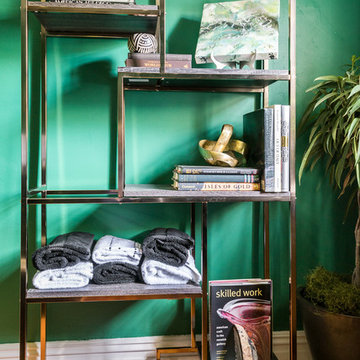
Replaced toilet and tile, refaced vanity, reglazed sinks, and painted the walls emerald green of this 1984 Pink Master Bath.
Inspiration pour une grande salle de bain principale bohème avec un mur vert, parquet clair, un placard sans porte et un plan de toilette en bois.
Inspiration pour une grande salle de bain principale bohème avec un mur vert, parquet clair, un placard sans porte et un plan de toilette en bois.
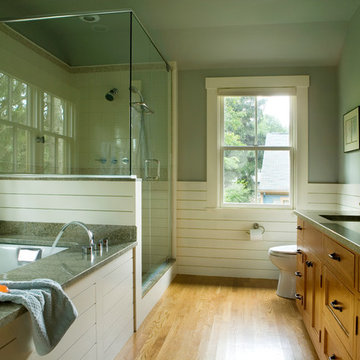
Eric Roth Photography
Idée de décoration pour une salle de bain principale minimaliste en bois clair de taille moyenne avec une baignoire encastrée, parquet clair, un lavabo encastré, un placard à porte shaker, une douche double, un mur vert et WC à poser.
Idée de décoration pour une salle de bain principale minimaliste en bois clair de taille moyenne avec une baignoire encastrée, parquet clair, un lavabo encastré, un placard à porte shaker, une douche double, un mur vert et WC à poser.
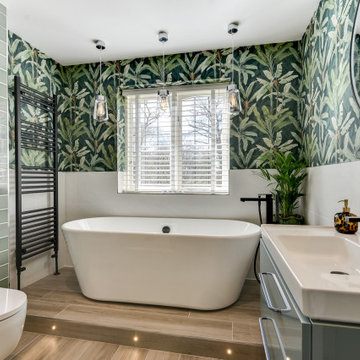
Luscious Bathroom in Storrington, West Sussex
A luscious green bathroom design is complemented by matt black accents and unique platform for a feature bath.
The Brief
The aim of this project was to transform a former bedroom into a contemporary family bathroom, complete with a walk-in shower and freestanding bath.
This Storrington client had some strong design ideas, favouring a green theme with contemporary additions to modernise the space.
Storage was also a key design element. To help minimise clutter and create space for decorative items an inventive solution was required.
Design Elements
The design utilises some key desirables from the client as well as some clever suggestions from our bathroom designer Martin.
The green theme has been deployed spectacularly, with metro tiles utilised as a strong accent within the shower area and multiple storage niches. All other walls make use of neutral matt white tiles at half height, with William Morris wallpaper used as a leafy and natural addition to the space.
A freestanding bath has been placed central to the window as a focal point. The bathing area is raised to create separation within the room, and three pendant lights fitted above help to create a relaxing ambience for bathing.
Special Inclusions
Storage was an important part of the design.
A wall hung storage unit has been chosen in a Fjord Green Gloss finish, which works well with green tiling and the wallpaper choice. Elsewhere plenty of storage niches feature within the room. These add storage for everyday essentials, decorative items, and conceal items the client may not want on display.
A sizeable walk-in shower was also required as part of the renovation, with designer Martin opting for a Crosswater enclosure in a matt black finish. The matt black finish teams well with other accents in the room like the Vado brassware and Eastbrook towel rail.
Project Highlight
The platformed bathing area is a great highlight of this family bathroom space.
It delivers upon the freestanding bath requirement of the brief, with soothing lighting additions that elevate the design. Wood-effect porcelain floor tiling adds an additional natural element to this renovation.
The End Result
The end result is a complete transformation from the former bedroom that utilised this space.
The client and our designer Martin have combined multiple great finishes and design ideas to create a dramatic and contemporary, yet functional, family bathroom space.
Discover how our expert designers can transform your own bathroom with a free design appointment and quotation. Arrange a free appointment in showroom or online.
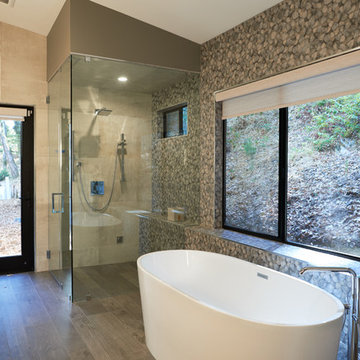
Peter Samuels
Idée de décoration pour une salle de bain principale design de taille moyenne avec un placard à porte plane, des portes de placard blanches, une baignoire indépendante, WC suspendus, un carrelage vert, des carreaux de porcelaine, un mur vert, parquet clair, une vasque, un plan de toilette en marbre, un plan de toilette jaune, une douche d'angle, un sol beige et une cabine de douche à porte battante.
Idée de décoration pour une salle de bain principale design de taille moyenne avec un placard à porte plane, des portes de placard blanches, une baignoire indépendante, WC suspendus, un carrelage vert, des carreaux de porcelaine, un mur vert, parquet clair, une vasque, un plan de toilette en marbre, un plan de toilette jaune, une douche d'angle, un sol beige et une cabine de douche à porte battante.
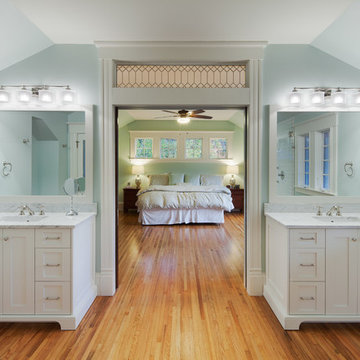
contractor: Stirling Group, Charlotte, NC
architect: Studio H Design, Charlotte, NC
photography: Sterling E. Stevens Design Photo, Raleigh, NC
engineering: Intelligent Design Engineering, Charlotte, NC

The 1790 Garvin-Weeks Farmstead is a beautiful farmhouse with Georgian and Victorian period rooms as well as a craftsman style addition from the early 1900s. The original house was from the late 18th century, and the barn structure shortly after that. The client desired architectural styles for her new master suite, revamped kitchen, and family room, that paid close attention to the individual eras of the home. The master suite uses antique furniture from the Georgian era, and the floral wallpaper uses stencils from an original vintage piece. The kitchen and family room are classic farmhouse style, and even use timbers and rafters from the original barn structure. The expansive kitchen island uses reclaimed wood, as does the dining table. The custom cabinetry, milk paint, hand-painted tiles, soapstone sink, and marble baking top are other important elements to the space. The historic home now shines.
Eric Roth
Idées déco de salles de bain avec un mur vert et parquet clair
1