Idées déco de salles de bain avec un carrelage bleu et parquet foncé
Trier par :
Budget
Trier par:Populaires du jour
1 - 20 sur 148 photos
1 sur 3
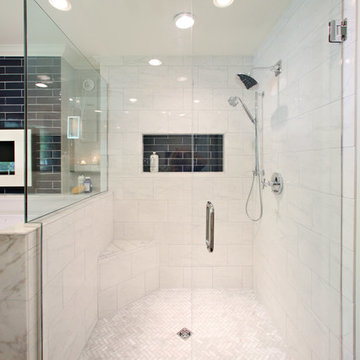
Featured on DIY Network’s Bath Crashers, this lovely bathroom shows off our 61 Navy glaze in a stunning fireplace backsplash. The combination of dark rustic wood, marble, and chevron patterns work together for a bathroom we would love in our own home!
3″x12″ Subway Tile – 61 Navy
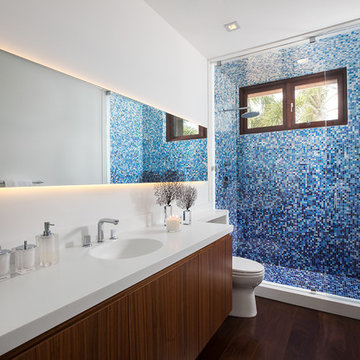
A bathroom is the one place in the house where our every day begins and comes to a close. It needs to be an intimate and sensual sanctuary inviting you to relax, refresh, and rejuvenate and this contemporary guest bathroom was designed to exude function, comfort, and sophistication in a tranquil private oasis.
Photography: Craig Denis
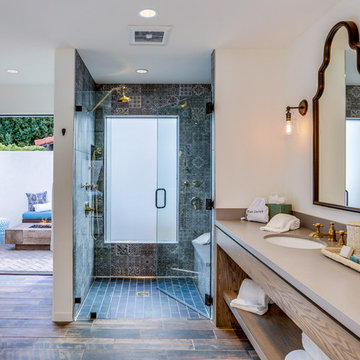
Kelly Peak
Réalisation d'une douche en alcôve principale méditerranéenne en bois brun avec un placard à porte plane, un carrelage bleu, un carrelage gris, un mur blanc, parquet foncé, un lavabo encastré, un sol marron, une cabine de douche à porte battante et un plan de toilette marron.
Réalisation d'une douche en alcôve principale méditerranéenne en bois brun avec un placard à porte plane, un carrelage bleu, un carrelage gris, un mur blanc, parquet foncé, un lavabo encastré, un sol marron, une cabine de douche à porte battante et un plan de toilette marron.
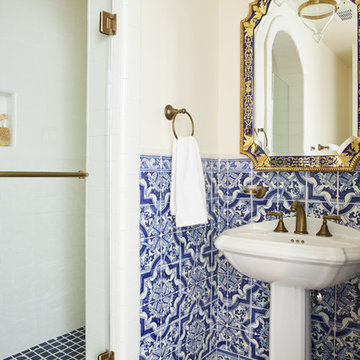
Idées déco pour une salle d'eau méditerranéenne avec un carrelage bleu, un carrelage multicolore, un carrelage blanc, un lavabo de ferme, une cabine de douche à porte battante et parquet foncé.
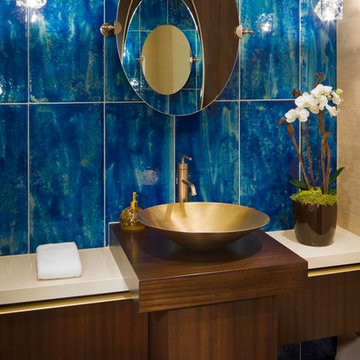
Photography - David Marlow
Inspiration pour une salle de bain design en bois foncé avec une vasque, un placard à porte plane, un carrelage bleu, parquet foncé et un carrelage en pâte de verre.
Inspiration pour une salle de bain design en bois foncé avec une vasque, un placard à porte plane, un carrelage bleu, parquet foncé et un carrelage en pâte de verre.
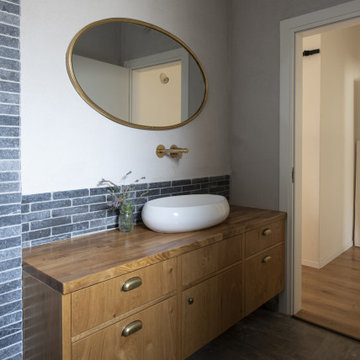
This 1952 home on Logan Square required a complete renovation. 123 Remodeling team gutted the whole place, changed room layouts, updated electrics to fit more appliances and better lighting, demolished kitchen wall to create an open concept. We've used a transitional style to incorporate older homes' charm with organic elements. A few grey shades, a white backsplash, and natural drops — this Chicago kitchen balances design beautifully.
The project was designed by the Chicago renovation company, 123 Remodeling - general contractors, kitchen & bathroom remodelers, and interior designers. Find out more works and schedule a free consultation and estimate on https://123remodeling.com/bathroom-remodeling-chicago/
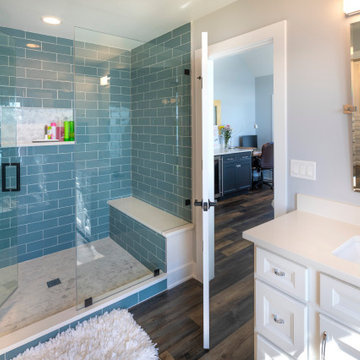
Idée de décoration pour une douche en alcôve principale avec un placard avec porte à panneau encastré, des portes de placard blanches, un carrelage bleu, un carrelage métro, un mur gris, parquet foncé, un lavabo encastré, un sol marron, une cabine de douche à porte battante, un plan de toilette blanc, un banc de douche, meuble double vasque et meuble-lavabo sur pied.
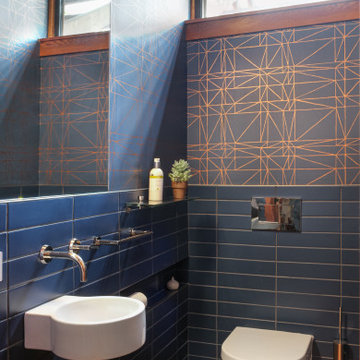
Inspiration pour une salle d'eau vintage de taille moyenne avec des portes de placard bleues, WC suspendus, un carrelage bleu, des carreaux de béton, parquet foncé, un sol marron, meuble simple vasque, meuble-lavabo suspendu, un plafond en bois et du papier peint.
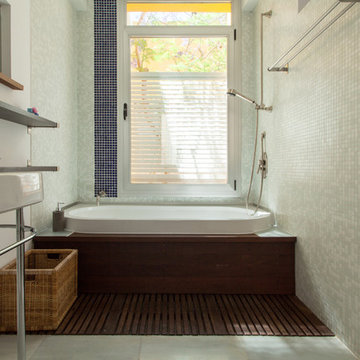
Exemple d'une salle de bain principale chic de taille moyenne avec une baignoire en alcôve, un combiné douche/baignoire, un carrelage bleu, un mur blanc, un placard sans porte, des carreaux de céramique, parquet foncé et un plan vasque.

Inspiration pour une grande salle de bain principale rustique avec un carrelage bleu, des carreaux de béton, un mur beige, un plan de toilette en marbre, un sol marron, des portes de placard bleues, parquet foncé, un lavabo encastré, un plan de toilette gris et un placard à porte shaker.
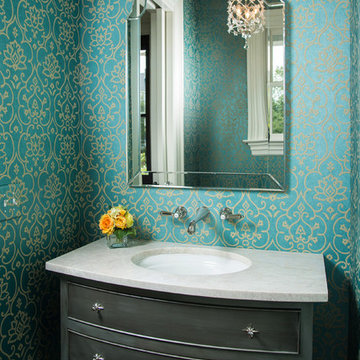
This homeowner requested a powder room that "Sparkles"! Building on the custom designed and made vanity, I chose a layered paint technique that used grays and a silver metallic wash. The pure white marble countertops sets off a curve that follows the bow front of the vanity. For the 'sparkle', I added the small chandelier of stars shaped crystals, the starburst drawer pulls and a faceted crystal door handle. A deep turquoise paper with a metallic tracery pattern finishes this powder room with "Sparkle"!
Photo by John Carrington
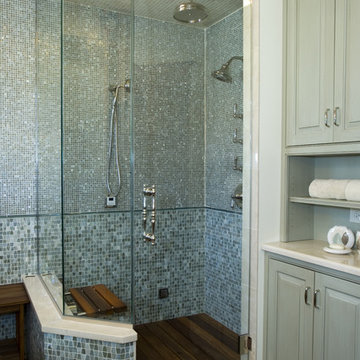
Stonebreaker gutted the old bath and created a soothing spa bath for guests with a teak floor and a teak folding bench.
Cette photo montre une salle de bain chic avec une douche d'angle, un carrelage bleu, mosaïque, parquet foncé et une cabine de douche à porte battante.
Cette photo montre une salle de bain chic avec une douche d'angle, un carrelage bleu, mosaïque, parquet foncé et une cabine de douche à porte battante.

Réalisation d'une salle de bain principale marine avec un placard à porte shaker, des portes de placard turquoises, une baignoire indépendante, un carrelage bleu, un carrelage métro, un mur blanc, parquet foncé, un lavabo encastré, un sol marron, un plan de toilette blanc, un espace douche bain et une cabine de douche à porte coulissante.
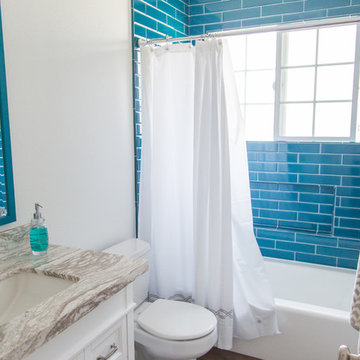
Cette image montre une salle d'eau traditionnelle de taille moyenne avec un placard à porte shaker, des portes de placard blanches, une baignoire en alcôve, un combiné douche/baignoire, WC séparés, un carrelage bleu, un carrelage métro, un mur blanc, parquet foncé, un lavabo encastré, un plan de toilette en quartz, un sol marron et une cabine de douche avec un rideau.
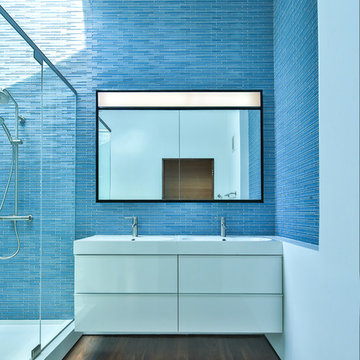
Zach Lipp
Exemple d'une salle de bain tendance avec un placard à porte plane, des portes de placard blanches, un carrelage bleu, des carreaux en allumettes, parquet foncé et un lavabo intégré.
Exemple d'une salle de bain tendance avec un placard à porte plane, des portes de placard blanches, un carrelage bleu, des carreaux en allumettes, parquet foncé et un lavabo intégré.
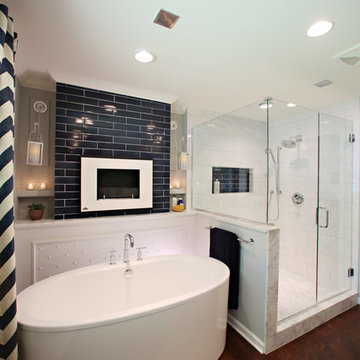
Featured on DIY Network’s Bath Crashers, this lovely bathroom shows off our 61 Navy glaze in a stunning fireplace backsplash. The combination of dark rustic wood, marble, and chevron patterns work together for a bathroom we would love in our own home!
3″x12″ Subway Tile – 61 Navy
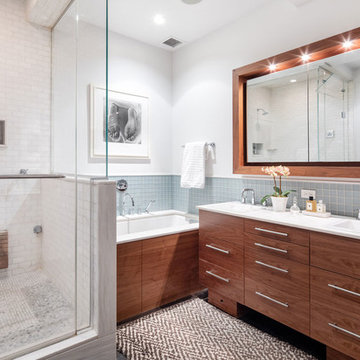
The soft colors and varied patterns in this bathroom make it feel interesting and special. We used space saving tricks to accommodate a spacious shower, a small bathtub, and a stylish double sink vanity!
Project completed by New York interior design firm Betty Wasserman Art & Interiors, which serves New York City, as well as across the tri-state area and in The Hamptons.
For more about Betty Wasserman, click here: https://www.bettywasserman.com/
To learn more about this project, click here:
https://www.bettywasserman.com/spaces/chelsea-nyc-live-work-loft/
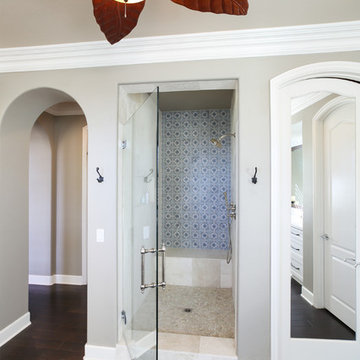
Artisan, Sanza Snowflake Blue
Cette photo montre une grande douche en alcôve principale moderne avec un placard à porte shaker, des portes de placard blanches, une baignoire indépendante, WC à poser, un carrelage bleu, des carreaux de céramique, un mur marron, parquet foncé, un lavabo posé, un plan de toilette en quartz modifié, un sol marron, une cabine de douche à porte battante et un plan de toilette blanc.
Cette photo montre une grande douche en alcôve principale moderne avec un placard à porte shaker, des portes de placard blanches, une baignoire indépendante, WC à poser, un carrelage bleu, des carreaux de céramique, un mur marron, parquet foncé, un lavabo posé, un plan de toilette en quartz modifié, un sol marron, une cabine de douche à porte battante et un plan de toilette blanc.
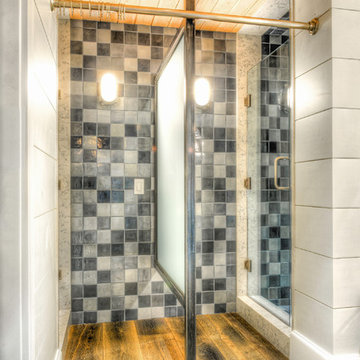
This is a shared bathroom entry way that leads to two wet rooms. It is separated by a steel privacy divider. A wet room is a bathroom that is designed to entirely get wet. They're functional, accessible and may even raise the value of the home.
Built by ULFBUILT.
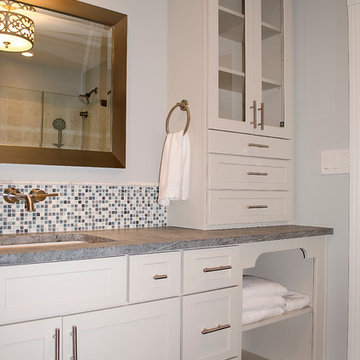
Michele Moran Photography
Exemple d'une salle de bain principale tendance de taille moyenne avec un lavabo encastré, un placard à porte shaker, des portes de placard blanches, un plan de toilette en stéatite, une douche d'angle, WC séparés, un carrelage bleu, un carrelage en pâte de verre, un mur blanc et parquet foncé.
Exemple d'une salle de bain principale tendance de taille moyenne avec un lavabo encastré, un placard à porte shaker, des portes de placard blanches, un plan de toilette en stéatite, une douche d'angle, WC séparés, un carrelage bleu, un carrelage en pâte de verre, un mur blanc et parquet foncé.
Idées déco de salles de bain avec un carrelage bleu et parquet foncé
1