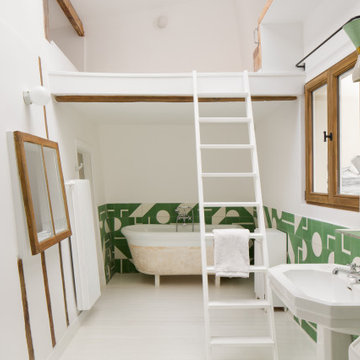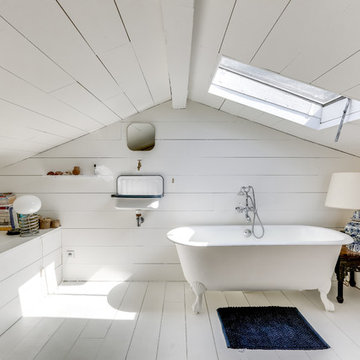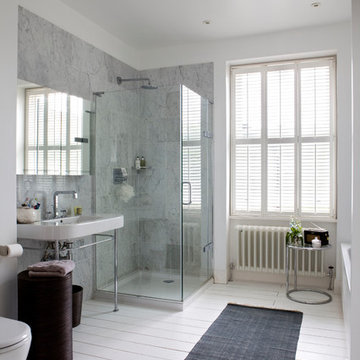Idées déco de salles de bain avec parquet peint et un sol en calcaire
Trier par :
Budget
Trier par:Populaires du jour
1 - 20 sur 10 763 photos
1 sur 3

Idée de décoration pour une salle de bain design avec une baignoire sur pieds, un carrelage vert, un mur blanc, parquet peint, un lavabo de ferme, un sol blanc et meuble simple vasque.

Nous sommes très fiers de cette réalisation. Elle nous a permis de travailler sur un projet unique et très luxe. La conception a été réalisée par Light is Design, et nous nous sommes occupés de l'exécution des travaux.

shoootin
Idées déco pour une salle de bain principale romantique de taille moyenne avec un mur blanc, un sol blanc, une baignoire sur pieds, parquet peint, un lavabo suspendu, un carrelage blanc et un plan de toilette blanc.
Idées déco pour une salle de bain principale romantique de taille moyenne avec un mur blanc, un sol blanc, une baignoire sur pieds, parquet peint, un lavabo suspendu, un carrelage blanc et un plan de toilette blanc.

Bagno con pavimento in travertino, vasca con piedini verniciata, mobile lavabo su disegno in legno con top in marmo. Boiserie bianca, tende in lino
Exemple d'une grande salle d'eau méditerranéenne en bois clair avec un placard avec porte à panneau encastré, une baignoire indépendante, une douche à l'italienne, WC séparés, un mur beige, un sol en calcaire, un lavabo encastré, un plan de toilette en marbre, un sol beige, une cabine de douche à porte battante, un plan de toilette noir et boiseries.
Exemple d'une grande salle d'eau méditerranéenne en bois clair avec un placard avec porte à panneau encastré, une baignoire indépendante, une douche à l'italienne, WC séparés, un mur beige, un sol en calcaire, un lavabo encastré, un plan de toilette en marbre, un sol beige, une cabine de douche à porte battante, un plan de toilette noir et boiseries.

Exemple d'une grande salle de bain principale montagne avec une douche ouverte, un sol en calcaire, un lavabo encastré, un plan de toilette en quartz modifié, un sol gris, aucune cabine, un plan de toilette blanc et un plafond en bois.

Idée de décoration pour une salle de bain design avec un placard à porte plane, des portes de placard grises, un mur blanc, un lavabo encastré, un sol gris, un plan de toilette blanc, un sol en calcaire et un plan de toilette en marbre.

New Master Bath in converted previous study. Walk in curbless shower. Vessel tub moved from former Master Bath
Cette image montre une grande douche en alcôve principale traditionnelle avec des portes de placard blanches, une baignoire indépendante, un carrelage beige, des carreaux de céramique, un mur blanc, un sol en calcaire, un lavabo encastré, un plan de toilette en quartz modifié, un sol beige, un plan de toilette blanc, un placard avec porte à panneau encastré et aucune cabine.
Cette image montre une grande douche en alcôve principale traditionnelle avec des portes de placard blanches, une baignoire indépendante, un carrelage beige, des carreaux de céramique, un mur blanc, un sol en calcaire, un lavabo encastré, un plan de toilette en quartz modifié, un sol beige, un plan de toilette blanc, un placard avec porte à panneau encastré et aucune cabine.

Réalisation d'une salle de bain principale tradition de taille moyenne avec un placard à porte shaker, des portes de placard marrons, une baignoire indépendante, une douche d'angle, WC à poser, un carrelage gris, du carrelage en pierre calcaire, un mur gris, un sol en calcaire, un lavabo encastré, un plan de toilette en quartz, un sol gris, une cabine de douche à porte battante et un plan de toilette multicolore.

PALO ALTO ACCESSIBLE BATHROOM
Designed for accessibility, the hall bathroom has a curbless shower, floating cast concrete countertop and a wide door.
The same stone tile is used in the shower and above the sink, but grout colors were changed for accent. Single handle lavatory faucet.
Not seen in this photo is the tiled seat in the shower (opposite the shower bar) and the toilet across from the vanity. The grab bars, both in the shower and next to the toilet, also serve as towel bars.
Erlenmeyer mini pendants from Hubbarton Forge flank a mirror set in flush with the stone tile.
Concrete ramped sink from Sonoma Cast Stone
Photo: Mark Pinkerton, vi360

Aménagement d'une grande salle de bain principale contemporaine en bois brun avec un placard à porte plane, une douche à l'italienne, un lavabo intégré, WC séparés, un carrelage blanc, des carreaux en allumettes, un mur blanc, une baignoire en alcôve, un sol en calcaire, un sol beige et une cabine de douche à porte coulissante.

Cette image montre un grand sauna méditerranéen en bois clair avec un placard à porte affleurante, une baignoire indépendante, une douche double, WC à poser, un carrelage multicolore, du carrelage en marbre, un mur blanc, un sol en calcaire, un lavabo encastré, un plan de toilette en marbre, un sol blanc, une cabine de douche à porte battante, un plan de toilette multicolore, un banc de douche, meuble double vasque et meuble-lavabo encastré.

Strict and concise design with minimal decor and necessary plumbing set - ideal for a small bathroom.
Speaking of about the color of the decoration, the classical marble fits perfectly with the wood.
A dark floor against the background of light walls creates a sense of the shape of space.
The toilet and sink are wall-hung and are white. This type of plumbing has its advantages; it is visually lighter and does not take up extra space.
Under the sink, you can see a shelf for storing towels. The niche above the built-in toilet is also very advantageous for use due to its compactness. Frameless glass shower doors create a spacious feel.
The spot lighting on the perimeter of the room extends everywhere and creates a soft glow.
Learn more about us - www.archviz-studio.com

Cette image montre une grande salle de bain principale méditerranéenne en bois brun et bois avec un placard à porte plane, une baignoire indépendante, une douche ouverte, WC suspendus, un mur blanc, un sol en calcaire, un lavabo encastré, un plan de toilette en marbre, aucune cabine, meuble double vasque, meuble-lavabo encastré, un plafond décaissé, un carrelage blanc, du carrelage en pierre calcaire et un sol blanc.

Exemple d'une grande salle d'eau chic en bois clair avec un placard avec porte à panneau encastré, une douche à l'italienne, un bidet, un carrelage blanc, des carreaux de porcelaine, un mur blanc, un sol en calcaire, un lavabo encastré, un plan de toilette en marbre, un sol gris, une cabine de douche à porte battante, un plan de toilette blanc, un banc de douche, meuble double vasque, meuble-lavabo encastré et un plafond voûté.

Exemple d'une grande salle de bain principale méditerranéenne en bois foncé avec une baignoire indépendante, un mur blanc, un sol en calcaire, un lavabo encastré, un plan de toilette en marbre, un sol gris, un plan de toilette blanc et un placard avec porte à panneau encastré.

Clive Doyle
Aménagement d'une salle de bain classique avec une baignoire posée, une douche d'angle, un carrelage gris, un mur blanc, parquet peint, un lavabo suspendu, un sol blanc et une cabine de douche à porte battante.
Aménagement d'une salle de bain classique avec une baignoire posée, une douche d'angle, un carrelage gris, un mur blanc, parquet peint, un lavabo suspendu, un sol blanc et une cabine de douche à porte battante.

We designed these custom cabinets in a walnut finish and mixed many different materials on purpose... wood, chrome, metal, porcelain. They all add so much interest together.

Luxury master bath with his and her vanities and the focal point when you walk in a curved waterfall wall that flows into a custom made round bathtub that is designed to overflow to the stones below. Completing this spa inspired bath is a steam room, infrared sauna, a shower with multiple rain heads, shower heads, and body jets. Limestone floors, stacked stone, Walker Zanger tile, and quartzite counter tops.
Photographer: Realty Pro Shots

Richard Downer
This Georgian property is in an outstanding location with open views over Dartmoor and the sea beyond.
Our brief for this project was to transform the property which has seen many unsympathetic alterations over the years with a new internal layout, external renovation and interior design scheme to provide a timeless home for a young family. The property required extensive remodelling both internally and externally to create a home that our clients call their “forever home”.
Our refurbishment retains and restores original features such as fireplaces and panelling while incorporating the client's personal tastes and lifestyle. More specifically a dramatic dining room, a hard working boot room and a study/DJ room were requested. The interior scheme gives a nod to the Georgian architecture while integrating the technology for today's living.
Generally throughout the house a limited materials and colour palette have been applied to give our client's the timeless, refined interior scheme they desired. Granite, reclaimed slate and washed walnut floorboards make up the key materials.

Carved slabs slope the floor in this open Master Bathroom design.
Idées déco pour une salle de bain principale moderne de taille moyenne avec une baignoire indépendante, une douche à l'italienne, un carrelage beige, un mur blanc, un sol beige, aucune cabine, du carrelage en pierre calcaire et un sol en calcaire.
Idées déco pour une salle de bain principale moderne de taille moyenne avec une baignoire indépendante, une douche à l'italienne, un carrelage beige, un mur blanc, un sol beige, aucune cabine, du carrelage en pierre calcaire et un sol en calcaire.
Idées déco de salles de bain avec parquet peint et un sol en calcaire
1