Idées déco de salles de bain avec sol en stratifié et un sol en brique
Trier par :
Budget
Trier par:Populaires du jour
1 - 20 sur 5 071 photos
1 sur 3

La salle de bain, la douche et le meuble lavabo sont en mortex. Ce matériau apporte un aspect reposant et aéré, il est appliqué sur les sols, les murs et les meubles sur-mesure. Un seul matériau de revêtement agrandi l'espace, de plus le mortex est très étanche et durable.
Nos adresses déco à Paris

Playing off the grey subway tile in this bathroom, the herringbone-patterned thin brick adds sumptuous texture to the floor.
DESIGN
High Street Homes
PHOTOS
Jen Morley Burner
Tile Shown: Glazed Thin Brick in Silk, 2x6 in Driftwood, 3" Hexagon in Iron Ore

Réalisation d'une petite salle d'eau tradition avec un placard à porte shaker, des portes de placard blanches, une baignoire posée, un combiné douche/baignoire, WC à poser, un carrelage gris, un carrelage métro, un mur blanc, sol en stratifié, un lavabo encastré, un plan de toilette en quartz modifié, un sol marron, une cabine de douche à porte coulissante, un plan de toilette blanc, meuble simple vasque et meuble-lavabo encastré.
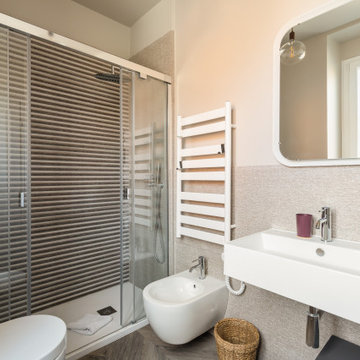
Un piccolo appartamento in una palazzina del 1909 trasformato in casa vacanze.
La ristrutturazione ha interessato sia l'adeguamento degli elementi funzionali quali impianti, infissi esterni, ecc., sia i dettagli, ossia le finiture, l'arredamento ed i complementi d'arredo.
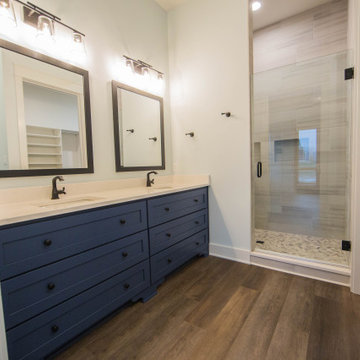
Cobalt blue cabinets provide a striking contrast to the earth tones of the other finishes in this bath.
Idée de décoration pour une grande salle de bain tradition avec un placard à porte shaker, des portes de placard bleues, WC séparés, un mur beige, sol en stratifié, un lavabo encastré, un plan de toilette en quartz, un sol marron, une cabine de douche à porte battante, un plan de toilette beige, meuble double vasque et meuble-lavabo sur pied.
Idée de décoration pour une grande salle de bain tradition avec un placard à porte shaker, des portes de placard bleues, WC séparés, un mur beige, sol en stratifié, un lavabo encastré, un plan de toilette en quartz, un sol marron, une cabine de douche à porte battante, un plan de toilette beige, meuble double vasque et meuble-lavabo sur pied.

Retiled shower walls replaced shower doors, bathroom fixtures, toilet, vanity and flooring to give this farmhouse bathroom a much deserved update.
Cette photo montre une petite salle d'eau nature avec un placard à porte shaker, des portes de placard blanches, une douche d'angle, WC séparés, un carrelage blanc, des carreaux de céramique, un mur blanc, sol en stratifié, un lavabo posé, un plan de toilette en surface solide, un sol marron, une cabine de douche à porte battante, une niche, meuble simple vasque, meuble-lavabo sur pied et du lambris.
Cette photo montre une petite salle d'eau nature avec un placard à porte shaker, des portes de placard blanches, une douche d'angle, WC séparés, un carrelage blanc, des carreaux de céramique, un mur blanc, sol en stratifié, un lavabo posé, un plan de toilette en surface solide, un sol marron, une cabine de douche à porte battante, une niche, meuble simple vasque, meuble-lavabo sur pied et du lambris.

The loss of this guest home was a devastation to this family in Lynwood, California, so we wanted to make their new guest house as comforting as possible. Originally this guest house had a sauna and some niche spaces, with swing out doors that took up the small floor space it had to offer, so we streamlined the area to give it us much usable space as possible. We replaced the front door with a new 6 foot slider with a screen and a lock for privacy and safety. Added a wall of closet closing where the sauna once was, that is closed in with new six panel sliding doors, and a matching pocket door for the restroom. New recessed lighting, a new dual function air conditioning and heating unit fill the main room of the home. In the bathroom we created storage with a linen cupboard and some shelving, and utilized a quartz counter top to match the vanity. The vanity is made of that same quartz that mimics Carrera marble, with a square edge profile for a contemporary feel. With only a 16” space to work with we placed a small undermount sink, and a corner mounted chrome faucet, which tops an accented, custom built navy blue cabinet. The 3’x3’ shower fits snugly in the corner of the room and offers a wall mounted rain shower head by Moen, also in chrome. A wall niche filled with blue hexagon glass tile adds usable space, with a 2”x2” mosaic porcelain tile on the floor that has the look of calacatta marble. A simple brick pattern was used to line the walls of the shower for simplicity in a small space. To finish the area and make the rooms flow, we utilized a waterproof laminate that has a wonderful warm tone, and looks like a 7 inch hard wood plank flooring. All in all, this space, although there was loss, is now better than it had ever been, and is a great new guest home for this family.

This striking ledger wall adds a dramatic effect to a completely redesigned Master Bath...behind that amazing wall is a bright marble shower. with a river rock floor.

Proyecto de decoración, dirección y ejecución de obra: Sube Interiorismo www.subeinteriorismo.com
Fotografía Erlantz Biderbost
Inspiration pour une salle d'eau design en bois clair de taille moyenne avec un placard à porte plane, un carrelage beige, des carreaux de céramique, sol en stratifié, un lavabo posé, un plan de toilette en bois, un sol marron, un mur multicolore et un plan de toilette beige.
Inspiration pour une salle d'eau design en bois clair de taille moyenne avec un placard à porte plane, un carrelage beige, des carreaux de céramique, sol en stratifié, un lavabo posé, un plan de toilette en bois, un sol marron, un mur multicolore et un plan de toilette beige.
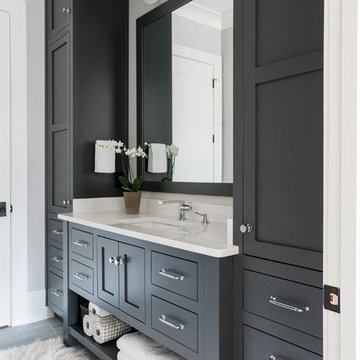
Rustic White Photography
Cette photo montre une douche en alcôve principale chic de taille moyenne avec un placard à porte shaker, un carrelage blanc, un carrelage métro, un mur gris, un lavabo encastré, un plan de toilette en quartz modifié, une cabine de douche à porte battante, des portes de placard grises, sol en stratifié et un sol gris.
Cette photo montre une douche en alcôve principale chic de taille moyenne avec un placard à porte shaker, un carrelage blanc, un carrelage métro, un mur gris, un lavabo encastré, un plan de toilette en quartz modifié, une cabine de douche à porte battante, des portes de placard grises, sol en stratifié et un sol gris.
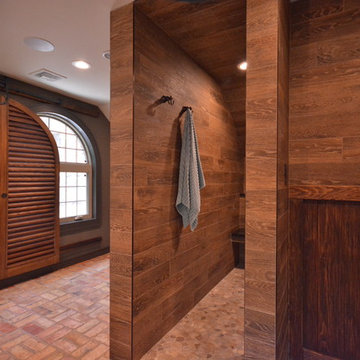
Sue Sotera
Matt Sotera construction
rustic master basterbath with brick floor
Sliding arched window shutter
Aménagement d'une grande salle de bain principale montagne en bois foncé avec un placard à porte shaker, une douche ouverte, WC séparés, un carrelage marron, des carreaux de porcelaine, un mur marron, un sol en brique, un lavabo encastré, un plan de toilette en marbre, un sol orange et aucune cabine.
Aménagement d'une grande salle de bain principale montagne en bois foncé avec un placard à porte shaker, une douche ouverte, WC séparés, un carrelage marron, des carreaux de porcelaine, un mur marron, un sol en brique, un lavabo encastré, un plan de toilette en marbre, un sol orange et aucune cabine.

Reclaimed tin roof v-chanel material lines the shower walls. Ceramic "brick" tile adds to the rustic appeal with ultimate durability.
Photography by Emily Minton Redfield
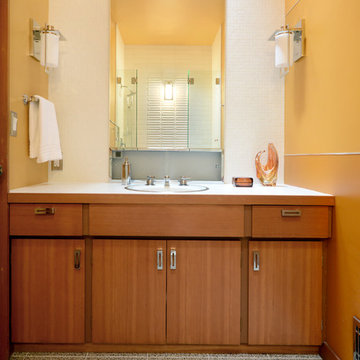
Idées déco pour une douche en alcôve contemporaine en bois brun de taille moyenne avec un mur jaune, sol en stratifié, un lavabo intégré, un plan de toilette en carrelage, un placard à porte plane et une cabine de douche à porte battante.

Hulya Kolabas
Aménagement d'une petite salle de bain contemporaine en bois foncé avec un lavabo suspendu, un mur blanc, un placard sans porte, un plan de toilette en acier inoxydable, un carrelage blanc, des carreaux de porcelaine, un sol en brique et une douche à l'italienne.
Aménagement d'une petite salle de bain contemporaine en bois foncé avec un lavabo suspendu, un mur blanc, un placard sans porte, un plan de toilette en acier inoxydable, un carrelage blanc, des carreaux de porcelaine, un sol en brique et une douche à l'italienne.
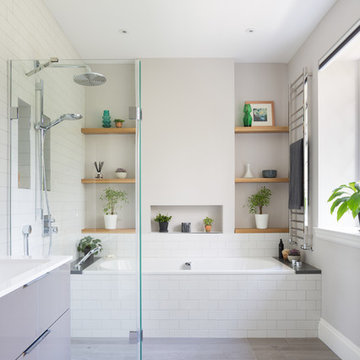
Paul Craig
Cette image montre une salle de bain design de taille moyenne avec un placard à porte plane, une baignoire posée, un espace douche bain, un carrelage blanc, un carrelage métro, un mur gris, sol en stratifié, un lavabo suspendu, un sol gris et aucune cabine.
Cette image montre une salle de bain design de taille moyenne avec un placard à porte plane, une baignoire posée, un espace douche bain, un carrelage blanc, un carrelage métro, un mur gris, sol en stratifié, un lavabo suspendu, un sol gris et aucune cabine.

Antique beams make a great sink base for this trough sink by Kohler.
Photography by Michael Lee
Idées déco pour une salle de bain campagne de taille moyenne avec une grande vasque et un sol en brique.
Idées déco pour une salle de bain campagne de taille moyenne avec une grande vasque et un sol en brique.
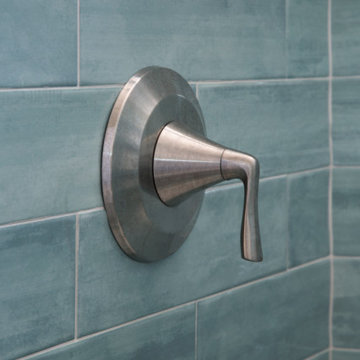
Cette photo montre une petite salle d'eau chic avec un placard à porte shaker, des portes de placard blanches, une baignoire posée, un combiné douche/baignoire, WC à poser, un carrelage gris, un carrelage métro, un mur blanc, sol en stratifié, un lavabo encastré, un plan de toilette en quartz modifié, un sol marron, une cabine de douche à porte coulissante, un plan de toilette vert, meuble simple vasque et meuble-lavabo encastré.

Classic marble master bathroom by Blackdoor by Tamra Coviello. This light and bright bathroom is grounded by the dark espresso cabinets. The large rectangular mirror makes this small bathroom feel much bigger.

This tiny home has a very unique and spacious bathroom with an indoor shower that feels like an outdoor shower. The triangular cut mango slab with the vessel sink conserves space while looking sleek and elegant, and the shower has not been stuck in a corner but instead is constructed as a whole new corner to the room! Yes, this bathroom has five right angles. Sunlight from the sunroof above fills the whole room. A curved glass shower door, as well as a frosted glass bathroom door, allows natural light to pass from one room to another. Ferns grow happily in the moisture and light from the shower.
This contemporary, costal Tiny Home features a bathroom with a shower built out over the tongue of the trailer it sits on saving space and creating space in the bathroom. This shower has it's own clear roofing giving the shower a skylight. This allows tons of light to shine in on the beautiful blue tiles that shape this corner shower. Stainless steel planters hold ferns giving the shower an outdoor feel. With sunlight, plants, and a rain shower head above the shower, it is just like an outdoor shower only with more convenience and privacy. The curved glass shower door gives the whole tiny home bathroom a bigger feel while letting light shine through to the rest of the bathroom. The blue tile shower has niches; built-in shower shelves to save space making your shower experience even better. The frosted glass pocket door also allows light to shine through.
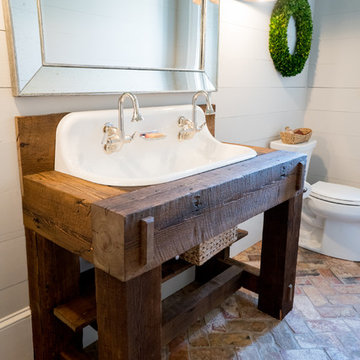
Idées déco pour une salle de bain campagne de taille moyenne avec un placard sans porte, un mur gris, un sol en brique, une grande vasque et un plan de toilette en bois.
Idées déco de salles de bain avec sol en stratifié et un sol en brique
1