Idées déco de salles de bain avec un mur gris et un sol en calcaire
Trier par :
Budget
Trier par:Populaires du jour
1 - 20 sur 1 472 photos
1 sur 3

Idées déco pour une grande salle de bain principale et grise et blanche moderne avec un placard avec porte à panneau encastré, des portes de placard grises, une baignoire indépendante, une douche d'angle, WC à poser, un carrelage gris, du carrelage en pierre calcaire, un mur gris, un sol en calcaire, une vasque, un plan de toilette en calcaire, un sol gris, une cabine de douche à porte battante, un plan de toilette blanc, meuble simple vasque, meuble-lavabo encastré et un plafond voûté.

We designed these custom cabinets in a walnut finish and mixed many different materials on purpose... wood, chrome, metal, porcelain. They all add so much interest together.

A tile and glass shower features a shower head rail system that is flanked by windows on both sides. The glass door swings out and in. The wall visible from the door when you walk in is a one inch glass mosaic tile that pulls all the colors from the room together. Brass plumbing fixtures and brass hardware add warmth. Limestone tile floors add texture. A closet built in on this side of the bathroom is his closet and features double hang on the left side, single hang above the drawer storage on the right. The windows in the shower allows the light from the window to pass through and brighten the space.

Zachary Cornwell Photography
Cette image montre une salle de bain principale design de taille moyenne avec une baignoire indépendante, une douche double, un carrelage noir, un carrelage de pierre, un mur gris, un sol en calcaire, un lavabo encastré et un plan de toilette en quartz.
Cette image montre une salle de bain principale design de taille moyenne avec une baignoire indépendante, une douche double, un carrelage noir, un carrelage de pierre, un mur gris, un sol en calcaire, un lavabo encastré et un plan de toilette en quartz.

Master Bathroom
Cesar Rubio Photography
Webb Construction
Aménagement d'une salle de bain principale contemporaine en bois brun de taille moyenne avec un placard en trompe-l'oeil, une baignoire posée, une douche à l'italienne, WC suspendus, des dalles de pierre, un mur gris, un sol en calcaire, un lavabo intégré, un plan de toilette en surface solide, un sol gris et une cabine de douche à porte coulissante.
Aménagement d'une salle de bain principale contemporaine en bois brun de taille moyenne avec un placard en trompe-l'oeil, une baignoire posée, une douche à l'italienne, WC suspendus, des dalles de pierre, un mur gris, un sol en calcaire, un lavabo intégré, un plan de toilette en surface solide, un sol gris et une cabine de douche à porte coulissante.
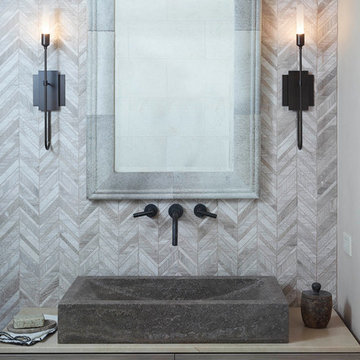
Idées déco pour une salle de bain moderne avec un placard à porte plane, des portes de placard grises, un combiné douche/baignoire, un bidet, un carrelage gris, un carrelage de pierre, un mur gris, un sol en calcaire, une vasque, un plan de toilette en calcaire, un sol gris et une cabine de douche avec un rideau.
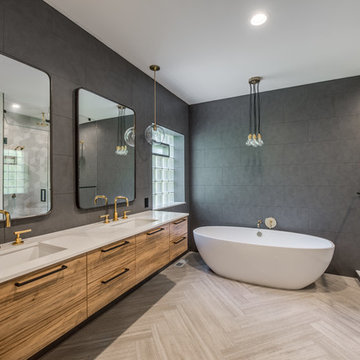
Teri Fotheringham
Inspiration pour une grande douche en alcôve principale design en bois brun avec un placard à porte plane, une baignoire indépendante, WC à poser, un carrelage gris, des carreaux de porcelaine, un mur gris, un sol en calcaire, un lavabo encastré, un plan de toilette en quartz modifié, un sol gris et une cabine de douche à porte battante.
Inspiration pour une grande douche en alcôve principale design en bois brun avec un placard à porte plane, une baignoire indépendante, WC à poser, un carrelage gris, des carreaux de porcelaine, un mur gris, un sol en calcaire, un lavabo encastré, un plan de toilette en quartz modifié, un sol gris et une cabine de douche à porte battante.
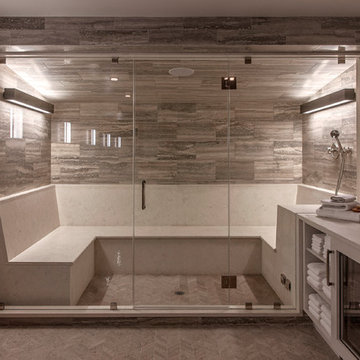
Jason Varney
Cette photo montre une salle de bain tendance avec un mur gris et un sol en calcaire.
Cette photo montre une salle de bain tendance avec un mur gris et un sol en calcaire.
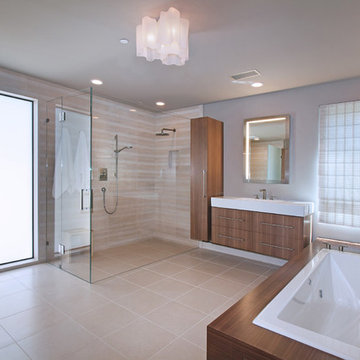
Architecture by Anders Lasater Architects. Interior Design and Landscape Design by Exotica Design Group. Photos by Jeri Koegel.
Inspiration pour une salle de bain principale vintage en bois brun avec un placard à porte plane, une baignoire posée, une douche à l'italienne, un carrelage de pierre, un sol en calcaire, un carrelage beige et un mur gris.
Inspiration pour une salle de bain principale vintage en bois brun avec un placard à porte plane, une baignoire posée, une douche à l'italienne, un carrelage de pierre, un sol en calcaire, un carrelage beige et un mur gris.
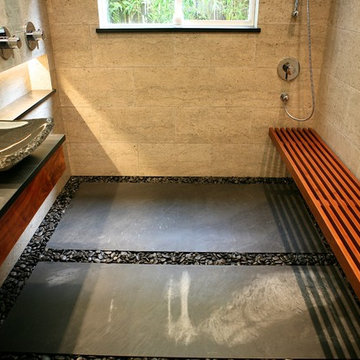
Beautiful Zen Bathroom inspired by Japanese Wabi Sabi principles. Custom Ipe bench seat with a custom floating Koa bathroom vanity. Stunning 12 x 24 tiles from Walker Zanger cover the walls floor to ceiling. The floor is completely waterproofed and covered with Basalt stepping stones surrounded by river rock. The bathroom is completed with a Stone Forest vessel sink and Grohe plumbing fixtures. The recessed shelf has recessed lighting that runs from the vanity into the shower area. Photo by Shannon Demma

This modern primary bath is a study in texture and contrast. The textured porcelain walls behind the vanity and freestanding tub add interest and contrast with the window wall's dark charcoal cork wallpaper. Large format limestone floors contrast beautifully against the light wood vanity. The porcelain countertop waterfalls over the vanity front to add a touch of modern drama and the geometric light fixtures add a visual punch. The 70" tall, angled frame mirrors add height and draw the eye up to the 10' ceiling. The textural tile is repeated again in the horizontal shower niche to tie all areas of the bathroom together. The shower features dual shower heads and a rain shower, along with body sprays to ease tired muscles. The modern angled soaking tub and bidet toilet round of the luxury features in this showstopping primary bath.

Photography by Andrea Calo
Réalisation d'une petite salle de bain principale champêtre en bois brun avec un placard à porte plane, une baignoire indépendante, une douche ouverte, WC à poser, un carrelage gris, un carrelage en pâte de verre, un mur gris, un sol en calcaire, un lavabo posé, un plan de toilette en marbre, un sol gris, une cabine de douche à porte battante et un plan de toilette gris.
Réalisation d'une petite salle de bain principale champêtre en bois brun avec un placard à porte plane, une baignoire indépendante, une douche ouverte, WC à poser, un carrelage gris, un carrelage en pâte de verre, un mur gris, un sol en calcaire, un lavabo posé, un plan de toilette en marbre, un sol gris, une cabine de douche à porte battante et un plan de toilette gris.
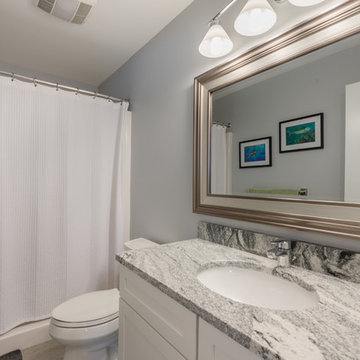
Exemple d'une salle d'eau chic de taille moyenne avec un placard à porte shaker, des portes de placard blanches, une baignoire en alcôve, un combiné douche/baignoire, WC séparés, un mur gris, un sol en calcaire, un lavabo encastré, un plan de toilette en quartz, un sol beige et une cabine de douche avec un rideau.
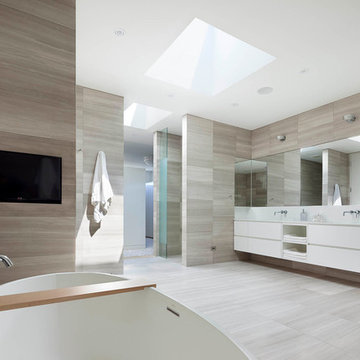
Tom Arban
Cette image montre une grande salle de bain principale minimaliste avec un placard à porte plane, des portes de placard blanches, une baignoire indépendante, une douche à l'italienne, WC à poser, un carrelage gris, un carrelage de pierre, un mur gris, un sol en calcaire, une grande vasque et un plan de toilette en surface solide.
Cette image montre une grande salle de bain principale minimaliste avec un placard à porte plane, des portes de placard blanches, une baignoire indépendante, une douche à l'italienne, WC à poser, un carrelage gris, un carrelage de pierre, un mur gris, un sol en calcaire, une grande vasque et un plan de toilette en surface solide.
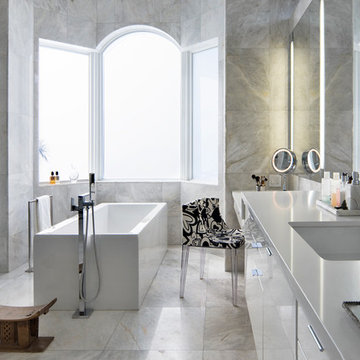
Dan Forer
Cette image montre une grande douche en alcôve principale design avec un lavabo encastré, un placard à porte plane, des portes de placard blanches, une baignoire indépendante, un carrelage gris, du carrelage en pierre calcaire, un mur gris, un sol en calcaire, un plan de toilette en quartz modifié, un sol gris et une cabine de douche à porte battante.
Cette image montre une grande douche en alcôve principale design avec un lavabo encastré, un placard à porte plane, des portes de placard blanches, une baignoire indépendante, un carrelage gris, du carrelage en pierre calcaire, un mur gris, un sol en calcaire, un plan de toilette en quartz modifié, un sol gris et une cabine de douche à porte battante.
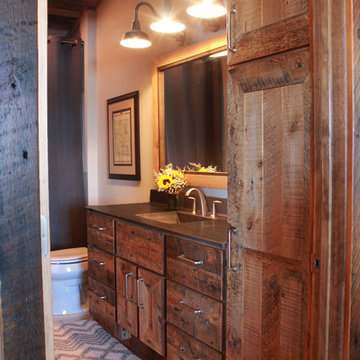
Natalie Jonas
Idées déco pour une salle de bain principale montagne en bois vieilli de taille moyenne avec un lavabo intégré, un placard avec porte à panneau encastré, un plan de toilette en béton, une baignoire en alcôve, un combiné douche/baignoire, WC séparés, un mur gris et un sol en calcaire.
Idées déco pour une salle de bain principale montagne en bois vieilli de taille moyenne avec un lavabo intégré, un placard avec porte à panneau encastré, un plan de toilette en béton, une baignoire en alcôve, un combiné douche/baignoire, WC séparés, un mur gris et un sol en calcaire.

This modern primary bath is a study in texture and contrast. The textured porcelain walls behind the vanity and freestanding tub add interest and contrast with the window wall's dark charcoal cork wallpaper. Large format limestone floors contrast beautifully against the light wood vanity. The porcelain countertop waterfalls over the vanity front to add a touch of modern drama and the geometric light fixtures add a visual punch. The 70" tall, angled frame mirrors add height and draw the eye up to the 10' ceiling. The textural tile is repeated again in the horizontal shower niche to tie all areas of the bathroom together. The shower features dual shower heads and a rain shower, along with body sprays to ease tired muscles. The modern angled soaking tub and bidet toilet round of the luxury features in this showstopping primary bath.

A frosted glass door was selected for the entry door into the water closet so light was transfer from the skylights into the ceiling into the enclosed toilet room.
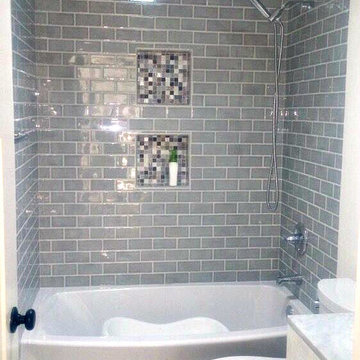
Exemple d'une douche en alcôve principale chic en bois foncé de taille moyenne avec un placard avec porte à panneau surélevé, un bain bouillonnant, WC séparés, un carrelage gris, du carrelage en pierre calcaire, un mur gris, un sol en calcaire, un lavabo encastré, un plan de toilette en marbre, un sol gris et aucune cabine.
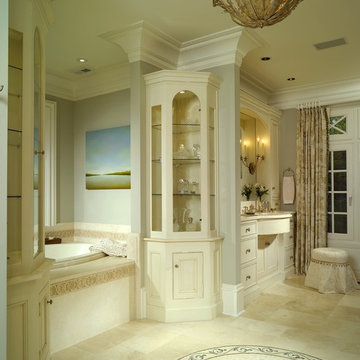
Tile Design on Floor and Double Glass Cabinets on Either Side of Trimmed Tub.
Photography by John Umberger
Inspiration pour une grande salle de bain principale traditionnelle avec un placard à porte affleurante, des portes de placard blanches, une baignoire posée, un mur gris et un sol en calcaire.
Inspiration pour une grande salle de bain principale traditionnelle avec un placard à porte affleurante, des portes de placard blanches, une baignoire posée, un mur gris et un sol en calcaire.
Idées déco de salles de bain avec un mur gris et un sol en calcaire
1