Idées déco de salles de bain avec un sol en calcaire et différents habillages de murs
Trier par :
Budget
Trier par:Populaires du jour
1 - 20 sur 246 photos
1 sur 3

Bagno con pavimento in travertino, vasca con piedini verniciata, mobile lavabo su disegno in legno con top in marmo. Boiserie bianca, tende in lino
Exemple d'une grande salle d'eau méditerranéenne en bois clair avec un placard avec porte à panneau encastré, une baignoire indépendante, une douche à l'italienne, WC séparés, un mur beige, un sol en calcaire, un lavabo encastré, un plan de toilette en marbre, un sol beige, une cabine de douche à porte battante, un plan de toilette noir et boiseries.
Exemple d'une grande salle d'eau méditerranéenne en bois clair avec un placard avec porte à panneau encastré, une baignoire indépendante, une douche à l'italienne, WC séparés, un mur beige, un sol en calcaire, un lavabo encastré, un plan de toilette en marbre, un sol beige, une cabine de douche à porte battante, un plan de toilette noir et boiseries.

Cette image montre une grande salle de bain principale méditerranéenne en bois brun et bois avec un placard à porte plane, une baignoire indépendante, une douche ouverte, WC suspendus, un mur blanc, un sol en calcaire, un lavabo encastré, un plan de toilette en marbre, aucune cabine, meuble double vasque, meuble-lavabo encastré, un plafond décaissé, un carrelage blanc, du carrelage en pierre calcaire et un sol blanc.

James Kruger, LandMark Photography
Interior Design: Martha O'Hara Interiors
Architect: Sharratt Design & Company
Cette image montre une petite douche en alcôve principale avec un lavabo encastré, un placard avec porte à panneau encastré, des portes de placard blanches, un plan de toilette en calcaire, une baignoire sur pieds, un carrelage beige, un mur bleu, un sol en calcaire, du carrelage en pierre calcaire, un sol beige, une cabine de douche à porte battante et un plan de toilette beige.
Cette image montre une petite douche en alcôve principale avec un lavabo encastré, un placard avec porte à panneau encastré, des portes de placard blanches, un plan de toilette en calcaire, une baignoire sur pieds, un carrelage beige, un mur bleu, un sol en calcaire, du carrelage en pierre calcaire, un sol beige, une cabine de douche à porte battante et un plan de toilette beige.

Embarking on the design journey of Wabi Sabi Refuge, I immersed myself in the profound quest for tranquility and harmony. This project became a testament to the pursuit of a tranquil haven that stirs a deep sense of calm within. Guided by the essence of wabi-sabi, my intention was to curate Wabi Sabi Refuge as a sacred space that nurtures an ethereal atmosphere, summoning a sincere connection with the surrounding world. Deliberate choices of muted hues and minimalist elements foster an environment of uncluttered serenity, encouraging introspection and contemplation. Embracing the innate imperfections and distinctive qualities of the carefully selected materials and objects added an exquisite touch of organic allure, instilling an authentic reverence for the beauty inherent in nature's creations. Wabi Sabi Refuge serves as a sanctuary, an evocative invitation for visitors to embrace the sublime simplicity, find solace in the imperfect, and uncover the profound and tranquil beauty that wabi-sabi unveils.

Idées déco pour une salle d'eau scandinave en bois clair de taille moyenne avec un placard à porte plane, un espace douche bain, WC à poser, un carrelage gris, des carreaux de céramique, un mur gris, un sol en calcaire, une vasque, un plan de toilette en marbre, un sol gris, aucune cabine, un plan de toilette beige, meuble simple vasque et meuble-lavabo suspendu.

Idées déco pour une salle de bain principale moderne en bois de taille moyenne avec un combiné douche/baignoire, un carrelage marron, un carrelage imitation parquet, un mur marron, un sol en calcaire, un sol gris, un plan de toilette marron et un plafond en bois.
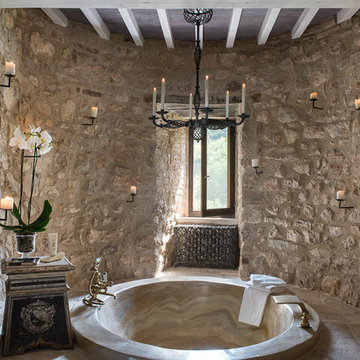
Photo by Francesca Pagliai
Aménagement d'une salle de bain méditerranéenne avec une baignoire posée, un mur beige, un sol en calcaire et un mur en pierre.
Aménagement d'une salle de bain méditerranéenne avec une baignoire posée, un mur beige, un sol en calcaire et un mur en pierre.

Yankee Barn Homes - One of three and on-half baths offered in the Laurel Hollow employes a period white console sink and a marble-topped soak tub.
Aménagement d'une grande douche en alcôve principale classique avec un plan vasque, un carrelage métro, un placard sans porte, une baignoire encastrée, un carrelage blanc, un mur beige et un sol en calcaire.
Aménagement d'une grande douche en alcôve principale classique avec un plan vasque, un carrelage métro, un placard sans porte, une baignoire encastrée, un carrelage blanc, un mur beige et un sol en calcaire.

This modern primary bath is a study in texture and contrast. The textured porcelain walls behind the vanity and freestanding tub add interest and contrast with the window wall's dark charcoal cork wallpaper. Large format limestone floors contrast beautifully against the light wood vanity. The porcelain countertop waterfalls over the vanity front to add a touch of modern drama and the geometric light fixtures add a visual punch. The 70" tall, angled frame mirrors add height and draw the eye up to the 10' ceiling. The textural tile is repeated again in the horizontal shower niche to tie all areas of the bathroom together. The shower features dual shower heads and a rain shower, along with body sprays to ease tired muscles. The modern angled soaking tub and bidet toilet round of the luxury features in this showstopping primary bath.

© Paul Bardagjy Photography
Inspiration pour une salle de bain principale minimaliste de taille moyenne avec une douche ouverte, un carrelage beige, un mur beige, un sol en calcaire, une grande vasque, aucune cabine, du carrelage en pierre calcaire, un sol beige et un banc de douche.
Inspiration pour une salle de bain principale minimaliste de taille moyenne avec une douche ouverte, un carrelage beige, un mur beige, un sol en calcaire, une grande vasque, aucune cabine, du carrelage en pierre calcaire, un sol beige et un banc de douche.

Breathtaking views of Camelback Mountain and the desert sky highlight the master bath at dusk. Designed with relaxation in mind the minimalist space includes a large soaking tub, a two-person shower, limestone floors, and a quartz countertop from Galleria of Stone.
Project Details // Now and Zen
Renovation, Paradise Valley, Arizona
Architecture: Drewett Works
Builder: Brimley Development
Interior Designer: Ownby Design
Photographer: Dino Tonn
Millwork: Rysso Peters
Limestone (Demitasse) flooring and walls: Solstice Stone
Windows (Arcadia): Elevation Window & Door
Faux plants: Botanical Elegance
https://www.drewettworks.com/now-and-zen/

Idées déco pour une grande douche en alcôve principale et blanche et bois moderne en bois foncé avec un placard avec porte à panneau surélevé, une baignoire d'angle, WC à poser, un carrelage blanc, un mur blanc, un sol en calcaire, une vasque, un plan de toilette en granite, un sol multicolore, une cabine de douche à porte battante, un plan de toilette multicolore, meuble double vasque, meuble-lavabo encastré et un plafond voûté.

Anita Lang - IMI Design - Scottsdale, AZ
Inspiration pour une grande salle de bain principale chalet en bois foncé avec un carrelage de pierre, un sol en calcaire, un sol beige, un placard à porte plane, un espace douche bain, un carrelage beige, un carrelage marron, un mur marron, une vasque, un plan de toilette en béton, une cabine de douche à porte battante et un mur en pierre.
Inspiration pour une grande salle de bain principale chalet en bois foncé avec un carrelage de pierre, un sol en calcaire, un sol beige, un placard à porte plane, un espace douche bain, un carrelage beige, un carrelage marron, un mur marron, une vasque, un plan de toilette en béton, une cabine de douche à porte battante et un mur en pierre.

This painted master bathroom was designed and made by Tim Wood.
One end of the bathroom has built in wardrobes painted inside with cedar of Lebanon backs, adjustable shelves, clothes rails, hand made soft close drawers and specially designed and made shoe racking.
The vanity unit has a partners desk look with adjustable angled mirrors and storage behind. All the tap fittings were supplied in nickel including the heated free standing towel rail. The area behind the lavatory was boxed in with cupboards either side and a large glazed cupboard above. Every aspect of this bathroom was co-ordinated by Tim Wood.
Designed, hand made and photographed by Tim Wood
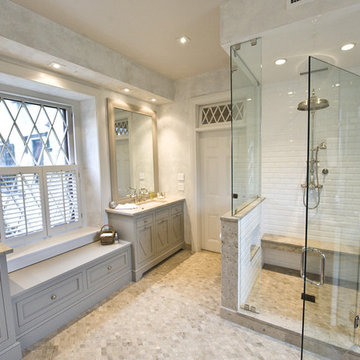
Photo by John Welsh.
Cette photo montre une très grande salle de bain principale chic avec un carrelage métro, un sol en calcaire, un plan de toilette en calcaire, un sol multicolore et une cabine de douche à porte battante.
Cette photo montre une très grande salle de bain principale chic avec un carrelage métro, un sol en calcaire, un plan de toilette en calcaire, un sol multicolore et une cabine de douche à porte battante.
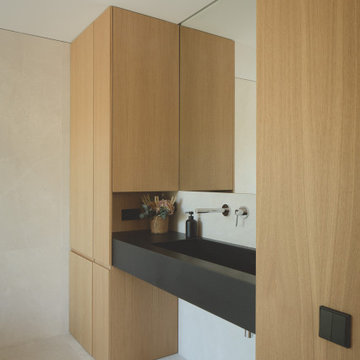
Idées déco pour une grande salle de bain avec des portes de placard noires, une baignoire indépendante, une douche à l'italienne, un sol en calcaire, un lavabo intégré, un plan de toilette en granite, un sol beige, aucune cabine, une fenêtre, meuble simple vasque, meuble-lavabo encastré et un mur en pierre.

Cette photo montre une salle de bain chic en bois brun de taille moyenne avec une baignoire en alcôve, un carrelage gris, un carrelage de pierre, un mur multicolore, un sol en calcaire, un lavabo encastré, un plan de toilette en marbre, un sol gris, une cabine de douche à porte battante, un plan de toilette gris, une niche, meuble double vasque, meuble-lavabo encastré et du papier peint.
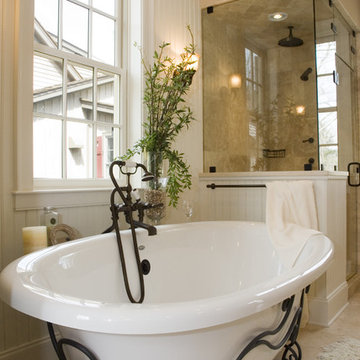
Nestled along a beautiful trout stream listen to the nearby waterfall as you soak in this tub by MAAX.
Réalisation d'une grande salle de bain principale méditerranéenne en bois foncé avec un placard avec porte à panneau surélevé, une baignoire sur pieds, un carrelage beige, un carrelage de pierre, un sol en calcaire, un lavabo encastré, un plan de toilette en granite, une douche d'angle, WC séparés, un mur blanc, un sol beige et une cabine de douche à porte battante.
Réalisation d'une grande salle de bain principale méditerranéenne en bois foncé avec un placard avec porte à panneau surélevé, une baignoire sur pieds, un carrelage beige, un carrelage de pierre, un sol en calcaire, un lavabo encastré, un plan de toilette en granite, une douche d'angle, WC séparés, un mur blanc, un sol beige et une cabine de douche à porte battante.

Master Bath
Mark Schwartz Photography
Idée de décoration pour une grande salle de bain principale design en bois brun avec un bain japonais, un carrelage beige, un lavabo encastré, un placard à porte plane, une douche ouverte, WC à poser, un mur beige, un sol en calcaire, aucune cabine, un sol beige, du carrelage en pierre calcaire et un mur en pierre.
Idée de décoration pour une grande salle de bain principale design en bois brun avec un bain japonais, un carrelage beige, un lavabo encastré, un placard à porte plane, une douche ouverte, WC à poser, un mur beige, un sol en calcaire, aucune cabine, un sol beige, du carrelage en pierre calcaire et un mur en pierre.
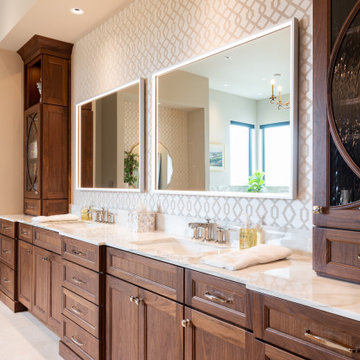
Inspiration pour une salle de bain principale traditionnelle en bois brun de taille moyenne avec un placard en trompe-l'oeil, une baignoire d'angle, une douche double, WC à poser, un carrelage beige, un mur beige, un sol en calcaire, un lavabo posé, un plan de toilette en marbre, un sol beige, une cabine de douche à porte battante, un plan de toilette blanc, meuble double vasque, meuble-lavabo encastré et du papier peint.
Idées déco de salles de bain avec un sol en calcaire et différents habillages de murs
1