Idées déco de salles de bain avec un carrelage de pierre et un sol en carrelage de porcelaine
Trier par :
Budget
Trier par:Populaires du jour
1 - 20 sur 6 432 photos
1 sur 3
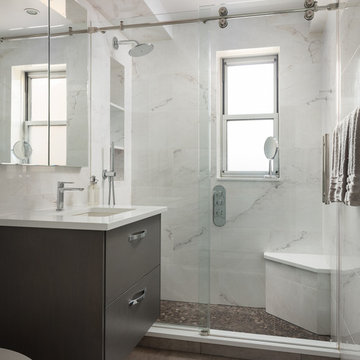
Cette image montre une salle de bain minimaliste de taille moyenne avec un placard à porte plane, des portes de placard grises, un carrelage gris, un carrelage blanc, un carrelage de pierre, un mur multicolore, un sol en carrelage de porcelaine, un lavabo encastré, un plan de toilette en quartz modifié, un sol marron, une cabine de douche à porte coulissante et un plan de toilette blanc.

Washington DC Asian-Inspired Master Bath Design by #MeghanBrowne4JenniferGilmer.
An Asian-inspired bath with warm teak countertops, dividing wall and soaking tub by Zen Bathworks. Sonoma Forge Waterbridge faucets lend an industrial chic and rustic country aesthetic. Stone Forest Roma vessel sink rests atop the teak counter.
Photography by Bob Narod. http://www.gilmerkitchens.com/

Clear glass and a curbless shower seamlessly integrate the small bathroom's spaces with zen-like functionality.
© Jeffrey Totaro, photographer
Inspiration pour une salle de bain design en bois brun avec un lavabo encastré, un placard à porte plane, un carrelage beige, un carrelage de pierre, une douche à l'italienne, un mur beige, un sol en carrelage de porcelaine, un sol beige et un plan de toilette blanc.
Inspiration pour une salle de bain design en bois brun avec un lavabo encastré, un placard à porte plane, un carrelage beige, un carrelage de pierre, une douche à l'italienne, un mur beige, un sol en carrelage de porcelaine, un sol beige et un plan de toilette blanc.

Remodel of a master bathroom. Dual vanities, Walk in shower, marble shower tile, porcelain tile, with updated lighting. Transformed from 1990's oh hum to wow!
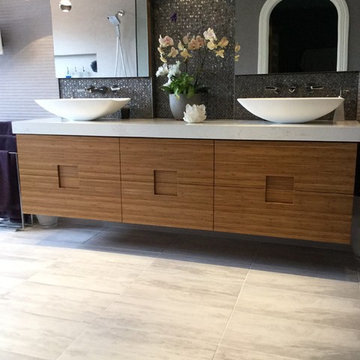
84" floating double vanity built by G&M Cabinets, San Leandro. There are bamboo medicine cabinets hiding behind the mirrors
Cette image montre une grande salle de bain principale minimaliste en bois clair avec un placard à porte plane, une baignoire indépendante, une douche à l'italienne, un bidet, un carrelage gris, un carrelage de pierre, un mur gris, un sol en carrelage de porcelaine, une vasque, un plan de toilette en quartz, un sol gris, aucune cabine et un plan de toilette blanc.
Cette image montre une grande salle de bain principale minimaliste en bois clair avec un placard à porte plane, une baignoire indépendante, une douche à l'italienne, un bidet, un carrelage gris, un carrelage de pierre, un mur gris, un sol en carrelage de porcelaine, une vasque, un plan de toilette en quartz, un sol gris, aucune cabine et un plan de toilette blanc.
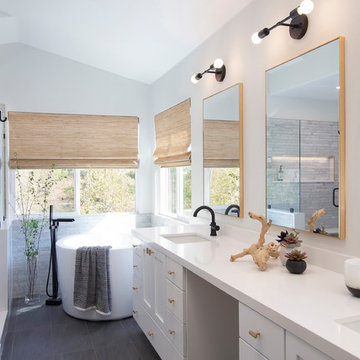
Inspiration pour une douche en alcôve principale traditionnelle avec un placard à porte shaker, des portes de placard blanches, une baignoire indépendante, un carrelage gris, un mur blanc, un lavabo encastré, un sol gris, un plan de toilette blanc, un carrelage de pierre, un sol en carrelage de porcelaine, un plan de toilette en quartz modifié et une cabine de douche à porte coulissante.
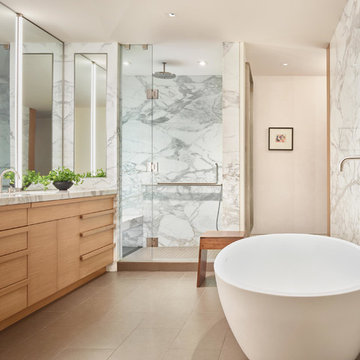
Idées déco pour une douche en alcôve principale contemporaine en bois clair avec une baignoire indépendante, un carrelage de pierre, un sol en carrelage de porcelaine, un plan de toilette en marbre, un carrelage multicolore et une cabine de douche à porte battante.
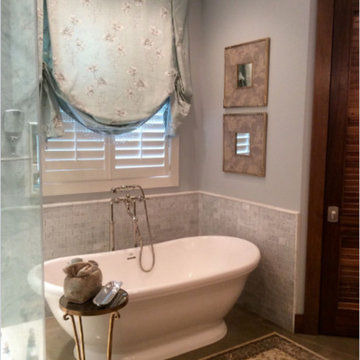
Cette photo montre une grande douche en alcôve principale victorienne avec une baignoire indépendante, un carrelage gris, un carrelage blanc, un carrelage de pierre, un mur gris, un sol en carrelage de porcelaine, un sol gris et une cabine de douche à porte battante.
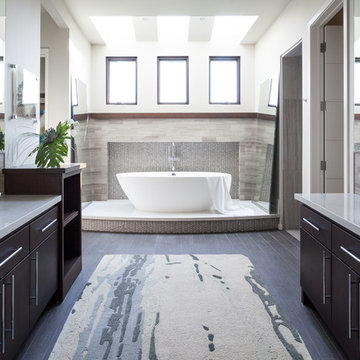
photographer Kat Alves
Exemple d'une grande salle de bain principale chic en bois brun avec une vasque, un placard à porte plane, un plan de toilette en quartz modifié, une baignoire indépendante, une douche ouverte, un carrelage beige, un carrelage de pierre, un mur blanc, un sol en carrelage de porcelaine et un sol marron.
Exemple d'une grande salle de bain principale chic en bois brun avec une vasque, un placard à porte plane, un plan de toilette en quartz modifié, une baignoire indépendante, une douche ouverte, un carrelage beige, un carrelage de pierre, un mur blanc, un sol en carrelage de porcelaine et un sol marron.

This master bathroom has everything you need to get you ready for the day. The beautiful backsplash has a mixture of brown tones that add dimension and texture to the focal wall. The lighting blends well with the other bathroom fixtures and the cabinets provide plenty of storage while demonstrating a simply beautiful style. Brad Knipstein was the photographer.

With the homeowner’s guests in mind, Interior Designer Rebecca Robeson transforms an outdated and cramped Guest Bathroom into a modern, luxury space by replacing a tiny pedestal sink with a custom built vanity providing much needed storage in a small bathroom. Making every inch count, the vanity is complete with deep storage drawers on soft-close hinges. Contemporary drawer pulls provide stylish, easy-open convenience. A petite under-mount sink allows for maximum countertop space in gleaming white marble, tying in the beautiful laser cut, oval shape stone pieces placed horizontally, Rebecca chose grey grout to surround each piece, giving it an embedded look. Carrying the feature wall from the toilet on into the back wall of the shower, this once tiny bathroom (painted red) gets a new lease on life!
Rebecca’s creative solution to the lack of usable surface space was to design a custom ceiling mounted shelving unit above the toilet. Shown here, it's used for well-appointed accessory pieces but when necessary, can also serve the functional needs of guests for makeup bags, shaving kits, perfume and toiletries.
Smoked glass shelves hang on stainless steel cables, suspended from the ceiling. Custom doors by Earthwood Custom Remodeling, complete the modern clean look in this Bathroom.
Earthwood Custom Remodeling, Inc.
Exquisite Kitchen Design
Tech Lighting - Black Whale Lighting
Photos by Ryan Garvin Photography
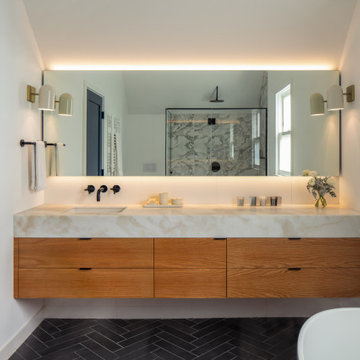
Aménagement d'une salle de bain principale contemporaine en bois clair de taille moyenne avec un placard à porte plane, une douche d'angle, WC suspendus, un carrelage de pierre, un mur blanc, un sol en carrelage de porcelaine, un plan de toilette en quartz modifié, un sol gris, une cabine de douche à porte battante, un plan de toilette beige, meuble simple vasque et meuble-lavabo suspendu.
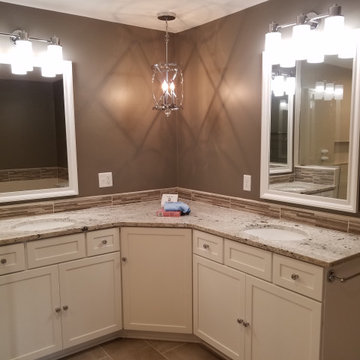
This Mequon master on-suite from the 80's was in serious need of a face lift! While it may be a large bathroom, it certainly was not up to date and did not meet the needs of the client.
We designed a complete gut and re-build including the removal of a window that only looked over the solarium below!
The result is a timeless design that allowed the homeowner to sell his home, after many failed attempts with the old bathroom, and meets the needs of the future buyers!
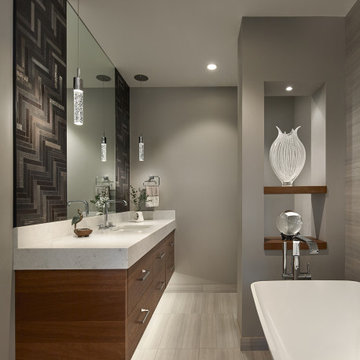
EBCON Corporation, Redwood City, California, 2020 Regional CotY Award Winner, Residential Bath Over $100,000
Idées déco pour une salle de bain principale classique en bois brun de taille moyenne avec un placard à porte plane, une baignoire indépendante, une douche à l'italienne, WC à poser, un carrelage multicolore, un carrelage de pierre, un mur gris, un sol en carrelage de porcelaine, un lavabo encastré, un plan de toilette en quartz, un sol gris, une cabine de douche à porte battante, un plan de toilette blanc, meuble simple vasque et meuble-lavabo suspendu.
Idées déco pour une salle de bain principale classique en bois brun de taille moyenne avec un placard à porte plane, une baignoire indépendante, une douche à l'italienne, WC à poser, un carrelage multicolore, un carrelage de pierre, un mur gris, un sol en carrelage de porcelaine, un lavabo encastré, un plan de toilette en quartz, un sol gris, une cabine de douche à porte battante, un plan de toilette blanc, meuble simple vasque et meuble-lavabo suspendu.
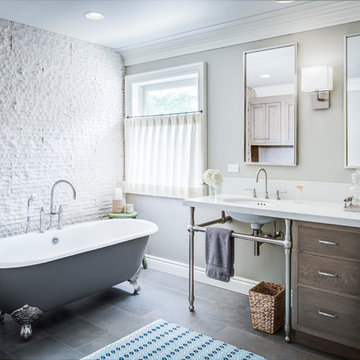
Idées déco pour une grande douche en alcôve principale classique en bois foncé avec un placard à porte plane, une baignoire sur pieds, un carrelage blanc, un carrelage de pierre, un lavabo encastré, un plan de toilette blanc, un mur beige, un sol en carrelage de porcelaine, un plan de toilette en quartz modifié, un sol marron et une cabine de douche à porte battante.
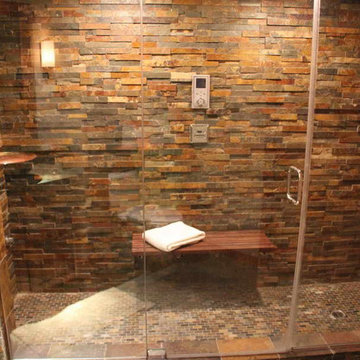
Cette image montre une grande douche en alcôve principale traditionnelle avec un carrelage beige, un carrelage marron, un carrelage de pierre, un sol en carrelage de porcelaine, un lavabo encastré, un plan de toilette en surface solide, un sol marron et une cabine de douche à porte battante.
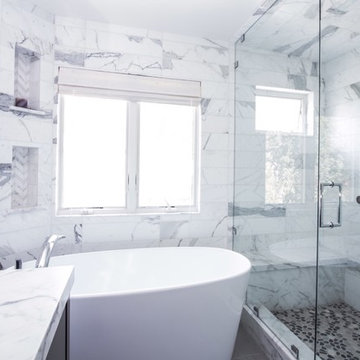
Baron Construction & Remodeling Co.
Mike Baron
Aménagement d'une salle de bain principale moderne de taille moyenne avec un placard à porte plane, des portes de placard noires, une baignoire indépendante, un espace douche bain, WC à poser, un carrelage blanc, un carrelage de pierre, un mur gris, un sol en carrelage de porcelaine, un lavabo encastré, un plan de toilette en marbre et un plan de toilette blanc.
Aménagement d'une salle de bain principale moderne de taille moyenne avec un placard à porte plane, des portes de placard noires, une baignoire indépendante, un espace douche bain, WC à poser, un carrelage blanc, un carrelage de pierre, un mur gris, un sol en carrelage de porcelaine, un lavabo encastré, un plan de toilette en marbre et un plan de toilette blanc.

Master Bath with stainless steel soaking tub and wooden tub filler, steam shower with fold down bench, Black Lace Slate wall tile, Slate floor tile, Earth plaster ceiling and upper walls
Photo: Michael R. Timmer
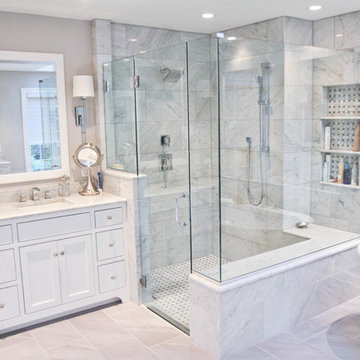
Our clients were aging in place and wanted a curbless shower and large shower bench to meet certain functionality needs. We incorporated both of these wishes into our design and also made the shower larger within space. We utilized the current structure so we did not to do any re-framing into the client's hallway. Within the confines of the existing framing we maximized the space be creating an L shaped bench and niche, adding additional space for seating, storage, and a little extra design flare that really sets the shower space off!
Joel Hess
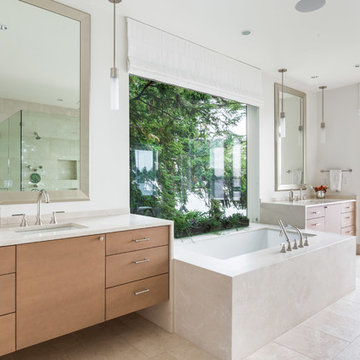
Haris Kenjar
Aménagement d'une grande salle de bain principale contemporaine en bois clair avec un mur blanc, un placard à porte plane, une baignoire encastrée, une douche à l'italienne, un carrelage beige, un carrelage de pierre, un sol en carrelage de porcelaine, un lavabo encastré, un plan de toilette en surface solide, un sol beige et une cabine de douche à porte battante.
Aménagement d'une grande salle de bain principale contemporaine en bois clair avec un mur blanc, un placard à porte plane, une baignoire encastrée, une douche à l'italienne, un carrelage beige, un carrelage de pierre, un sol en carrelage de porcelaine, un lavabo encastré, un plan de toilette en surface solide, un sol beige et une cabine de douche à porte battante.
Idées déco de salles de bain avec un carrelage de pierre et un sol en carrelage de porcelaine
1