Idées déco de salles de bain avec du carrelage en ardoise et un sol en galet
Trier par :
Budget
Trier par:Populaires du jour
1 - 20 sur 27 photos
1 sur 3
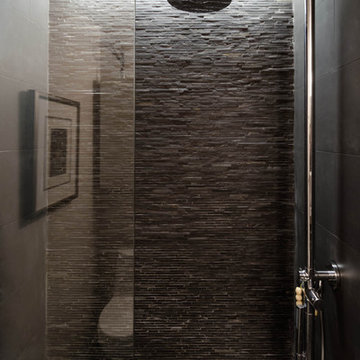
The back wall of this bathroom is covered in a semi-rough textured slate mosaic.
Design: CONTENT Architecture
Tile: Bayou City Mosaics Black Slate Mini Sticks
Photo: Peter Molick
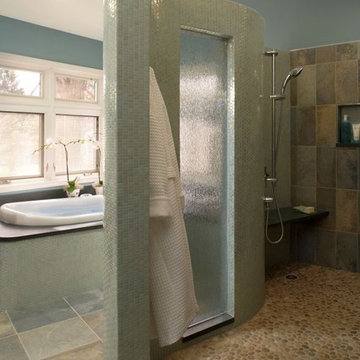
© photo by bethsingerphotographer.com
Inspiration pour une salle de bain design avec un sol en galet, un sol multicolore et du carrelage en ardoise.
Inspiration pour une salle de bain design avec un sol en galet, un sol multicolore et du carrelage en ardoise.
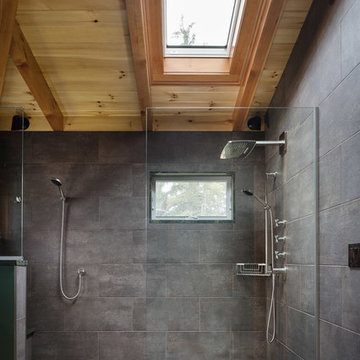
Stina Booth
Idées déco pour une salle de bain principale montagne de taille moyenne avec une douche ouverte, un carrelage gris, du carrelage en ardoise, un mur gris, un sol en galet et aucune cabine.
Idées déco pour une salle de bain principale montagne de taille moyenne avec une douche ouverte, un carrelage gris, du carrelage en ardoise, un mur gris, un sol en galet et aucune cabine.
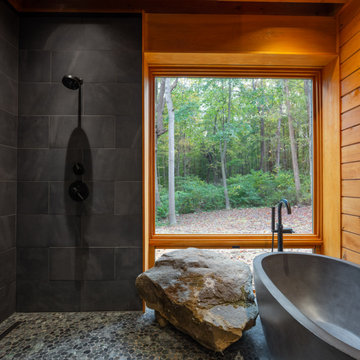
geothermal, green design, Marvin windows, polished concrete, sustainable design, timber frame
Cette image montre une grande salle de bain principale chalet avec une baignoire indépendante, un espace douche bain, un carrelage gris, du carrelage en ardoise, un sol en galet, un sol gris et aucune cabine.
Cette image montre une grande salle de bain principale chalet avec une baignoire indépendante, un espace douche bain, un carrelage gris, du carrelage en ardoise, un sol en galet, un sol gris et aucune cabine.
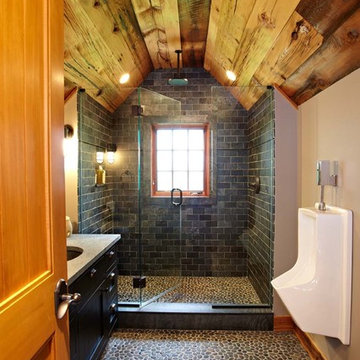
Ultimate man cave and sports car showcase. Photos by Paul Johnson
Idées déco pour une salle de bain classique avec un urinoir, un sol en galet, du carrelage en ardoise et une fenêtre.
Idées déco pour une salle de bain classique avec un urinoir, un sol en galet, du carrelage en ardoise et une fenêtre.
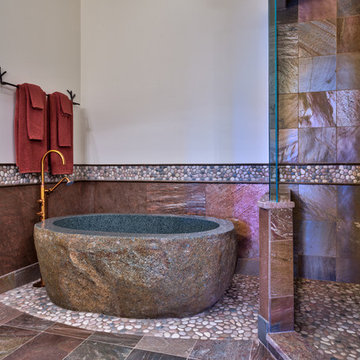
Photos by www.meechan.com
Exemple d'une salle de bain tendance avec une baignoire indépendante, un sol en galet et du carrelage en ardoise.
Exemple d'une salle de bain tendance avec une baignoire indépendante, un sol en galet et du carrelage en ardoise.
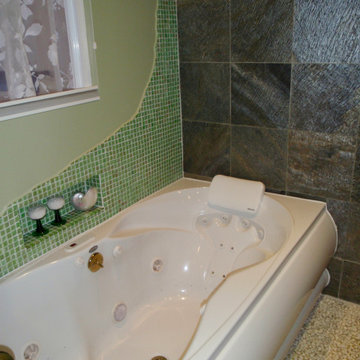
A condo master suite was reimagined as a luxury spa in a very tight space. A hydro massage tub with both jet and air massage was combined with a large open shower space as a wet room area. Honed slate on the walls and pebble marble tiles on the floor created a natural zen feel. The area around the tub and a little splash guard on the wall next to the shower were accentuated by glass mosaic tile with a free form edge. Heated floor and a towel warmer keep the bathroom comfortably warm.
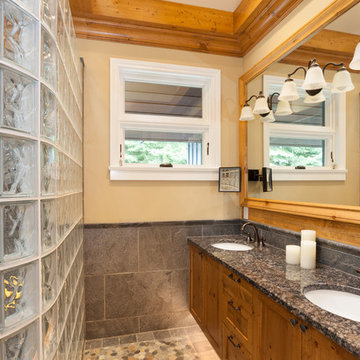
Kristen McGaughey Photography
Cette image montre une salle de bain principale chalet en bois vieilli de taille moyenne avec un placard à porte shaker, un espace douche bain, WC séparés, un carrelage gris, du carrelage en ardoise, un mur beige, un sol en galet, un lavabo encastré et un plan de toilette en granite.
Cette image montre une salle de bain principale chalet en bois vieilli de taille moyenne avec un placard à porte shaker, un espace douche bain, WC séparés, un carrelage gris, du carrelage en ardoise, un mur beige, un sol en galet, un lavabo encastré et un plan de toilette en granite.
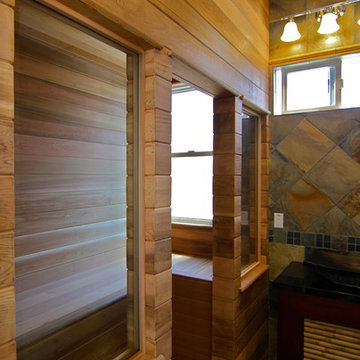
Vince Mola
Aménagement d'un grand sauna classique avec un espace douche bain, un carrelage gris, du carrelage en ardoise, un mur marron, un sol en galet et aucune cabine.
Aménagement d'un grand sauna classique avec un espace douche bain, un carrelage gris, du carrelage en ardoise, un mur marron, un sol en galet et aucune cabine.
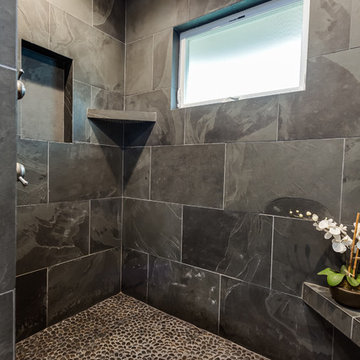
Inspiration pour une grande douche en alcôve principale avec un carrelage gris, du carrelage en ardoise, un mur gris, un sol en galet, un sol marron et aucune cabine.
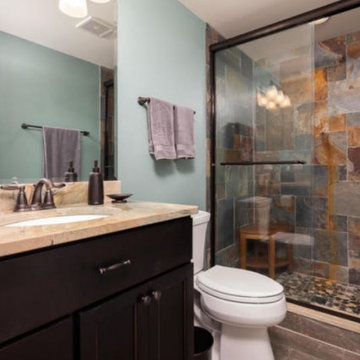
The gray blue slate in the shower becomes art with the crystal clear glass sliding doors. Photos: Reel Tour Media
Inspiration pour une grande salle de bain traditionnelle en bois foncé avec un placard avec porte à panneau encastré, une baignoire en alcôve, WC séparés, un carrelage multicolore, du carrelage en ardoise, un mur bleu, un sol en galet, un lavabo encastré, un plan de toilette en quartz modifié, un sol marron, une cabine de douche à porte coulissante, un plan de toilette beige, meuble simple vasque et meuble-lavabo encastré.
Inspiration pour une grande salle de bain traditionnelle en bois foncé avec un placard avec porte à panneau encastré, une baignoire en alcôve, WC séparés, un carrelage multicolore, du carrelage en ardoise, un mur bleu, un sol en galet, un lavabo encastré, un plan de toilette en quartz modifié, un sol marron, une cabine de douche à porte coulissante, un plan de toilette beige, meuble simple vasque et meuble-lavabo encastré.
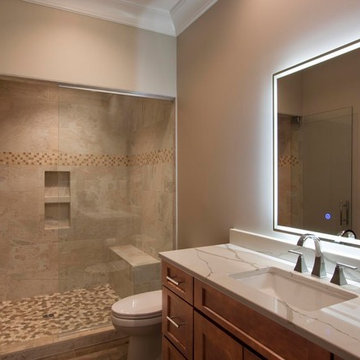
Dreams come true in this Gorgeous Transitional Mountain Home located in the desirable gated-community of The RAMBLE. Luxurious Calcutta Gold Marble Kitchen Island, Perimeter Countertops and Backsplash create a Sleek, Modern Look while the 21′ Floor-to-Ceiling Stone Fireplace evokes feelings of Rustic Elegance. Pocket Doors can be tucked away, opening up to the covered Screened-In Patio creating an extra large space for sacred time with friends and family. The Eze Breeze Window System slide down easily allowing a cool breeze to flow in with sounds of birds chirping and the leaves rustling in the trees. Curl up on the couch in front of the real wood burning fireplace while marinated grilled steaks are turned over on the outdoor stainless-steel grill. The Marble Master Bath offers rejuvenation with a free-standing jetted bath tub and extra large shower complete with double sinks.
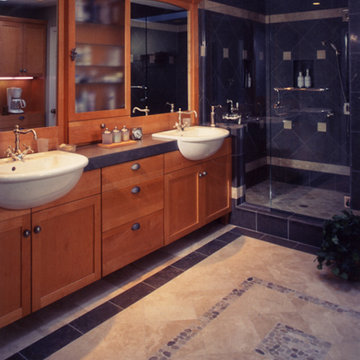
Idée de décoration pour une douche en alcôve principale tradition en bois brun de taille moyenne avec un lavabo posé, un placard à porte shaker, un plan de toilette en surface solide, un mur beige, un sol en galet, un carrelage noir, du carrelage en ardoise, un sol beige et une cabine de douche à porte battante.
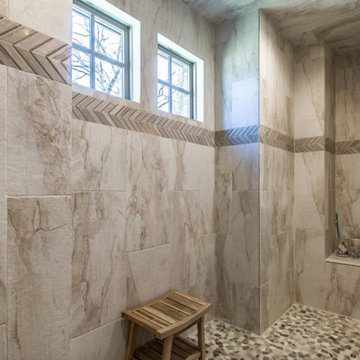
Réalisation d'une grande salle de bain principale minimaliste avec un espace douche bain, un carrelage beige, du carrelage en ardoise, aucune cabine, un mur blanc, un sol en galet, un sol multicolore, un banc de douche et un plafond voûté.
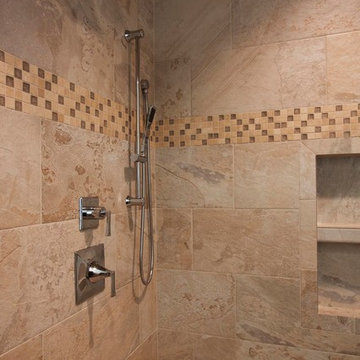
Dreams come true in this Gorgeous Transitional Mountain Home located in the desirable gated-community of The RAMBLE. Luxurious Calcutta Gold Marble Kitchen Island, Perimeter Countertops and Backsplash create a Sleek, Modern Look while the 21′ Floor-to-Ceiling Stone Fireplace evokes feelings of Rustic Elegance. Pocket Doors can be tucked away, opening up to the covered Screened-In Patio creating an extra large space for sacred time with friends and family. The Eze Breeze Window System slide down easily allowing a cool breeze to flow in with sounds of birds chirping and the leaves rustling in the trees. Curl up on the couch in front of the real wood burning fireplace while marinated grilled steaks are turned over on the outdoor stainless-steel grill. The Marble Master Bath offers rejuvenation with a free-standing jetted bath tub and extra large shower complete with double sinks.
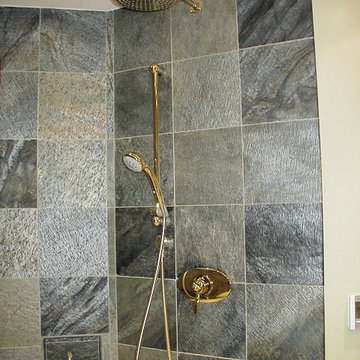
A condo master suite was reimagined as a luxury spa in a very tight space. A hydro massage tub with both jet and air massage was combined with a large open shower space as a wet room area. Honed slate on the walls and pebble marble tiles on the floor created a natural zen feel. The area around the tub and a little splash guard on the wall next to the shower were accentuated by glass mosaic tile with a free form edge. Heated floor and a towel warmer keep the bathroom comfortably warm.
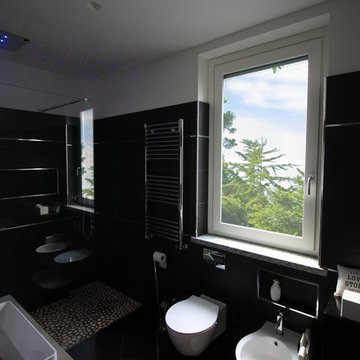
Inspiration pour une salle d'eau minimaliste de taille moyenne avec des portes de placard grises, WC suspendus, un carrelage noir, du carrelage en ardoise, un mur gris, un sol en galet, une vasque, un plan de toilette en quartz modifié, un sol gris et aucune cabine.
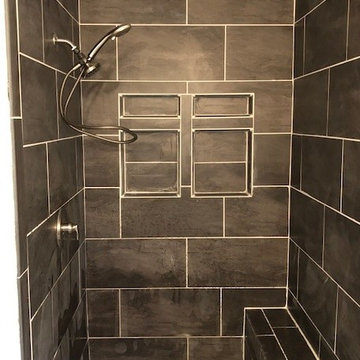
Cette image montre une salle de bain traditionnelle de taille moyenne avec un carrelage noir, du carrelage en ardoise, un sol en galet, un sol gris, un mur noir et une cabine de douche à porte battante.

Idée de décoration pour une grande salle de bain principale minimaliste avec des portes de placard grises, une baignoire indépendante, un espace douche bain, WC à poser, un carrelage gris, du carrelage en ardoise, un mur gris, un sol en galet, un lavabo intégré, un plan de toilette en béton, un sol gris, aucune cabine et un plan de toilette gris.
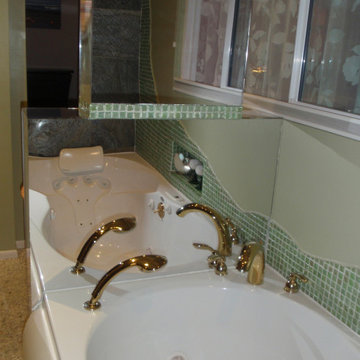
A condo master suite was reimagined as a luxury spa in a very tight space. A hydro massage tub with both jet and air massage was combined with a large open shower space as a wet room area. Honed slate on the walls and pebble marble tiles on the floor created a natural zen feel. The area around the tub and a little splash guard on the wall next to the shower were accentuated by glass mosaic tile with a free form edge. Heated floor and a towel warmer keep the bathroom comfortably warm.
Idées déco de salles de bain avec du carrelage en ardoise et un sol en galet
1