Idées déco de salles de bain avec un mur multicolore et un sol en galet
Trier par :
Budget
Trier par:Populaires du jour
1 - 20 sur 95 photos
1 sur 3

Our client had a vision for her bath that our tile setters were able to bring to life.
Cette image montre une grande salle de bain principale marine en bois foncé avec mosaïque, un placard avec porte à panneau encastré, une baignoire posée, une douche ouverte, un carrelage bleu, un mur multicolore, un sol en galet, un plan de toilette en surface solide, un sol gris et aucune cabine.
Cette image montre une grande salle de bain principale marine en bois foncé avec mosaïque, un placard avec porte à panneau encastré, une baignoire posée, une douche ouverte, un carrelage bleu, un mur multicolore, un sol en galet, un plan de toilette en surface solide, un sol gris et aucune cabine.

Karissa Van Tassel Photography
The lower level spa bathroom (off the home gym), features all the amenities for a relaxing escape! A large steam shower with a rain head and body sprays hits the spot. Pebbles on the floor offer a natural foot message. Dramatic details; glass wall tile, stone door hardware, wall mounted faucet, glass vessel sink, textured wallpaper, and the bubble ceiling fixture blend together for this striking oasis.
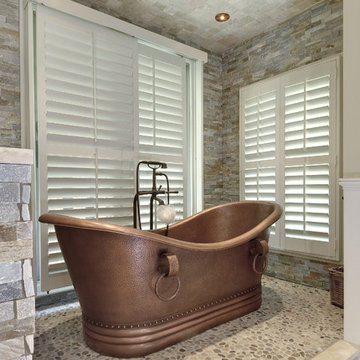
Copper tub, pebble floor, travertine threshold, Hunter Douglas plantation shutters, Kiawah Island Renovation
photos by William Quarles
Idée de décoration pour une salle de bain tradition de taille moyenne avec une baignoire indépendante, un carrelage multicolore, un carrelage de pierre, un mur multicolore, un sol en galet, un sol beige et une fenêtre.
Idée de décoration pour une salle de bain tradition de taille moyenne avec une baignoire indépendante, un carrelage multicolore, un carrelage de pierre, un mur multicolore, un sol en galet, un sol beige et une fenêtre.

Built on a unique shaped lot our Wheeler Home hosts a large courtyard and a primary suite on the main level. At 2,400 sq ft, 3 bedrooms, and 2.5 baths the floor plan includes; open concept living, dining, and kitchen, a small office off the front of the home, a detached two car garage, and lots of indoor-outdoor space for a small city lot. This plan also includes a third floor bonus room that could be finished at a later date. We worked within the Developer and Neighborhood Specifications. The plans are now a part of the Wheeler District Portfolio in Downtown OKC.
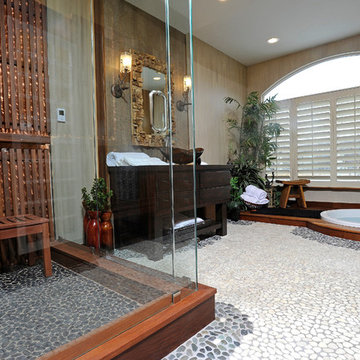
Interior Design- Designing Dreams by Ajay
Aménagement d'un sauna asiatique en bois vieilli de taille moyenne avec une vasque, un placard à porte plane, un plan de toilette en bois, un bain japonais, WC suspendus, un carrelage multicolore, un carrelage de pierre, un mur multicolore, un sol en galet et une douche d'angle.
Aménagement d'un sauna asiatique en bois vieilli de taille moyenne avec une vasque, un placard à porte plane, un plan de toilette en bois, un bain japonais, WC suspendus, un carrelage multicolore, un carrelage de pierre, un mur multicolore, un sol en galet et une douche d'angle.

Eclectic bathroom: we had to organise the content of this bathroom in a lovely Victorian property.
In accord with the client, we wanted to preserve the character of the building but not at the expense of creativity and a good dose of quirkiness.We there fore used a mix of pebble and wood flooring to create a lavish bath area - with a twist.
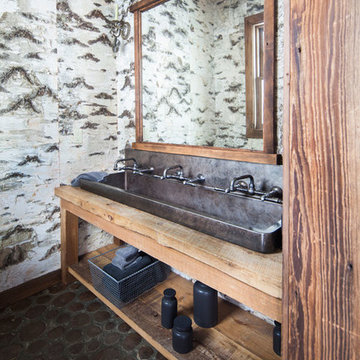
Exemple d'une grande salle d'eau montagne en bois brun avec une grande vasque, un placard sans porte, un sol en galet, un plan de toilette en bois, un carrelage de pierre, un mur multicolore et un plan de toilette marron.

Walk-in shower and freestanding tub.
Cette photo montre une grande salle de bain principale tendance en bois avec un placard à porte plane, des portes de placard blanches, une baignoire indépendante, un espace douche bain, WC suspendus, un carrelage multicolore, une plaque de galets, un mur multicolore, un sol en galet, un lavabo encastré, un plan de toilette en quartz modifié, un sol multicolore, aucune cabine, un plan de toilette blanc, meuble double vasque, meuble-lavabo encastré et un plafond voûté.
Cette photo montre une grande salle de bain principale tendance en bois avec un placard à porte plane, des portes de placard blanches, une baignoire indépendante, un espace douche bain, WC suspendus, un carrelage multicolore, une plaque de galets, un mur multicolore, un sol en galet, un lavabo encastré, un plan de toilette en quartz modifié, un sol multicolore, aucune cabine, un plan de toilette blanc, meuble double vasque, meuble-lavabo encastré et un plafond voûté.
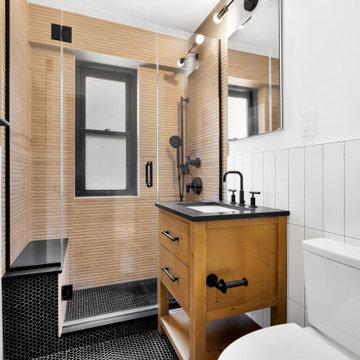
Wainscoting tile design in the shower area. The wooden vanity with black stone sink top ties together the matte black finishes throughout and black penny round tile.
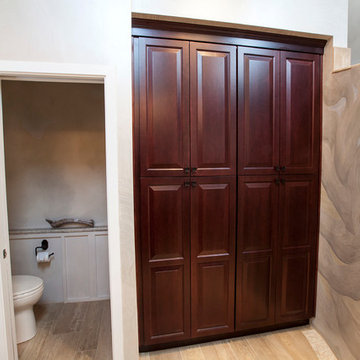
Idée de décoration pour une grande salle de bain principale bohème en bois foncé avec un placard avec porte à panneau surélevé, un carrelage marron, des carreaux de porcelaine, un mur multicolore, une douche à l'italienne, WC séparés, un sol en galet, un lavabo encastré et un plan de toilette en quartz.
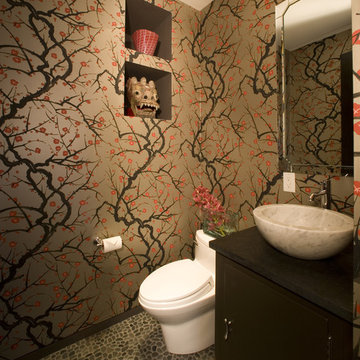
Inspiration pour une salle de bain bohème avec une vasque, un mur multicolore et un sol en galet.
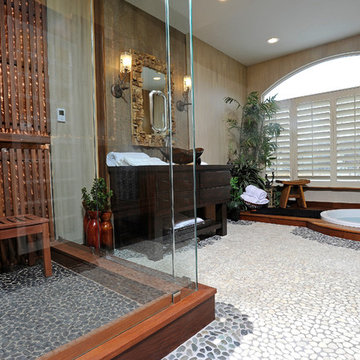
Interior Design- Designing Dreams by Ajay
Cette image montre un sauna asiatique en bois vieilli de taille moyenne avec une vasque, un placard à porte plane, un plan de toilette en bois, WC suspendus, un carrelage multicolore, un carrelage de pierre, un mur multicolore, un sol en galet, un bain japonais et une douche d'angle.
Cette image montre un sauna asiatique en bois vieilli de taille moyenne avec une vasque, un placard à porte plane, un plan de toilette en bois, WC suspendus, un carrelage multicolore, un carrelage de pierre, un mur multicolore, un sol en galet, un bain japonais et une douche d'angle.
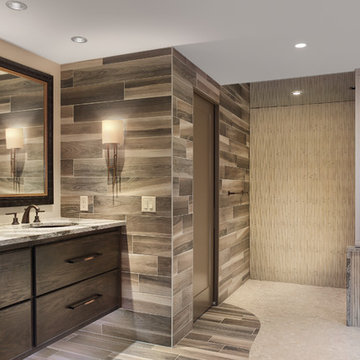
This old farmhouse bathroom was originally narrow and choppy with ceilings under 8' high. We reconfigured the space to provide better access and designed an Asian inspired bathroom using Island Stone tile products.
The vertical tiles on the shower wall create an awesome bamboo look. Adding a ceiling mirror in the shower creates the illusion of never-ending bamboo. Pebble tiles create a beautiful and unique floor that is also slip-resistant.
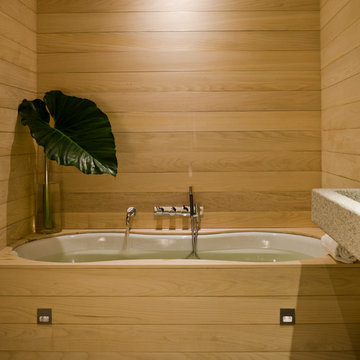
Cette image montre une salle de bain principale asiatique en bois clair de taille moyenne avec un placard sans porte, un bain japonais, un espace douche bain, WC à poser, un mur multicolore, un sol en galet, une grande vasque, un plan de toilette en granite, un sol multicolore, aucune cabine et un plan de toilette multicolore.
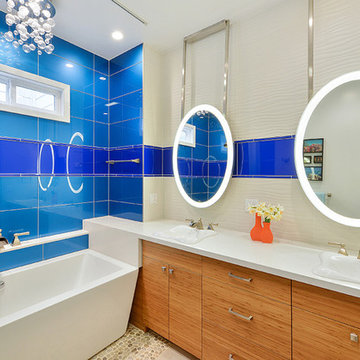
Cette photo montre une salle de bain principale tendance en bois clair de taille moyenne avec un placard à porte plane, un carrelage bleu, un carrelage en pâte de verre, un sol en galet, un lavabo intégré, un plan de toilette en surface solide, une baignoire indépendante et un mur multicolore.
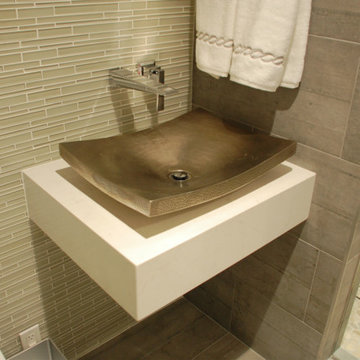
Inspiration pour une salle d'eau design de taille moyenne avec un carrelage beige, un carrelage gris, un carrelage en pâte de verre, un mur multicolore, un sol en galet, une vasque et un plan de toilette en quartz modifié.
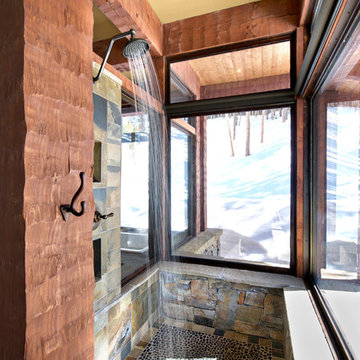
Robert Hawkins, Be A Deer
Inspiration pour une petite salle de bain chalet avec une douche ouverte, un carrelage de pierre, un sol en galet, un carrelage gris, un mur multicolore et aucune cabine.
Inspiration pour une petite salle de bain chalet avec une douche ouverte, un carrelage de pierre, un sol en galet, un carrelage gris, un mur multicolore et aucune cabine.
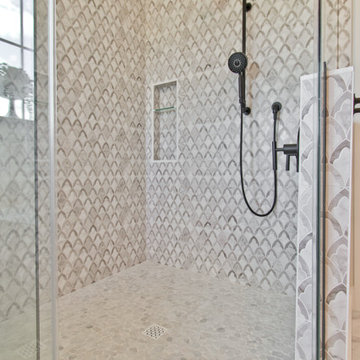
Shower Wall Tile: Emser 16x47 Floret
Exemple d'une salle de bain nature avec un carrelage multicolore, une cabine de douche à porte battante, un mur multicolore, un sol en galet et un sol blanc.
Exemple d'une salle de bain nature avec un carrelage multicolore, une cabine de douche à porte battante, un mur multicolore, un sol en galet et un sol blanc.
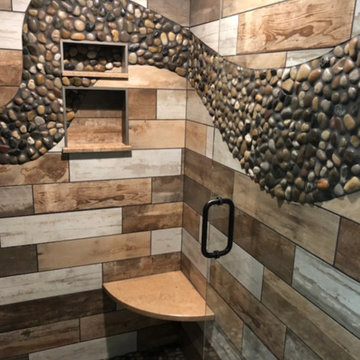
Idée de décoration pour une salle de bain principale tradition de taille moyenne avec une douche d'angle, WC séparés, un carrelage beige, un carrelage marron, un carrelage gris, des carreaux de porcelaine, un mur multicolore, un sol en galet, un sol multicolore et une cabine de douche à porte battante.
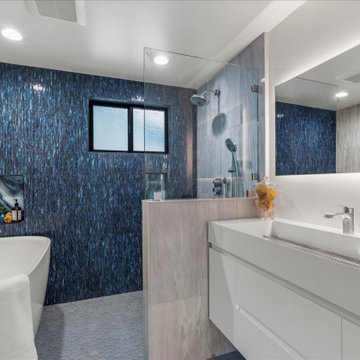
The outdated 70s hall bath is unrecognizable, its transformation being the most dramatic. This heavenly space now is the host to a gorgeous stylish soaking tub, making the perfect place for relaxation after a long day. Paired is a curb less shower encased in Deep Blue Nocturnal Sea Mosaic tile. Two niches were installed to make storage of shampoo and soaps easy whether the soaker tub or shower is your choice. Stratos Spindrift peddled tiles wrap the entire bathroom floor tying in all the tide-colored hues. A whitecap-colored floating vanity and trough sink creates perfect harmony in this crashing wave colored bath. The wall backlight mirror is the perfect accessory to this revolutionized bath.
Idées déco de salles de bain avec un mur multicolore et un sol en galet
1