Idées déco de salles de bain avec des carreaux de béton et un sol en linoléum
Trier par :
Budget
Trier par:Populaires du jour
1 - 20 sur 30 photos
1 sur 3
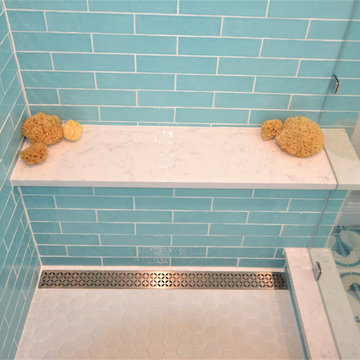
Bright and cheery en suite bath remodel in Phoenixville PA. This clients original bath was choked with multiple doorways and separate areas for the vanities and shower. We started with a redesign removing two walls with doors to open up the space. We enlarged the shower and added a large double bowl vanity with custom medicine cabinet above. The new shower was tiled in a bright simple tile with a new bench seat and shampoo niche. The floors were tiled in a beautiful custom patterned cement tile in custom colors to coordinate with the shower wall tile. Along with the new double bowl vanity we added a make up area with seating and storage. This bathroom remodel turned out great and is a drastic change from the original. We love the bright colors and the clients accents make the new space really pop.
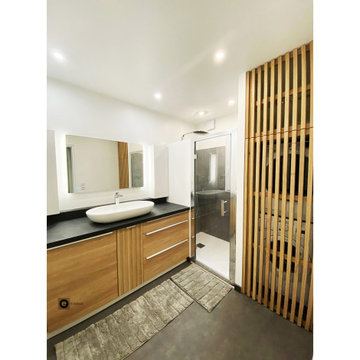
salle d'eau réalisée- Porte en Claustras avec miroir lumineux et douche à l'italienne.
Exemple d'une petite salle d'eau blanche et bois tendance avec un placard à porte persienne, des portes de placard marrons, une douche à l'italienne, un carrelage gris, des carreaux de béton, un mur blanc, un sol en linoléum, un plan vasque, un plan de toilette en stratifié, un sol noir, une cabine de douche à porte battante, un plan de toilette gris, buanderie, meuble simple vasque, meuble-lavabo encastré et du lambris de bois.
Exemple d'une petite salle d'eau blanche et bois tendance avec un placard à porte persienne, des portes de placard marrons, une douche à l'italienne, un carrelage gris, des carreaux de béton, un mur blanc, un sol en linoléum, un plan vasque, un plan de toilette en stratifié, un sol noir, une cabine de douche à porte battante, un plan de toilette gris, buanderie, meuble simple vasque, meuble-lavabo encastré et du lambris de bois.
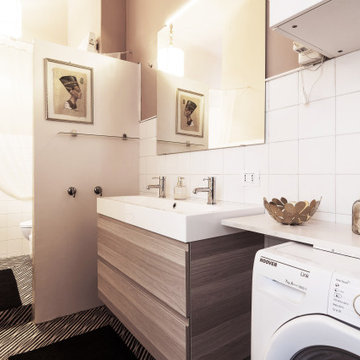
Bagno
Cette photo montre une salle d'eau éclectique de taille moyenne avec un placard à porte plane, des portes de placard beiges, une douche d'angle, un bidet, un carrelage blanc, des carreaux de béton, un mur rose, un sol en linoléum, un lavabo intégré, un sol multicolore, une cabine de douche avec un rideau, un banc de douche, meuble double vasque et meuble-lavabo suspendu.
Cette photo montre une salle d'eau éclectique de taille moyenne avec un placard à porte plane, des portes de placard beiges, une douche d'angle, un bidet, un carrelage blanc, des carreaux de béton, un mur rose, un sol en linoléum, un lavabo intégré, un sol multicolore, une cabine de douche avec un rideau, un banc de douche, meuble double vasque et meuble-lavabo suspendu.
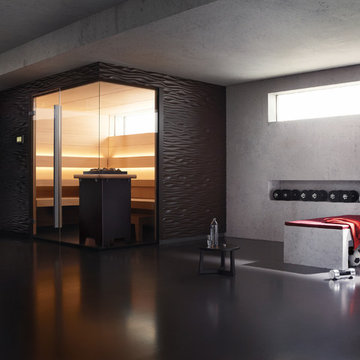
Klafs Shape
Réalisation d'un grand sauna design avec un carrelage gris, des carreaux de béton, un mur gris, un sol en linoléum et un sol noir.
Réalisation d'un grand sauna design avec un carrelage gris, des carreaux de béton, un mur gris, un sol en linoléum et un sol noir.
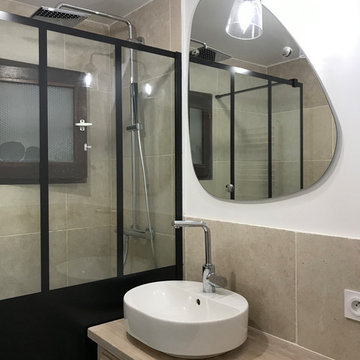
Cette image montre une petite salle de bain principale traditionnelle avec une douche à l'italienne, un carrelage beige, des carreaux de béton, un mur blanc, un sol en linoléum, un lavabo posé, un plan de toilette en bois, aucune cabine et un plan de toilette beige.
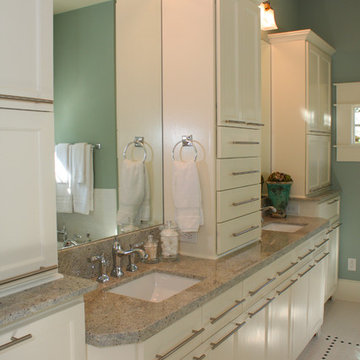
Cette image montre une grande salle de bain principale traditionnelle avec un placard à porte plane, des portes de placard marrons, une baignoire posée, une douche ouverte, WC à poser, un carrelage blanc, des carreaux de béton, un mur vert, un sol en linoléum, un lavabo posé, un plan de toilette en marbre, un sol beige, une cabine de douche à porte battante et un plan de toilette beige.
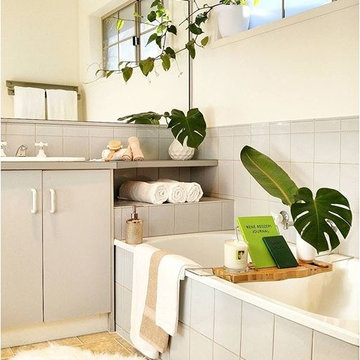
Brought the outdoors in and turned this bathroom into a warm and cosy place to relax and unwind.
Idées déco pour une petite salle de bain principale bord de mer avec des portes de placard grises, une baignoire d'angle, un carrelage gris, des carreaux de béton, un mur blanc, un sol en linoléum, un lavabo intégré et un plan de toilette en stratifié.
Idées déco pour une petite salle de bain principale bord de mer avec des portes de placard grises, une baignoire d'angle, un carrelage gris, des carreaux de béton, un mur blanc, un sol en linoléum, un lavabo intégré et un plan de toilette en stratifié.
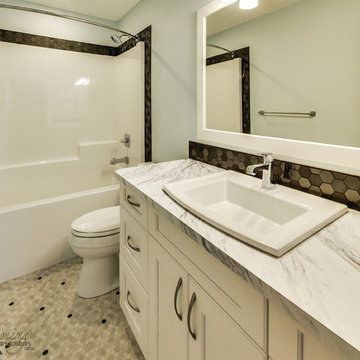
Exemple d'une salle de bain craftsman avec WC séparés, un carrelage noir, des carreaux de béton, un mur bleu, un sol en linoléum, un lavabo posé et un plan de toilette en stratifié.
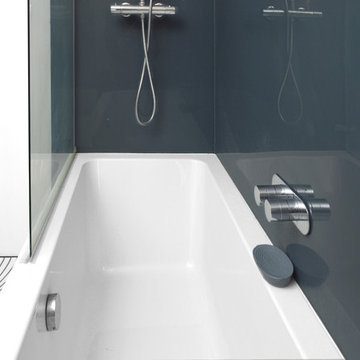
HD Design
Inspiration pour une salle de bain design de taille moyenne pour enfant avec une baignoire posée, un combiné douche/baignoire, WC à poser, un carrelage multicolore, des carreaux de béton, un mur gris, un sol en linoléum, un lavabo suspendu, un sol multicolore et aucune cabine.
Inspiration pour une salle de bain design de taille moyenne pour enfant avec une baignoire posée, un combiné douche/baignoire, WC à poser, un carrelage multicolore, des carreaux de béton, un mur gris, un sol en linoléum, un lavabo suspendu, un sol multicolore et aucune cabine.
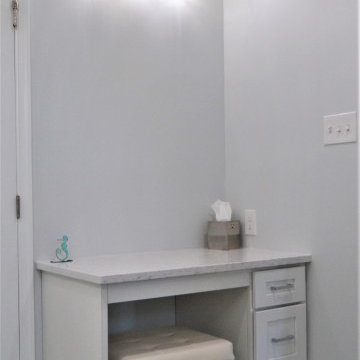
Bright and cheery en suite bath remodel in Phoenixville PA. This clients original bath was choked with multiple doorways and separate areas for the vanities and shower. We started with a redesign removing two walls with doors to open up the space. We enlarged the shower and added a large double bowl vanity with custom medicine cabinet above. The new shower was tiled in a bright simple tile with a new bench seat and shampoo niche. The floors were tiled in a beautiful custom patterned cement tile in custom colors to coordinate with the shower wall tile. Along with the new double bowl vanity we added a make up area with seating and storage. This bathroom remodel turned out great and is a drastic change from the original. We love the bright colors and the clients accents make the new space really pop.
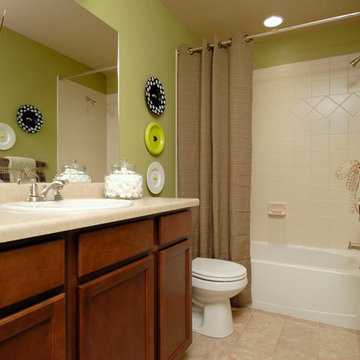
Celebrating nearly a quarter of a century of building custom homes in El Paso County, Colorado, award winning MasterBilt Homes at The Village at Falcon offers maintenance free, main level living starting in the high $100s. As a custom home builder, all homes (regardless of price) can be a custom home. www.MasterBilt.com
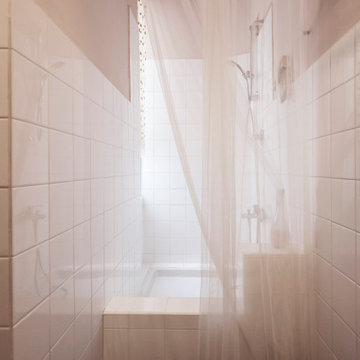
Bagno dettaglio sul pavimento e zona doccia
Exemple d'une salle d'eau éclectique de taille moyenne avec un placard à porte plane, des portes de placard beiges, une douche d'angle, un bidet, un carrelage blanc, des carreaux de béton, un mur rose, un sol en linoléum, un lavabo intégré, un sol multicolore, une cabine de douche avec un rideau, un banc de douche, meuble double vasque et meuble-lavabo suspendu.
Exemple d'une salle d'eau éclectique de taille moyenne avec un placard à porte plane, des portes de placard beiges, une douche d'angle, un bidet, un carrelage blanc, des carreaux de béton, un mur rose, un sol en linoléum, un lavabo intégré, un sol multicolore, une cabine de douche avec un rideau, un banc de douche, meuble double vasque et meuble-lavabo suspendu.
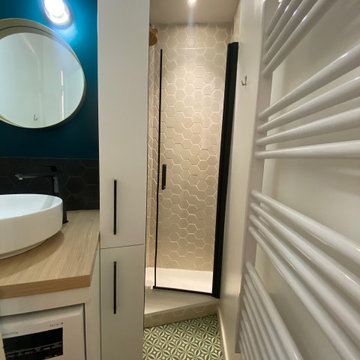
La petite salle d'eau a été entièrement rénovée car en très mauvais état. Afin de la rendre plus fonctionnelle, elle a été ré-agencée et accueille aujourd'hui une douche et une machine à laver.
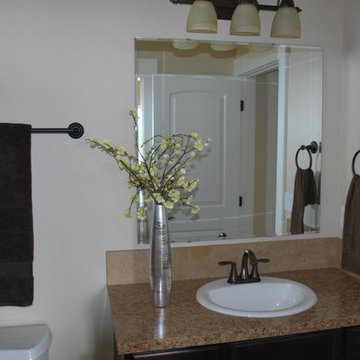
Réalisation d'une salle de bain tradition en bois brun avec un lavabo posé, un placard à porte plane, un plan de toilette en stratifié, WC séparés, un carrelage beige, des carreaux de béton, un mur beige et un sol en linoléum.
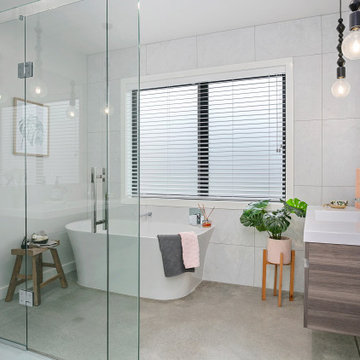
Inspiration pour une grande salle de bain principale en bois clair avec une baignoire indépendante, une douche d'angle, un carrelage blanc, des carreaux de béton, un mur blanc, un sol en linoléum, un lavabo intégré, un plan de toilette en stratifié, un sol beige, une cabine de douche à porte coulissante, un plan de toilette blanc, meuble simple vasque et meuble-lavabo suspendu.

salle d'eau réalisée- Porte en Claustras avec miroir lumineux et douche à l'italienne.
Cette photo montre une petite salle d'eau blanche et bois tendance avec un placard à porte persienne, des portes de placard marrons, une douche à l'italienne, un carrelage gris, des carreaux de béton, un mur blanc, un sol en linoléum, un plan vasque, un plan de toilette en stratifié, un sol noir, une cabine de douche à porte battante, un plan de toilette gris, buanderie, meuble simple vasque, meuble-lavabo encastré et du lambris de bois.
Cette photo montre une petite salle d'eau blanche et bois tendance avec un placard à porte persienne, des portes de placard marrons, une douche à l'italienne, un carrelage gris, des carreaux de béton, un mur blanc, un sol en linoléum, un plan vasque, un plan de toilette en stratifié, un sol noir, une cabine de douche à porte battante, un plan de toilette gris, buanderie, meuble simple vasque, meuble-lavabo encastré et du lambris de bois.
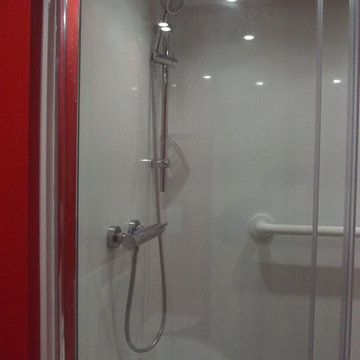
This shows the gloss finish shower wall board more clearly with a simple thermostatic shower mixer valve.
Idée de décoration pour une petite salle de bain principale minimaliste avec un lavabo de ferme, une douche double, un carrelage blanc, des carreaux de béton, un mur rouge et un sol en linoléum.
Idée de décoration pour une petite salle de bain principale minimaliste avec un lavabo de ferme, une douche double, un carrelage blanc, des carreaux de béton, un mur rouge et un sol en linoléum.
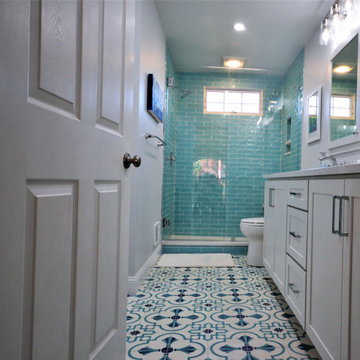
Bright and cheery en suite bath remodel in Phoenixville PA. This clients original bath was choked with multiple doorways and separate areas for the vanities and shower. We started with a redesign removing two walls with doors to open up the space. We enlarged the shower and added a large double bowl vanity with custom medicine cabinet above. The new shower was tiled in a bright simple tile with a new bench seat and shampoo niche. The floors were tiled in a beautiful custom patterned cement tile in custom colors to coordinate with the shower wall tile. Along with the new double bowl vanity we added a make up area with seating and storage. This bathroom remodel turned out great and is a drastic change from the original. We love the bright colors and the clients accents make the new space really pop.

salle d'eau réalisée- Porte en Claustras avec miroir lumineux et douche à l'italienne.
Réalisation d'une petite salle d'eau blanche et bois design avec un placard à porte persienne, des portes de placard marrons, une douche à l'italienne, un carrelage gris, des carreaux de béton, un mur blanc, un sol en linoléum, un plan vasque, un plan de toilette en stratifié, un sol noir, une cabine de douche à porte battante, un plan de toilette gris, buanderie, meuble simple vasque, meuble-lavabo encastré et du lambris de bois.
Réalisation d'une petite salle d'eau blanche et bois design avec un placard à porte persienne, des portes de placard marrons, une douche à l'italienne, un carrelage gris, des carreaux de béton, un mur blanc, un sol en linoléum, un plan vasque, un plan de toilette en stratifié, un sol noir, une cabine de douche à porte battante, un plan de toilette gris, buanderie, meuble simple vasque, meuble-lavabo encastré et du lambris de bois.
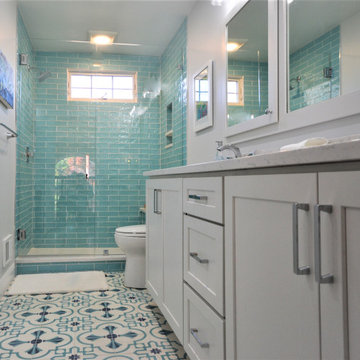
Bright and cheery en suite bath remodel in Phoenixville PA. This clients original bath was choked with multiple doorways and separate areas for the vanities and shower. We started with a redesign removing two walls with doors to open up the space. We enlarged the shower and added a large double bowl vanity with custom medicine cabinet above. The new shower was tiled in a bright simple tile with a new bench seat and shampoo niche. The floors were tiled in a beautiful custom patterned cement tile in custom colors to coordinate with the shower wall tile. Along with the new double bowl vanity we added a make up area with seating and storage. This bathroom remodel turned out great and is a drastic change from the original. We love the bright colors and the clients accents make the new space really pop.
Idées déco de salles de bain avec des carreaux de béton et un sol en linoléum
1