Idées déco de salles de bain avec des carreaux de porcelaine et un sol en linoléum
Trier par :
Budget
Trier par:Populaires du jour
1 - 20 sur 274 photos
1 sur 3
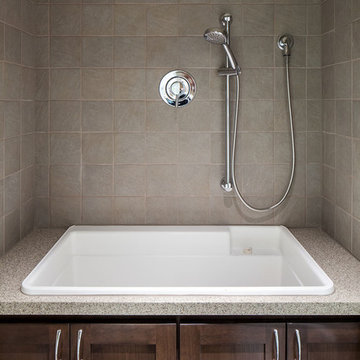
KuDa Photography
Cette photo montre une grande salle de bain moderne en bois foncé avec un placard à porte shaker, un plan de toilette en quartz modifié, un carrelage gris, des carreaux de porcelaine, un mur beige et un sol en linoléum.
Cette photo montre une grande salle de bain moderne en bois foncé avec un placard à porte shaker, un plan de toilette en quartz modifié, un carrelage gris, des carreaux de porcelaine, un mur beige et un sol en linoléum.

The principle bathroom was completely reconstructed and a new doorway formed to the adjoining bedroom. We retained the original vanity unit and had the marble top and up stand's re-polished. The two mirrors above are hinged and provide storage for lotions and potions. To the one end we had a shaped wardrobe with drawers constructed to match the existing detailing - this proved extremely useful as it disguised the fact that the wall ran at an angle behind. Every cm of space was utilised. Above the bath and doorway (not seen) was storage for suitcases etc.
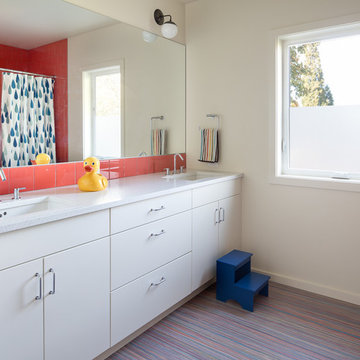
This kids' bathrooms is budget and bright. Coral tile at the shower and sink adds a splash of cheer. A striped crayon pattern in the Marmoleum floor celebrates drawing on the floors!
Photo: Laurie Black
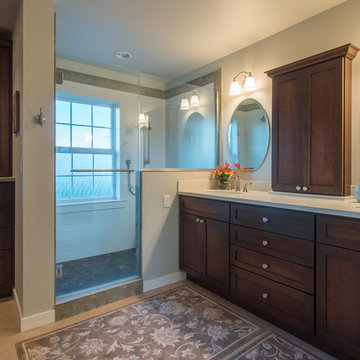
Remodeled in 2015.
Idée de décoration pour une salle de bain principale champêtre en bois foncé de taille moyenne avec un placard à porte shaker, une douche double, WC séparés, un carrelage vert, des carreaux de porcelaine, un mur bleu, un sol en linoléum, un lavabo encastré, un plan de toilette en surface solide, un sol beige, une cabine de douche à porte battante, meuble double vasque, un plan de toilette blanc, un banc de douche et meuble-lavabo encastré.
Idée de décoration pour une salle de bain principale champêtre en bois foncé de taille moyenne avec un placard à porte shaker, une douche double, WC séparés, un carrelage vert, des carreaux de porcelaine, un mur bleu, un sol en linoléum, un lavabo encastré, un plan de toilette en surface solide, un sol beige, une cabine de douche à porte battante, meuble double vasque, un plan de toilette blanc, un banc de douche et meuble-lavabo encastré.
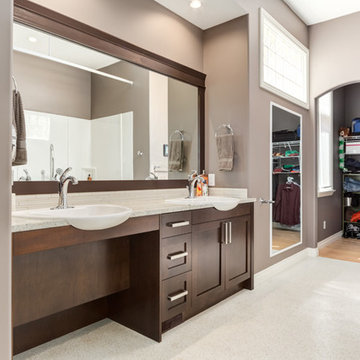
This home is a welcome sight for any person in a wheelchair. The need for a functional and accessible barrier free layout can be accomplished while still achieving an aesthetically pleasing design. Photography - Calgary Photos
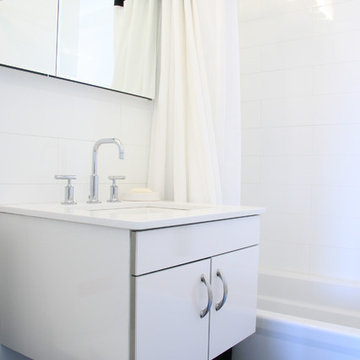
Complete Renovation
Cette image montre une petite salle d'eau minimaliste avec un placard à porte plane, des portes de placard blanches, une baignoire en alcôve, un combiné douche/baignoire, WC séparés, un carrelage blanc, des carreaux de porcelaine, un mur blanc, un sol en linoléum, un lavabo suspendu et un plan de toilette en surface solide.
Cette image montre une petite salle d'eau minimaliste avec un placard à porte plane, des portes de placard blanches, une baignoire en alcôve, un combiné douche/baignoire, WC séparés, un carrelage blanc, des carreaux de porcelaine, un mur blanc, un sol en linoléum, un lavabo suspendu et un plan de toilette en surface solide.

We love this master bath featuring double hammered mirror sinks, and a custom tile shower ???
.
.
#payneandpayne #homebuilder #homedecor #homedesign #custombuild #masterbathroom
#luxurybathrooms #hammeredmirror #ohiohomebuilders #ohiocustomhomes #dreamhome #nahb #buildersofinsta #showerbench #clevelandbuilders #richfieldohio #AtHomeCLE
.? @paulceroky

Aménagement d'une petite salle d'eau classique avec un placard à porte shaker, des portes de placard turquoises, une douche d'angle, WC à poser, un carrelage gris, des carreaux de porcelaine, un mur blanc, un sol en linoléum, un lavabo encastré, un plan de toilette en quartz modifié, un sol gris, une cabine de douche à porte battante, un plan de toilette blanc, une niche, meuble simple vasque et meuble-lavabo encastré.
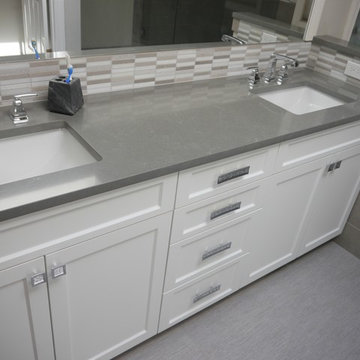
Cabinets in Satin White thermofoil in the style Ardesia, Pental quartz countertops in Uliano, Pental 12x24 tile in Stone Focus Tortora Matte for the tub/shower surround, and Adura luxury vinyl tile flooring in Vibe Steel.
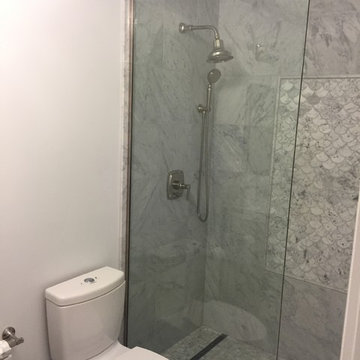
Aménagement d'une salle de bain contemporaine de taille moyenne avec un placard à porte vitrée, des portes de placard blanches, WC séparés, un carrelage gris, des carreaux de porcelaine, un mur blanc, un sol en linoléum, un lavabo encastré et un plan de toilette en marbre.

This small, but hardworking bathroom has it all. Shower for two, plenty of storage and light with a pop of orange in the vanity to add to the impact of fun.
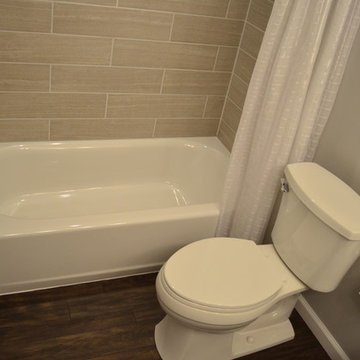
Idée de décoration pour une salle de bain minimaliste de taille moyenne avec un lavabo encastré, un placard avec porte à panneau surélevé, des portes de placard blanches, un plan de toilette en granite, une baignoire en alcôve, un combiné douche/baignoire, WC séparés, un carrelage beige, des carreaux de porcelaine, un mur gris et un sol en linoléum.
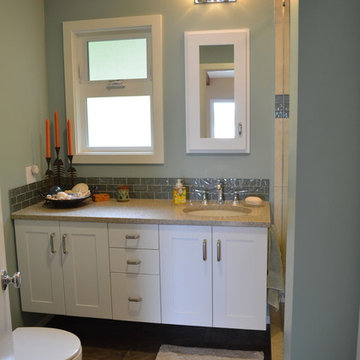
After: New fresh paint, vanity and medicine cabinet. The cabinets are wall mounted to avoid issues with the wall heat register below it. The paint color was selected based off the homeowners favorite glass float.
Photo By: Coast to Coast Design, LLC
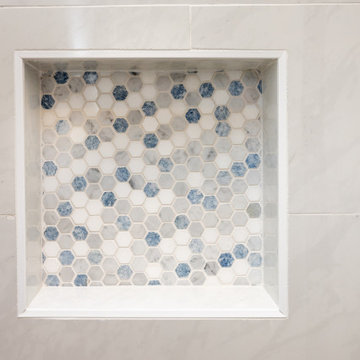
Idées déco pour une salle de bain contemporaine de taille moyenne pour enfant avec un placard à porte shaker, des portes de placard grises, une douche ouverte, WC à poser, un carrelage blanc, des carreaux de porcelaine, un mur blanc, un sol en linoléum, un lavabo encastré, un plan de toilette en quartz modifié, un sol marron, une cabine de douche à porte battante, un plan de toilette blanc, une niche, meuble simple vasque et meuble-lavabo encastré.
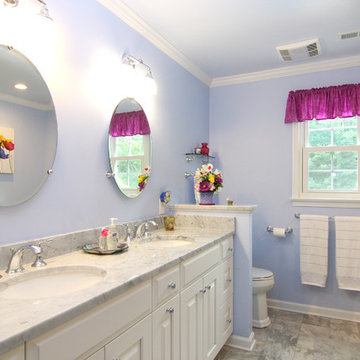
Photography: Joёlle Mclaughlin
Idées déco pour une salle de bain principale classique de taille moyenne avec un lavabo encastré, un placard avec porte à panneau surélevé, des portes de placard blanches, un plan de toilette en marbre, une baignoire posée, une douche ouverte, WC séparés, un carrelage gris, des carreaux de porcelaine, un mur violet et un sol en linoléum.
Idées déco pour une salle de bain principale classique de taille moyenne avec un lavabo encastré, un placard avec porte à panneau surélevé, des portes de placard blanches, un plan de toilette en marbre, une baignoire posée, une douche ouverte, WC séparés, un carrelage gris, des carreaux de porcelaine, un mur violet et un sol en linoléum.
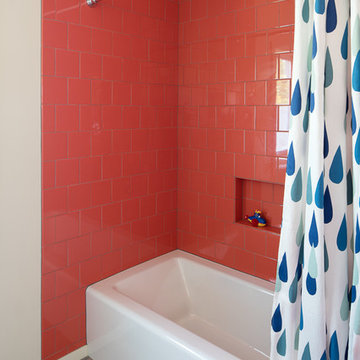
This kids' bathrooms is budget and bright. Coral tile at the shower and sink adds a splash of cheer. A striped crayon pattern in the Marmoleum floor celebrates drawing on the floors!
Photo: Laurie Black
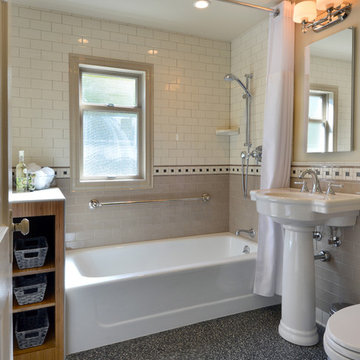
Build: Jackson Design Build.
Design: Penates Design.
Photography: Krogstad Photography
Réalisation d'une salle de bain principale tradition en bois brun de taille moyenne avec une baignoire en alcôve, un combiné douche/baignoire, WC à poser, un carrelage beige, des carreaux de porcelaine, un mur beige, un sol en linoléum, un lavabo de ferme, un plan de toilette en carrelage et un sol noir.
Réalisation d'une salle de bain principale tradition en bois brun de taille moyenne avec une baignoire en alcôve, un combiné douche/baignoire, WC à poser, un carrelage beige, des carreaux de porcelaine, un mur beige, un sol en linoléum, un lavabo de ferme, un plan de toilette en carrelage et un sol noir.
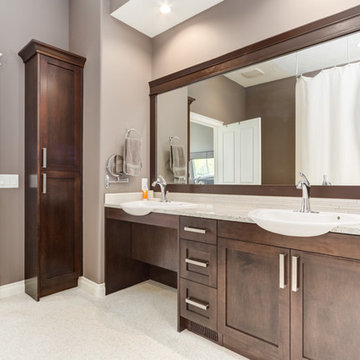
This home is a welcome sight for any person in a wheelchair. The need for a functional and accessible barrier free layout can be accomplished while still achieving an aesthetically pleasing design. Photography - Calgary Photos
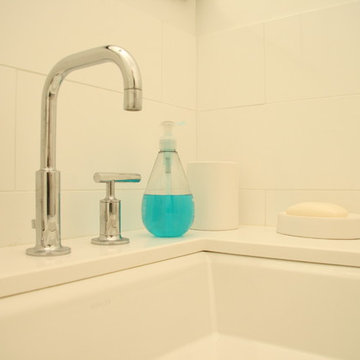
Complete Renovation
Cette image montre une petite salle d'eau minimaliste avec un placard à porte plane, des portes de placard blanches, une baignoire en alcôve, un combiné douche/baignoire, WC séparés, un carrelage blanc, des carreaux de porcelaine, un mur blanc, un sol en linoléum, un lavabo suspendu et un plan de toilette en surface solide.
Cette image montre une petite salle d'eau minimaliste avec un placard à porte plane, des portes de placard blanches, une baignoire en alcôve, un combiné douche/baignoire, WC séparés, un carrelage blanc, des carreaux de porcelaine, un mur blanc, un sol en linoléum, un lavabo suspendu et un plan de toilette en surface solide.
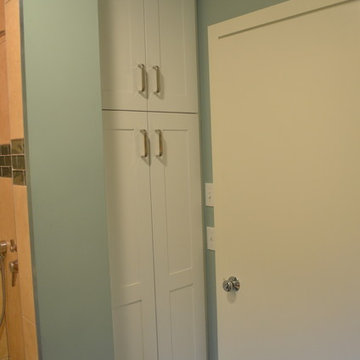
After: New linen closet that has roll outs for ease of use and access.
Photo By: Coast to Coast Design, LLC
Idées déco pour une petite salle de bain bord de mer avec un lavabo encastré, un placard à porte shaker, des portes de placard blanches, un plan de toilette en quartz modifié, WC à poser, un carrelage beige, des carreaux de porcelaine, un mur bleu et un sol en linoléum.
Idées déco pour une petite salle de bain bord de mer avec un lavabo encastré, un placard à porte shaker, des portes de placard blanches, un plan de toilette en quartz modifié, WC à poser, un carrelage beige, des carreaux de porcelaine, un mur bleu et un sol en linoléum.
Idées déco de salles de bain avec des carreaux de porcelaine et un sol en linoléum
1