Idées déco de salles de bain en bois clair avec un sol en linoléum
Trier par :
Budget
Trier par:Populaires du jour
1 - 20 sur 155 photos
1 sur 3
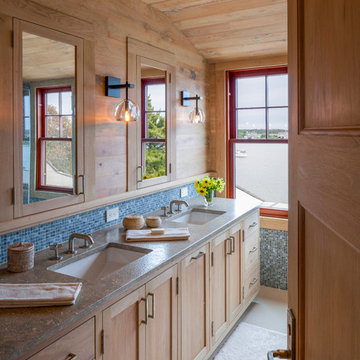
Réalisation d'une salle de bain principale chalet en bois clair avec un lavabo encastré, un placard avec porte à panneau encastré, un carrelage bleu, un carrelage en pâte de verre, un mur marron et un sol en linoléum.
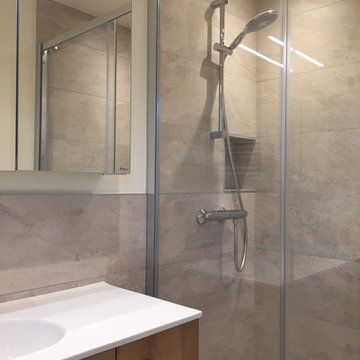
Inspiration pour une petite salle d'eau design en bois clair avec un placard à porte plane, une douche à l'italienne, un carrelage beige, des dalles de pierre, un sol en linoléum, un plan vasque, un sol multicolore, un plan de toilette blanc, une niche, meuble simple vasque et meuble-lavabo suspendu.
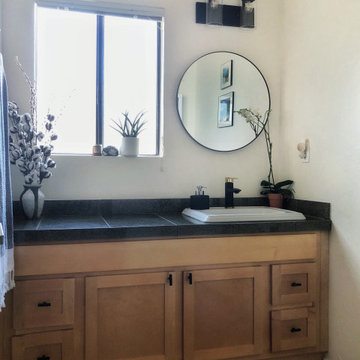
This powder room got a quick refresh / facelift DIY for $250. The room was remodeled 10 years ago so it didn't need much. We replaced the mirror, light fixture, faucet, drain stopper, cabinet hardware and the decor. Then it got a much needed coat of lighter cream satin paint.
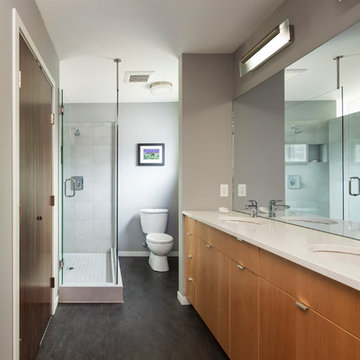
Don Wong
Exemple d'une douche en alcôve principale moderne en bois clair de taille moyenne avec un placard à porte plane, WC séparés, un carrelage blanc, des carreaux de céramique, un mur gris, un sol en linoléum, un lavabo encastré et un plan de toilette en quartz modifié.
Exemple d'une douche en alcôve principale moderne en bois clair de taille moyenne avec un placard à porte plane, WC séparés, un carrelage blanc, des carreaux de céramique, un mur gris, un sol en linoléum, un lavabo encastré et un plan de toilette en quartz modifié.

The architect and build team did an outstanding job creating space and provision for this compact bath and shower room.
The custom built plywood combination toilet and vanity unit is in keeping with the materials used throughout the space.
Black fixtures and hardware create striking accents and the beautiful grey terrazzo tiles continue into the shower area which includes a lighted storage niche.
Stylish, perfectly compact, shower room.
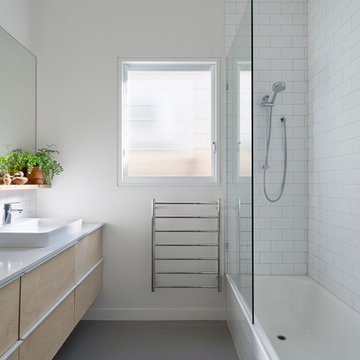
Tom Roe Photography
Aménagement d'une petite salle de bain scandinave en bois clair avec un combiné douche/baignoire, WC séparés, un carrelage blanc, un carrelage métro, un mur blanc, un sol en linoléum, un plan de toilette en quartz, un lavabo posé et une baignoire en alcôve.
Aménagement d'une petite salle de bain scandinave en bois clair avec un combiné douche/baignoire, WC séparés, un carrelage blanc, un carrelage métro, un mur blanc, un sol en linoléum, un plan de toilette en quartz, un lavabo posé et une baignoire en alcôve.
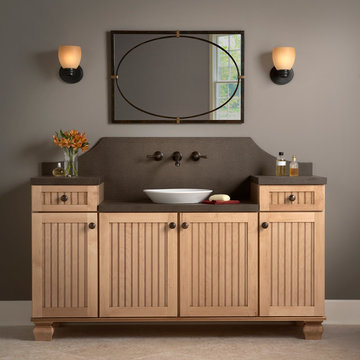
Maple Cottage door style by Mid Continent Cabinetry finished in Wheatfield with Chocolate Glaze.
Cette photo montre une grande salle d'eau chic en bois clair avec un mur marron, un sol en linoléum, un plan de toilette en stratifié, un placard à porte affleurante, une vasque et un sol beige.
Cette photo montre une grande salle d'eau chic en bois clair avec un mur marron, un sol en linoléum, un plan de toilette en stratifié, un placard à porte affleurante, une vasque et un sol beige.
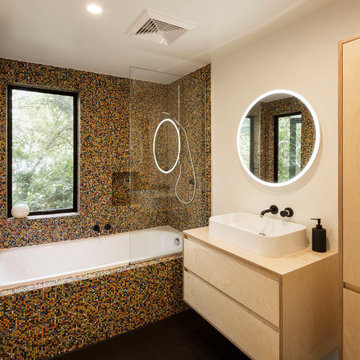
Special tiles for a feature bathroom
Cette photo montre une salle de bain principale tendance en bois clair de taille moyenne avec une baignoire posée, un combiné douche/baignoire, un carrelage multicolore, des carreaux de céramique, un mur blanc, un sol en linoléum, un plan vasque, un plan de toilette en bois, un sol noir, aucune cabine, un plan de toilette beige, meuble simple vasque et meuble-lavabo suspendu.
Cette photo montre une salle de bain principale tendance en bois clair de taille moyenne avec une baignoire posée, un combiné douche/baignoire, un carrelage multicolore, des carreaux de céramique, un mur blanc, un sol en linoléum, un plan vasque, un plan de toilette en bois, un sol noir, aucune cabine, un plan de toilette beige, meuble simple vasque et meuble-lavabo suspendu.
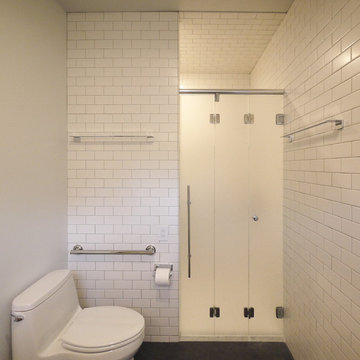
This is a view of His Master Bath. This space is designed for accessiblity and aging in place: decorative grab bars, wheelchair accessible shower, folding shower door, folding shower seat, etc.
The cabinets are maple, the counter tops quartz, the floor Forbo Marmoleum, and the custom tri-folding shower door is low iron satin glass.
Photo: David H. Lidsky Architect
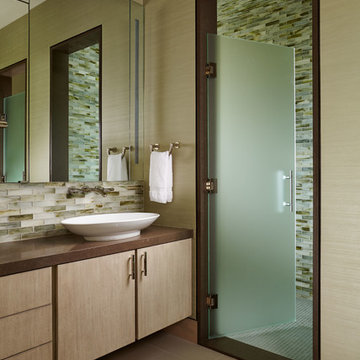
Kim Sargent
Idées déco pour une salle de bain asiatique en bois clair de taille moyenne avec un placard à porte plane, un carrelage beige, un carrelage marron, un carrelage blanc, un carrelage en pâte de verre, un mur beige, un sol en linoléum, une vasque, un plan de toilette en granite, un sol marron et une cabine de douche à porte battante.
Idées déco pour une salle de bain asiatique en bois clair de taille moyenne avec un placard à porte plane, un carrelage beige, un carrelage marron, un carrelage blanc, un carrelage en pâte de verre, un mur beige, un sol en linoléum, une vasque, un plan de toilette en granite, un sol marron et une cabine de douche à porte battante.
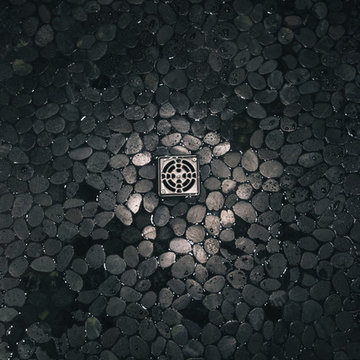
As stone does, this sliced stone mosaic floor takes on entirely different characteristics when splashed with water.
Photography by Schweitzer Creative
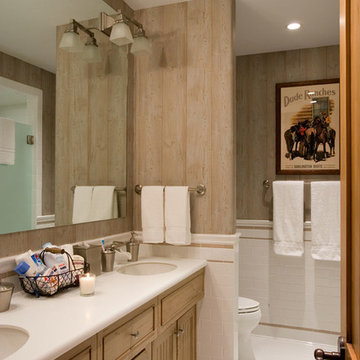
Inspiration pour une salle de bain principale chalet en bois clair de taille moyenne avec un placard à porte affleurante, un carrelage métro et un sol en linoléum.
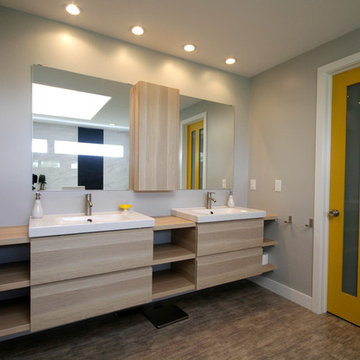
Jennifer Cohen
Idée de décoration pour une grande salle de bain principale design en bois clair avec un placard sans porte, un mur gris, un plan de toilette en bois, une baignoire posée, un sol en linoléum, une douche ouverte, un carrelage blanc, un carrelage noir, des dalles de pierre et un lavabo intégré.
Idée de décoration pour une grande salle de bain principale design en bois clair avec un placard sans porte, un mur gris, un plan de toilette en bois, une baignoire posée, un sol en linoléum, une douche ouverte, un carrelage blanc, un carrelage noir, des dalles de pierre et un lavabo intégré.
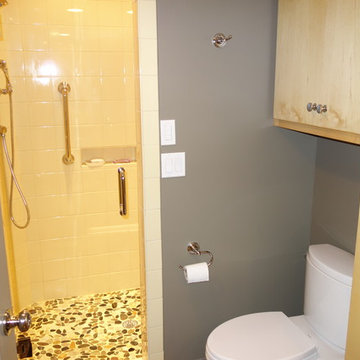
The original bath had a tiny shower, so the room was expanded to include a 5.5' x 3' step-in shower with seat and niches, hand-held sprayer and diverter valve...and 6" can vent lights with separate fan switch. 6" square tile was used to keep an element of the 80's feel in the ranch house. New tall cabinetry was installed for increased towel and supply storage.
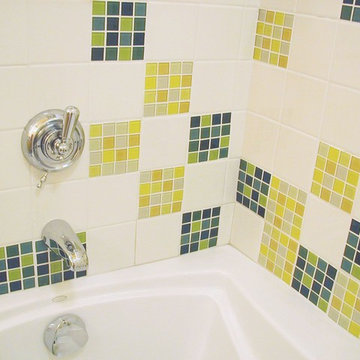
Glass tiles were interspersed in a field of less-costly ceramic tile to create a literal splash of color while controlling the budget.
Photo: Erick Mikiten, AIA
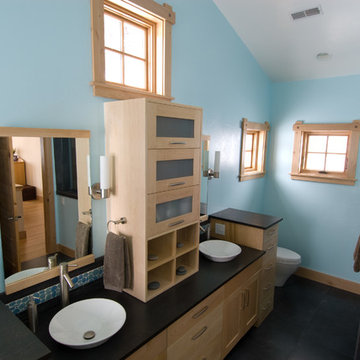
Cette image montre une petite douche en alcôve principale craftsman en bois clair avec un placard avec porte à panneau encastré, WC à poser, un mur bleu, un sol en linoléum, une vasque, un plan de toilette en surface solide, un sol noir et une cabine de douche à porte battante.
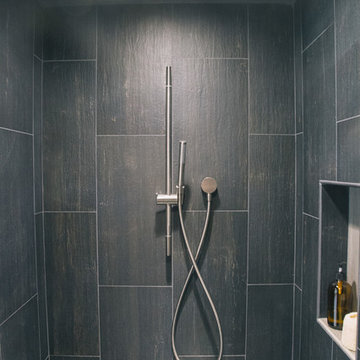
We added both a rainshower head and an adjustable shower head because there was the space, and yes please. The linearly textured porcelain tile laid vertically gives visual height to the shower, which when hit with water becomes rich, dark and dramatic. The silver grout picks up the colors of the brushed nickle shower fixtures, and compliments the grey porcelain niche back.
Photography by Schweitzer Creative.
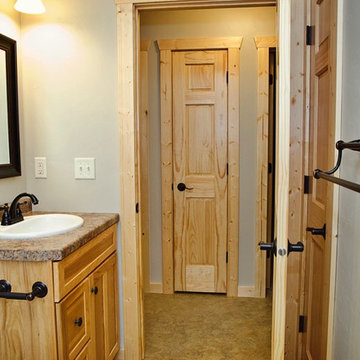
As you can see the bathroom vanity and countertop ties in nicely with the rest of the home.
Cette image montre une salle de bain principale chalet en bois clair de taille moyenne avec un placard avec porte à panneau encastré, une baignoire posée, un combiné douche/baignoire, WC séparés, un carrelage beige, un mur beige, un sol en linoléum, un lavabo posé, un plan de toilette en stratifié, un sol marron et une cabine de douche avec un rideau.
Cette image montre une salle de bain principale chalet en bois clair de taille moyenne avec un placard avec porte à panneau encastré, une baignoire posée, un combiné douche/baignoire, WC séparés, un carrelage beige, un mur beige, un sol en linoléum, un lavabo posé, un plan de toilette en stratifié, un sol marron et une cabine de douche avec un rideau.
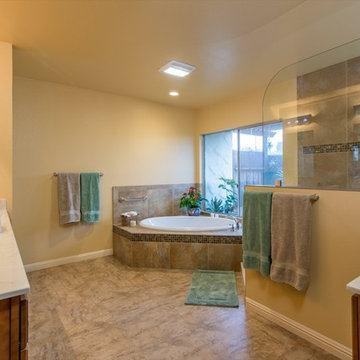
This remodeled San Diego bathroom features a large, circular stand-alone bathtub accented with glass mosaic tile. A large, alcove shower features stone, marble and glass tile as well as a built-in shower alcove. A his and hers vanity features frame-less mirrors. The bathroom is tied together with two blue, blown glass vanity lights that evoke an under-water feeling.
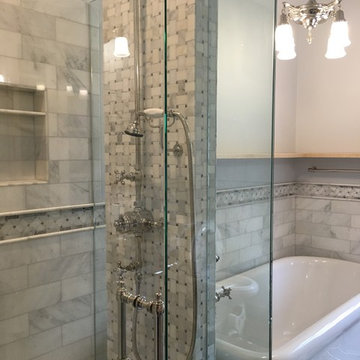
Lots of light in the shower due to it being mostly glass.
Cette image montre une salle de bain principale traditionnelle en bois clair de taille moyenne avec un placard en trompe-l'oeil, une baignoire indépendante, une douche d'angle, WC séparés, un carrelage gris, un carrelage de pierre, un sol en linoléum, un mur gris, un plan vasque et un sol gris.
Cette image montre une salle de bain principale traditionnelle en bois clair de taille moyenne avec un placard en trompe-l'oeil, une baignoire indépendante, une douche d'angle, WC séparés, un carrelage gris, un carrelage de pierre, un sol en linoléum, un mur gris, un plan vasque et un sol gris.
Idées déco de salles de bain en bois clair avec un sol en linoléum
1