Idées déco de salles de bain avec WC séparés et un sol en linoléum
Trier par :
Budget
Trier par:Populaires du jour
1 - 20 sur 805 photos
1 sur 3

Aménagement d'une salle d'eau craftsman de taille moyenne avec un placard à porte shaker, des portes de placard noires, WC séparés, un carrelage noir et blanc, un carrelage gris, un mur beige, un sol en linoléum, un lavabo encastré et un plan de toilette en marbre.
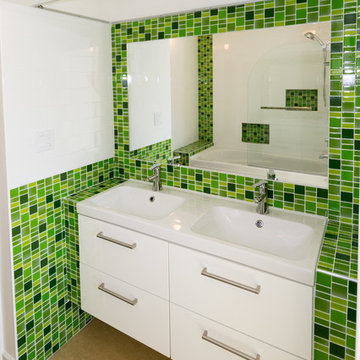
Double sink vanity in alcove surrounded by green glass mosaic tile. Mirror is inset in tile. Coved ceiling has perimeter LED lighting.
Exemple d'une petite salle de bain principale tendance avec un lavabo intégré, un placard à porte plane, des portes de placard blanches, un plan de toilette en carrelage, une baignoire posée, un combiné douche/baignoire, WC séparés, un carrelage vert, des plaques de verre, un mur blanc et un sol en linoléum.
Exemple d'une petite salle de bain principale tendance avec un lavabo intégré, un placard à porte plane, des portes de placard blanches, un plan de toilette en carrelage, une baignoire posée, un combiné douche/baignoire, WC séparés, un carrelage vert, des plaques de verre, un mur blanc et un sol en linoléum.
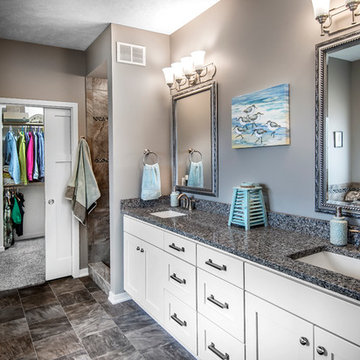
Alan Jackson - Jackson Studios
Inspiration pour une douche en alcôve principale craftsman de taille moyenne avec un lavabo encastré, un placard à porte shaker, des portes de placard blanches, un plan de toilette en granite, une baignoire en alcôve, WC séparés, un mur gris, un sol en linoléum, un carrelage marron, un sol gris et aucune cabine.
Inspiration pour une douche en alcôve principale craftsman de taille moyenne avec un lavabo encastré, un placard à porte shaker, des portes de placard blanches, un plan de toilette en granite, une baignoire en alcôve, WC séparés, un mur gris, un sol en linoléum, un carrelage marron, un sol gris et aucune cabine.

2016 CotY Award Winner
Aménagement d'une salle de bain principale classique de taille moyenne avec un placard avec porte à panneau encastré, des portes de placard bleues, une baignoire indépendante, un mur beige, un lavabo encastré, WC séparés, un carrelage noir et blanc, un carrelage gris, mosaïque, un sol en linoléum, un plan de toilette en granite et un plan de toilette beige.
Aménagement d'une salle de bain principale classique de taille moyenne avec un placard avec porte à panneau encastré, des portes de placard bleues, une baignoire indépendante, un mur beige, un lavabo encastré, WC séparés, un carrelage noir et blanc, un carrelage gris, mosaïque, un sol en linoléum, un plan de toilette en granite et un plan de toilette beige.
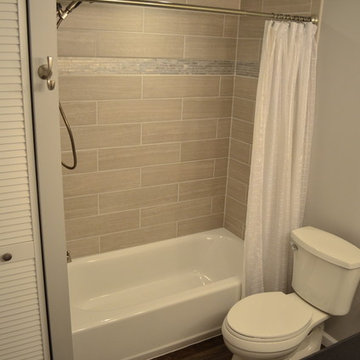
Exemple d'une salle de bain moderne de taille moyenne avec un lavabo encastré, un placard avec porte à panneau surélevé, des portes de placard blanches, un plan de toilette en granite, une baignoire en alcôve, un combiné douche/baignoire, WC séparés, un carrelage beige, des carreaux de porcelaine, un mur gris et un sol en linoléum.
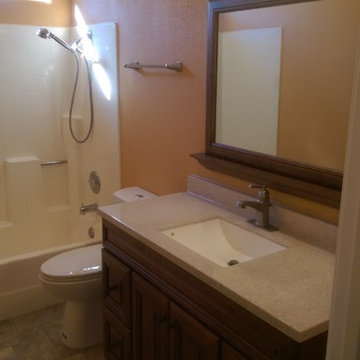
Remodeled hall bathroom. All product is from Lowe's. Hardwood vanity, cultured marble countertop, Moen Fixtures.
Aménagement d'une petite salle de bain en bois brun avec un placard avec porte à panneau surélevé, un plan de toilette en marbre, un combiné douche/baignoire, WC séparés, un lavabo intégré, un mur jaune et un sol en linoléum.
Aménagement d'une petite salle de bain en bois brun avec un placard avec porte à panneau surélevé, un plan de toilette en marbre, un combiné douche/baignoire, WC séparés, un lavabo intégré, un mur jaune et un sol en linoléum.
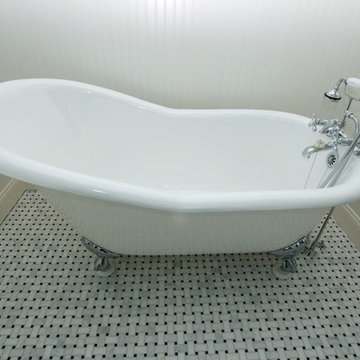
Cette image montre une salle d'eau victorienne de taille moyenne avec une baignoire sur pieds, un placard à porte vitrée, WC séparés, un mur bleu, un sol en linoléum et un lavabo suspendu.

Welcome to our modern and spacious master bath renovation. It is a sanctuary of comfort and style, offering a serene retreat where homeowners can unwind, refresh, and rejuvenate in style.
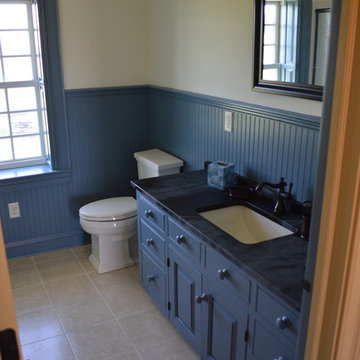
Custom cabinetry, a soapstone vanity top and recessed shutters add to the period style feel of the guest bathroom.
Inspiration pour une grande salle de bain rustique pour enfant avec un placard avec porte à panneau surélevé, des portes de placard grises, un plan de toilette en stéatite, WC séparés, un mur bleu, un sol en linoléum et un lavabo encastré.
Inspiration pour une grande salle de bain rustique pour enfant avec un placard avec porte à panneau surélevé, des portes de placard grises, un plan de toilette en stéatite, WC séparés, un mur bleu, un sol en linoléum et un lavabo encastré.
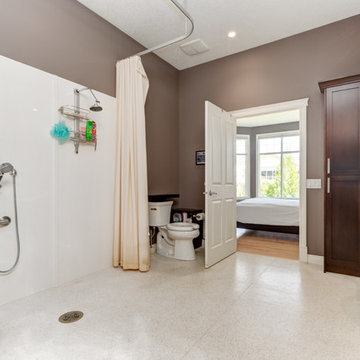
This home is a welcome sight for any person in a wheelchair. The need for a functional and accessible barrier free layout can be accomplished while still achieving an aesthetically pleasing design. Photography - Calgary Photos

The original fiberglass tub-shower combo was repalced by a more durable acrylic tub and solid surface surround. A hand-held shower and grab bar that doubles as a toiletry shelf make this bathing element accessible and usable by people of many abilities.
Photo: A Kitchen That Works LLC
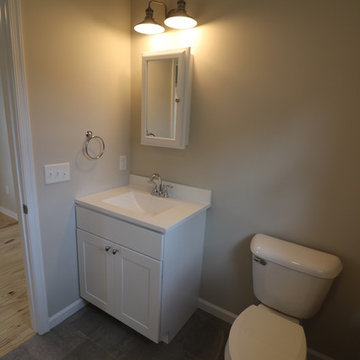
458 sf house built in Harrisonburg Virginia. The home features a storage loft above the bedroom and vaulted ceilings. Our goal was to provide the most energy-efficient home possible on a limited budget.
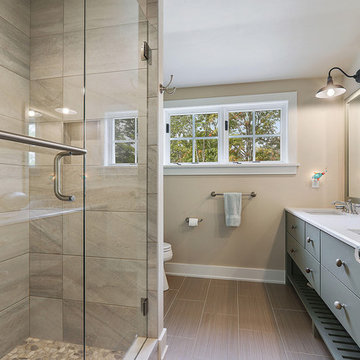
Idée de décoration pour une salle de bain marine de taille moyenne avec un placard à porte plane, des portes de placard grises, WC séparés, un carrelage beige, des carreaux de porcelaine, un mur beige, un sol en linoléum, un lavabo encastré, un plan de toilette en marbre, un sol marron et une cabine de douche à porte battante.
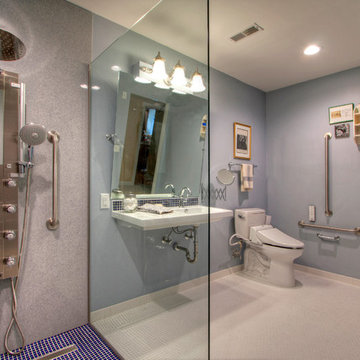
A Kirkwood, MO couple needed to remodel their condo bathroom to be easily accessible for the husband in his power chair. The original bathroom had become an obstacle course and they needed a streamlined, efficient space.
Mounted to the gray Onyx shower surround is a Blue Ocean 52" Stainless Steel Thermostatic Shower Panel with a rainfall shower head and 8 adjustable nozzles.
Photo by Toby Weiss for Mosby Building Arts
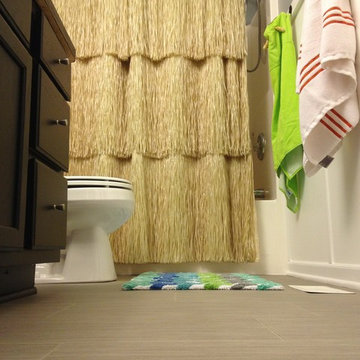
Erinteriors
Inspiration pour une petite salle de bain marine pour enfant avec un placard avec porte à panneau encastré, des portes de placard noires, une baignoire en alcôve, un combiné douche/baignoire, WC séparés, un mur gris, un sol en linoléum, un plan de toilette en stratifié et un lavabo posé.
Inspiration pour une petite salle de bain marine pour enfant avec un placard avec porte à panneau encastré, des portes de placard noires, une baignoire en alcôve, un combiné douche/baignoire, WC séparés, un mur gris, un sol en linoléum, un plan de toilette en stratifié et un lavabo posé.

This bathroom community project remodel was designed by Jeff from our Manchester showroom and Building Home for Dreams for Marines organization. This remodel features six drawer and one door vanity with recessed panel door style and brown stain finish. It also features matching medicine cabinet frame, a granite counter top with a yellow color and standard square edge. Other features include shower unit with seat, handicap accessible shower base and chrome plumbing fixtures and hardware.
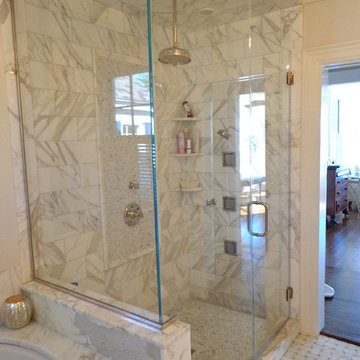
Exemple d'une grande salle de bain principale chic avec un placard à porte shaker, des portes de placard blanches, une baignoire en alcôve, une douche d'angle, WC séparés, un mur blanc, un sol en linoléum, un lavabo encastré et un plan de toilette en marbre.
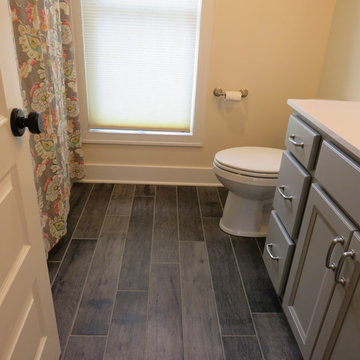
Cette photo montre une salle d'eau nature de taille moyenne avec un placard avec porte à panneau encastré, des portes de placard grises, une baignoire d'angle, un combiné douche/baignoire, WC séparés, un mur blanc, un sol en linoléum, un lavabo encastré et un plan de toilette en marbre.
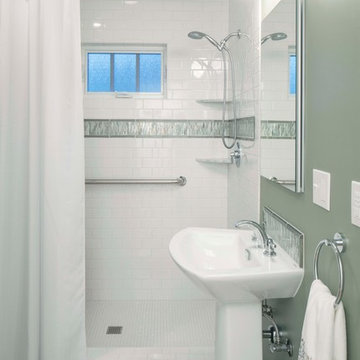
The original main floor bathroom of the 1920's era home was updated with fresh colors, more user-friendly step-in shower to replace the old tub/shower, and the window replaced with a new shower-safe one.
- Sally Painter Photography
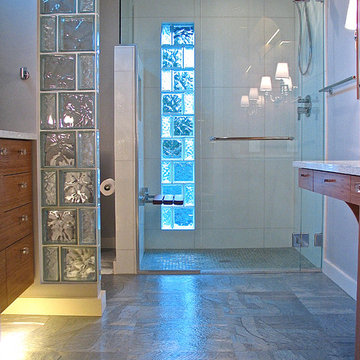
This bathroom is 7'4" wide x 10'5" but feels far more spacious.
Photgraper:Fred Ingram
Réalisation d'une petite salle de bain principale minimaliste en bois brun avec un lavabo encastré, un placard à porte plane, un plan de toilette en quartz modifié, une douche à l'italienne, WC séparés, un carrelage blanc, un carrelage en pâte de verre, un mur gris et un sol en linoléum.
Réalisation d'une petite salle de bain principale minimaliste en bois brun avec un lavabo encastré, un placard à porte plane, un plan de toilette en quartz modifié, une douche à l'italienne, WC séparés, un carrelage blanc, un carrelage en pâte de verre, un mur gris et un sol en linoléum.
Idées déco de salles de bain avec WC séparés et un sol en linoléum
1