Idées déco de salles de bain avec WC suspendus et un sol en marbre
Trier par :
Budget
Trier par:Populaires du jour
1 - 20 sur 3 765 photos
1 sur 3

A stunning minimal primary bathroom features marble herringbone shower tiles, hexagon mosaic floor tiles, and niche. We removed the bathtub to make the shower area larger. Also features a modern floating toilet, floating quartz shower bench, and custom white oak shaker vanity with a stacked quartz countertop. It feels perfectly curated with a mix of matte black and brass metals. The simplicity of the bathroom is balanced out with the patterned marble floors.

The expanded primary bath includes a large shower with built-in thassos marble bench.
Idées déco pour une douche en alcôve classique de taille moyenne avec des portes de placard grises, WC suspendus, un carrelage blanc, du carrelage en marbre, un mur blanc, un sol en marbre, un lavabo encastré, un plan de toilette en verre, un sol gris, une cabine de douche à porte coulissante, un plan de toilette blanc, un banc de douche, meuble simple vasque et meuble-lavabo encastré.
Idées déco pour une douche en alcôve classique de taille moyenne avec des portes de placard grises, WC suspendus, un carrelage blanc, du carrelage en marbre, un mur blanc, un sol en marbre, un lavabo encastré, un plan de toilette en verre, un sol gris, une cabine de douche à porte coulissante, un plan de toilette blanc, un banc de douche, meuble simple vasque et meuble-lavabo encastré.

Idée de décoration pour une douche en alcôve principale et longue et étroite tradition de taille moyenne avec un placard à porte persienne, des portes de placard noires, une baignoire indépendante, WC suspendus, un carrelage gris, des carreaux de béton, un mur gris, un sol en marbre, un lavabo posé, un plan de toilette en marbre, un sol gris, aucune cabine, un plan de toilette gris, meuble simple vasque, meuble-lavabo sur pied, un plafond décaissé et boiseries.

The master bathroom showcases a
shower wall and countertops swathed in
slabs of Violeta honed marble tile, while
the shower floor and walls surrounding
the tub are crafted with Dolomite marble
tile. Technology also reigns, with a large
window in the shower covered in an
electrically charged film that, with the
touch of button, fogs over so you can’t
see in at night:

Idées déco pour une petite salle de bain blanche et bois contemporaine avec un placard à porte plane, des portes de placard blanches, une douche ouverte, WC suspendus, un carrelage multicolore, mosaïque, un mur blanc, un sol en marbre, un lavabo intégré, un plan de toilette en surface solide, un sol blanc, une cabine de douche à porte coulissante, un plan de toilette blanc, meuble simple vasque et meuble-lavabo suspendu.

Elements of Biophilia, or Wellness, are incorporated in this exquisite compact Bathroom designated for the lady of the house.
Natural greenery, touch friendly organic materials, enhanced lighting, and luxurious details are an invitation to health and relaxation.
The volcanic limestone soaking tub in a sophisticated sexy shape, and the patterned marble floor in a beautiful Beau Monde Mosaic custom blend of Thassos, Ming Green, and Cloud Nine Marble sets the stage.
With an expansive view of Puget Sound, this elegant feminine retreat welcomes the Bathing Beauty who benefits from all the healthy design details.
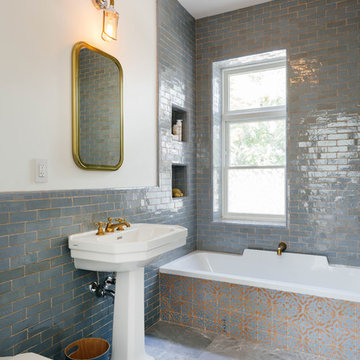
Guest bathroom. Photo: Nick Glimenakis
Idée de décoration pour une salle de bain tradition de taille moyenne pour enfant avec un combiné douche/baignoire, un carrelage bleu, un carrelage métro, un mur blanc, un lavabo de ferme, un sol gris, une cabine de douche avec un rideau, une baignoire posée, WC suspendus, un sol en marbre et un plan de toilette blanc.
Idée de décoration pour une salle de bain tradition de taille moyenne pour enfant avec un combiné douche/baignoire, un carrelage bleu, un carrelage métro, un mur blanc, un lavabo de ferme, un sol gris, une cabine de douche avec un rideau, une baignoire posée, WC suspendus, un sol en marbre et un plan de toilette blanc.

Idées déco pour une salle de bain moderne avec un placard à porte vitrée, des portes de placard blanches, une baignoire posée, un espace douche bain, WC suspendus, un carrelage gris, un mur gris, un sol en marbre, un lavabo suspendu, un plan de toilette en marbre, un sol gris et aucune cabine.
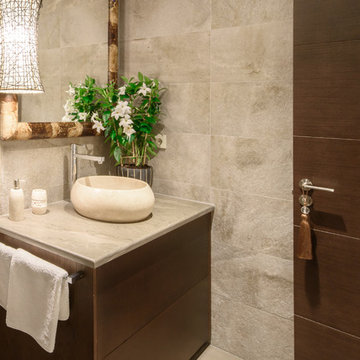
ALADECOR Interior Design Marbella
Idée de décoration pour une douche en alcôve principale asiatique de taille moyenne avec WC suspendus, un carrelage beige, du carrelage en marbre, un mur beige, un sol en marbre, une vasque, un plan de toilette en marbre, un sol beige, une cabine de douche à porte battante et un plan de toilette beige.
Idée de décoration pour une douche en alcôve principale asiatique de taille moyenne avec WC suspendus, un carrelage beige, du carrelage en marbre, un mur beige, un sol en marbre, une vasque, un plan de toilette en marbre, un sol beige, une cabine de douche à porte battante et un plan de toilette beige.
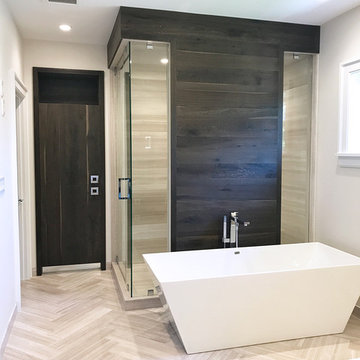
Master Bath with Build-in Linen Closet
Cette image montre une salle de bain principale design en bois vieilli de taille moyenne avec un placard à porte plane, une baignoire indépendante, une douche double, WC suspendus, un carrelage gris, du carrelage en marbre, un mur blanc, un sol en marbre, un lavabo encastré, un plan de toilette en quartz modifié, un sol gris et une cabine de douche à porte battante.
Cette image montre une salle de bain principale design en bois vieilli de taille moyenne avec un placard à porte plane, une baignoire indépendante, une douche double, WC suspendus, un carrelage gris, du carrelage en marbre, un mur blanc, un sol en marbre, un lavabo encastré, un plan de toilette en quartz modifié, un sol gris et une cabine de douche à porte battante.
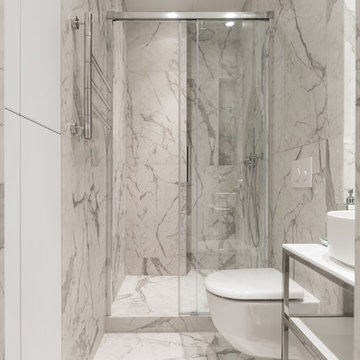
Фотограф: Дмитрий Цыренщиков
Архитектор: Владимир Березин
Exemple d'une petite salle de bain tendance avec un placard sans porte, WC suspendus, un carrelage gris, un carrelage blanc, du carrelage en marbre, un sol en marbre, une vasque, un sol gris, des portes de placard blanches, un mur blanc et une cabine de douche à porte coulissante.
Exemple d'une petite salle de bain tendance avec un placard sans porte, WC suspendus, un carrelage gris, un carrelage blanc, du carrelage en marbre, un sol en marbre, une vasque, un sol gris, des portes de placard blanches, un mur blanc et une cabine de douche à porte coulissante.
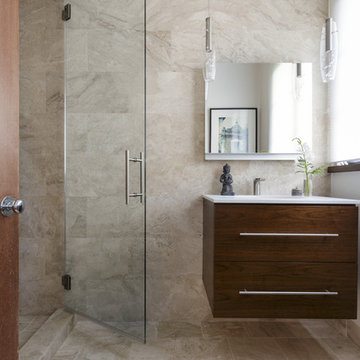
Ania Omski-Talwar
Location: Danville, CA, USA
The house was built in 1963 and is reinforced cinder block construction, unusual for California, which makes any renovation work trickier. The kitchen we replaced featured all maple cabinets and floors and pale pink countertops. With the remodel we didn’t change the layout, or any window/door openings. The cabinets may read as white, but they are actually cream with an antique glaze on a flat panel door. All countertops and backsplash are granite. The original copper hood was replaced by a custom one in zinc. Dark brick veneer fireplace is now covered in white limestone. The homeowners do a lot of entertaining, so even though the overall layout didn’t change, I knew just what needed to be done to improve function. The husband loves to cook and is beyond happy with his 6-burner stove.
https://www.houzz.com/ideabooks/90234951/list/zinc-range-hood-and-a-limestone-fireplace-create-a-timeless-look
davidduncanlivingston.com

Aménagement d'une grande salle de bain principale moderne en bois clair avec un placard à porte plane, une baignoire indépendante, un espace douche bain, WC suspendus, un carrelage beige, des carreaux de béton, un mur beige, un lavabo encastré, un plan de toilette en granite et un sol en marbre.
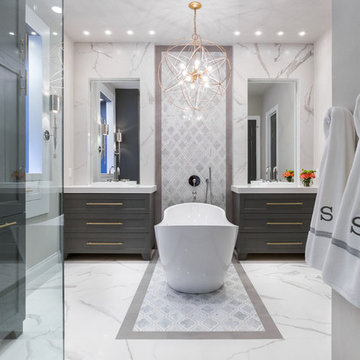
Master bathroom design & build in Houston Texas. This master bathroom was custom designed specifically for our client. She wanted a luxurious bathroom with lots of detail, down to the last finish. Our original design had satin brass sink and shower fixtures. The client loved the satin brass plumbing fixtures, but was a bit apprehensive going with the satin brass plumbing fixtures. Feeling it would lock her down for a long commitment. So we worked a design out that allowed us to mix metal finishes. This way our client could have the satin brass look without the commitment of the plumbing fixtures. We started mixing metals by presenting a chandelier made by Curry & Company, the "Zenda Orb Chandelier" that has a mix of silver and gold. From there we added the satin brass, large round bar pulls, by "Lewis Dolin" and the satin brass door knobs from Emtek. We also suspended a gold mirror in the window of the makeup station. We used a waterjet marble from Tilebar, called "Abernethy Marble." The cobalt blue interior doors leading into the Master Bath set the gold fixtures just right.
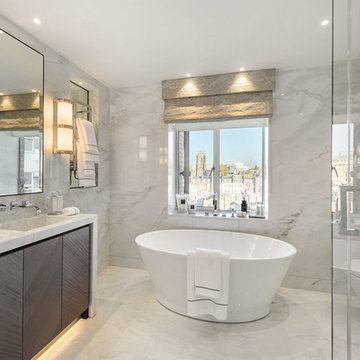
N/A
Exemple d'une salle de bain principale tendance en bois foncé avec un placard à porte plane, une baignoire indépendante, WC suspendus, un sol en marbre, un lavabo intégré et un plan de toilette en marbre.
Exemple d'une salle de bain principale tendance en bois foncé avec un placard à porte plane, une baignoire indépendante, WC suspendus, un sol en marbre, un lavabo intégré et un plan de toilette en marbre.
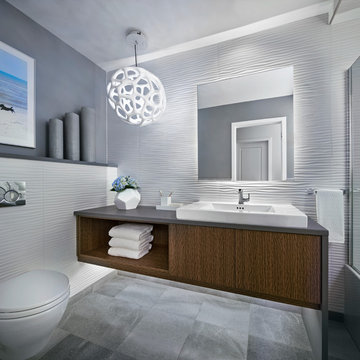
Cette image montre une petite salle d'eau minimaliste en bois brun avec un placard à porte plane, une baignoire en alcôve, un combiné douche/baignoire, WC suspendus, un carrelage blanc, des carreaux de céramique, un mur gris, un sol en marbre, une vasque et un plan de toilette en surface solide.

Bruce Damonte
Inspiration pour une grande salle de bain principale minimaliste en bois foncé avec un lavabo intégré, un placard à porte plane, un plan de toilette en quartz modifié, une baignoire indépendante, une douche ouverte, WC suspendus, un carrelage gris, des dalles de pierre, un mur gris et un sol en marbre.
Inspiration pour une grande salle de bain principale minimaliste en bois foncé avec un lavabo intégré, un placard à porte plane, un plan de toilette en quartz modifié, une baignoire indépendante, une douche ouverte, WC suspendus, un carrelage gris, des dalles de pierre, un mur gris et un sol en marbre.
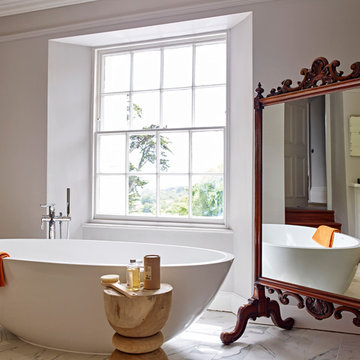
The wooden vintage mirror contrasts well with the contemporary freestanding bath.
Idées déco pour une salle de bain principale campagne de taille moyenne avec un lavabo suspendu, une baignoire indépendante, une douche à l'italienne, WC suspendus, un mur gris et un sol en marbre.
Idées déco pour une salle de bain principale campagne de taille moyenne avec un lavabo suspendu, une baignoire indépendante, une douche à l'italienne, WC suspendus, un mur gris et un sol en marbre.

A deco mood prevails in the master shower room with Carrera marble floor slabs, crackle glaze tiles and vintage sanitaryware. The recessed medicine cabinet with a walnut frame provides a contemporary touch.
Photographer: Bruce Hemming
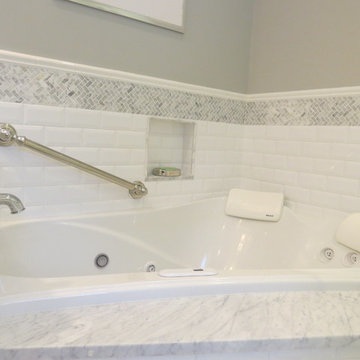
Robin Amorello, CKD CAPS
Cette image montre une salle de bain principale traditionnelle de taille moyenne avec un lavabo encastré, un placard à porte affleurante, des portes de placard blanches, un plan de toilette en marbre, une baignoire en alcôve, une douche à l'italienne, WC suspendus, un carrelage multicolore, un carrelage métro, un mur gris et un sol en marbre.
Cette image montre une salle de bain principale traditionnelle de taille moyenne avec un lavabo encastré, un placard à porte affleurante, des portes de placard blanches, un plan de toilette en marbre, une baignoire en alcôve, une douche à l'italienne, WC suspendus, un carrelage multicolore, un carrelage métro, un mur gris et un sol en marbre.
Idées déco de salles de bain avec WC suspendus et un sol en marbre
1