Idées déco de salles de bain avec une douche à l'italienne et un sol en travertin
Trier par :
Budget
Trier par:Populaires du jour
1 - 20 sur 1 183 photos
1 sur 3

This beautiful French Provincial home is set on 10 acres, nestled perfectly in the oak trees. The original home was built in 1974 and had two large additions added; a great room in 1990 and a main floor master suite in 2001. This was my dream project: a full gut renovation of the entire 4,300 square foot home! I contracted the project myself, and we finished the interior remodel in just six months. The exterior received complete attention as well. The 1970s mottled brown brick went white to completely transform the look from dated to classic French. Inside, walls were removed and doorways widened to create an open floor plan that functions so well for everyday living as well as entertaining. The white walls and white trim make everything new, fresh and bright. It is so rewarding to see something old transformed into something new, more beautiful and more functional.
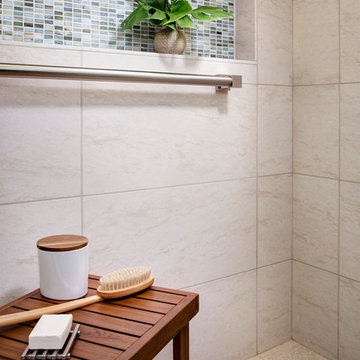
Clever space-saving bathroom design in this Scripps Ranch home brings a small space to life.
Build firm - Cairns Craft Design & Remodel
Cette photo montre une petite salle de bain moderne en bois brun avec un placard à porte shaker, une douche à l'italienne, WC suspendus, un carrelage vert, un carrelage en pâte de verre, un mur beige, un sol en travertin, un lavabo encastré et un plan de toilette en granite.
Cette photo montre une petite salle de bain moderne en bois brun avec un placard à porte shaker, une douche à l'italienne, WC suspendus, un carrelage vert, un carrelage en pâte de verre, un mur beige, un sol en travertin, un lavabo encastré et un plan de toilette en granite.
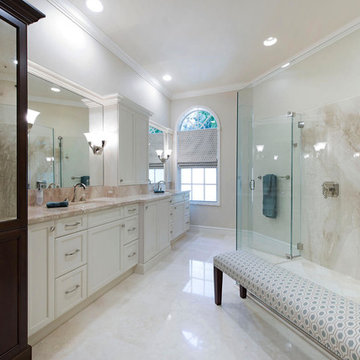
This homeowner's house was decorated in neutral colors and furniture in a rich chocolate finish, satin nickel and antique mirror accents. We carried that thru to the bathroom by doing an accent armoire and cream vanity with travertine tops with dramatic veins. This curbless shower features a one-piece travertine slab that was book matched on the wall. It looks like an art piece.
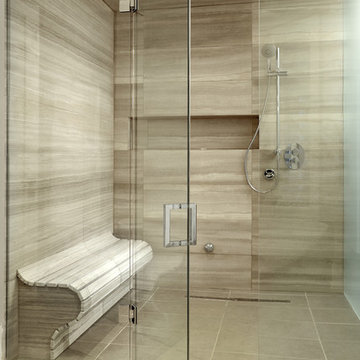
Larry Arnal
Cette image montre une grande salle de bain principale design avec une douche à l'italienne, un carrelage beige, WC à poser, des carreaux de porcelaine, un mur beige et un sol en travertin.
Cette image montre une grande salle de bain principale design avec une douche à l'italienne, un carrelage beige, WC à poser, des carreaux de porcelaine, un mur beige et un sol en travertin.

Gäste-WC mit geteiltem Rundspiegel, LED Hinterleuchtung
Exemple d'une petite salle d'eau tendance avec un placard à porte plane, des portes de placard noires, une douche à l'italienne, WC à poser, un carrelage noir, un mur noir, un sol en travertin, une vasque, un plan de toilette en surface solide, un sol beige, une cabine de douche à porte battante, un plan de toilette noir, une niche, meuble simple vasque et meuble-lavabo suspendu.
Exemple d'une petite salle d'eau tendance avec un placard à porte plane, des portes de placard noires, une douche à l'italienne, WC à poser, un carrelage noir, un mur noir, un sol en travertin, une vasque, un plan de toilette en surface solide, un sol beige, une cabine de douche à porte battante, un plan de toilette noir, une niche, meuble simple vasque et meuble-lavabo suspendu.
For this master bathroom remodel, we were tasked to blend in some of the existing finishes of the home to make it modern and desert-inspired. We found this one-of-a-kind marble mosaic that would blend all of the warmer tones with the cooler tones and provide a focal point to the space. We filled in the drop-in bath tub and made it a seamless walk-in shower with a linear drain. The brass plumbing fixtures play off of the warm tile selections and the black bath accessories anchor the space. We were able to match their existing travertine flooring and finish it off with a simple, stacked subway tile on the two adjacent shower walls. We smoothed all of the drywall throughout and made simple changes to the vanity like swapping out the cabinet hardware, faucets and light fixture, for a totally custom feel. The walnut cabinet hardware provides another layer of texture to the space.

Small compact master bath remodeled for maximum functionality
Réalisation d'une petite salle de bain principale tradition en bois brun avec un placard avec porte à panneau surélevé, une douche à l'italienne, WC suspendus, un carrelage beige, du carrelage en travertin, un mur beige, un sol en travertin, un lavabo encastré, un plan de toilette en quartz modifié, un sol multicolore et une cabine de douche à porte battante.
Réalisation d'une petite salle de bain principale tradition en bois brun avec un placard avec porte à panneau surélevé, une douche à l'italienne, WC suspendus, un carrelage beige, du carrelage en travertin, un mur beige, un sol en travertin, un lavabo encastré, un plan de toilette en quartz modifié, un sol multicolore et une cabine de douche à porte battante.
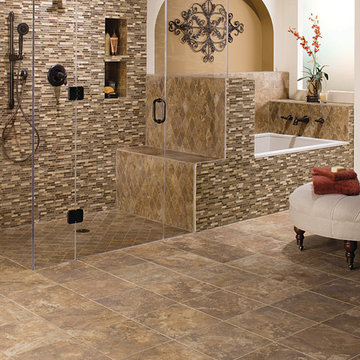
Inspiration pour une grande salle de bain principale méditerranéenne avec une baignoire posée, une douche à l'italienne, un mur blanc et un sol en travertin.
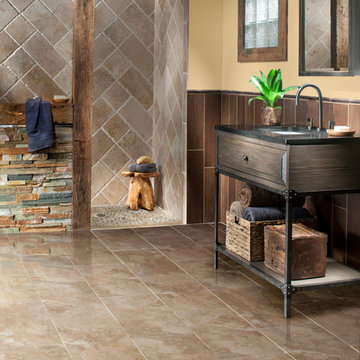
Tarsus Beige Polished Porcelain Tile 12in. x 24in.
Gold Pebble Marble Mosaic 12in. x 12in.
Golden Harvest Slate Panel Ledger 6in. x 24in.
Antique Parma Brushed Travertine Tile 8in. x 8in.
Antique Parma Travertine Tile 8in. x 16in.
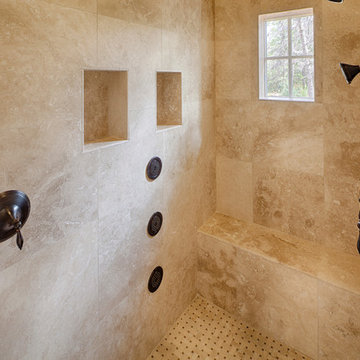
With porches on every side, the “Georgetown” is designed for enjoying the natural surroundings. The main level of the home is characterized by wide open spaces, with connected kitchen, dining, and living areas, all leading onto the various outdoor patios. The main floor master bedroom occupies one entire wing of the home, along with an additional bedroom suite. The upper level features two bedroom suites and a bunk room, with space over the detached garage providing a private guest suite.
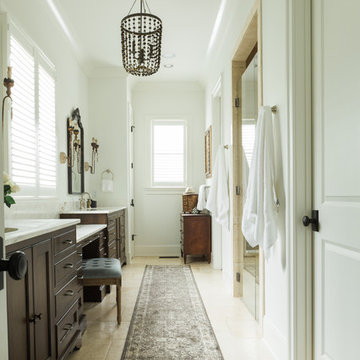
Photography by Jacquelyn Smith
Idées déco pour une salle de bain principale classique en bois foncé de taille moyenne avec un placard en trompe-l'oeil, une douche à l'italienne, WC séparés, un carrelage beige, du carrelage en travertin, un mur blanc, un sol en travertin, un lavabo encastré, un plan de toilette en marbre, un sol beige et une cabine de douche à porte battante.
Idées déco pour une salle de bain principale classique en bois foncé de taille moyenne avec un placard en trompe-l'oeil, une douche à l'italienne, WC séparés, un carrelage beige, du carrelage en travertin, un mur blanc, un sol en travertin, un lavabo encastré, un plan de toilette en marbre, un sol beige et une cabine de douche à porte battante.
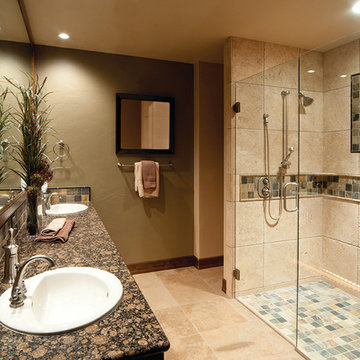
Inspiration pour une grande salle de bain principale méditerranéenne avec une douche à l'italienne, un carrelage beige, un carrelage multicolore, du carrelage en travertin, un mur vert, un sol en travertin, un lavabo posé, un plan de toilette en granite, un sol beige et une cabine de douche à porte battante.
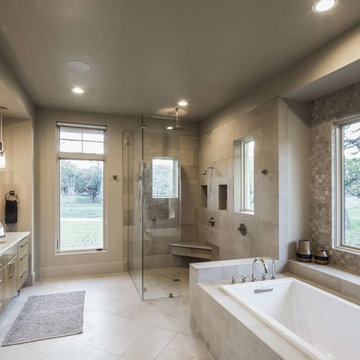
John Siemering Homes. Custom Home Builder in Austin, TX
Inspiration pour une grande salle de bain principale traditionnelle en bois brun avec un placard à porte plane, une baignoire posée, un mur beige, un sol en travertin, un lavabo encastré, un plan de toilette en marbre, une douche à l'italienne, un carrelage gris, mosaïque, un sol gris et une cabine de douche à porte battante.
Inspiration pour une grande salle de bain principale traditionnelle en bois brun avec un placard à porte plane, une baignoire posée, un mur beige, un sol en travertin, un lavabo encastré, un plan de toilette en marbre, une douche à l'italienne, un carrelage gris, mosaïque, un sol gris et une cabine de douche à porte battante.
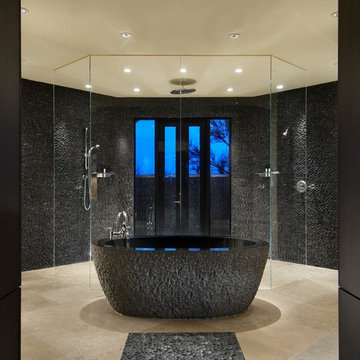
A bathtub carved out of a single piece of granite rests in front of a huge shower with stacked pebble stone walls. Through the doors in the shower is a patio with an outdoor shower, for bathing in our gorgeous Arizona weather!
Photographer: Mark Boisclair

Spa-like Guest Bathroom with walk-in shower
Aménagement d'une grande salle de bain principale contemporaine en bois brun avec un placard à porte plane, une douche à l'italienne, un mur blanc, un sol en travertin, un lavabo encastré, un plan de toilette en granite, un sol beige, une cabine de douche à porte battante, un plan de toilette blanc, meuble simple vasque et meuble-lavabo encastré.
Aménagement d'une grande salle de bain principale contemporaine en bois brun avec un placard à porte plane, une douche à l'italienne, un mur blanc, un sol en travertin, un lavabo encastré, un plan de toilette en granite, un sol beige, une cabine de douche à porte battante, un plan de toilette blanc, meuble simple vasque et meuble-lavabo encastré.

Idée de décoration pour une petite salle de bain principale craftsman en bois brun avec un placard à porte shaker, une douche à l'italienne, WC séparés, un carrelage bleu, du carrelage en travertin, un mur bleu, un sol en travertin, un lavabo encastré, un plan de toilette en quartz, un sol beige, une cabine de douche à porte battante et un plan de toilette beige.
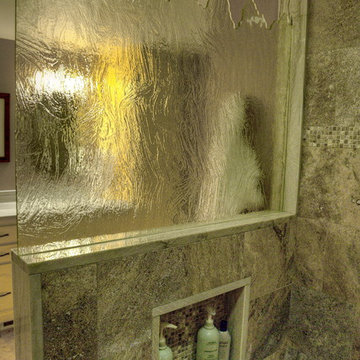
Aménagement d'une salle de bain principale classique de taille moyenne avec un lavabo encastré, un placard avec porte à panneau surélevé, une douche à l'italienne, WC à poser, un carrelage beige, un carrelage de pierre, un mur beige et un sol en travertin.
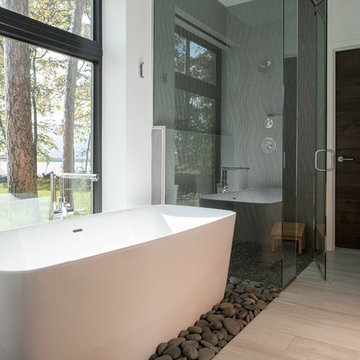
Scott Amundson
Réalisation d'une salle de bain principale design de taille moyenne avec un placard à porte plane, des portes de placard grises, une baignoire indépendante, une douche à l'italienne, WC séparés, un carrelage blanc, des carreaux de béton, un mur blanc, un sol en travertin, un lavabo encastré, un plan de toilette en quartz modifié, une cabine de douche à porte battante et un sol beige.
Réalisation d'une salle de bain principale design de taille moyenne avec un placard à porte plane, des portes de placard grises, une baignoire indépendante, une douche à l'italienne, WC séparés, un carrelage blanc, des carreaux de béton, un mur blanc, un sol en travertin, un lavabo encastré, un plan de toilette en quartz modifié, une cabine de douche à porte battante et un sol beige.
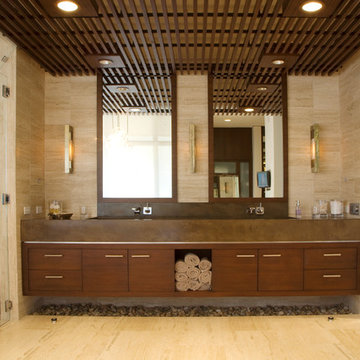
photo by Tim Brown
Exemple d'une grande salle de bain principale asiatique en bois brun avec un placard à porte plane, une douche à l'italienne, WC à poser, un carrelage beige, des carreaux de céramique, un mur beige, un sol en travertin, une grande vasque, un sol beige et une cabine de douche à porte battante.
Exemple d'une grande salle de bain principale asiatique en bois brun avec un placard à porte plane, une douche à l'italienne, WC à poser, un carrelage beige, des carreaux de céramique, un mur beige, un sol en travertin, une grande vasque, un sol beige et une cabine de douche à porte battante.

Exemple d'une salle de bain principale chic avec un placard avec porte à panneau encastré, des portes de placard blanches, une baignoire encastrée, une douche à l'italienne, un bidet, un carrelage beige, des carreaux de porcelaine, un mur blanc, un sol en travertin, un lavabo encastré, un plan de toilette en quartz modifié, un sol beige, aucune cabine, un plan de toilette blanc et une porte coulissante.
Idées déco de salles de bain avec une douche à l'italienne et un sol en travertin
1