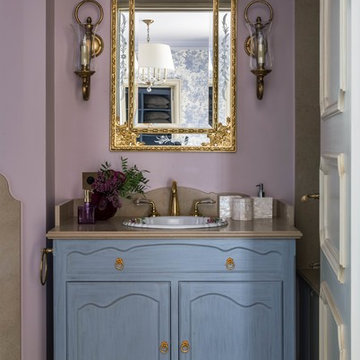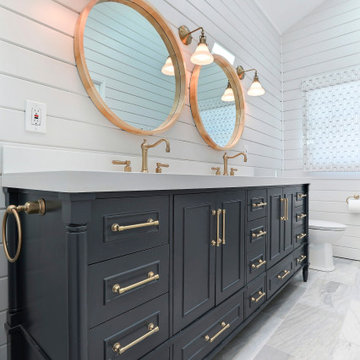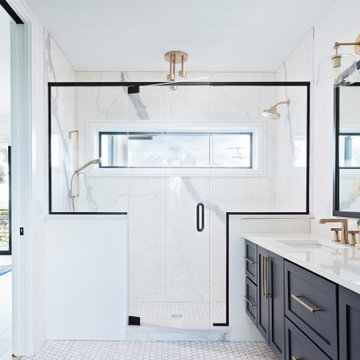Idées déco de salles de bain avec des portes de placard bleues et un sol gris
Trier par :
Budget
Trier par:Populaires du jour
1 - 20 sur 3 993 photos
1 sur 3

Михаил Степанов
Idée de décoration pour une salle de bain tradition avec des portes de placard bleues, un mur violet, un lavabo posé, un sol gris, un plan de toilette beige et un placard avec porte à panneau encastré.
Idée de décoration pour une salle de bain tradition avec des portes de placard bleues, un mur violet, un lavabo posé, un sol gris, un plan de toilette beige et un placard avec porte à panneau encastré.

Shale bathroom vanity with large recessed medicine cabinet for storage. Clean Iconic White quartz counter top and wood tile plank flooring.
Photos by VLG Photography

A new tub was installed with a tall but thin-framed sliding glass door—a thoughtful design to accommodate taller family and guests. The shower walls were finished in a Porcelain marble-looking tile to match the vanity and floor tile, a beautiful deep blue that also grounds the space and pulls everything together. All-in-all, Gayler Design Build took a small cramped bathroom and made it feel spacious and airy, even without a window!

Relocating to Portland, Oregon from California, this young family immediately hired Amy to redesign their newly purchased home to better fit their needs. The project included updating the kitchen, hall bath, and adding an en suite to their master bedroom. Removing a wall between the kitchen and dining allowed for additional counter space and storage along with improved traffic flow and increased natural light to the heart of the home. This galley style kitchen is focused on efficiency and functionality through custom cabinets with a pantry boasting drawer storage topped with quartz slab for durability, pull-out storage accessories throughout, deep drawers, and a quartz topped coffee bar/ buffet facing the dining area. The master bath and hall bath were born out of a single bath and a closet. While modest in size, the bathrooms are filled with functionality and colorful design elements. Durable hex shaped porcelain tiles compliment the blue vanities topped with white quartz countertops. The shower and tub are both tiled in handmade ceramic tiles, bringing much needed texture and movement of light to the space. The hall bath is outfitted with a toe-kick pull-out step for the family’s youngest member!

The homeowners wanted to improve the layout and function of their tired 1980’s bathrooms. The master bath had a huge sunken tub that took up half the floor space and the shower was tiny and in small room with the toilet. We created a new toilet room and moved the shower to allow it to grow in size. This new space is far more in tune with the client’s needs. The kid’s bath was a large space. It only needed to be updated to today’s look and to flow with the rest of the house. The powder room was small, adding the pedestal sink opened it up and the wallpaper and ship lap added the character that it needed

Aménagement d'une grande salle de bain principale classique avec un placard à porte shaker, des portes de placard bleues, un mur blanc, un sol en carrelage de porcelaine, un lavabo encastré, un sol gris, un plan de toilette blanc, meuble double vasque et meuble-lavabo encastré.

Cette image montre une salle de bain traditionnelle de taille moyenne pour enfant avec un placard à porte shaker, des portes de placard bleues, une baignoire en alcôve, un combiné douche/baignoire, WC séparés, un carrelage blanc, un carrelage métro, un mur bleu, un sol en carrelage de porcelaine, un lavabo encastré, un plan de toilette en marbre, un sol gris, une cabine de douche avec un rideau et un plan de toilette blanc.

When our client shared their vision for their two-bathroom remodel in Uptown, they expressed a desire for a spa-like experience with a masculine vibe. So we set out to create a space that embodies both relaxation and masculinity.
Allow us to introduce this masculine master bathroom—a stunning fusion of functionality and sophistication. Enter through pocket doors into a walk-in closet, seamlessly connecting to the muscular allure of the bathroom.
The boldness of the design is evident in the choice of Blue Naval cabinets adorned with exquisite Brushed Gold hardware, embodying a luxurious yet robust aesthetic. Highlighting the shower area, the Newbev Triangles Dusk tile graces the walls, imparting modern elegance.
Complementing the ambiance, the Olivia Wall Sconce Vanity Lighting adds refined glamour, casting a warm glow that enhances the space's inviting atmosphere. Every element harmonizes, creating a master bathroom that exudes both strength and sophistication, inviting indulgence and relaxation. Additionally, we discreetly incorporated hidden washer and dryer units for added convenience.
------------
Project designed by Chi Renovation & Design, a renowned renovation firm based in Skokie. We specialize in general contracting, kitchen and bath remodeling, and design & build services. We cater to the entire Chicago area and its surrounding suburbs, with emphasis on the North Side and North Shore regions. You'll find our work from the Loop through Lincoln Park, Skokie, Evanston, Wilmette, and all the way up to Lake Forest.
For more info about Chi Renovation & Design, click here: https://www.chirenovation.com/

Idées déco pour une grande salle de bain principale craftsman avec un placard à porte shaker, des portes de placard bleues, une baignoire indépendante, une douche d'angle, WC à poser, un carrelage bleu, des carreaux de céramique, un mur blanc, un sol en marbre, un lavabo encastré, un plan de toilette en quartz modifié, un sol gris, une cabine de douche à porte battante, un plan de toilette blanc, un banc de douche, meuble double vasque, meuble-lavabo encastré et du papier peint.

Feature wall on a corner freestanding bathtub.
A serene master ensuite with modern black hardware, a large corner glass shower. Large format tiles for a clean modern look, contrasted with mini chevron creating subtle texture and pattern. A dark blue vanity for brings a trendy highlight that is not over powering.

The theme for the design of these four bathrooms was Coastal Americana. My clients wanted classic designs that incorporated color, a coastal feel, and were fun.
The master bathroom stands out with the interesting mix of tile. We maximized the tall sloped ceiling with the glass tile accent wall behind the freestanding bath tub. A simple sandblasted "wave" glass panel separates the wet area. Shiplap walls, satin bronze fixtures, and wood details add to the beachy feel.
The three guest bathrooms, while having tile in common, each have their own unique vanities and accents. Curbless showers and frameless glass opened these rooms up to feel more spacious. The bits of blue in the floor tile lends just the right pop of blue.
Custom fabric roman shades in each room soften the look and add extra style.

Exemple d'une salle de bain chic de taille moyenne pour enfant avec un placard avec porte à panneau surélevé, des portes de placard bleues, une baignoire en alcôve, une douche ouverte, WC séparés, un carrelage blanc, des carreaux de porcelaine, un mur blanc, un sol en carrelage de porcelaine, un lavabo encastré, un plan de toilette en marbre, un sol gris, une cabine de douche à porte battante, un plan de toilette gris, meuble double vasque et meuble-lavabo encastré.

Inspiration pour une petite salle de bain principale traditionnelle avec un placard à porte shaker, des portes de placard bleues, WC séparés, un carrelage blanc, un carrelage métro, un mur blanc, un sol en carrelage de céramique, un lavabo encastré, un plan de toilette en quartz modifié, un sol gris, une cabine de douche à porte battante, un plan de toilette blanc, meuble simple vasque et meuble-lavabo suspendu.

Aménagement d'une petite douche en alcôve bord de mer pour enfant avec un placard à porte affleurante, des portes de placard bleues, une baignoire en alcôve, WC à poser, un carrelage blanc, un carrelage métro, un mur blanc, un sol en marbre, un lavabo posé, un plan de toilette en quartz modifié, un sol gris, une cabine de douche avec un rideau, un plan de toilette blanc, meuble simple vasque, meuble-lavabo encastré et du lambris de bois.

Grey porcelain tiles and glass mosaics, marble vanity top, white ceramic sinks with black brassware, glass shelves, wall mirrors and contemporary lighting

Master bath featuring dual sinks and a large walk-in shower
Aménagement d'une petite salle de bain principale éclectique avec un placard à porte shaker, des portes de placard bleues, une douche ouverte, WC à poser, un carrelage gris, des carreaux de porcelaine, un mur gris, un sol en carrelage de terre cuite, un lavabo encastré, un plan de toilette en quartz modifié, un sol gris, aucune cabine, un plan de toilette blanc, un banc de douche, meuble double vasque et meuble-lavabo encastré.
Aménagement d'une petite salle de bain principale éclectique avec un placard à porte shaker, des portes de placard bleues, une douche ouverte, WC à poser, un carrelage gris, des carreaux de porcelaine, un mur gris, un sol en carrelage de terre cuite, un lavabo encastré, un plan de toilette en quartz modifié, un sol gris, aucune cabine, un plan de toilette blanc, un banc de douche, meuble double vasque et meuble-lavabo encastré.

The homeowners wanted to improve the layout and function of their tired 1980’s bathrooms. The master bath had a huge sunken tub that took up half the floor space and the shower was tiny and in small room with the toilet. We created a new toilet room and moved the shower to allow it to grow in size. This new space is far more in tune with the client’s needs. The kid’s bath was a large space. It only needed to be updated to today’s look and to flow with the rest of the house. The powder room was small, adding the pedestal sink opened it up and the wallpaper and ship lap added the character that it needed

Cette image montre une grande salle de bain traditionnelle avec un placard à porte shaker, des portes de placard bleues, un carrelage blanc, des carreaux de porcelaine, un mur blanc, un sol en carrelage de porcelaine, un lavabo encastré, un sol gris, une cabine de douche à porte battante, un plan de toilette blanc, meuble double vasque et meuble-lavabo encastré.

Cette photo montre une grande salle de bain chic avec un placard à porte plane, des portes de placard bleues, une baignoire indépendante, une douche ouverte, WC séparés, un carrelage blanc, des carreaux de céramique, un mur blanc, un sol en carrelage de céramique, un lavabo posé, un plan de toilette en quartz modifié, un sol gris, aucune cabine et un plan de toilette gris.
Idées déco de salles de bain avec des portes de placard bleues et un sol gris
1
