Idées déco de salles de bain avec un sol en bois brun et un sol gris
Trier par :
Budget
Trier par:Populaires du jour
1 - 20 sur 437 photos
1 sur 3

The family bathroom is quite traditional in style, with Lefroy Brooks fitments, polished marble counters, and oak parquet flooring. Although small in area, mirrored panelling behind the bath, a backlit medicine cabinet, and a decorative niche help increase the illusion of space.
Photography: Bruce Hemming
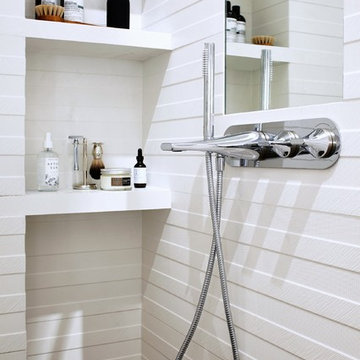
Selected as one of four designers to the prestigious DXV Design Panel to design a space for their 2018-2020 national ad campaign || Inspired by 21st Century black & white architectural/interior photography, in collaboration with DXV, we created a healing space where light and shadow could dance throughout the day and night to reveal stunning shapes and shadows. With retractable clear skylights and frame-less windows that slice through strong architectural planes, a seemingly static white space becomes a dramatic yet serene hypnotic playground; igniting a new relationship with the sun and moon each day by harnessing their energy and color story. Seamlessly installed earthy toned teak reclaimed plank floors provide a durable grounded flow from bath to shower to lounge. The juxtaposition of vertical and horizontal layers of neutral lines, bold shapes and organic materials, inspires a relaxing, exciting, restorative daily destination.

This 1964 Preston Hollow home was in the perfect location and had great bones but was not perfect for this family that likes to entertain. They wanted to open up their kitchen up to the den and entry as much as possible, as it was small and completely closed off. They needed significant wine storage and they did want a bar area but not where it was currently located. They also needed a place to stage food and drinks outside of the kitchen. There was a formal living room that was not necessary and a formal dining room that they could take or leave. Those spaces were opened up, the previous formal dining became their new home office, which was previously in the master suite. The master suite was completely reconfigured, removing the old office, and giving them a larger closet and beautiful master bathroom. The game room, which was converted from the garage years ago, was updated, as well as the bathroom, that used to be the pool bath. The closet space in that room was redesigned, adding new built-ins, and giving us more space for a larger laundry room and an additional mudroom that is now accessible from both the game room and the kitchen! They desperately needed a pool bath that was easily accessible from the backyard, without having to walk through the game room, which they had to previously use. We reconfigured their living room, adding a full bathroom that is now accessible from the backyard, fixing that problem. We did a complete overhaul to their downstairs, giving them the house they had dreamt of!
As far as the exterior is concerned, they wanted better curb appeal and a more inviting front entry. We changed the front door, and the walkway to the house that was previously slippery when wet and gave them a more open, yet sophisticated entry when you walk in. We created an outdoor space in their backyard that they will never want to leave! The back porch was extended, built a full masonry fireplace that is surrounded by a wonderful seating area, including a double hanging porch swing. The outdoor kitchen has everything they need, including tons of countertop space for entertaining, and they still have space for a large outdoor dining table. The wood-paneled ceiling and the mix-matched pavers add a great and unique design element to this beautiful outdoor living space. Scapes Incorporated did a fabulous job with their backyard landscaping, making it a perfect daily escape. They even decided to add turf to their entire backyard, keeping minimal maintenance for this busy family. The functionality this family now has in their home gives the true meaning to Living Better Starts Here™.
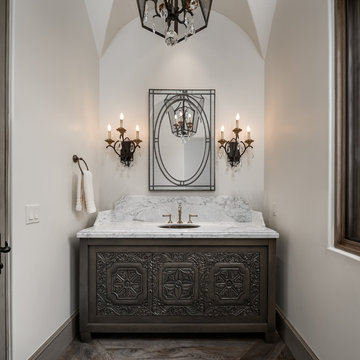
Exemple d'une très grande salle de bain principale méditerranéenne avec un plan de toilette en marbre, des portes de placard grises, un mur blanc, un sol en bois brun, un lavabo encastré, un sol gris et un plan de toilette blanc.
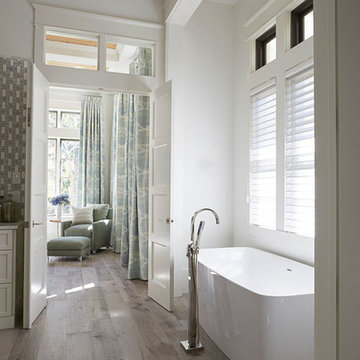
Réalisation d'une salle de bain principale champêtre avec une baignoire indépendante, un mur blanc, un sol en bois brun et un sol gris.
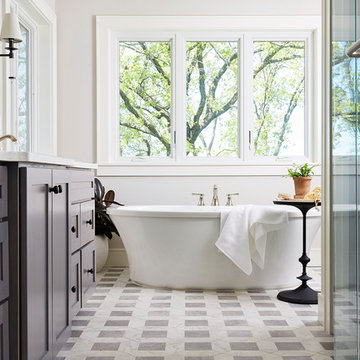
Alyssa Lee Photography
Cette image montre une salle de bain principale marine de taille moyenne avec un placard à porte shaker, des portes de placard blanches, un sol en bois brun, une baignoire indépendante, une douche d'angle, un carrelage gris, des carreaux de porcelaine, un mur gris, un lavabo encastré, un plan de toilette en quartz modifié, un sol gris, une cabine de douche à porte battante et un plan de toilette blanc.
Cette image montre une salle de bain principale marine de taille moyenne avec un placard à porte shaker, des portes de placard blanches, un sol en bois brun, une baignoire indépendante, une douche d'angle, un carrelage gris, des carreaux de porcelaine, un mur gris, un lavabo encastré, un plan de toilette en quartz modifié, un sol gris, une cabine de douche à porte battante et un plan de toilette blanc.
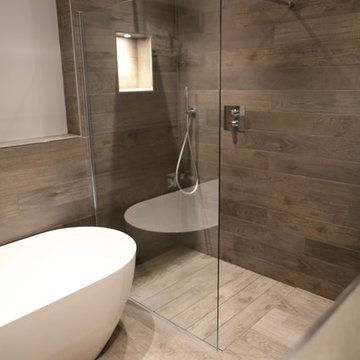
Inspiration pour une grande salle de bain minimaliste en bois brun pour enfant avec un placard en trompe-l'oeil, une baignoire indépendante, une douche ouverte, WC suspendus, un carrelage gris, des carreaux de porcelaine, un mur vert, un sol en bois brun, une vasque, un plan de toilette en bois, un sol gris et aucune cabine.

From architecture to finishing touches, this Napa Valley home exudes elegance, sophistication and rustic charm.
The spacious primary bath is bright and airy, with a dual-sink vanity and a bathtub that offers serene, relaxing views.
---
Project by Douglah Designs. Their Lafayette-based design-build studio serves San Francisco's East Bay areas, including Orinda, Moraga, Walnut Creek, Danville, Alamo Oaks, Diablo, Dublin, Pleasanton, Berkeley, Oakland, and Piedmont.
For more about Douglah Designs, see here: http://douglahdesigns.com/
To learn more about this project, see here: https://douglahdesigns.com/featured-portfolio/napa-valley-wine-country-home-design/
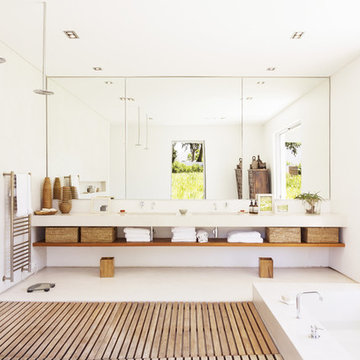
Idée de décoration pour une salle d'eau design avec un mur blanc, un placard sans porte, une baignoire posée, un espace douche bain, un sol en bois brun, un lavabo intégré, un sol gris et aucune cabine.
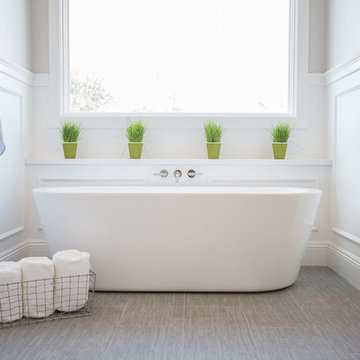
Lovely transitional style custom home in Scottsdale, Arizona. The high ceilings, skylights, white cabinetry, and medium wood tones create a light and airy feeling throughout the home. The aesthetic gives a nod to contemporary design and has a sophisticated feel but is also very inviting and warm. In part this was achieved by the incorporation of varied colors, styles, and finishes on the fixtures, tiles, and accessories. The look was further enhanced by the juxtapositional use of black and white to create visual interest and make it fun. Thoughtfully designed and built for real living and indoor/ outdoor entertainment.
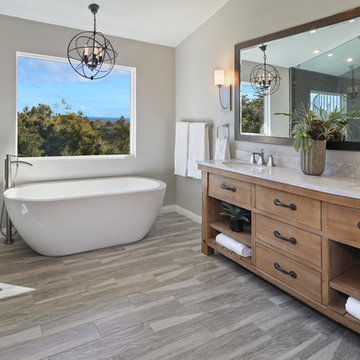
Design by 27 Diamonds Interior Design
Cette image montre une grande salle de bain principale traditionnelle en bois brun avec une baignoire indépendante, un mur gris, un lavabo encastré, aucune cabine, une douche double, WC à poser, des carreaux de porcelaine, un sol en bois brun, un plan de toilette en marbre, un sol gris, un carrelage gris et un placard à porte plane.
Cette image montre une grande salle de bain principale traditionnelle en bois brun avec une baignoire indépendante, un mur gris, un lavabo encastré, aucune cabine, une douche double, WC à poser, des carreaux de porcelaine, un sol en bois brun, un plan de toilette en marbre, un sol gris, un carrelage gris et un placard à porte plane.

Vanity & Medicine Cabinets
Exemple d'une douche en alcôve principale chic de taille moyenne avec un placard à porte shaker, des portes de placard bleues, WC séparés, un carrelage blanc, des carreaux de porcelaine, un mur beige, un sol en bois brun, un lavabo encastré, un plan de toilette en quartz modifié, un sol gris, une cabine de douche à porte battante, un plan de toilette blanc, une niche, meuble double vasque et meuble-lavabo encastré.
Exemple d'une douche en alcôve principale chic de taille moyenne avec un placard à porte shaker, des portes de placard bleues, WC séparés, un carrelage blanc, des carreaux de porcelaine, un mur beige, un sol en bois brun, un lavabo encastré, un plan de toilette en quartz modifié, un sol gris, une cabine de douche à porte battante, un plan de toilette blanc, une niche, meuble double vasque et meuble-lavabo encastré.
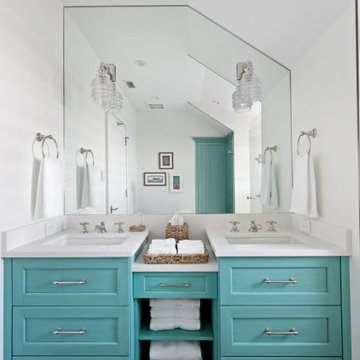
Guest Bathroom
Cette image montre une petite salle de bain marine pour enfant avec un placard en trompe-l'oeil, des portes de placard turquoises, un mur blanc, un sol en bois brun, un lavabo encastré, un plan de toilette en quartz modifié, un sol gris et un plan de toilette blanc.
Cette image montre une petite salle de bain marine pour enfant avec un placard en trompe-l'oeil, des portes de placard turquoises, un mur blanc, un sol en bois brun, un lavabo encastré, un plan de toilette en quartz modifié, un sol gris et un plan de toilette blanc.

Owner's bath with large walk-in shower.
Cette image montre une salle de bain principale marine de taille moyenne avec un placard à porte affleurante, des portes de placard blanches, une baignoire posée, une douche d'angle, WC à poser, un carrelage blanc, des carreaux de porcelaine, un mur blanc, un sol en bois brun, un lavabo encastré, un plan de toilette en quartz modifié, un sol gris, une cabine de douche à porte battante, un plan de toilette gris, meuble double vasque et meuble-lavabo sur pied.
Cette image montre une salle de bain principale marine de taille moyenne avec un placard à porte affleurante, des portes de placard blanches, une baignoire posée, une douche d'angle, WC à poser, un carrelage blanc, des carreaux de porcelaine, un mur blanc, un sol en bois brun, un lavabo encastré, un plan de toilette en quartz modifié, un sol gris, une cabine de douche à porte battante, un plan de toilette gris, meuble double vasque et meuble-lavabo sur pied.

Wallpaper accents one wall in guest bath.
Aménagement d'une très grande salle d'eau bord de mer avec un placard avec porte à panneau encastré, des portes de placard bleues, une douche à l'italienne, un carrelage gris, des carreaux de céramique, un mur bleu, un sol en bois brun, un lavabo encastré, un plan de toilette en quartz modifié, un sol gris, une cabine de douche à porte coulissante, un plan de toilette bleu, meuble double vasque, meuble-lavabo encastré et du papier peint.
Aménagement d'une très grande salle d'eau bord de mer avec un placard avec porte à panneau encastré, des portes de placard bleues, une douche à l'italienne, un carrelage gris, des carreaux de céramique, un mur bleu, un sol en bois brun, un lavabo encastré, un plan de toilette en quartz modifié, un sol gris, une cabine de douche à porte coulissante, un plan de toilette bleu, meuble double vasque, meuble-lavabo encastré et du papier peint.
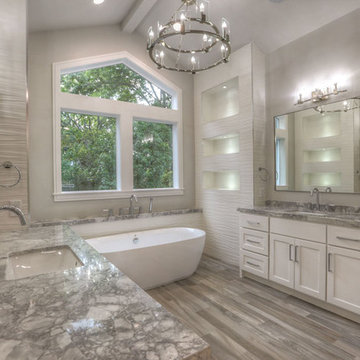
Idées déco pour une grande salle de bain principale craftsman avec un placard à porte shaker, des portes de placard blanches, une baignoire indépendante, une douche d'angle, un carrelage blanc, des carreaux de porcelaine, un mur gris, un sol en bois brun, un lavabo encastré, un plan de toilette en granite, un sol gris et une cabine de douche à porte battante.
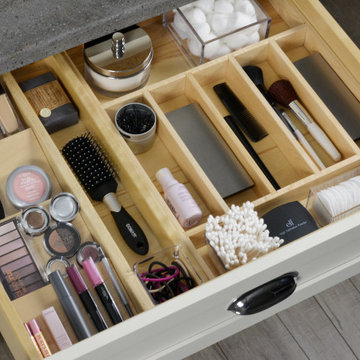
Our Cutlery Divider Tray doesn’t have to be just for silverware! Our drawer storage solutions can be creatively used for multiple applications throughout the home including home offices, craft rooms, bathrooms, laundry rooms, entertainment centers, etc.
Request a FREE Dura Supreme Brochure Packet:
https://www.durasupreme.com/request-brochures/
Find a Dura Supreme Showroom near you today:
https://www.durasupreme.com/find-a-showroom/
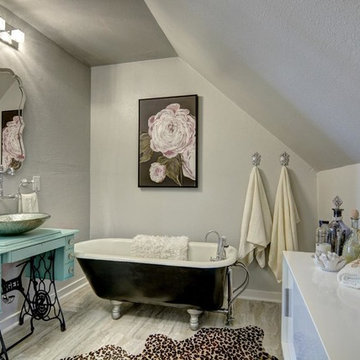
Cette image montre une salle de bain urbaine de taille moyenne pour enfant avec un placard en trompe-l'oeil, des portes de placard marrons, une baignoire sur pieds, un mur gris, un sol en bois brun, une vasque, un plan de toilette en bois, un sol gris et un plan de toilette bleu.

This primary bath has a custom built-in freestanding tub
Cette photo montre une petite salle de bain principale méditerranéenne en bois clair avec une baignoire encastrée, une douche ouverte, un bidet, un carrelage blanc, des carreaux de céramique, un mur blanc, un sol en bois brun, un sol gris, une cabine de douche à porte battante, un banc de douche, meuble-lavabo encastré et poutres apparentes.
Cette photo montre une petite salle de bain principale méditerranéenne en bois clair avec une baignoire encastrée, une douche ouverte, un bidet, un carrelage blanc, des carreaux de céramique, un mur blanc, un sol en bois brun, un sol gris, une cabine de douche à porte battante, un banc de douche, meuble-lavabo encastré et poutres apparentes.

This 1964 Preston Hollow home was in the perfect location and had great bones but was not perfect for this family that likes to entertain. They wanted to open up their kitchen up to the den and entry as much as possible, as it was small and completely closed off. They needed significant wine storage and they did want a bar area but not where it was currently located. They also needed a place to stage food and drinks outside of the kitchen. There was a formal living room that was not necessary and a formal dining room that they could take or leave. Those spaces were opened up, the previous formal dining became their new home office, which was previously in the master suite. The master suite was completely reconfigured, removing the old office, and giving them a larger closet and beautiful master bathroom. The game room, which was converted from the garage years ago, was updated, as well as the bathroom, that used to be the pool bath. The closet space in that room was redesigned, adding new built-ins, and giving us more space for a larger laundry room and an additional mudroom that is now accessible from both the game room and the kitchen! They desperately needed a pool bath that was easily accessible from the backyard, without having to walk through the game room, which they had to previously use. We reconfigured their living room, adding a full bathroom that is now accessible from the backyard, fixing that problem. We did a complete overhaul to their downstairs, giving them the house they had dreamt of!
As far as the exterior is concerned, they wanted better curb appeal and a more inviting front entry. We changed the front door, and the walkway to the house that was previously slippery when wet and gave them a more open, yet sophisticated entry when you walk in. We created an outdoor space in their backyard that they will never want to leave! The back porch was extended, built a full masonry fireplace that is surrounded by a wonderful seating area, including a double hanging porch swing. The outdoor kitchen has everything they need, including tons of countertop space for entertaining, and they still have space for a large outdoor dining table. The wood-paneled ceiling and the mix-matched pavers add a great and unique design element to this beautiful outdoor living space. Scapes Incorporated did a fabulous job with their backyard landscaping, making it a perfect daily escape. They even decided to add turf to their entire backyard, keeping minimal maintenance for this busy family. The functionality this family now has in their home gives the true meaning to Living Better Starts Here™.
Idées déco de salles de bain avec un sol en bois brun et un sol gris
1