Idées déco de salles de bain avec parquet clair et un sol gris
Trier par :
Budget
Trier par:Populaires du jour
1 - 20 sur 761 photos
1 sur 3

This Primary Bathroom was divided into two separate spaces. The homeowner wished for a more relaxing tub experience and at the same time desired a larger shower. To accommodate these wishes, the spaces were opened, and the entire ceiling was vaulted to create a cohesive look and flood the entire bathroom with light. The entry double-doors were reduced to a single entry door that allowed more space to shift the new double vanity down and position a free-standing soaker tub under the smaller window. The old tub area is now a gorgeous, light filled tiled shower. This bathroom is a vision of a tranquil, pristine alpine lake and the crisp chrome fixtures with matte black accents finish off the look.

Charming and timeless, 5 bedroom, 3 bath, freshly-painted brick Dutch Colonial nestled in the quiet neighborhood of Sauer’s Gardens (in the Mary Munford Elementary School district)! We have fully-renovated and expanded this home to include the stylish and must-have modern upgrades, but have also worked to preserve the character of a historic 1920’s home. As you walk in to the welcoming foyer, a lovely living/sitting room with original fireplace is on your right and private dining room on your left. Go through the French doors of the sitting room and you’ll enter the heart of the home – the kitchen and family room. Featuring quartz countertops, two-toned cabinetry and large, 8’ x 5’ island with sink, the completely-renovated kitchen also sports stainless-steel Frigidaire appliances, soft close doors/drawers and recessed lighting. The bright, open family room has a fireplace and wall of windows that overlooks the spacious, fenced back yard with shed. Enjoy the flexibility of the first-floor bedroom/private study/office and adjoining full bath. Upstairs, the owner’s suite features a vaulted ceiling, 2 closets and dual vanity, water closet and large, frameless shower in the bath. Three additional bedrooms (2 with walk-in closets), full bath and laundry room round out the second floor. The unfinished basement, with access from the kitchen/family room, offers plenty of storage.
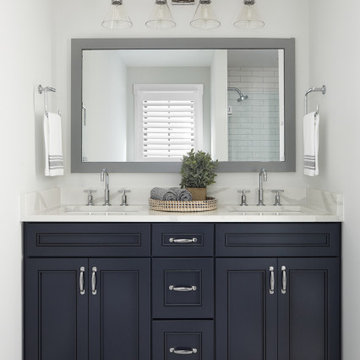
Idée de décoration pour une salle d'eau tradition de taille moyenne avec un placard avec porte à panneau encastré, des portes de placard noires, un mur blanc, parquet clair, un lavabo encastré, un sol gris et un plan de toilette gris.

Réalisation d'une salle d'eau design de taille moyenne avec un sol gris, un placard sans porte, des portes de placard grises, une douche ouverte, WC séparés, un carrelage gris, un mur gris, parquet clair, une vasque, un plan de toilette en bois, une cabine de douche à porte battante et un plan de toilette beige.
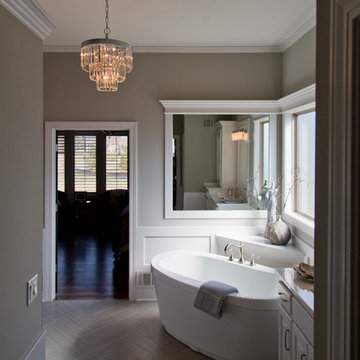
Nichole Kennelly Photography
Cette image montre une grande salle de bain principale minimaliste avec un placard à porte persienne, des portes de placard blanches, une baignoire indépendante, un mur gris, parquet clair et un sol gris.
Cette image montre une grande salle de bain principale minimaliste avec un placard à porte persienne, des portes de placard blanches, une baignoire indépendante, un mur gris, parquet clair et un sol gris.

Inspiration pour une grande salle de bain principale traditionnelle avec un placard avec porte à panneau encastré, des portes de placard bleues, une baignoire indépendante, un carrelage gris, un carrelage de pierre, un mur blanc, parquet clair, un lavabo encastré, un plan de toilette en quartz modifié, un sol gris, une douche ouverte et aucune cabine.

Idée de décoration pour une petite salle de bain minimaliste en bois clair pour enfant avec un placard en trompe-l'oeil, une baignoire posée, un combiné douche/baignoire, WC à poser, un carrelage gris, des carreaux de céramique, un mur multicolore, parquet clair, une vasque, un plan de toilette en surface solide, un sol gris, une cabine de douche à porte coulissante et un plan de toilette blanc.
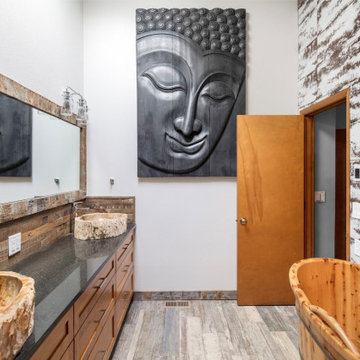
Idées déco pour une salle de bain principale exotique en bois foncé de taille moyenne avec un placard à porte shaker, une baignoire indépendante, une douche d'angle, un carrelage multicolore, carrelage en métal, un mur blanc, parquet clair, une vasque, un plan de toilette en quartz modifié, un sol gris, une cabine de douche à porte battante et un plan de toilette noir.
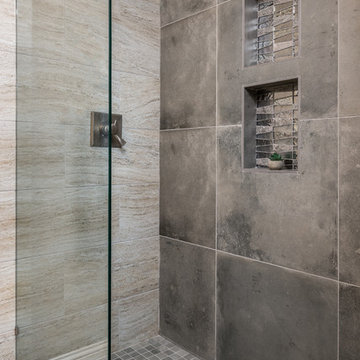
Jack and Jill Bathroom shower with incredible modern design and high end finishes.
Inspiration pour une douche en alcôve principale minimaliste de taille moyenne avec un placard avec porte à panneau encastré, des portes de placard blanches, WC à poser, un carrelage multicolore, mosaïque, un mur gris, parquet clair, un lavabo encastré, un plan de toilette en marbre, un sol gris et aucune cabine.
Inspiration pour une douche en alcôve principale minimaliste de taille moyenne avec un placard avec porte à panneau encastré, des portes de placard blanches, WC à poser, un carrelage multicolore, mosaïque, un mur gris, parquet clair, un lavabo encastré, un plan de toilette en marbre, un sol gris et aucune cabine.
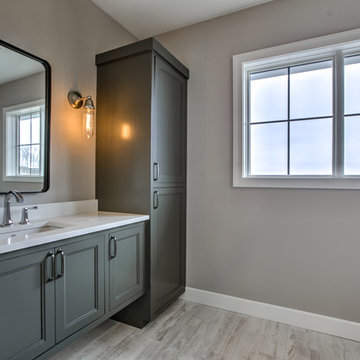
Réalisation d'une salle de bain champêtre de taille moyenne avec un placard avec porte à panneau encastré, des portes de placard grises, un mur gris, parquet clair, un lavabo encastré, un plan de toilette en quartz modifié, un sol gris et un plan de toilette blanc.
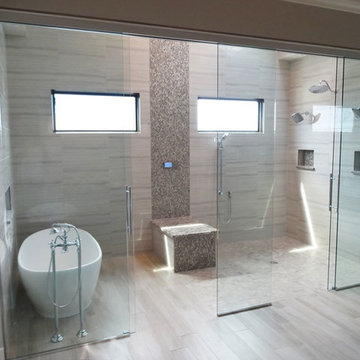
This amazing wet room earned a first place award at the 2017 Calvalcade Tour of Homes in Naperville, IL! The trackless sliding glass shower doors allow for clean lines and more space.

A bookshelf to the left of the Victoria + Albert soaking tub in the master bathroom acts as a library, provides towel storage, and houses a pullout hamper. The walls and countertops are honed Crema Marfil marble to create a calming environment.

Gary Summers
Exemple d'une salle de bain principale tendance de taille moyenne avec des portes de placard grises, une baignoire indépendante, une douche ouverte, un carrelage gris, des dalles de pierre, un mur bleu, parquet clair, une vasque, un plan de toilette en stratifié, WC suspendus, un sol gris, aucune cabine et un placard à porte plane.
Exemple d'une salle de bain principale tendance de taille moyenne avec des portes de placard grises, une baignoire indépendante, une douche ouverte, un carrelage gris, des dalles de pierre, un mur bleu, parquet clair, une vasque, un plan de toilette en stratifié, WC suspendus, un sol gris, aucune cabine et un placard à porte plane.
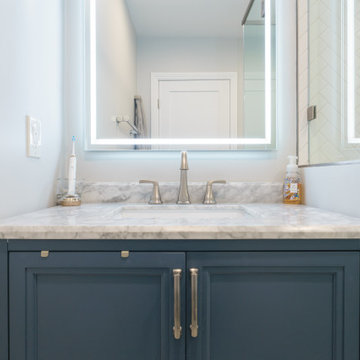
We turned this master bathroom into an updated bathroom that looks like it was from a magazine. It has a corner shower with white ceramic herringbone tiles, a precise hexagon floor, and wood encasing. The shower also has a new shower head and a tall glass encasing. For more of our work check out our website at PearlRemodeling.com
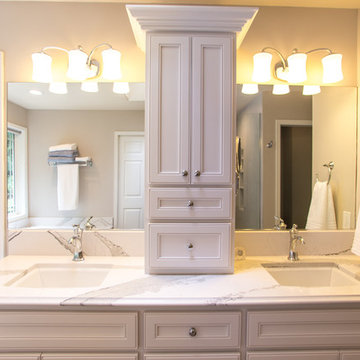
Jenny L Miller
Réalisation d'une salle de bain principale tradition de taille moyenne avec un placard à porte affleurante, des portes de placard beiges, une baignoire d'angle, une douche d'angle, un carrelage blanc, des dalles de pierre, un mur gris, parquet clair, un lavabo encastré, un plan de toilette en quartz, un sol gris, une cabine de douche à porte battante et un plan de toilette blanc.
Réalisation d'une salle de bain principale tradition de taille moyenne avec un placard à porte affleurante, des portes de placard beiges, une baignoire d'angle, une douche d'angle, un carrelage blanc, des dalles de pierre, un mur gris, parquet clair, un lavabo encastré, un plan de toilette en quartz, un sol gris, une cabine de douche à porte battante et un plan de toilette blanc.
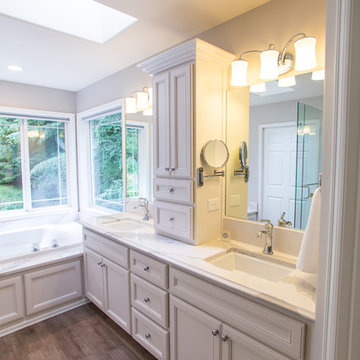
Jenny L Miller
Cette photo montre une salle de bain principale chic de taille moyenne avec un placard à porte affleurante, des portes de placard beiges, une baignoire d'angle, une douche d'angle, un carrelage blanc, des dalles de pierre, un mur gris, parquet clair, un lavabo encastré, un plan de toilette en quartz, un sol gris, une cabine de douche à porte battante et un plan de toilette blanc.
Cette photo montre une salle de bain principale chic de taille moyenne avec un placard à porte affleurante, des portes de placard beiges, une baignoire d'angle, une douche d'angle, un carrelage blanc, des dalles de pierre, un mur gris, parquet clair, un lavabo encastré, un plan de toilette en quartz, un sol gris, une cabine de douche à porte battante et un plan de toilette blanc.
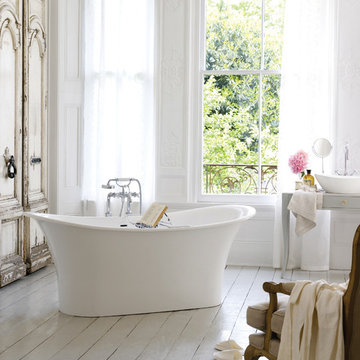
The Toulouse bathtub
Idées déco pour une grande salle de bain principale classique avec une baignoire indépendante, un mur blanc, parquet clair, une vasque et un sol gris.
Idées déco pour une grande salle de bain principale classique avec une baignoire indépendante, un mur blanc, parquet clair, une vasque et un sol gris.
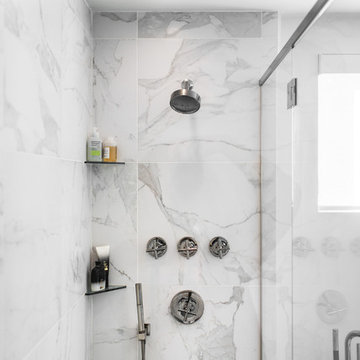
Ryan Ocasio
Réalisation d'une salle de bain principale tradition de taille moyenne avec un placard avec porte à panneau encastré, des portes de placard blanches, une baignoire indépendante, une douche d'angle, WC à poser, un carrelage blanc, un mur blanc, parquet clair, un lavabo encastré, un plan de toilette en quartz modifié, un sol gris et une cabine de douche à porte battante.
Réalisation d'une salle de bain principale tradition de taille moyenne avec un placard avec porte à panneau encastré, des portes de placard blanches, une baignoire indépendante, une douche d'angle, WC à poser, un carrelage blanc, un mur blanc, parquet clair, un lavabo encastré, un plan de toilette en quartz modifié, un sol gris et une cabine de douche à porte battante.
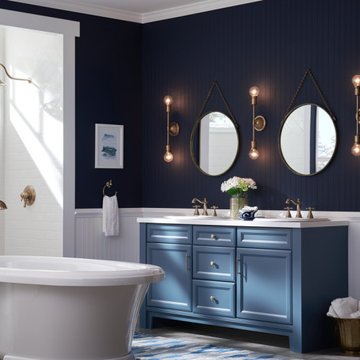
This Mid-Century 2 light wall sconce in Natural Brass from the Armstrong collection by Kichler features a sputnik design with adjustable arms allowing you to customize the light for just the right look. This item is available locally at Cardello Lighting. Visit a showrooms today with locations in Canonsburg & Cranberry, PA!
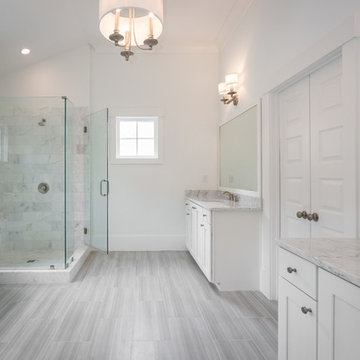
A master suite with separate cabinet space providing enough storage space and room for more than one person to get dressed at a time.
Cette image montre une grande salle de bain principale minimaliste avec des portes de placard blanches, une baignoire indépendante, une douche d'angle, un mur blanc, parquet clair, un lavabo posé, un sol gris, une cabine de douche à porte battante et un plan de toilette gris.
Cette image montre une grande salle de bain principale minimaliste avec des portes de placard blanches, une baignoire indépendante, une douche d'angle, un mur blanc, parquet clair, un lavabo posé, un sol gris, une cabine de douche à porte battante et un plan de toilette gris.
Idées déco de salles de bain avec parquet clair et un sol gris
1