Idées déco de salles de bain avec parquet foncé et un sol gris
Trier par :
Budget
Trier par:Populaires du jour
1 - 20 sur 192 photos
1 sur 3
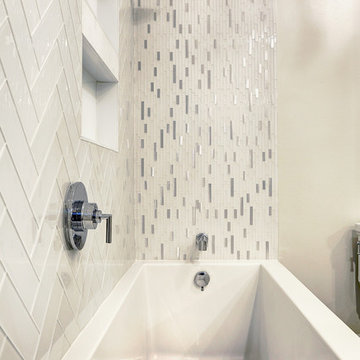
Bayside Images
Aménagement d'une grande salle de bain principale contemporaine avec un placard avec porte à panneau encastré, des portes de placard blanches, une baignoire en alcôve, un combiné douche/baignoire, WC séparés, un carrelage gris, un carrelage blanc, des carreaux de porcelaine, un mur gris, parquet foncé, un lavabo encastré, un plan de toilette en quartz modifié, un sol gris et aucune cabine.
Aménagement d'une grande salle de bain principale contemporaine avec un placard avec porte à panneau encastré, des portes de placard blanches, une baignoire en alcôve, un combiné douche/baignoire, WC séparés, un carrelage gris, un carrelage blanc, des carreaux de porcelaine, un mur gris, parquet foncé, un lavabo encastré, un plan de toilette en quartz modifié, un sol gris et aucune cabine.
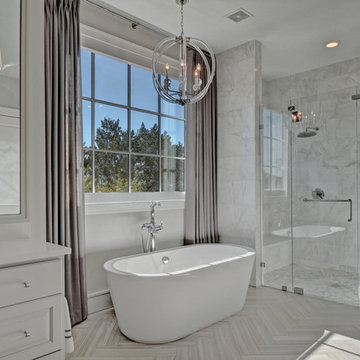
Inspiration pour une grande salle de bain principale traditionnelle avec un placard avec porte à panneau surélevé, des portes de placard grises, une baignoire indépendante, une douche à l'italienne, un carrelage gris, du carrelage en marbre, un mur gris, parquet foncé, un plan de toilette en quartz modifié, un sol gris et une cabine de douche à porte battante.
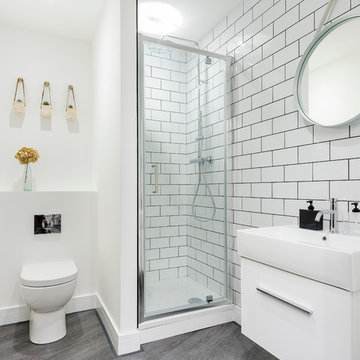
Aménagement d'une salle de bain scandinave avec un placard à porte plane, des portes de placard blanches, une douche d'angle, WC à poser, un carrelage blanc, un carrelage métro, un mur blanc, parquet foncé, un lavabo suspendu et un sol gris.

dettaglio vasca idromassaggio
Una stanza da bagno dalle dimensioni importanti con dettaglio che la rendono davvero unica e sofisticata come la vasca da bagno, idromassaggio con cromoterapia incastonata in una teca di vetro e gres (lea ceramiche)
foto marco Curatolo
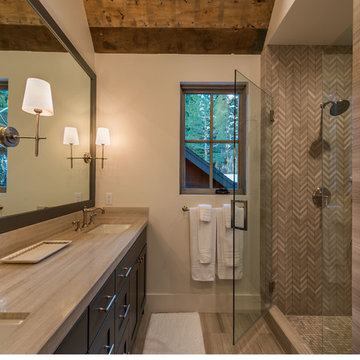
Vance Fox
Idées déco pour une salle d'eau montagne de taille moyenne avec un placard à porte shaker, des portes de placard marrons, une douche d'angle, un mur gris, parquet foncé, un lavabo encastré, un sol gris et une cabine de douche à porte battante.
Idées déco pour une salle d'eau montagne de taille moyenne avec un placard à porte shaker, des portes de placard marrons, une douche d'angle, un mur gris, parquet foncé, un lavabo encastré, un sol gris et une cabine de douche à porte battante.
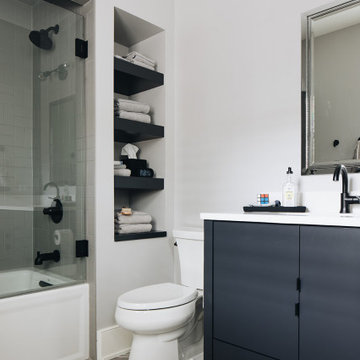
Cette photo montre une grande douche en alcôve chic pour enfant avec un placard en trompe-l'oeil, des portes de placard bleues, une baignoire posée, WC séparés, un carrelage gris, des carreaux de céramique, un mur gris, parquet foncé, un lavabo encastré, un plan de toilette en quartz modifié, un sol gris, une cabine de douche à porte battante et un plan de toilette blanc.
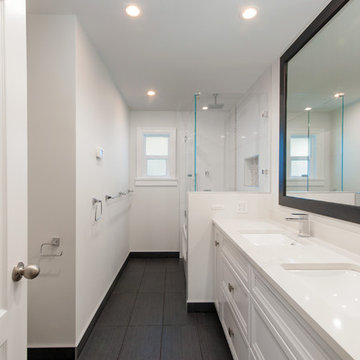
Réalisation d'une salle d'eau design de taille moyenne avec un placard à porte shaker, des portes de placard blanches, une baignoire posée, un combiné douche/baignoire, des carreaux de céramique, un mur blanc, un plan de toilette en quartz modifié, un sol gris, aucune cabine, parquet foncé, un lavabo encastré et un plan de toilette blanc.
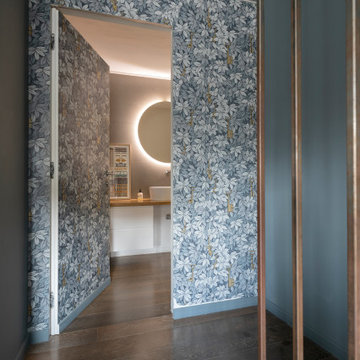
Inspiration pour une grande salle de bain principale design avec un placard à porte plane, des portes de placard blanches, WC séparés, un carrelage gris, des carreaux de porcelaine, un mur gris, parquet foncé, une vasque, un plan de toilette en bois, un sol gris, meuble simple vasque et meuble-lavabo suspendu.
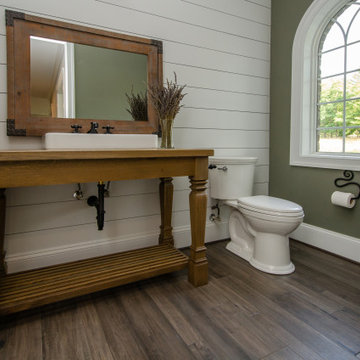
This powder room features a custom built vanity and nickel-gap wall planking.
Cette image montre une très grande salle de bain rustique en bois clair avec WC séparés, un mur blanc, parquet foncé, un plan de toilette en bois, un sol gris, meuble simple vasque, meuble-lavabo sur pied, du lambris de bois et une vasque.
Cette image montre une très grande salle de bain rustique en bois clair avec WC séparés, un mur blanc, parquet foncé, un plan de toilette en bois, un sol gris, meuble simple vasque, meuble-lavabo sur pied, du lambris de bois et une vasque.
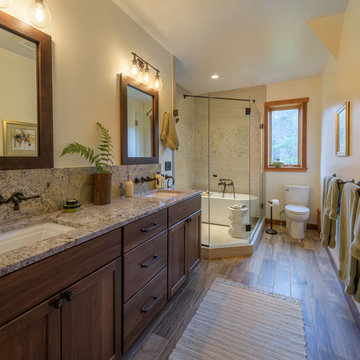
These clients hired us to renovate their long and narrow bathroom with a dysfunctional design. Along with creating a more functional layout, our clients wanted a walk-in shower, a separate bathtub, and a double vanity. Already working with tight space, we got creative and were able to widen the bathroom by 30 inches. This additional space allowed us to install a wet area, rather than a small, separate shower, which works perfectly to prevent the rest of the bathroom from getting soaked when their youngest child plays and splashes in the bath.
Our clients wanted an industrial-contemporary style, with clean lines and refreshing colors. To ensure the bathroom was cohesive with the rest of their home (a timber frame mountain-inspired home located in northern New Hampshire), we decided to mix a few complementary elements to get the look of their dreams. The shower and bathtub boast industrial-inspired oil-rubbed bronze hardware, and the light contemporary ceramic garden seat brightens up the space while providing the perfect place to sit during bath time. We chose river rock tile for the wet area, which seamlessly contrasts against the rustic wood-like tile. And finally, we merged both rustic and industrial-contemporary looks through the vanity using rustic cabinets and mirror frames as well as “industrial” Edison bulb lighting.
Project designed by Franconia interior designer Randy Trainor. She also serves the New Hampshire Ski Country, Lake Regions and Coast, including Lincoln, North Conway, and Bartlett.
For more about Randy Trainor, click here: https://crtinteriors.com/
To learn more about this project, click here: https://crtinteriors.com/mountain-bathroom/
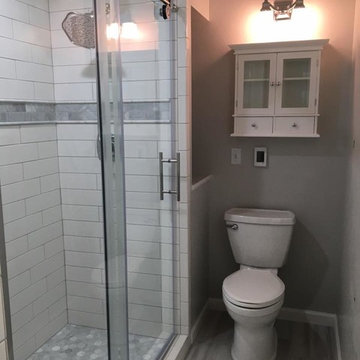
Cette image montre une salle de bain traditionnelle de taille moyenne avec WC séparés, un carrelage blanc, un carrelage métro, un mur gris, parquet foncé, un sol gris et une cabine de douche à porte coulissante.
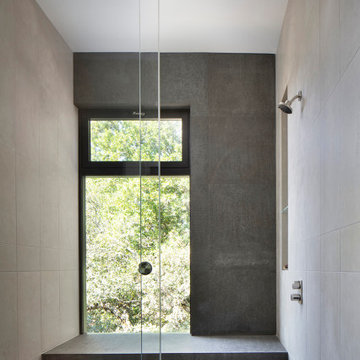
Master bath shower with stone bench and walls, glass barn-door style hardware, flush concealed flor drain under the bench.
Aménagement d'une salle de bain principale moderne en bois brun de taille moyenne avec un placard à porte plane, une douche à l'italienne, un carrelage gris, des carreaux de porcelaine, un mur gris, parquet foncé, un plan de toilette en granite, un sol gris, une cabine de douche à porte coulissante, un plan de toilette gris, une niche, meuble simple vasque et meuble-lavabo suspendu.
Aménagement d'une salle de bain principale moderne en bois brun de taille moyenne avec un placard à porte plane, une douche à l'italienne, un carrelage gris, des carreaux de porcelaine, un mur gris, parquet foncé, un plan de toilette en granite, un sol gris, une cabine de douche à porte coulissante, un plan de toilette gris, une niche, meuble simple vasque et meuble-lavabo suspendu.

Martha O'Hara Interiors, Interior Design & Photo Styling | City Homes, Builder | Troy Thies, Photography
Please Note: All “related,” “similar,” and “sponsored” products tagged or listed by Houzz are not actual products pictured. They have not been approved by Martha O’Hara Interiors nor any of the professionals credited. For information about our work, please contact design@oharainteriors.com.
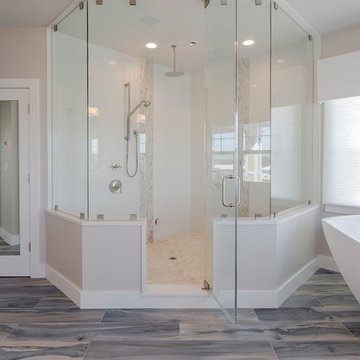
Réalisation d'une salle de bain tradition avec une baignoire indépendante, une douche ouverte, un mur beige, parquet foncé, un sol gris et une cabine de douche à porte battante.
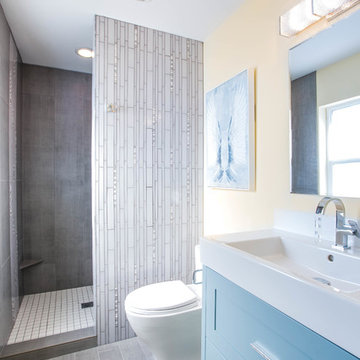
Idées déco pour une salle d'eau contemporaine de taille moyenne avec un placard à porte shaker, des portes de placard bleues, une douche ouverte, un carrelage gris, des carreaux de béton, un mur blanc, parquet foncé, un lavabo posé, un sol gris, aucune cabine et WC à poser.
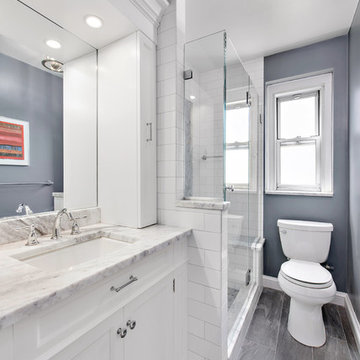
Exemple d'une grande salle de bain chic avec un placard avec porte à panneau encastré, des portes de placard blanches, WC séparés, un carrelage blanc, un carrelage métro, un mur bleu, parquet foncé, un lavabo encastré, un plan de toilette en granite, un sol gris et une cabine de douche à porte battante.
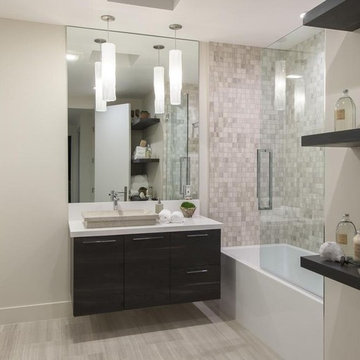
Joana Morrison
Cette photo montre une petite salle d'eau moderne en bois foncé avec WC à poser, un mur marron, parquet foncé, un plan de toilette en marbre, un sol gris, un placard à porte plane, une baignoire en alcôve, un combiné douche/baignoire, un carrelage multicolore, mosaïque, un lavabo posé, une cabine de douche à porte coulissante et un plan de toilette blanc.
Cette photo montre une petite salle d'eau moderne en bois foncé avec WC à poser, un mur marron, parquet foncé, un plan de toilette en marbre, un sol gris, un placard à porte plane, une baignoire en alcôve, un combiné douche/baignoire, un carrelage multicolore, mosaïque, un lavabo posé, une cabine de douche à porte coulissante et un plan de toilette blanc.
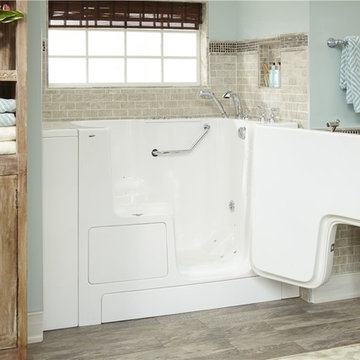
Walk-in Spa bathtubs made with an eco-friendly non-porous polymer for a no-chemical clean. Heated air system is infused into the water to keep your bath warm.

Susie Lowe
Inspiration pour une salle de bain traditionnelle de taille moyenne pour enfant avec des portes de placard grises, une baignoire sur pieds, WC séparés, un carrelage blanc, du carrelage en marbre, un mur gris, parquet foncé, un plan vasque, un plan de toilette en marbre, un sol gris, un plan de toilette blanc et un placard avec porte à panneau encastré.
Inspiration pour une salle de bain traditionnelle de taille moyenne pour enfant avec des portes de placard grises, une baignoire sur pieds, WC séparés, un carrelage blanc, du carrelage en marbre, un mur gris, parquet foncé, un plan vasque, un plan de toilette en marbre, un sol gris, un plan de toilette blanc et un placard avec porte à panneau encastré.

These clients hired us to renovate their long and narrow bathroom with a dysfunctional design. Along with creating a more functional layout, our clients wanted a walk-in shower, a separate bathtub, and a double vanity. Already working with tight space, we got creative and were able to widen the bathroom by 30 inches. This additional space allowed us to install a wet area, rather than a small, separate shower, which works perfectly to prevent the rest of the bathroom from getting soaked when their youngest child plays and splashes in the bath.
Our clients wanted an industrial-contemporary style, with clean lines and refreshing colors. To ensure the bathroom was cohesive with the rest of their home (a timber frame mountain-inspired home located in northern New Hampshire), we decided to mix a few complementary elements to get the look of their dreams. The shower and bathtub boast industrial-inspired oil-rubbed bronze hardware, and the light contemporary ceramic garden seat brightens up the space while providing the perfect place to sit during bath time. We chose river rock tile for the wet area, which seamlessly contrasts against the rustic wood-like tile. And finally, we merged both rustic and industrial-contemporary looks through the vanity using rustic cabinets and mirror frames as well as “industrial” Edison bulb lighting.
Project designed by Franconia interior designer Randy Trainor. She also serves the New Hampshire Ski Country, Lake Regions and Coast, including Lincoln, North Conway, and Bartlett.
For more about Randy Trainor, click here: https://crtinteriors.com/
To learn more about this project, click here: https://crtinteriors.com/mountain-bathroom/
Idées déco de salles de bain avec parquet foncé et un sol gris
1