Idées déco de salles de bain avec sol en béton ciré et un sol marron
Trier par :
Budget
Trier par:Populaires du jour
1 - 20 sur 484 photos
1 sur 3

Cette photo montre une petite salle de bain principale tendance avec un placard à porte affleurante, des portes de placard bleues, une baignoire encastrée, un combiné douche/baignoire, WC séparés, un carrelage blanc, mosaïque, un mur blanc, sol en béton ciré, une vasque, un plan de toilette en bois, un sol marron, une cabine de douche à porte battante, un plan de toilette marron, meuble simple vasque et meuble-lavabo sur pied.

Kim Sargent
Idée de décoration pour une grande salle de bain principale asiatique en bois foncé avec un placard à porte plane, une baignoire indépendante, un mur beige, une vasque, un carrelage marron, des carreaux de céramique, sol en béton ciré, un plan de toilette en verre et un sol marron.
Idée de décoration pour une grande salle de bain principale asiatique en bois foncé avec un placard à porte plane, une baignoire indépendante, un mur beige, une vasque, un carrelage marron, des carreaux de céramique, sol en béton ciré, un plan de toilette en verre et un sol marron.

The goal of this project was to build a house that would be energy efficient using materials that were both economical and environmentally conscious. Due to the extremely cold winter weather conditions in the Catskills, insulating the house was a primary concern. The main structure of the house is a timber frame from an nineteenth century barn that has been restored and raised on this new site. The entirety of this frame has then been wrapped in SIPs (structural insulated panels), both walls and the roof. The house is slab on grade, insulated from below. The concrete slab was poured with a radiant heating system inside and the top of the slab was polished and left exposed as the flooring surface. Fiberglass windows with an extremely high R-value were chosen for their green properties. Care was also taken during construction to make all of the joints between the SIPs panels and around window and door openings as airtight as possible. The fact that the house is so airtight along with the high overall insulatory value achieved from the insulated slab, SIPs panels, and windows make the house very energy efficient. The house utilizes an air exchanger, a device that brings fresh air in from outside without loosing heat and circulates the air within the house to move warmer air down from the second floor. Other green materials in the home include reclaimed barn wood used for the floor and ceiling of the second floor, reclaimed wood stairs and bathroom vanity, and an on-demand hot water/boiler system. The exterior of the house is clad in black corrugated aluminum with an aluminum standing seam roof. Because of the extremely cold winter temperatures windows are used discerningly, the three largest windows are on the first floor providing the main living areas with a majestic view of the Catskill mountains.

Master Bath
Inspiration pour une salle de bain principale traditionnelle avec un placard à porte shaker, des portes de placard marrons, une douche à l'italienne, WC à poser, un carrelage blanc, des carreaux de porcelaine, un mur beige, sol en béton ciré, une vasque, un plan de toilette en quartz modifié, un sol marron, une cabine de douche à porte battante, un plan de toilette blanc, meuble double vasque et meuble-lavabo encastré.
Inspiration pour une salle de bain principale traditionnelle avec un placard à porte shaker, des portes de placard marrons, une douche à l'italienne, WC à poser, un carrelage blanc, des carreaux de porcelaine, un mur beige, sol en béton ciré, une vasque, un plan de toilette en quartz modifié, un sol marron, une cabine de douche à porte battante, un plan de toilette blanc, meuble double vasque et meuble-lavabo encastré.

Custom home by Parkinson Building Group in Little Rock, AR.
Exemple d'une grande douche en alcôve principale chic avec un placard avec porte à panneau surélevé, des portes de placard marrons, une baignoire d'angle, un mur beige, un lavabo encastré, un plan de toilette en granite, un carrelage beige, des carreaux de céramique, sol en béton ciré, un sol marron et une cabine de douche à porte battante.
Exemple d'une grande douche en alcôve principale chic avec un placard avec porte à panneau surélevé, des portes de placard marrons, une baignoire d'angle, un mur beige, un lavabo encastré, un plan de toilette en granite, un carrelage beige, des carreaux de céramique, sol en béton ciré, un sol marron et une cabine de douche à porte battante.
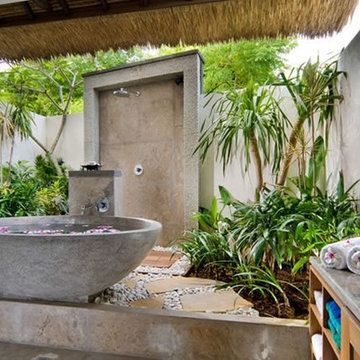
Dawkins Development Group | NY Contractor | Design-Build Firm
Aménagement d'une grande salle de bain principale exotique avec un placard sans porte, des portes de placard marrons, une baignoire indépendante, un mur gris, sol en béton ciré, une vasque, un plan de toilette en béton et un sol marron.
Aménagement d'une grande salle de bain principale exotique avec un placard sans porte, des portes de placard marrons, une baignoire indépendante, un mur gris, sol en béton ciré, une vasque, un plan de toilette en béton et un sol marron.
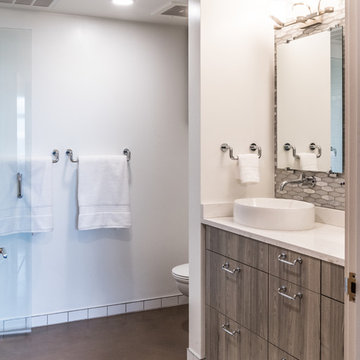
Complete remodel of a bathroom. Light and bright space with classic and industrial touches.
Réalisation d'une petite salle de bain principale minimaliste avec un placard à porte plane, des portes de placard grises, une baignoire encastrée, une douche d'angle, WC suspendus, un carrelage gris, du carrelage en marbre, un mur blanc, sol en béton ciré, une vasque, un plan de toilette en quartz, un sol marron, une cabine de douche à porte battante et un plan de toilette blanc.
Réalisation d'une petite salle de bain principale minimaliste avec un placard à porte plane, des portes de placard grises, une baignoire encastrée, une douche d'angle, WC suspendus, un carrelage gris, du carrelage en marbre, un mur blanc, sol en béton ciré, une vasque, un plan de toilette en quartz, un sol marron, une cabine de douche à porte battante et un plan de toilette blanc.

My favorite room in the house! Bicycle bathroom with farmhouse look. Concrete sink, metal roofing in the shower, concrete heated flooring.
Photo Credit D.E Grabenstein
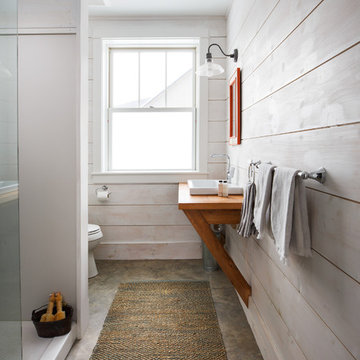
Réalisation d'une douche en alcôve champêtre avec un mur blanc, sol en béton ciré, un lavabo posé, un plan de toilette en bois, un sol marron et un plan de toilette marron.
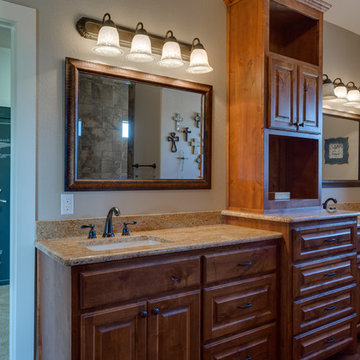
Walk-in master shower with multiple shower heads, body sprays, built in bench, travertine floor and small window above opposite wall. Double vanity in master bath with granite countertops, custom built-in cabinetry and open walk in closet.
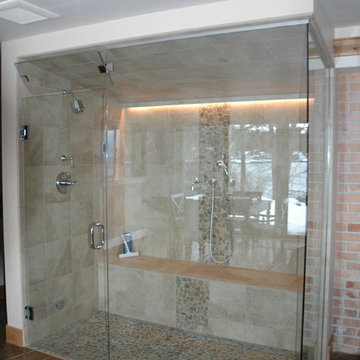
Steamer Showers and Saunas are Aluma Glass Specialties
Inspiration pour une douche en alcôve principale traditionnelle de taille moyenne avec un carrelage beige, une plaque de galets, une cabine de douche à porte battante, un mur marron, sol en béton ciré et un sol marron.
Inspiration pour une douche en alcôve principale traditionnelle de taille moyenne avec un carrelage beige, une plaque de galets, une cabine de douche à porte battante, un mur marron, sol en béton ciré et un sol marron.
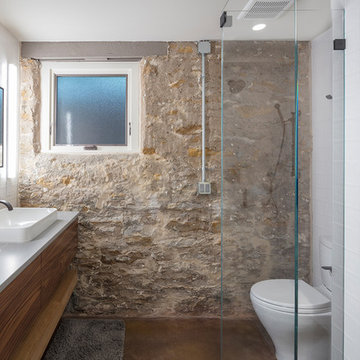
Bob Greenspan Photography
Réalisation d'une salle de bain chalet de taille moyenne avec sol en béton ciré et un sol marron.
Réalisation d'une salle de bain chalet de taille moyenne avec sol en béton ciré et un sol marron.
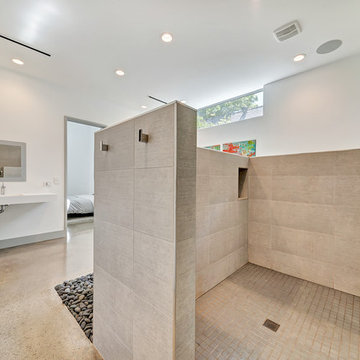
Inspiration pour une grande salle de bain principale minimaliste avec un placard à porte plane, des portes de placard grises, une baignoire posée, une douche ouverte, WC à poser, un carrelage gris, des carreaux de porcelaine, un mur blanc, sol en béton ciré, un lavabo suspendu, un plan de toilette en surface solide, un sol marron et aucune cabine.
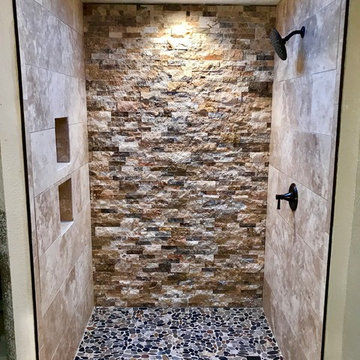
Inspiration pour une douche en alcôve principale minimaliste en bois foncé de taille moyenne avec un placard sans porte, un carrelage beige, un carrelage de pierre, un mur beige, sol en béton ciré, un plan de toilette en bois, un sol marron, une cabine de douche à porte coulissante et un plan de toilette marron.
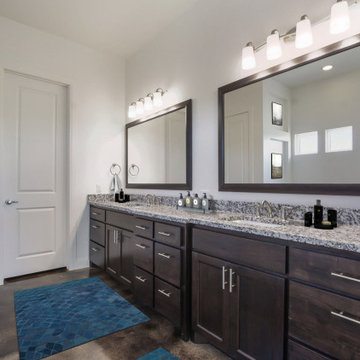
Cette photo montre une grande douche en alcôve principale tendance avec un placard à porte shaker, des portes de placard blanches, une baignoire indépendante, WC séparés, un carrelage blanc, un carrelage métro, un mur blanc, sol en béton ciré, un lavabo encastré, un plan de toilette en quartz, un sol marron, aucune cabine, un plan de toilette blanc, des toilettes cachées, meuble double vasque et meuble-lavabo encastré.
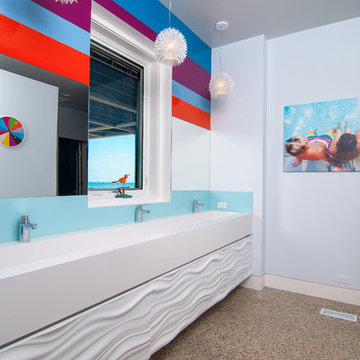
Beach bath off lower level outdoor areas.
PGP Photography
Exemple d'une salle de bain bord de mer pour enfant avec des portes de placard blanches, un mur bleu, sol en béton ciré, une grande vasque et un sol marron.
Exemple d'une salle de bain bord de mer pour enfant avec des portes de placard blanches, un mur bleu, sol en béton ciré, une grande vasque et un sol marron.

This image presents a tranquil corner of a wet room where the sophistication of brown microcement meets the clarity of glass and the boldness of black accents. The continuous microcement surface envelops the space, creating a seamless cocoon that exudes contemporary charm and ease of maintenance. The clear glass shower divider allows the beauty of the microcement to remain uninterrupted, while the overhead shower fixture promises a rain-like experience that speaks to the ultimate in bathroom luxury. A modern, black heated towel rail adds a touch of chic functionality, standing out against the muted tones of the walls and floor. This space is a testament to the beauty of simplicity, where every element serves a purpose, and style is expressed through texture, tone, and the pure pleasure of design finesse.
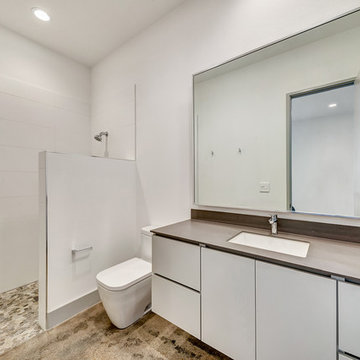
Exemple d'une salle de bain moderne de taille moyenne avec un placard à porte plane, des portes de placard blanches, WC à poser, un carrelage blanc, des carreaux de porcelaine, un mur blanc, sol en béton ciré, un lavabo encastré, un plan de toilette en surface solide, un sol marron et aucune cabine.

Idées déco pour une salle de bain contemporaine en bois brun avec un placard à porte plane, une baignoire indépendante, un carrelage blanc, mosaïque, un mur blanc, sol en béton ciré, un lavabo encastré, un sol marron, un plan de toilette blanc, meuble double vasque, meuble-lavabo suspendu, poutres apparentes, un plafond en lambris de bois et un plafond voûté.
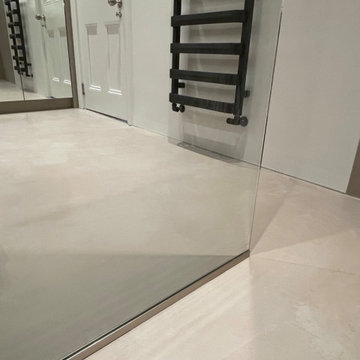
This image captures the sleek interplay of materials within a modern shower enclosure. The brushed chrome frame of the glass screen stands atop the uniform surface of the microcement, reflecting the meticulous attention to detail in the design. The glass acts as a silent guardian, separating yet not dividing, allowing the beauty of the microcement's texture to be admired without interruption. The subtlety of the microcement floor extends underfoot, its expansive and unblemished finish offering a sense of openness and fluidity that is both calming and luxurious. In the background, the black heated towel rail contrasts with the pristine walls, providing a striking visual anchor and a touch of industrial chic. This composition is a celebration of clean lines, reflective surfaces, and the understated elegance that defines contemporary bathroom design.
Idées déco de salles de bain avec sol en béton ciré et un sol marron
1