Idées déco de salles de bain avec tomettes au sol et un sol marron
Trier par :
Budget
Trier par:Populaires du jour
1 - 20 sur 293 photos
1 sur 3
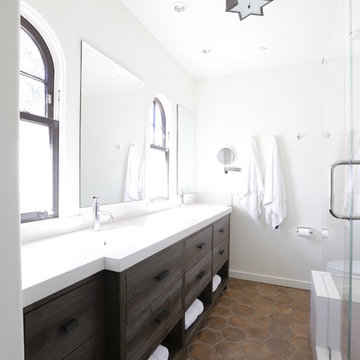
Bernard Andre
Inspiration pour une salle de bain design en bois foncé avec un lavabo intégré, un carrelage marron, tomettes au sol, un placard à porte plane et un sol marron.
Inspiration pour une salle de bain design en bois foncé avec un lavabo intégré, un carrelage marron, tomettes au sol, un placard à porte plane et un sol marron.
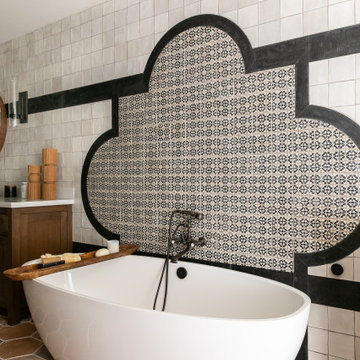
Aménagement d'une salle de bain méditerranéenne avec une baignoire indépendante, un carrelage noir et blanc, tomettes au sol et un sol marron.
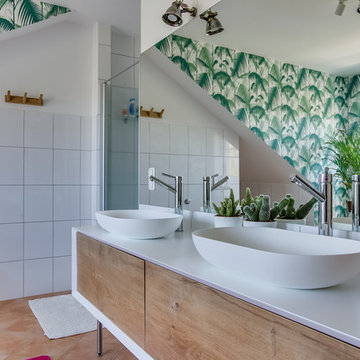
Meero
Aménagement d'une grande douche en alcôve principale contemporaine en bois brun avec un carrelage blanc, un placard à porte plane, un mur blanc, tomettes au sol, une vasque, un sol marron, une cabine de douche à porte battante et un plan de toilette blanc.
Aménagement d'une grande douche en alcôve principale contemporaine en bois brun avec un carrelage blanc, un placard à porte plane, un mur blanc, tomettes au sol, une vasque, un sol marron, une cabine de douche à porte battante et un plan de toilette blanc.
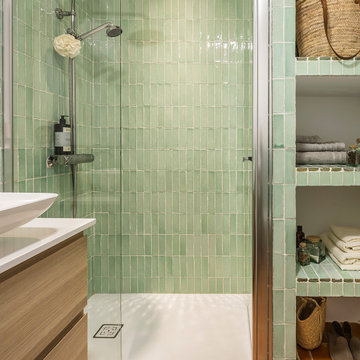
In questo progetto d’interni situato a pochi metri dal mare abbiamo deciso di utilizzare uno stile mediterraneo contemporaneo attraverso la scelta di finiture artigianali come i pavimenti in terracotta o le piastrelle fatte a mano.
L’uso di materiali naturali e prodotti artigianali si ripetono anche sul arredo scelto per questa casa come i mobili in legno, le decorazioni con oggetti tradizionali, le opere d’arte e le luminarie in ceramica, fatte ‘adhoc’ per questo progetto.
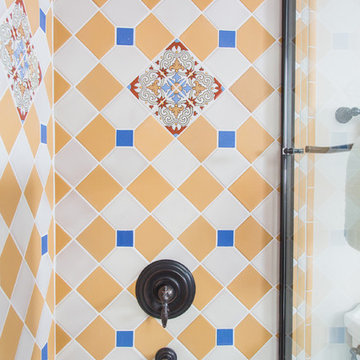
Cette photo montre une grande douche en alcôve principale méditerranéenne en bois clair avec un placard avec porte à panneau surélevé, une baignoire encastrée, WC séparés, un carrelage bleu, un carrelage blanc, un mur blanc, tomettes au sol, un lavabo encastré, un plan de toilette en carrelage, un sol marron et une cabine de douche à porte coulissante.

Idées déco pour une petite salle d'eau éclectique avec un placard à porte shaker, des portes de placard bleues, WC à poser, un carrelage multicolore, tomettes au sol, un lavabo de ferme, un plan de toilette en quartz modifié, un sol marron, un plan de toilette blanc, des toilettes cachées, meuble simple vasque, meuble-lavabo encastré et poutres apparentes.
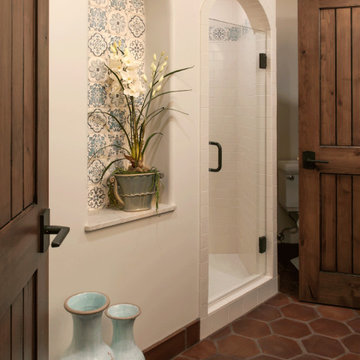
Old California Mission Style home remodeled from funky 1970's cottage with no style. Now this looks like a real old world home that fits right into the Ojai, California landscape. Handmade custom sized terra cotta tiles throughout, with dark stain and wax makes for a worn, used and real live texture from long ago. Wrought iron Spanish lighting, new glass doors and wood windows to capture the light and bright valley sun. The owners are from India, so we incorporated Indian designs and antiques where possible. An outdoor shower, and an outdoor hallway are new additions, along with the olive tree, craned in over the new roof. A courtyard with Spanish style outdoor fireplace with Indian overtones border the exterior of the courtyard. Distressed, stained and glazed ceiling beams, handmade doors and cabinetry help give an old world feel.
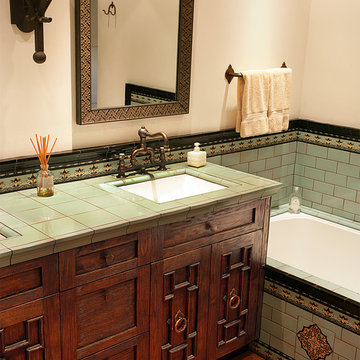
Studio 1501
Inspiration pour une salle de bain principale méditerranéenne de taille moyenne avec un placard avec porte à panneau surélevé, une baignoire encastrée, un carrelage multicolore, des carreaux de céramique, un mur beige, tomettes au sol, un lavabo encastré, un plan de toilette en carrelage, un sol marron et un plan de toilette vert.
Inspiration pour une salle de bain principale méditerranéenne de taille moyenne avec un placard avec porte à panneau surélevé, une baignoire encastrée, un carrelage multicolore, des carreaux de céramique, un mur beige, tomettes au sol, un lavabo encastré, un plan de toilette en carrelage, un sol marron et un plan de toilette vert.
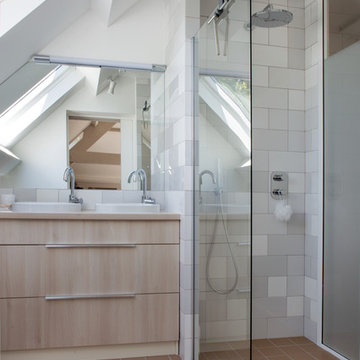
Inspiration pour une petite salle de bain principale et beige et blanche nordique avec des portes de placard beiges, une douche à l'italienne, un carrelage gris, des carreaux de céramique, un mur blanc, tomettes au sol, une vasque, un sol marron, du carrelage bicolore, meuble double vasque, meuble-lavabo encastré et un plafond voûté.
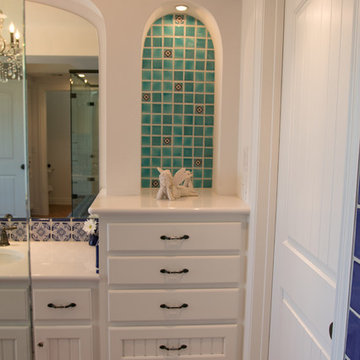
Aménagement d'une salle de bain principale méditerranéenne de taille moyenne avec un placard avec porte à panneau encastré, des portes de placard blanches, une douche d'angle, un carrelage bleu, un carrelage multicolore, des carreaux de céramique, un mur blanc, tomettes au sol, un lavabo encastré, un sol marron, une cabine de douche avec un rideau et un plan de toilette blanc.
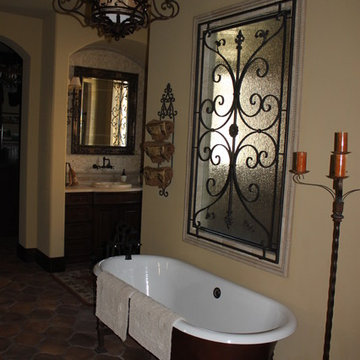
Master Bath, Claw foot Tub
Aménagement d'une salle de bain principale méditerranéenne de taille moyenne avec une baignoire indépendante, un mur beige, tomettes au sol, un lavabo posé et un sol marron.
Aménagement d'une salle de bain principale méditerranéenne de taille moyenne avec une baignoire indépendante, un mur beige, tomettes au sol, un lavabo posé et un sol marron.

An original 1930’s English Tudor with only 2 bedrooms and 1 bath spanning about 1730 sq.ft. was purchased by a family with 2 amazing young kids, we saw the potential of this property to become a wonderful nest for the family to grow.
The plan was to reach a 2550 sq. ft. home with 4 bedroom and 4 baths spanning over 2 stories.
With continuation of the exiting architectural style of the existing home.
A large 1000sq. ft. addition was constructed at the back portion of the house to include the expended master bedroom and a second-floor guest suite with a large observation balcony overlooking the mountains of Angeles Forest.
An L shape staircase leading to the upstairs creates a moment of modern art with an all white walls and ceilings of this vaulted space act as a picture frame for a tall window facing the northern mountains almost as a live landscape painting that changes throughout the different times of day.
Tall high sloped roof created an amazing, vaulted space in the guest suite with 4 uniquely designed windows extruding out with separate gable roof above.
The downstairs bedroom boasts 9’ ceilings, extremely tall windows to enjoy the greenery of the backyard, vertical wood paneling on the walls add a warmth that is not seen very often in today’s new build.
The master bathroom has a showcase 42sq. walk-in shower with its own private south facing window to illuminate the space with natural morning light. A larger format wood siding was using for the vanity backsplash wall and a private water closet for privacy.
In the interior reconfiguration and remodel portion of the project the area serving as a family room was transformed to an additional bedroom with a private bath, a laundry room and hallway.
The old bathroom was divided with a wall and a pocket door into a powder room the leads to a tub room.
The biggest change was the kitchen area, as befitting to the 1930’s the dining room, kitchen, utility room and laundry room were all compartmentalized and enclosed.
We eliminated all these partitions and walls to create a large open kitchen area that is completely open to the vaulted dining room. This way the natural light the washes the kitchen in the morning and the rays of sun that hit the dining room in the afternoon can be shared by the two areas.
The opening to the living room remained only at 8’ to keep a division of space.
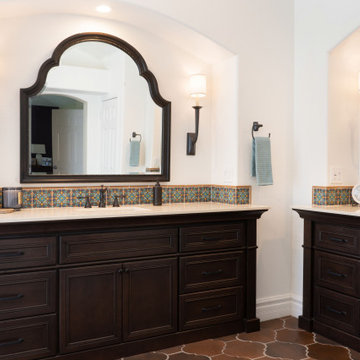
Master Bathroom Remodel, took a 90's track house bathroom with heavy soffits and L-shaped vanity - and turned it into a Modern Spanish Revival inspired oasis, with two arched openings framing personal vanities with furniture grade details. Iron sconces flank arched dressing mirrors. Custom hand-painted terra-cotta tile backsplash. The shower was expanded and a foot ledge pony wall separates the shower from the space for a freestanding soaking tub. The shower is tiled with an accent of hand-painted terra-cotta tiles, balanced by other budget friendly tiles and materials. Terracotta shower floor and floor tile ground the space with authentic Mediterranean flavor.
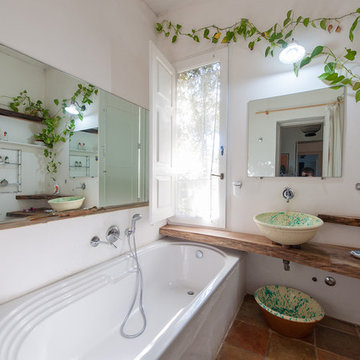
Foto © Flavio Massari
Inspiration pour une salle de bain principale méditerranéenne avec un placard sans porte, une baignoire posée, un carrelage orange, un carrelage marron, des carreaux en terre cuite, un mur blanc, tomettes au sol, une vasque, un plan de toilette en bois, un sol marron et un plan de toilette marron.
Inspiration pour une salle de bain principale méditerranéenne avec un placard sans porte, une baignoire posée, un carrelage orange, un carrelage marron, des carreaux en terre cuite, un mur blanc, tomettes au sol, une vasque, un plan de toilette en bois, un sol marron et un plan de toilette marron.
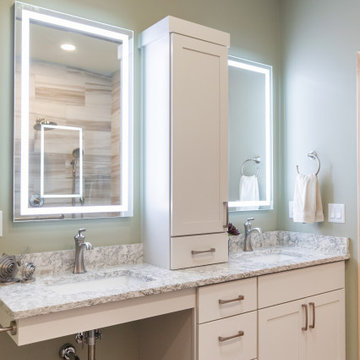
Réalisation d'une salle d'eau design de taille moyenne avec un placard à porte plane, des portes de placard blanches, une douche à l'italienne, WC séparés, un carrelage marron, des carreaux de porcelaine, un mur vert, tomettes au sol, un lavabo encastré, un plan de toilette en quartz modifié, un sol marron, aucune cabine, un plan de toilette beige, un banc de douche, meuble double vasque et meuble-lavabo encastré.
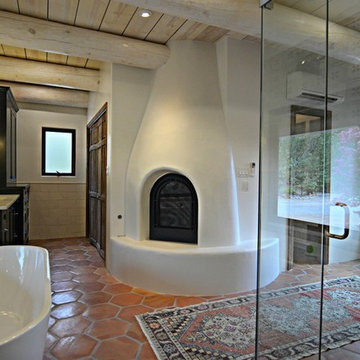
Master Bath, Closet & Portal Addition - Interior, w-Rough Sawn Ceilings, Plaster Kiva Gas Fireplace, Quartz Countertops, Custom Tile, Saltillo Tile, Travertine Tile, Glass Shower Enclosure, Freestanding Modern Acrylic Tub, Walk-In Closet
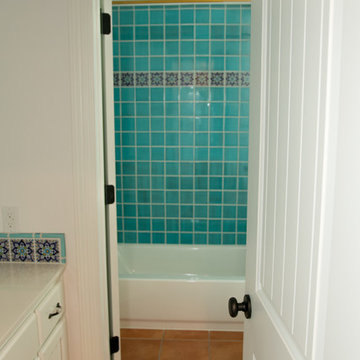
Inspiration pour une salle d'eau méditerranéenne de taille moyenne avec un placard avec porte à panneau encastré, des portes de placard blanches, une baignoire en alcôve, un combiné douche/baignoire, un carrelage bleu, un carrelage multicolore, des carreaux de céramique, tomettes au sol, un sol marron, une cabine de douche avec un rideau et un plan de toilette blanc.
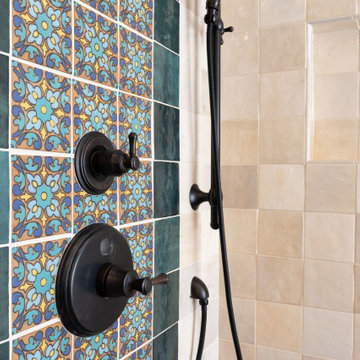
Master Bathroom Remodel, took a 90's track house bathroom with heavy soffits and L-shaped vanity - and turned it into a Modern Spanish Revival inspired oasis, with two arched openings framing personal vanities with furniture grade details. Iron sconces flank arched dressing mirrors. Custom hand-painted terra-cotta tile backsplash. The shower was expanded and a foot ledge pony wall separates the shower from the space for a freestanding soaking tub. The shower is tiled with an accent of hand-painted terra-cotta tiles, balanced by other budget friendly tiles and materials. Terracotta shower floor and floor tile ground the space with authentic Mediterranean flavor.

Aménagement d'une petite salle d'eau campagne avec un placard sans porte, une douche d'angle, WC séparés, un carrelage bleu, des carreaux de céramique, un mur blanc, tomettes au sol, une vasque, un plan de toilette en bois, un sol marron, une cabine de douche à porte coulissante, un plan de toilette beige, meuble simple vasque, meuble-lavabo encastré et poutres apparentes.
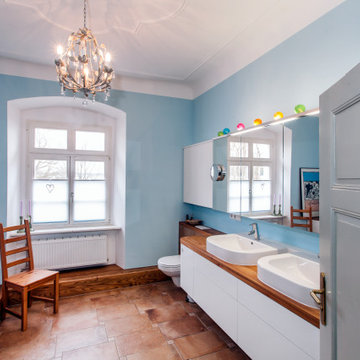
Réalisation d'une salle de bain champêtre de taille moyenne avec des portes de placard blanches, un plan de toilette en bois, un plan de toilette marron, WC suspendus, un carrelage marron, un mur bleu, tomettes au sol, un sol marron, un placard à porte plane, une baignoire en alcôve, une douche d'angle, un lavabo posé et une cabine de douche à porte battante.
Idées déco de salles de bain avec tomettes au sol et un sol marron
1