Idées déco de salles de bain avec un sol marron et un sol violet
Trier par :
Budget
Trier par:Populaires du jour
221 - 240 sur 46 542 photos
1 sur 3

MillerRoodell Architects // Laura Fedro Interiors // Gordon Gregory Photography
Réalisation d'une salle de bain chalet en bois foncé avec un mur marron, un lavabo posé, un plan de toilette en bois, un sol marron, un plan de toilette marron, un sol en bois brun et un placard avec porte à panneau encastré.
Réalisation d'une salle de bain chalet en bois foncé avec un mur marron, un lavabo posé, un plan de toilette en bois, un sol marron, un plan de toilette marron, un sol en bois brun et un placard avec porte à panneau encastré.

Fully integrated Signature Estate featuring Creston controls and Crestron panelized lighting, and Crestron motorized shades and draperies, whole-house audio and video, HVAC, voice and video communication atboth both the front door and gate. Modern, warm, and clean-line design, with total custom details and finishes. The front includes a serene and impressive atrium foyer with two-story floor to ceiling glass walls and multi-level fire/water fountains on either side of the grand bronze aluminum pivot entry door. Elegant extra-large 47'' imported white porcelain tile runs seamlessly to the rear exterior pool deck, and a dark stained oak wood is found on the stairway treads and second floor. The great room has an incredible Neolith onyx wall and see-through linear gas fireplace and is appointed perfectly for views of the zero edge pool and waterway. The center spine stainless steel staircase has a smoked glass railing and wood handrail. Master bath features freestanding tub and double steam shower.
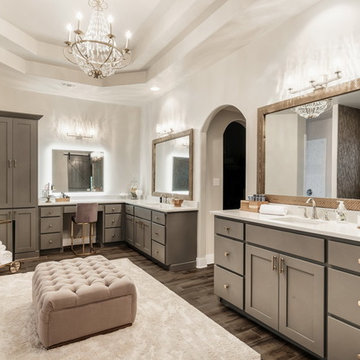
Aménagement d'une salle de bain principale classique avec un placard à porte shaker, des portes de placard grises, un mur blanc, un sol en bois brun, un lavabo encastré, un sol marron et un plan de toilette blanc.
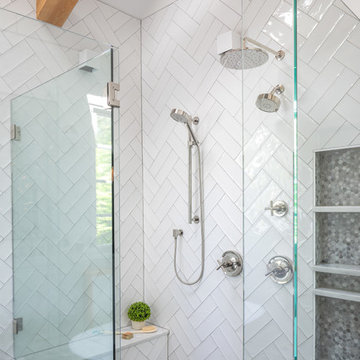
Bob Fortner Photography
Cette image montre une salle de bain principale rustique de taille moyenne avec un placard avec porte à panneau encastré, des portes de placard blanches, une baignoire indépendante, une douche à l'italienne, WC séparés, un carrelage blanc, des carreaux de céramique, un mur blanc, un sol en carrelage de porcelaine, un lavabo encastré, un plan de toilette en marbre, un sol marron, une cabine de douche à porte battante et un plan de toilette blanc.
Cette image montre une salle de bain principale rustique de taille moyenne avec un placard avec porte à panneau encastré, des portes de placard blanches, une baignoire indépendante, une douche à l'italienne, WC séparés, un carrelage blanc, des carreaux de céramique, un mur blanc, un sol en carrelage de porcelaine, un lavabo encastré, un plan de toilette en marbre, un sol marron, une cabine de douche à porte battante et un plan de toilette blanc.
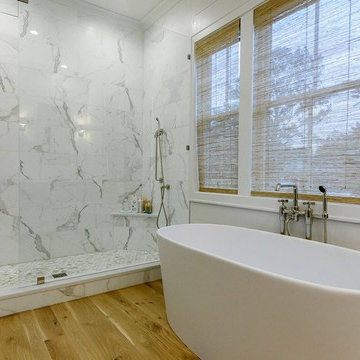
Cette photo montre une grande douche en alcôve principale bord de mer avec un placard à porte plane, des portes de placard blanches, un plan de toilette en quartz, une baignoire indépendante, un carrelage blanc, du carrelage en marbre, un mur blanc, un sol en bois brun, un lavabo encastré, un sol marron, une cabine de douche à porte battante et un plan de toilette blanc.

Idées déco pour une grande salle de bain principale campagne avec un placard avec porte à panneau encastré, des portes de placard blanches, une baignoire indépendante, une douche double, un carrelage blanc, mosaïque, un mur gris, un sol en bois brun, un lavabo encastré, un plan de toilette en granite, un sol marron, une cabine de douche à porte battante et un plan de toilette gris.
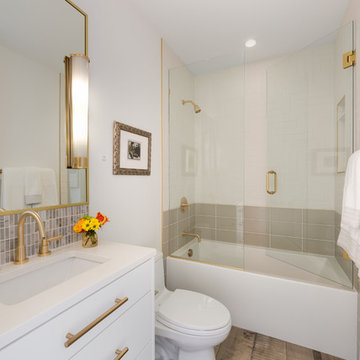
Spacecrafting Inc
Exemple d'une salle d'eau tendance de taille moyenne avec un placard à porte plane, des portes de placard blanches, une baignoire en alcôve, un combiné douche/baignoire, un mur blanc, un lavabo encastré, un sol marron, une cabine de douche à porte battante, un plan de toilette blanc, WC à poser, un carrelage blanc, des carreaux de porcelaine, un sol en carrelage de porcelaine et un plan de toilette en quartz modifié.
Exemple d'une salle d'eau tendance de taille moyenne avec un placard à porte plane, des portes de placard blanches, une baignoire en alcôve, un combiné douche/baignoire, un mur blanc, un lavabo encastré, un sol marron, une cabine de douche à porte battante, un plan de toilette blanc, WC à poser, un carrelage blanc, des carreaux de porcelaine, un sol en carrelage de porcelaine et un plan de toilette en quartz modifié.
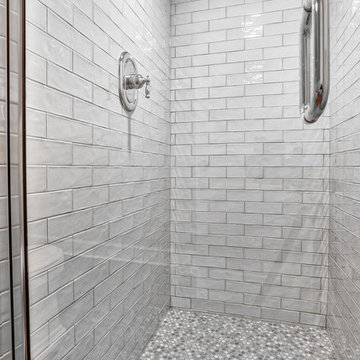
Updated shower with polished chrome fixtures and a glass enclosure. Subway tiled walls and penny tile with a centerline drain.
Photos by Chris Veith
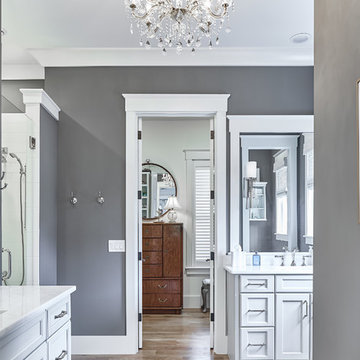
Tom Jenkins Photography
Idées déco pour une salle de bain principale bord de mer de taille moyenne avec des portes de placard blanches, un mur gris, un sol en bois brun, un lavabo posé, un sol marron et un plan de toilette blanc.
Idées déco pour une salle de bain principale bord de mer de taille moyenne avec des portes de placard blanches, un mur gris, un sol en bois brun, un lavabo posé, un sol marron et un plan de toilette blanc.

Margaret Wright
Réalisation d'une salle d'eau champêtre en bois vieilli avec une douche d'angle, un carrelage métro, un mur gris, un sol en bois brun, une vasque, un plan de toilette en bois, un sol marron, une cabine de douche à porte battante, un plan de toilette marron et un carrelage marron.
Réalisation d'une salle d'eau champêtre en bois vieilli avec une douche d'angle, un carrelage métro, un mur gris, un sol en bois brun, une vasque, un plan de toilette en bois, un sol marron, une cabine de douche à porte battante, un plan de toilette marron et un carrelage marron.
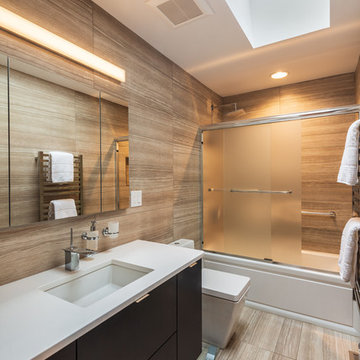
Inspiration pour une salle d'eau design avec des portes de placard bleues, une baignoire en alcôve, un combiné douche/baignoire, un carrelage marron, parquet clair, un lavabo encastré, un sol marron, une cabine de douche à porte coulissante et un plan de toilette blanc.

Our clients called us wanting to not only update their master bathroom but to specifically make it more functional. She had just had knee surgery, so taking a shower wasn’t easy. They wanted to remove the tub and enlarge the shower, as much as possible, and add a bench. She really wanted a seated makeup vanity area, too. They wanted to replace all vanity cabinets making them one height, and possibly add tower storage. With the current layout, they felt that there were too many doors, so we discussed possibly using a barn door to the bedroom.
We removed the large oval bathtub and expanded the shower, with an added bench. She got her seated makeup vanity and it’s placed between the shower and the window, right where she wanted it by the natural light. A tilting oval mirror sits above the makeup vanity flanked with Pottery Barn “Hayden” brushed nickel vanity lights. A lit swing arm makeup mirror was installed, making for a perfect makeup vanity! New taller Shiloh “Eclipse” bathroom cabinets painted in Polar with Slate highlights were installed (all at one height), with Kohler “Caxton” square double sinks. Two large beautiful mirrors are hung above each sink, again, flanked with Pottery Barn “Hayden” brushed nickel vanity lights on either side. Beautiful Quartzmasters Polished Calacutta Borghini countertops were installed on both vanities, as well as the shower bench top and shower wall cap.
Carrara Valentino basketweave mosaic marble tiles was installed on the shower floor and the back of the niches, while Heirloom Clay 3x9 tile was installed on the shower walls. A Delta Shower System was installed with both a hand held shower and a rainshower. The linen closet that used to have a standard door opening into the middle of the bathroom is now storage cabinets, with the classic Restoration Hardware “Campaign” pulls on the drawers and doors. A beautiful Birch forest gray 6”x 36” floor tile, laid in a random offset pattern was installed for an updated look on the floor. New glass paneled doors were installed to the closet and the water closet, matching the barn door. A gorgeous Shades of Light 20” “Pyramid Crystals” chandelier was hung in the center of the bathroom to top it all off!
The bedroom was painted a soothing Magnetic Gray and a classic updated Capital Lighting “Harlow” Chandelier was hung for an updated look.
We were able to meet all of our clients needs by removing the tub, enlarging the shower, installing the seated makeup vanity, by the natural light, right were she wanted it and by installing a beautiful barn door between the bathroom from the bedroom! Not only is it beautiful, but it’s more functional for them now and they love it!
Design/Remodel by Hatfield Builders & Remodelers | Photography by Versatile Imaging
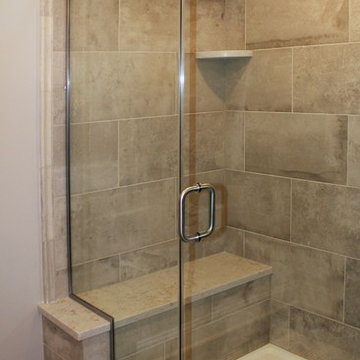
Princeton, NJ. From blank canvas to ultimate entertainment space, our clients chose beautiful finishes and decor turning this unfinished basement into a gorgeous, functional space for everyone! COREtec flooring throughout provides beauty and durability. Stacked stone feature wall, and built ins add warmth and style to family room. Designated spaces for pool, poker and ping pong tables make for an entertainers dream. Kitchen includes convenient bar seating, sink, wine fridge, full size fridge, ice maker, microwave and dishwasher. Full bathroom with gorgeous finishes. Theater room with two level seating is the perfect place to watch your favorite movie!

Realtor: Casey Lesher, Contractor: Robert McCarthy, Interior Designer: White Design
Cette photo montre une salle de bain tendance en bois clair de taille moyenne avec un placard à porte plane, WC à poser, un carrelage beige, un carrelage de pierre, un mur blanc, parquet clair, un lavabo encastré, un plan de toilette en surface solide, un sol marron, une cabine de douche à porte battante et un plan de toilette blanc.
Cette photo montre une salle de bain tendance en bois clair de taille moyenne avec un placard à porte plane, WC à poser, un carrelage beige, un carrelage de pierre, un mur blanc, parquet clair, un lavabo encastré, un plan de toilette en surface solide, un sol marron, une cabine de douche à porte battante et un plan de toilette blanc.
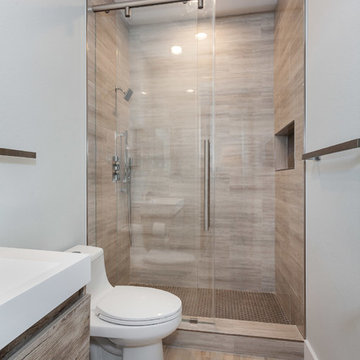
Modern Bathroom
Cette image montre une petite salle de bain design en bois clair avec un placard à porte plane, WC à poser, un carrelage marron, des carreaux de céramique, un mur marron, un sol en carrelage de terre cuite, un lavabo posé, un plan de toilette en quartz, un sol marron, une cabine de douche à porte coulissante et un plan de toilette blanc.
Cette image montre une petite salle de bain design en bois clair avec un placard à porte plane, WC à poser, un carrelage marron, des carreaux de céramique, un mur marron, un sol en carrelage de terre cuite, un lavabo posé, un plan de toilette en quartz, un sol marron, une cabine de douche à porte coulissante et un plan de toilette blanc.
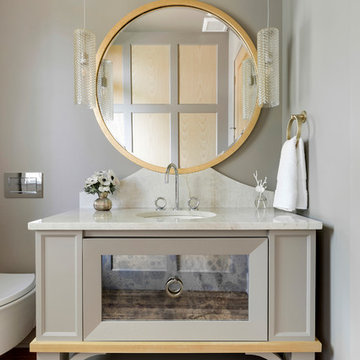
Inspiration pour une salle de bain rustique avec des portes de placard grises, WC suspendus, un mur gris, un sol en bois brun, un lavabo encastré, un sol marron, un plan de toilette beige et un placard avec porte à panneau encastré.
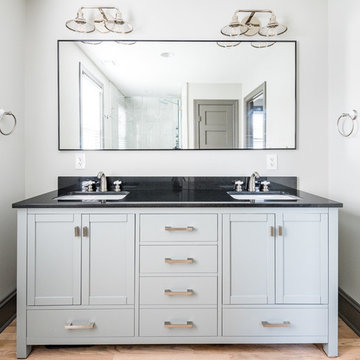
Cette image montre une salle de bain traditionnelle de taille moyenne avec un placard à porte shaker, des portes de placard grises, un carrelage gris, du carrelage en marbre, un plan de toilette en surface solide, une cabine de douche à porte battante, un plan de toilette noir, un mur blanc, parquet clair, un lavabo encastré et un sol marron.

SeaThru is a new, waterfront, modern home. SeaThru was inspired by the mid-century modern homes from our area, known as the Sarasota School of Architecture.
This homes designed to offer more than the standard, ubiquitous rear-yard waterfront outdoor space. A central courtyard offer the residents a respite from the heat that accompanies west sun, and creates a gorgeous intermediate view fro guest staying in the semi-attached guest suite, who can actually SEE THROUGH the main living space and enjoy the bay views.
Noble materials such as stone cladding, oak floors, composite wood louver screens and generous amounts of glass lend to a relaxed, warm-contemporary feeling not typically common to these types of homes.
Photos by Ryan Gamma Photography
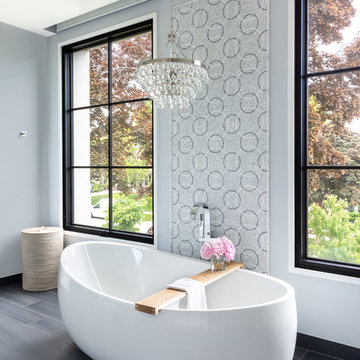
Reagen Taylor Photography
Idée de décoration pour une salle de bain tradition avec une baignoire indépendante, un mur gris et un sol marron.
Idée de décoration pour une salle de bain tradition avec une baignoire indépendante, un mur gris et un sol marron.

David Butler
Idée de décoration pour une salle de bain design de taille moyenne avec un placard à porte plane, des portes de placard grises, une baignoire indépendante, un espace douche bain, un mur noir, un sol marron, aucune cabine, un carrelage noir, un carrelage marron, mosaïque et un plan vasque.
Idée de décoration pour une salle de bain design de taille moyenne avec un placard à porte plane, des portes de placard grises, une baignoire indépendante, un espace douche bain, un mur noir, un sol marron, aucune cabine, un carrelage noir, un carrelage marron, mosaïque et un plan vasque.
Idées déco de salles de bain avec un sol marron et un sol violet
12