Idées déco de salles de bain avec un sol marron et un sol violet
Trier par :
Budget
Trier par:Populaires du jour
161 - 180 sur 46 387 photos
1 sur 3
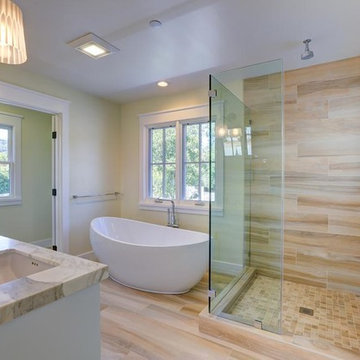
A truly Modern Farmhouse - flows seamlessly from a bright, fresh indoors to outdoor covered porches, patios and garden setting. A blending of natural interior finishes that includes natural wood flooring, interior walnut wood siding, walnut stair handrails, Italian calacatta marble, juxtaposed with modern elements of glass, tension- cable rails, concrete pavers, and metal roofing.
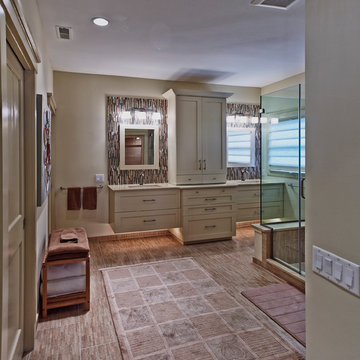
As you walk into the Master Bathroom you are greeted with beautiful custom cabinetry and double vanities highlighted with down lighting. They are separated by a custom tower cabinet. Custom vertical mosaic tile back splash provides a blast of color.
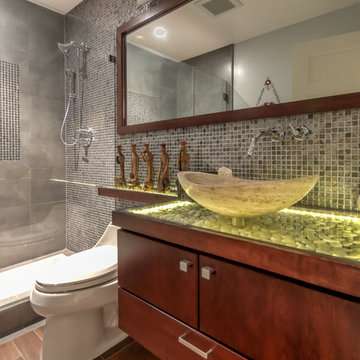
Cette image montre une salle de bain design en bois foncé de taille moyenne avec une vasque, un placard à porte plane, un carrelage gris, mosaïque, WC à poser, un sol en bois brun, un plan de toilette en onyx, un sol marron, une cabine de douche à porte battante et un plan de toilette jaune.
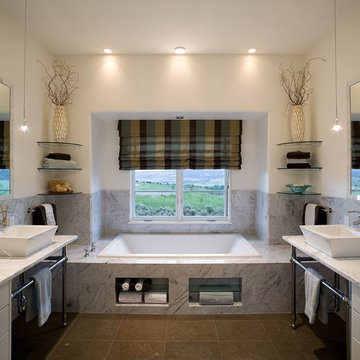
Réalisation d'une salle de bain tradition avec un placard à porte plane, des portes de placard blanches, un plan de toilette en marbre, une baignoire posée, une vasque, un mur beige, un carrelage gris, des carreaux de porcelaine, un sol en carrelage de céramique, un sol marron et un plan de toilette blanc.
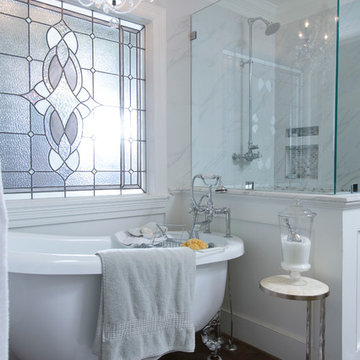
Felix Sanchez (www.felixsanchez.com)
Idées déco pour une très grande salle de bain principale victorienne avec une baignoire sur pieds, une douche d'angle, un carrelage blanc, parquet foncé, une fenêtre, un sol marron et une cabine de douche à porte battante.
Idées déco pour une très grande salle de bain principale victorienne avec une baignoire sur pieds, une douche d'angle, un carrelage blanc, parquet foncé, une fenêtre, un sol marron et une cabine de douche à porte battante.
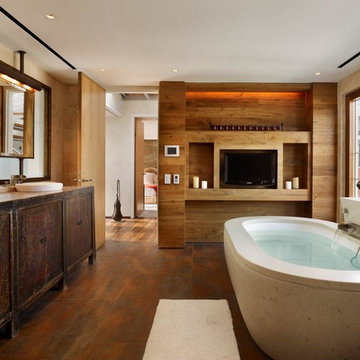
Aménagement d'une grande salle de bain principale industrielle en bois foncé avec une vasque, un placard à porte plane, une baignoire indépendante, un mur beige, un sol en bois brun et un sol marron.
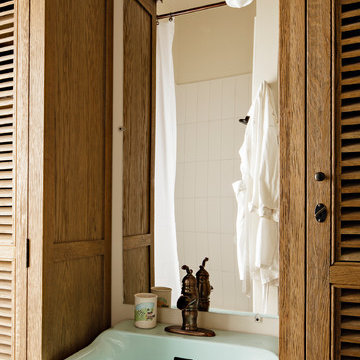
Tall cabinets from Restoration Hardware hold all the necessities. Handmade toothbrush holder by client's child. Hardware by Belle Foret.
Cette image montre une petite salle de bain victorienne en bois brun avec un placard à porte persienne, un lavabo de ferme, un carrelage blanc, des carreaux de céramique, un mur blanc, un sol en bois brun, un sol marron et une cabine de douche avec un rideau.
Cette image montre une petite salle de bain victorienne en bois brun avec un placard à porte persienne, un lavabo de ferme, un carrelage blanc, des carreaux de céramique, un mur blanc, un sol en bois brun, un sol marron et une cabine de douche avec un rideau.
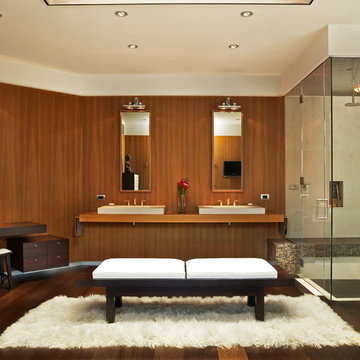
Idée de décoration pour une grande douche en alcôve principale design avec une vasque, une baignoire indépendante, un mur marron, parquet foncé, un sol marron et une cabine de douche à porte battante.
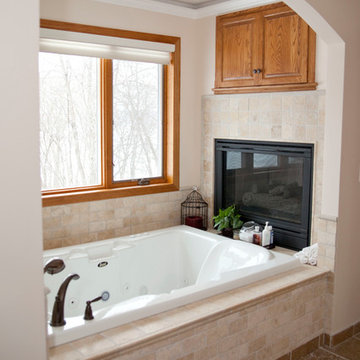
Tamara Fladung Photography
Idées déco pour une grande salle de bain principale classique en bois foncé avec une vasque, un placard avec porte à panneau surélevé, un plan de toilette en granite, une baignoire posée, une douche d'angle, WC séparés, un carrelage marron, un carrelage de pierre, un mur beige, un sol en travertin et un sol marron.
Idées déco pour une grande salle de bain principale classique en bois foncé avec une vasque, un placard avec porte à panneau surélevé, un plan de toilette en granite, une baignoire posée, une douche d'angle, WC séparés, un carrelage marron, un carrelage de pierre, un mur beige, un sol en travertin et un sol marron.

The goal of this project was to build a house that would be energy efficient using materials that were both economical and environmentally conscious. Due to the extremely cold winter weather conditions in the Catskills, insulating the house was a primary concern. The main structure of the house is a timber frame from an nineteenth century barn that has been restored and raised on this new site. The entirety of this frame has then been wrapped in SIPs (structural insulated panels), both walls and the roof. The house is slab on grade, insulated from below. The concrete slab was poured with a radiant heating system inside and the top of the slab was polished and left exposed as the flooring surface. Fiberglass windows with an extremely high R-value were chosen for their green properties. Care was also taken during construction to make all of the joints between the SIPs panels and around window and door openings as airtight as possible. The fact that the house is so airtight along with the high overall insulatory value achieved from the insulated slab, SIPs panels, and windows make the house very energy efficient. The house utilizes an air exchanger, a device that brings fresh air in from outside without loosing heat and circulates the air within the house to move warmer air down from the second floor. Other green materials in the home include reclaimed barn wood used for the floor and ceiling of the second floor, reclaimed wood stairs and bathroom vanity, and an on-demand hot water/boiler system. The exterior of the house is clad in black corrugated aluminum with an aluminum standing seam roof. Because of the extremely cold winter temperatures windows are used discerningly, the three largest windows are on the first floor providing the main living areas with a majestic view of the Catskill mountains.

Master shower with Walker Zanger rain glass wall tile, pebble stone shower floor, Sunshine clawfoot tub, crema marfil shower curb, clean lined shower enclosure and red oak flooring. Spa vibe with plenty of room for two people.
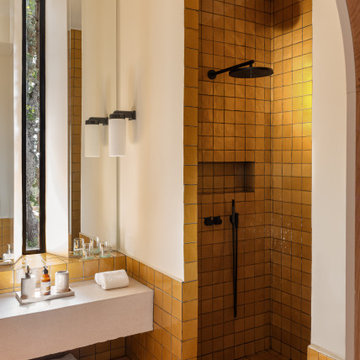
Dans les Hauts de Gordes, village pittoresque mondialement connu en plein cœur du Luberon, se niche une maison de rêve parmi les chênes, les lavandes odorantes et les cigales chantantes.
Une expérience unique imaginée par l’architecte d’intérieur Jérémie du Chaffaut et réalisée par Iconic House.
Source d’inspiration inépuisable et terre d’origine de l’architecte, la Provence est à l’honneur dans ce projet d’exception, mêlant artisanat et savoir-faire local.
Une allée d’œuvres d’art contemporaines borde le chemin et accueille le visiteur jusqu’à cet écrin provençal.
Avec vue imprenable sur la vallée, cette bastide de luxe au charme exceptionnel se dévoile et laisse entrevoir une piscine d’inspiration arty aux couleurs chaudes et ondulantes, conçue par l’artiste Robin Vermeersch.
Chaque pièce est pensée comme un voyage, le voyage intérieur de l’architecte dans les origines de sa terre natale.
Dans sa quête de matières, Jérémie du Chaffaut fait appel à Ressource et à sa parfaite maîtrise des pigments minéraux et des ocres pour apporter profondeur aux murs et résonance au lieu.
Dans le salon et la cuisine, les murs se parent de l’enduit Structure STR11 – Cordelière aux sillages d’une profonde matité. Le mobilier signé Midi, maison d’édition de meubles de l’architecte, fait écho à la fabrication ancestrale dénuée de superflu dans le souci du détail et de la perfection. Toutes les matières viennent de la nature, de forêts de chêne en gestion durable ou des bords du Rhône pour la paille.
Les teintes de terre cuite, de vert olive et de jaune paille, couleurs conductrices dans les revêtements et tissus d’intérieur, viennent ponctuer la cuisine et le salon, lieux de partage de ce lieu hors du temps.
Dans les chambres, les matières naturelles dévoilent leur charme méditerranéen à travers le bois et la paille du mobilier Midi. Les salles de bain aux Zelliges flamboyants nous plongent dans une Provence d’autrefois, mélancolique, chaude et rassurante. Chacune des 7 suites et salles de bain de la bastide revêtent un ton minéral tout en nuances, l’Enduit Romain Ressource ER45 – Faon. Les salles de bain qui les accompagnent dévoilent une équivalence de l’Enduit Romain, la teinte eqER45 – Faon.
À travers ce projet, les fondateurs d’Iconic House réussissent à nouveau leur pari d’amener le luxe d’un hôtel dans l’intimité d’une maison à travers une expérience de location d’exception.
Créateur : Jérémie du Chaffaut - Architecte
Site : http://www.iconic.house/les-hauts-de-gordes
Photographe : Mr. Tripper © Tous droits réservés

Our client didn't want the traditional shampoo niche, so with the herringbone tile walls, we added this after market soap dispenser instead. (Something she saw at a resort on a family vacation)

FineCraft Contractors, Inc.
mcd Studio
Exemple d'une salle de bain principale chic de taille moyenne avec un placard à porte plane, des portes de placard blanches, une baignoire indépendante, une douche d'angle, un carrelage imitation parquet, un sol en carrelage de porcelaine, un lavabo posé, un plan de toilette en surface solide, un sol marron, une cabine de douche à porte battante, un plan de toilette blanc, meuble double vasque et meuble-lavabo suspendu.
Exemple d'une salle de bain principale chic de taille moyenne avec un placard à porte plane, des portes de placard blanches, une baignoire indépendante, une douche d'angle, un carrelage imitation parquet, un sol en carrelage de porcelaine, un lavabo posé, un plan de toilette en surface solide, un sol marron, une cabine de douche à porte battante, un plan de toilette blanc, meuble double vasque et meuble-lavabo suspendu.
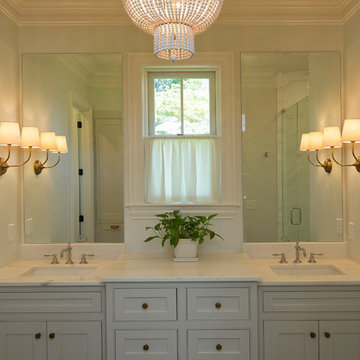
Exemple d'une grande douche en alcôve principale nature avec un placard à porte shaker, des portes de placard blanches, un mur blanc, parquet foncé, un plan de toilette en surface solide, un sol marron, une cabine de douche à porte battante et un lavabo encastré.

Idées déco pour une grande salle de bain principale bord de mer avec un placard à porte plane, des portes de placard blanches, une douche ouverte, WC séparés, un carrelage multicolore, des carreaux de porcelaine, un mur blanc, un sol en carrelage de porcelaine, un lavabo encastré, un plan de toilette en quartz modifié, un sol marron et aucune cabine.
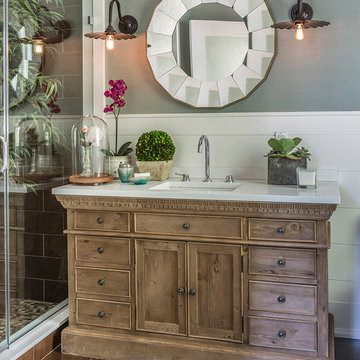
Marco Ricca
Exemple d'une salle d'eau chic en bois foncé de taille moyenne avec un carrelage marron, un mur gris, un sol marron et un placard avec porte à panneau encastré.
Exemple d'une salle d'eau chic en bois foncé de taille moyenne avec un carrelage marron, un mur gris, un sol marron et un placard avec porte à panneau encastré.

SDH Studio - Architecture and Design
Location: Golden Beach, Florida, USA
Overlooking the canal in Golden Beach 96 GB was designed around a 27 foot triple height space that would be the heart of this home. With an emphasis on the natural scenery, the interior architecture of the house opens up towards the water and fills the space with natural light and greenery.

In this beautifully crafted home, the living spaces blend contemporary aesthetics with comfort, creating an environment of relaxed luxury. As you step into the living room, the eye is immediately drawn to the panoramic view framed by the floor-to-ceiling glass doors, which seamlessly integrate the outdoors with the indoors. The serene backdrop of the ocean sets a tranquil scene, while the modern fireplace encased in elegant marble provides a sophisticated focal point.
The kitchen is a chef's delight with its state-of-the-art appliances and an expansive island that doubles as a breakfast bar and a prepping station. White cabinetry with subtle detailing is juxtaposed against the marble backsplash, lending the space both brightness and depth. Recessed lighting ensures that the area is well-lit, enhancing the reflective surfaces and creating an inviting ambiance for both cooking and social gatherings.
Transitioning to the bathroom, the space is a testament to modern luxury. The freestanding tub acts as a centerpiece, inviting relaxation amidst a spa-like atmosphere. The walk-in shower, enclosed by clear glass, is accentuated with a marble surround that matches the vanity top. Well-appointed fixtures and recessed shelving add both functionality and a sleek aesthetic to the bathroom. Each design element has been meticulously selected to provide a sanctuary of sophistication and comfort.
This home represents a marriage of elegance and pragmatism, ensuring that each room is not just a sight to behold but also a space to live and create memories in.

Tropical Bathroom in Horsham, West Sussex
Sparkling brushed-brass elements, soothing tones and patterned topical accent tiling combine in this calming bathroom design.
The Brief
This local Horsham client required our assistance refreshing their bathroom, with the aim of creating a spacious and soothing design. Relaxing natural tones and design elements were favoured from initial conversations, whilst designer Martin was also to create a spacious layout incorporating present-day design components.
Design Elements
From early project conversations this tropical tile choice was favoured and has been incorporated as an accent around storage niches. The tropical tile choice combines perfectly with this neutral wall tile, used to add a soft calming aesthetic to the design. To add further natural elements designer Martin has included a porcelain wood-effect floor tile that is also installed within the walk-in shower area.
The new layout Martin has created includes a vast walk-in shower area at one end of the bathroom, with storage and sanitaryware at the adjacent end.
The spacious walk-in shower contributes towards the spacious feel and aesthetic, and the usability of this space is enhanced with a storage niche which runs wall-to-wall within the shower area. Small downlights have been installed into this niche to add useful and ambient lighting.
Throughout this space brushed-brass inclusions have been incorporated to add a glitzy element to the design.
Special Inclusions
With plentiful storage an important element of the design, two furniture units have been included which also work well with the theme of the project.
The first is a two drawer wall hung unit, which has been chosen in a walnut finish to match natural elements within the design. This unit is equipped with brushed-brass handleware, and atop, a brushed-brass basin mixer from Aqualla has also been installed.
The second unit included is a mirrored wall cabinet from HiB, which adds useful mirrored space to the design, but also fantastic ambient lighting. This cabinet is equipped with demisting technology to ensure the mirrored area can be used at all times.
Project Highlight
The sparkling brushed-brass accents are one of the most eye-catching elements of this design.
A full array of brassware from Aqualla’s Kyloe collection has been used for this project, which is equipped with a subtle knurled finish.
The End Result
The result of this project is a renovation that achieves all elements of the initial project brief, with a remarkable design. A tropical tile choice and brushed-brass elements are some of the stand-out features of this project which this client can will enjoy for many years.
If you are thinking about a bathroom update, discover how our expert designers and award-winning installation team can transform your property. Request your free design appointment in showroom or online today.
Idées déco de salles de bain avec un sol marron et un sol violet
9