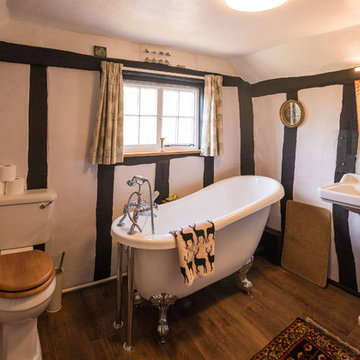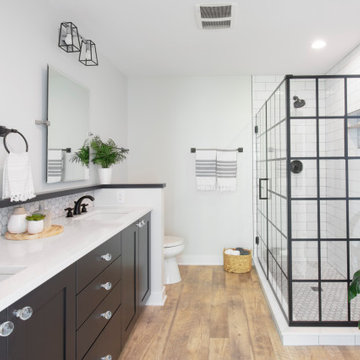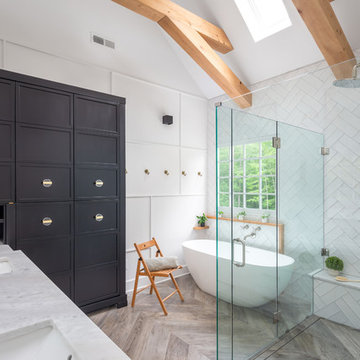Idées déco de salles de bain avec WC séparés et un sol marron
Trier par :
Budget
Trier par:Populaires du jour
1 - 20 sur 12 354 photos
1 sur 3

Bob Fortner Photography
Exemple d'une salle de bain principale nature de taille moyenne avec un placard avec porte à panneau encastré, des portes de placard blanches, une baignoire indépendante, une douche à l'italienne, WC séparés, un carrelage blanc, des carreaux de céramique, un mur blanc, un sol en carrelage de porcelaine, un lavabo encastré, un plan de toilette en marbre, un sol marron, une cabine de douche à porte battante et un plan de toilette blanc.
Exemple d'une salle de bain principale nature de taille moyenne avec un placard avec porte à panneau encastré, des portes de placard blanches, une baignoire indépendante, une douche à l'italienne, WC séparés, un carrelage blanc, des carreaux de céramique, un mur blanc, un sol en carrelage de porcelaine, un lavabo encastré, un plan de toilette en marbre, un sol marron, une cabine de douche à porte battante et un plan de toilette blanc.

Glen Farthing
Exemple d'une petite salle de bain nature avec WC séparés, un lavabo de ferme, une baignoire sur pieds, un mur multicolore et un sol marron.
Exemple d'une petite salle de bain nature avec WC séparés, un lavabo de ferme, une baignoire sur pieds, un mur multicolore et un sol marron.

KraftMaid dove white cabinetry with pebble grey mirror, Zodiaq blue carrera quartz with flat polish edge, Kohler chrome fixtures, black hardware, wood plank tile flooring, white subway tile shower.

Exemple d'une douche en alcôve principale chic avec des portes de placard blanches, une baignoire indépendante, WC séparés, un carrelage blanc, du carrelage en marbre, un mur blanc, un sol en bois brun, une grande vasque, un plan de toilette en marbre, un sol marron, une cabine de douche à porte battante, un plan de toilette blanc, des toilettes cachées, meuble double vasque et meuble-lavabo suspendu.

Large primary bathroom with multi-level, double under-mounts sinks and make-up vanity, topped white quartz countertops. Double mirrors, wall sconces adorn the calming beige walls.

Aménagement d'une salle de bain classique avec une douche à l'italienne, WC séparés, un carrelage gris, un mur blanc, parquet foncé, un sol marron et aucune cabine.

Cette photo montre une petite salle de bain bord de mer avec un placard à porte shaker, des portes de placard blanches, une baignoire posée, un combiné douche/baignoire, WC séparés, un carrelage blanc, des carreaux de céramique, un mur bleu, un sol en carrelage imitation parquet, un lavabo intégré, un plan de toilette en quartz modifié, un sol marron, une cabine de douche avec un rideau, un plan de toilette blanc, une niche, meuble simple vasque et meuble-lavabo encastré.

Retiled shower walls replaced shower doors, bathroom fixtures, toilet, vanity and flooring to give this farmhouse bathroom a much deserved update.
Cette photo montre une petite salle d'eau nature avec un placard à porte shaker, des portes de placard blanches, une douche d'angle, WC séparés, un carrelage blanc, des carreaux de céramique, un mur blanc, sol en stratifié, un lavabo posé, un plan de toilette en surface solide, un sol marron, une cabine de douche à porte battante, une niche, meuble simple vasque, meuble-lavabo sur pied et du lambris.
Cette photo montre une petite salle d'eau nature avec un placard à porte shaker, des portes de placard blanches, une douche d'angle, WC séparés, un carrelage blanc, des carreaux de céramique, un mur blanc, sol en stratifié, un lavabo posé, un plan de toilette en surface solide, un sol marron, une cabine de douche à porte battante, une niche, meuble simple vasque, meuble-lavabo sur pied et du lambris.

Light and Airy shiplap bathroom was the dream for this hard working couple. The goal was to totally re-create a space that was both beautiful, that made sense functionally and a place to remind the clients of their vacation time. A peaceful oasis. We knew we wanted to use tile that looks like shiplap. A cost effective way to create a timeless look. By cladding the entire tub shower wall it really looks more like real shiplap planked walls.
The center point of the room is the new window and two new rustic beams. Centered in the beams is the rustic chandelier.
Design by Signature Designs Kitchen Bath
Contractor ADR Design & Remodel
Photos by Gail Owens

Cette image montre une grande salle de bain principale traditionnelle avec un placard avec porte à panneau encastré, des portes de placard blanches, une baignoire indépendante, un espace douche bain, WC séparés, un carrelage blanc, des carreaux de porcelaine, un mur gris, un sol en bois brun, un lavabo encastré, un plan de toilette en quartz modifié, un sol marron, une cabine de douche à porte battante, un plan de toilette blanc, une niche, meuble double vasque, meuble-lavabo encastré, un plafond décaissé et du papier peint.

Cette photo montre une petite salle de bain principale tendance avec un placard à porte affleurante, des portes de placard bleues, une baignoire encastrée, un combiné douche/baignoire, WC séparés, un carrelage blanc, mosaïque, un mur blanc, sol en béton ciré, une vasque, un plan de toilette en bois, un sol marron, une cabine de douche à porte battante, un plan de toilette marron, meuble simple vasque et meuble-lavabo sur pied.

Kowalske Kitchen & Bath was hired as the bathroom remodeling contractor for this Delafield master bath and closet. This black and white boho bathrooom has industrial touches and warm wood accents.
The original space was like a labyrinth, with a complicated layout of walls and doors. The homeowners wanted to improve the functionality and modernize the space.
The main entry of the bathroom/closet was a single door that lead to the vanity. Around the left was the closet and around the right was the rest of the bathroom. The bathroom area consisted of two separate closets, a bathtub/shower combo, a small walk-in shower and a toilet.
To fix the choppy layout, we separated the two spaces with separate doors – one to the master closet and one to the bathroom. We installed pocket doors for each doorway to keep a streamlined look and save space.
BLACK & WHITE BOHO BATHROOM
This master bath is a light, airy space with a boho vibe. The couple opted for a large walk-in shower featuring a Dreamline Shower enclosure. Moving the shower to the corner gave us room for a black vanity, quartz counters, two sinks, and plenty of storage and counter space. The toilet is tucked in the far corner behind a half wall.
BOHO DESIGN
The design is contemporary and features black and white finishes. We used a white cararra marble hexagon tile for the backsplash and the shower floor. The Hinkley light fixtures are matte black and chrome. The space is warmed up with luxury vinyl plank wood flooring and a teak shelf in the shower.
HOMEOWNER REVIEW
“Kowalske just finished our master bathroom/closet and left us very satisfied. Within a few weeks of involving Kowalske, they helped us finish our designs and planned out the whole project. Once they started, they finished work before deadlines, were so easy to communicate with, and kept expectations clear. They didn’t leave us wondering when their skilled craftsmen (all of which were professional and great guys) were coming and going or how far away the finish line was, each week was planned. Lastly, the quality of the finished product is second to none and worth every penny. I highly recommend Kowalske.” – Mitch, Facebook Review

This tiny home has a very unique and spacious bathroom. This tiny home has utilized space-saving design and put the bathroom vanity in the corner of the bathroom. Natural light in addition to track lighting makes this vanity perfect for getting ready in the morning. Triangle corner shelves give an added space for personal items to keep from cluttering the wood counter.
This contemporary, costal Tiny Home features a bathroom with a shower built out over the tongue of the trailer it sits on saving space and creating space in the bathroom. This shower has it's own clear roofing giving the shower a skylight. This allows tons of light to shine in on the beautiful blue tiles that shape this corner shower. Stainless steel planters hold ferns giving the shower an outdoor feel. With sunlight, plants, and a rain shower head above the shower, it is just like an outdoor shower only with more convenience and privacy. The curved glass shower door gives the whole tiny home bathroom a bigger feel while letting light shine through to the rest of the bathroom. The blue tile shower has niches; built-in shower shelves to save space making your shower experience even better. The frosted glass pocket door also allows light to shine through.

Pool bath clad in painted ship-lap siding with separate water closet, changing space, and storage room for cushions & pool floats.
Idée de décoration pour une grande salle de bain tradition avec un placard sans porte, des portes de placard blanches, WC séparés, un mur bleu, un sol en carrelage de porcelaine, un plan vasque et un sol marron.
Idée de décoration pour une grande salle de bain tradition avec un placard sans porte, des portes de placard blanches, WC séparés, un mur bleu, un sol en carrelage de porcelaine, un plan vasque et un sol marron.

Charming bathroom with beautiful mosaic tile in the shower enclosed with a gorgeous glass shower door.
Meyer Design
Photos: Jody Kmetz
Réalisation d'une petite salle de bain champêtre avec des portes de placard grises, WC séparés, un mur beige, un sol en carrelage de céramique, un lavabo encastré, un plan de toilette en onyx, un sol marron, une cabine de douche à porte battante, un plan de toilette gris, un placard en trompe-l'oeil, un carrelage blanc, des carreaux de céramique, un banc de douche, meuble simple vasque, meuble-lavabo sur pied et du papier peint.
Réalisation d'une petite salle de bain champêtre avec des portes de placard grises, WC séparés, un mur beige, un sol en carrelage de céramique, un lavabo encastré, un plan de toilette en onyx, un sol marron, une cabine de douche à porte battante, un plan de toilette gris, un placard en trompe-l'oeil, un carrelage blanc, des carreaux de céramique, un banc de douche, meuble simple vasque, meuble-lavabo sur pied et du papier peint.

Cette image montre une salle de bain traditionnelle de taille moyenne avec un placard à porte shaker, des portes de placard bleues, WC séparés, un carrelage blanc, un carrelage métro, un mur blanc, parquet foncé, un lavabo encastré, un plan de toilette en surface solide, un sol marron et un plan de toilette blanc.

Highly experienced tiler available and i work in all dublin region and i tile all wall and floor and etc jobs.
Exemple d'une salle de bain méditerranéenne de taille moyenne pour enfant avec un bain bouillonnant, un combiné douche/baignoire, WC séparés, un carrelage vert, des carreaux de céramique, un mur bleu, un sol en carrelage de céramique, un lavabo suspendu, un plan de toilette en carrelage, un sol marron, une cabine de douche à porte coulissante et un plan de toilette vert.
Exemple d'une salle de bain méditerranéenne de taille moyenne pour enfant avec un bain bouillonnant, un combiné douche/baignoire, WC séparés, un carrelage vert, des carreaux de céramique, un mur bleu, un sol en carrelage de céramique, un lavabo suspendu, un plan de toilette en carrelage, un sol marron, une cabine de douche à porte coulissante et un plan de toilette vert.

Bob Fortner Photography
Idée de décoration pour une salle de bain principale champêtre de taille moyenne avec un placard avec porte à panneau encastré, des portes de placard blanches, une baignoire indépendante, une douche à l'italienne, WC séparés, un carrelage blanc, des carreaux de céramique, un mur blanc, un sol en carrelage de porcelaine, un lavabo encastré, un plan de toilette en marbre, un sol marron, une cabine de douche à porte battante et un plan de toilette blanc.
Idée de décoration pour une salle de bain principale champêtre de taille moyenne avec un placard avec porte à panneau encastré, des portes de placard blanches, une baignoire indépendante, une douche à l'italienne, WC séparés, un carrelage blanc, des carreaux de céramique, un mur blanc, un sol en carrelage de porcelaine, un lavabo encastré, un plan de toilette en marbre, un sol marron, une cabine de douche à porte battante et un plan de toilette blanc.

Northwest Indiana Media and Marketing
Cette photo montre une salle de bain chic en bois brun avec WC séparés, un mur gris, un sol en bois brun, un sol marron, un plan de toilette blanc et un placard à porte plane.
Cette photo montre une salle de bain chic en bois brun avec WC séparés, un mur gris, un sol en bois brun, un sol marron, un plan de toilette blanc et un placard à porte plane.

Réalisation d'une grande salle de bain principale tradition en bois foncé avec un placard avec porte à panneau encastré, une douche d'angle, WC séparés, un carrelage marron, des carreaux de céramique, un mur orange, un sol en carrelage de céramique, un lavabo encastré, un plan de toilette en quartz modifié, un sol marron, une cabine de douche à porte battante et un plan de toilette beige.
Idées déco de salles de bain avec WC séparés et un sol marron
1