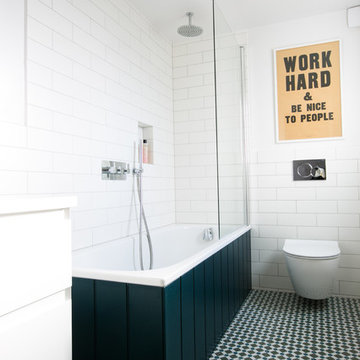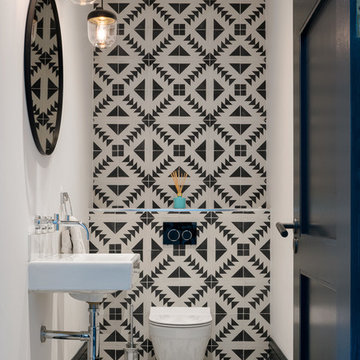Idées déco de salles de bain avec WC suspendus et un sol multicolore
Trier par :
Budget
Trier par:Populaires du jour
1 - 20 sur 1 949 photos
1 sur 3

Giovanni Del Brenna
Inspiration pour une petite salle d'eau nordique avec WC suspendus, un carrelage bleu, des carreaux de céramique, un sol en carrelage de céramique, un lavabo suspendu, un plan de toilette en surface solide, aucune cabine, un plan de toilette blanc, une douche ouverte et un sol multicolore.
Inspiration pour une petite salle d'eau nordique avec WC suspendus, un carrelage bleu, des carreaux de céramique, un sol en carrelage de céramique, un lavabo suspendu, un plan de toilette en surface solide, aucune cabine, un plan de toilette blanc, une douche ouverte et un sol multicolore.

Stéphane Vasco
Cette image montre une petite douche en alcôve design avec un placard à porte plane, des portes de placard blanches, WC suspendus, un carrelage noir, un carrelage blanc, un mur blanc, un lavabo posé, un plan de toilette en bois, un sol multicolore, une cabine de douche à porte battante, un plan de toilette marron, des carreaux de céramique et carreaux de ciment au sol.
Cette image montre une petite douche en alcôve design avec un placard à porte plane, des portes de placard blanches, WC suspendus, un carrelage noir, un carrelage blanc, un mur blanc, un lavabo posé, un plan de toilette en bois, un sol multicolore, une cabine de douche à porte battante, un plan de toilette marron, des carreaux de céramique et carreaux de ciment au sol.

Un air de boudoir pour cet espace, entre rangements aux boutons en laiton, et la niche qui accueille son miroir doré sur fond de mosaïque rose ! Beaucoup de détails qui font la différence !

Photo : BCDF Studio
Réalisation d'une salle de bain principale design de taille moyenne avec un placard à porte plane, des portes de placard blanches, une baignoire indépendante, un carrelage multicolore, un mur rose, un sol multicolore, WC suspendus, des carreaux de céramique, un sol en carrelage de céramique, un plan vasque, un plan de toilette en surface solide, aucune cabine, un plan de toilette blanc, meuble simple vasque et meuble-lavabo suspendu.
Réalisation d'une salle de bain principale design de taille moyenne avec un placard à porte plane, des portes de placard blanches, une baignoire indépendante, un carrelage multicolore, un mur rose, un sol multicolore, WC suspendus, des carreaux de céramique, un sol en carrelage de céramique, un plan vasque, un plan de toilette en surface solide, aucune cabine, un plan de toilette blanc, meuble simple vasque et meuble-lavabo suspendu.

This bathroom is part of a new Master suite construction for a traditional house in the city of Burbank.
The space of this lovely bath is only 7.5' by 7.5'
Going for the minimalistic look and a linear pattern for the concept.
The floor tiles are 8"x8" concrete tiles with repetitive pattern imbedded in the, this pattern allows you to play with the placement of the tile and thus creating your own "Labyrinth" pattern.
The two main bathroom walls are covered with 2"x8" white subway tile layout in a Traditional herringbone pattern.
The toilet is wall mounted and has a hidden tank, the hidden tank required a small frame work that created a nice shelve to place decorative items above the toilet.
You can see a nice dark strip of quartz material running on top of the shelve and the pony wall then it continues to run down all the way to the floor, this is the same quartz material as the counter top that is sitting on top of the vanity thus connecting the two elements together.
For the final touch for this style we have used brushed brass plumbing fixtures and accessories.

Compact master bath remodel, with hair accessories plug ins, Swiss Alps Photography
Exemple d'une petite salle de bain principale chic en bois brun avec un placard avec porte à panneau surélevé, une douche à l'italienne, WC suspendus, un carrelage beige, du carrelage en travertin, un mur beige, un sol en travertin, un lavabo encastré, un plan de toilette en quartz modifié, un sol multicolore et une cabine de douche à porte battante.
Exemple d'une petite salle de bain principale chic en bois brun avec un placard avec porte à panneau surélevé, une douche à l'italienne, WC suspendus, un carrelage beige, du carrelage en travertin, un mur beige, un sol en travertin, un lavabo encastré, un plan de toilette en quartz modifié, un sol multicolore et une cabine de douche à porte battante.

The image showcases a chic and contemporary bathroom vanity area with a focus on clean lines and monochromatic tones. The vanity cabinet features a textured front with vertical grooves, painted in a crisp white that contrasts with the sleek black handles and faucet. This combination of black and white creates a bold, graphic look that is both modern and timeless.
Above the vanity, a round mirror with a thin black frame reflects the clean aesthetic of the space, complementing the other black accents. The wall behind the vanity is partially tiled with white subway tiles, adding a classic bathroom touch that meshes well with the contemporary features.
A two-bulb wall sconce is mounted above the mirror, providing ample lighting with a minimalist design that doesn't detract from the overall simplicity of the decor. To the right, a towel ring holds a white towel, continuing the black and white theme.
This bathroom design is an excellent example of how minimalist design can be warm and inviting while still maintaining a sleek and polished look. The careful balance of textures, colors, and lighting creates an elegant space that is functional and stylish.

Luxury Bathroom Installation in Camberwell. Luxury Bathroom Appliances from Drummonds and Hand Made Tiles from Balineum. Its been a massive pleasure to create this amazing space for beautiful people.

OASIS VÉGÉTALE
Rénovation complète d'une salle de bain, on transforme une ancienne cuisine en salle de bain.
Une ambiance zen pour favoriser le bien-être et inciter à la détente.
Décoration épurée, matériaux naturels et chaleureux, jeux de textures, éclairage tamisé ... et pour apporter un esprit "jungle" et favoriser l'évasion on fait rentrer des plantes vertes grâce au magnifique mur végétal qui fait écho au palmier du jardin.
Baignoire ilot, design et confortable qui invite au repos et à la détente
Prêt pour une bulle de détente ?

Exemple d'une salle de bain tendance en bois clair de taille moyenne pour enfant avec un placard à porte plane, une douche à l'italienne, WC suspendus, un carrelage blanc, des carreaux de céramique, un mur blanc, un sol en carrelage de céramique, un lavabo posé, un plan de toilette en marbre, un sol multicolore, un plan de toilette blanc, meuble simple vasque et meuble-lavabo suspendu.

The original Art Nouveau stained glass windows were a striking element of the room, and informed the dramatic choice of colour for the vanity and upper walls, in conjunction with the terrazzo flooring.
Photographer: David Russel

Sophisticated powder room featuring black and white, mixed materials and gold accents. Client wanted a glamorous vibe with a bit of whimsy.
Idées déco pour une salle d'eau classique de taille moyenne avec des portes de placard blanches, WC suspendus, un carrelage noir, un carrelage gris, des carreaux de porcelaine, un mur blanc, un sol en carrelage de terre cuite, un lavabo encastré, un plan de toilette en marbre, un plan de toilette blanc, un sol multicolore et un placard à porte plane.
Idées déco pour une salle d'eau classique de taille moyenne avec des portes de placard blanches, WC suspendus, un carrelage noir, un carrelage gris, des carreaux de porcelaine, un mur blanc, un sol en carrelage de terre cuite, un lavabo encastré, un plan de toilette en marbre, un plan de toilette blanc, un sol multicolore et un placard à porte plane.

This bathroom was created by reconfiguring the original loft extension which was one large, cold, soul less room into a boy's double bedroom, landing and this bathroom. To give a nod to the period of the house we added tongue and groove panelling to the bath and Edwardian style cermaic floor tiles.

Donal Murphy Photography
Idée de décoration pour une petite salle de bain design avec WC suspendus, un carrelage noir et blanc, un lavabo suspendu et un sol multicolore.
Idée de décoration pour une petite salle de bain design avec WC suspendus, un carrelage noir et blanc, un lavabo suspendu et un sol multicolore.

With the request of pastel colours which is evident on the floor tiles, copper fittings and hexagonal tiles, this gorgeous bathroom has been updated into a stylish, contemporary space. A solid surface bath and basin gives a modern feel and mirrored panelled cabinets provides confined storage which visually expands the space. A bespoke shower screen meets the ceiling, maintaining clean lines throughout.

Cette image montre une salle de bain principale design de taille moyenne avec un placard à porte plane, des portes de placard beiges, une douche ouverte, WC suspendus, un carrelage blanc, des carreaux de céramique, un mur beige, un sol en carrelage de céramique, un plan vasque, un plan de toilette en quartz, un sol multicolore, aucune cabine, un plan de toilette gris, meuble double vasque et meuble-lavabo suspendu.

The ensuite shower room features herringbone zellige tiles with a bold zigzag floor tile. The walls are finished in sage green which is complemented by the pink concrete basin.

Réalisation d'une salle de bain principale vintage de taille moyenne avec un placard à porte plane, des portes de placard blanches, une baignoire encastrée, un combiné douche/baignoire, WC suspendus, un carrelage orange, un carrelage rouge, des carreaux de céramique, un mur orange, parquet clair, un lavabo posé, un sol multicolore, un plan de toilette blanc, meuble simple vasque, meuble-lavabo suspendu et une cabine de douche à porte battante.

Idées déco pour une petite salle de bain bord de mer avec WC suspendus, un mur blanc, carreaux de ciment au sol, un plan vasque, un sol multicolore, un plan de toilette blanc, meuble simple vasque, un plafond en lambris de bois et du lambris de bois.

Ванная комната для детей, с двумя раковинами, большой душевой и ванной.
Inspiration pour une douche en alcôve design en bois brun de taille moyenne pour enfant avec un placard à porte plane, une baignoire en alcôve, WC suspendus, un carrelage noir, des carreaux de porcelaine, un mur gris, un sol en carrelage de porcelaine, une vasque, un plan de toilette en surface solide, un sol multicolore, une cabine de douche avec un rideau, un plan de toilette blanc, des toilettes cachées, meuble double vasque et meuble-lavabo suspendu.
Inspiration pour une douche en alcôve design en bois brun de taille moyenne pour enfant avec un placard à porte plane, une baignoire en alcôve, WC suspendus, un carrelage noir, des carreaux de porcelaine, un mur gris, un sol en carrelage de porcelaine, une vasque, un plan de toilette en surface solide, un sol multicolore, une cabine de douche avec un rideau, un plan de toilette blanc, des toilettes cachées, meuble double vasque et meuble-lavabo suspendu.
Idées déco de salles de bain avec WC suspendus et un sol multicolore
1