Idées déco de salles de bain avec un bain bouillonnant et un sol noir
Trier par :
Budget
Trier par:Populaires du jour
1 - 20 sur 173 photos
1 sur 3
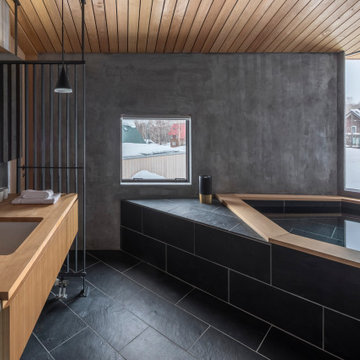
Idées déco pour une salle de bain principale contemporaine en bois brun de taille moyenne avec un placard à porte plane, un bain bouillonnant, une douche ouverte, un carrelage gris, un lavabo encastré, un plan de toilette en bois, un sol noir, un plan de toilette beige, meuble-lavabo suspendu et un plafond en bois.
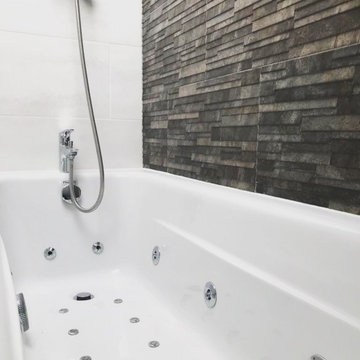
Smaller Spaces doesn't equate to lack of luxury! Our client wanted a relaxing space to view the stars and enjoy the Jets of a jacuzzi bath. With the slanting ceiling space was tight but we achieve this bright and modern look.
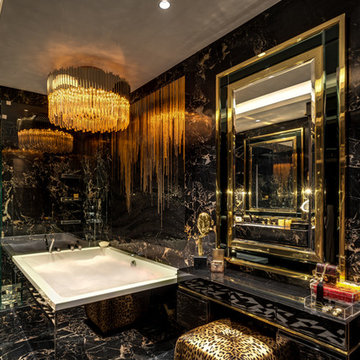
This 2,500 sq. ft luxury apartment in Mumbai has been created using timeless & global style. The design of the apartment's interiors utilizes elements from across the world & is a reflection of the client’s lifestyle.
The public & private zones of the residence use distinct colour &materials that define each space.The living area exhibits amodernstyle with its blush & light grey charcoal velvet sofas, statement wallpaper& an exclusive mauve ostrich feather floor lamp.The bar section is the focal feature of the living area with its 10 ft long counter & an aquarium right beneath. This section is the heart of the home in which the family spends a lot of time. The living area opens into the kitchen section which is a vision in gold with its surfaces being covered in gold mosaic work.The concealed media room utilizes a monochrome flooring with a custom blue wallpaper & a golden centre table.
The private sections of the residence stay true to the preferences of its owners. The master bedroom displays a warmambiance with its wooden flooring & a designer bed back installation. The daughter's bedroom has feminine design elements like the rose wallpaper bed back, a motorized round bed & an overall pink and white colour scheme.
This home blends comfort & aesthetics to result in a space that is unique & inviting.
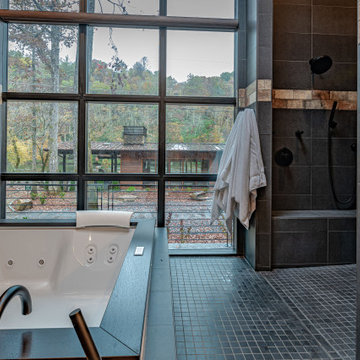
Looking out to the Hiwassee river was important to the client, privacy is not an issue, almost zero neighbors. Have a fire, watch a movie and soak in your luxury spa tub while watching the river flow down stream.
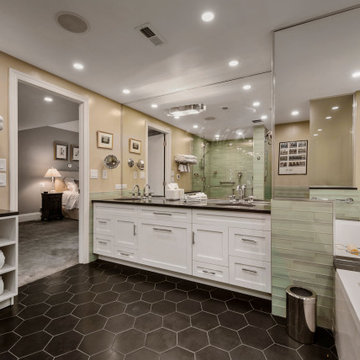
This stunning multiroom remodel spans from the kitchen to the bathroom to the main areas and into the closets. Collaborating with Jill Lowe on the design, many beautiful features were added to this home. The bathroom includes a separate tub from the shower and toilet room. In the kitchen, there is an island and many beautiful fixtures to compliment the white cabinets and dark wall color. Throughout the rest of the home new paint and new floors have been added.
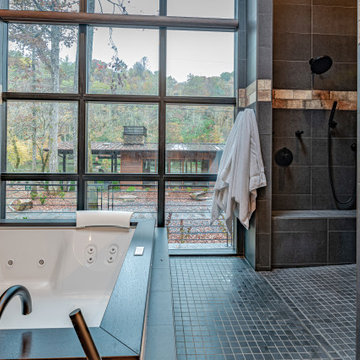
This gorgeous modern home sits along a rushing river and includes a separate enclosed pavilion. Distinguishing features include the mixture of metal, wood and stone textures throughout the home in hues of brown, grey and black.

Carlos Yagüe para MASFOTOGENICA FOTOGRAFÍA
Aménagement d'une très grande salle de bain principale contemporaine avec des portes de placard noires, une douche à l'italienne, un carrelage noir, des carreaux de céramique, un mur noir, un sol en carrelage de céramique, une vasque, un bain bouillonnant, un plan de toilette en bois, un sol noir, un plan de toilette noir et un placard à porte plane.
Aménagement d'une très grande salle de bain principale contemporaine avec des portes de placard noires, une douche à l'italienne, un carrelage noir, des carreaux de céramique, un mur noir, un sol en carrelage de céramique, une vasque, un bain bouillonnant, un plan de toilette en bois, un sol noir, un plan de toilette noir et un placard à porte plane.
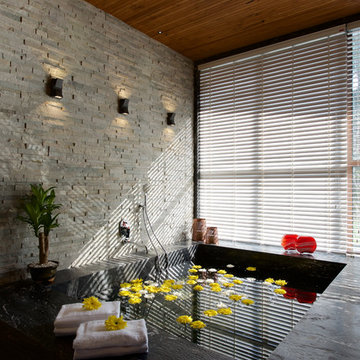
Exemple d'une salle de bain principale asiatique avec un bain bouillonnant, un carrelage de pierre et un sol noir.
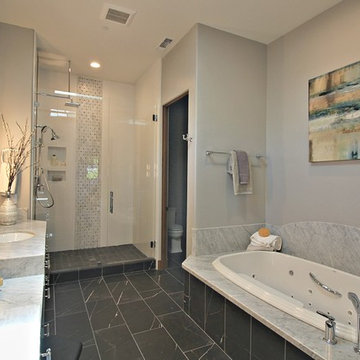
Inspiration pour une grande salle de bain principale traditionnelle avec un placard à porte shaker, un bain bouillonnant, un carrelage gris, des dalles de pierre, un sol en carrelage de porcelaine, un plan de toilette en quartz modifié, un sol noir, un plan de toilette gris et des portes de placard grises.
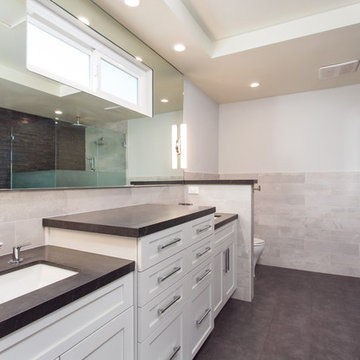
The Master bath everyone want. The space we had to work with was perfect in size to accommodate all the modern needs of today’s client.
A custom made double vanity with a double center drawers unit which rise higher than the sink counter height gives a great work space for the busy couple.
A custom mirror cut to size incorporates an opening for the window and sconce lights.
The counter top and pony wall top is made from Quartz slab that is also present in the shower and tub wall niche as the bottom shelve.
The Shower and tub wall boast a magnificent 3d polished slate tile, giving a Zen feeling as if you are in a grand spa.
Each shampoo niche has a bottom shelve made out of quarts to allow more storage space.
The Master shower has all the needed fixtures from the rain shower head, regular shower head and the hand held unit.
The glass enclosure has a privacy strip done by sand blasting a portion of the glass walls.
And don't forget the grand Jacuzzi tub having 6 regular jets, 4 back jets and 2 neck jets so you can really unwind after a hard day of work.
To complete the ensemble all the walls around a tiled with 24 by 6 gray rugged cement look tiles placed in a staggered layout.
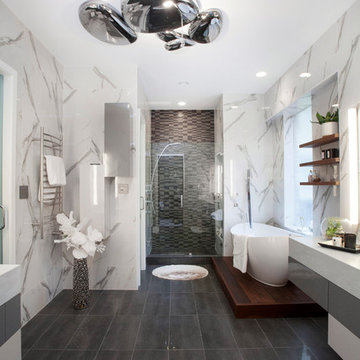
When luxury meets creativity.
Another spectacular white bathroom remodel designed and remodeled by Joseph & Berry Remodel | Design Build. This beautiful modern Carrara marble bathroom, Graff stainless steel hardware, custom made vanities, massage sprayer, hut tub, towel heater, wood tub stage and custom wood shelves.
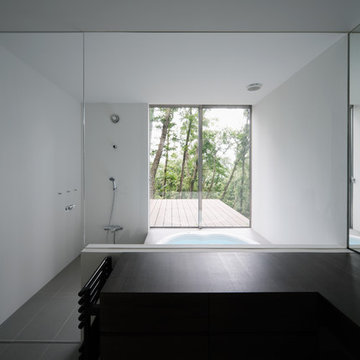
Photo by: Takumi Ota
Exemple d'une grande salle de bain principale moderne avec un placard à porte affleurante, des portes de placard noires, un bain bouillonnant, un carrelage blanc, des plaques de verre, un mur blanc, un sol en ardoise, un plan de toilette en bois, un sol noir et aucune cabine.
Exemple d'une grande salle de bain principale moderne avec un placard à porte affleurante, des portes de placard noires, un bain bouillonnant, un carrelage blanc, des plaques de verre, un mur blanc, un sol en ardoise, un plan de toilette en bois, un sol noir et aucune cabine.
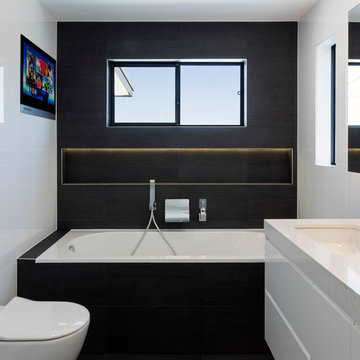
A contemporary family bathroom with straight line minimalistic features throughout.
Designed with a strong focus on the functional requirements for a busy family of four,
This bathroom also serves as the perfect relaxation retreat room.
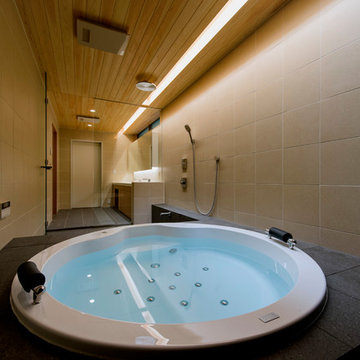
ジェットやバブロ、水中照明といった機能を兼ね備えたアクリル製浴槽。採用機種はARW1620。
Idée de décoration pour une salle de bain asiatique avec un bain bouillonnant, un carrelage beige, des carreaux de porcelaine, un mur beige, un sol en carrelage de porcelaine et un sol noir.
Idée de décoration pour une salle de bain asiatique avec un bain bouillonnant, un carrelage beige, des carreaux de porcelaine, un mur beige, un sol en carrelage de porcelaine et un sol noir.
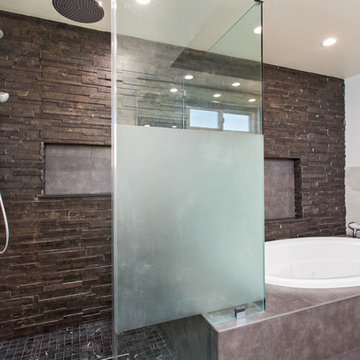
The Master bath everyone want. The space we had to work with was perfect in size to accommodate all the modern needs of today’s client.
A custom made double vanity with a double center drawers unit which rise higher than the sink counter height gives a great work space for the busy couple.
A custom mirror cut to size incorporates an opening for the window and sconce lights.
The counter top and pony wall top is made from Quartz slab that is also present in the shower and tub wall niche as the bottom shelve.
The Shower and tub wall boast a magnificent 3d polished slate tile, giving a Zen feeling as if you are in a grand spa.
Each shampoo niche has a bottom shelve made out of quarts to allow more storage space.
The Master shower has all the needed fixtures from the rain shower head, regular shower head and the hand held unit.
The glass enclosure has a privacy strip done by sand blasting a portion of the glass walls.
And don't forget the grand Jacuzzi tub having 6 regular jets, 4 back jets and 2 neck jets so you can really unwind after a hard day of work.
To complete the ensemble all the walls around a tiled with 24 by 6 gray rugged cement look tiles placed in a staggered layout.
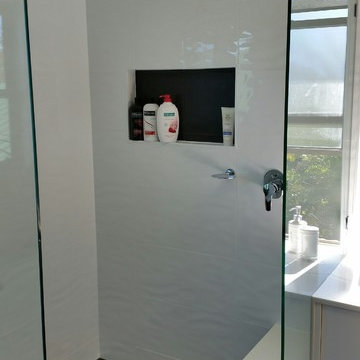
Aménagement d'une salle de bain principale contemporaine de taille moyenne avec un placard à porte plane, un bain bouillonnant, une douche d'angle, un carrelage blanc, des carreaux de porcelaine, un sol en carrelage de céramique, un lavabo intégré, un sol noir et aucune cabine.
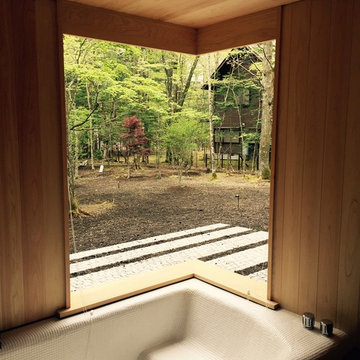
Cette photo montre une salle de bain principale moderne en bois brun avec un placard en trompe-l'oeil, un bain bouillonnant, un espace douche bain, un mur marron, un sol en marbre, un lavabo encastré, un plan de toilette en granite, un sol noir et une cabine de douche à porte battante.

Baño Principal | Casa Risco - Las Peñitas
Inspiration pour une salle d'eau chalet de taille moyenne avec un placard à porte plane, des portes de placard beiges, un bain bouillonnant, une douche ouverte, WC à poser, un carrelage beige, des carreaux de béton, un mur beige, un sol en marbre, une vasque, un plan de toilette en béton, un sol noir, une cabine de douche à porte battante, un plan de toilette beige, des toilettes cachées, meuble simple vasque, meuble-lavabo encastré, un plafond décaissé et un mur en parement de brique.
Inspiration pour une salle d'eau chalet de taille moyenne avec un placard à porte plane, des portes de placard beiges, un bain bouillonnant, une douche ouverte, WC à poser, un carrelage beige, des carreaux de béton, un mur beige, un sol en marbre, une vasque, un plan de toilette en béton, un sol noir, une cabine de douche à porte battante, un plan de toilette beige, des toilettes cachées, meuble simple vasque, meuble-lavabo encastré, un plafond décaissé et un mur en parement de brique.
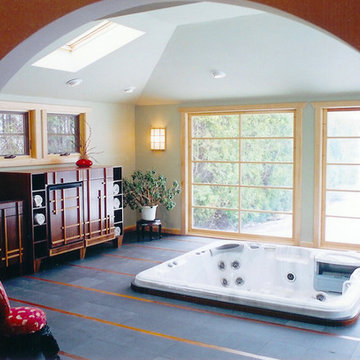
This Spa room addition features a honed granite floor with teak inlay and custom teak bar cabinet. The round doorway used to be a patio door, and now has Mahogany shoji screens to close it off from the dining room.
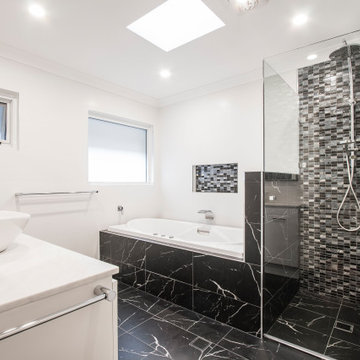
Réalisation d'une grande salle de bain principale minimaliste avec un placard avec porte à panneau encastré, des portes de placard blanches, un bain bouillonnant, une douche d'angle, WC à poser, un carrelage blanc, des carreaux de céramique, un mur blanc, carreaux de ciment au sol, une vasque, un plan de toilette en quartz modifié, un sol noir, une cabine de douche à porte battante, un plan de toilette jaune, une niche, meuble simple vasque, meuble-lavabo encastré et un plafond à caissons.
Idées déco de salles de bain avec un bain bouillonnant et un sol noir
1