Idées déco de salles de bain avec un carrelage en pâte de verre et un sol noir
Trier par :
Budget
Trier par:Populaires du jour
1 - 20 sur 190 photos
1 sur 3

Aménagement d'une petite salle d'eau moderne avec un placard à porte plane, des portes de placard marrons, une baignoire posée, un combiné douche/baignoire, WC à poser, un carrelage vert, un carrelage en pâte de verre, un mur gris, un sol en carrelage de céramique, un lavabo posé, un plan de toilette en quartz, un sol noir et aucune cabine.

Cette photo montre une grande salle de bain principale tendance avec un placard à porte plane, des portes de placard marrons, une baignoire indépendante, une douche à l'italienne, un bidet, un carrelage vert, un carrelage en pâte de verre, un mur gris, un sol en carrelage de porcelaine, un lavabo encastré, un plan de toilette en quartz modifié, un sol noir, aucune cabine, un plan de toilette blanc, des toilettes cachées, meuble double vasque et meuble-lavabo suspendu.
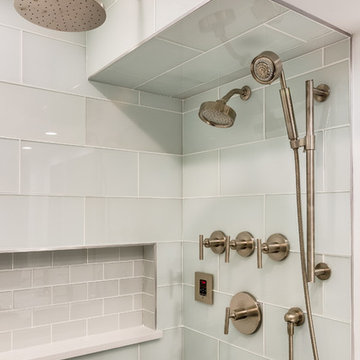
Aménagement d'une salle d'eau classique de taille moyenne avec un placard à porte plane, des portes de placard grises, un espace douche bain, WC séparés, un carrelage bleu, un carrelage en pâte de verre, un mur beige, un sol en carrelage de terre cuite, un lavabo intégré, un plan de toilette en surface solide, un sol noir et aucune cabine.

Photo Credits: Aaron Leitz
Exemple d'une salle de bain principale tendance en bois brun de taille moyenne avec une baignoire en alcôve, un combiné douche/baignoire, WC suspendus, un carrelage orange, un carrelage en pâte de verre, un mur blanc, parquet foncé, un lavabo intégré, un plan de toilette en acier inoxydable, un sol noir, une cabine de douche à porte battante et un placard à porte plane.
Exemple d'une salle de bain principale tendance en bois brun de taille moyenne avec une baignoire en alcôve, un combiné douche/baignoire, WC suspendus, un carrelage orange, un carrelage en pâte de verre, un mur blanc, parquet foncé, un lavabo intégré, un plan de toilette en acier inoxydable, un sol noir, une cabine de douche à porte battante et un placard à porte plane.
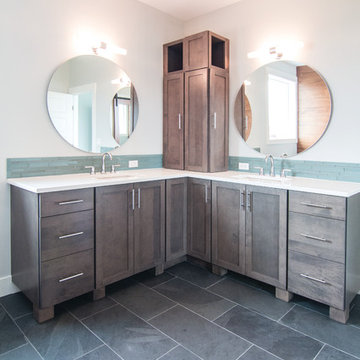
Becky Pospical
Cette photo montre une grande douche en alcôve principale craftsman en bois brun avec un placard à porte shaker, une baignoire indépendante, WC séparés, un carrelage bleu, un carrelage en pâte de verre, un mur bleu, un sol en ardoise, un lavabo encastré, un plan de toilette en quartz modifié, un sol noir et aucune cabine.
Cette photo montre une grande douche en alcôve principale craftsman en bois brun avec un placard à porte shaker, une baignoire indépendante, WC séparés, un carrelage bleu, un carrelage en pâte de verre, un mur bleu, un sol en ardoise, un lavabo encastré, un plan de toilette en quartz modifié, un sol noir et aucune cabine.
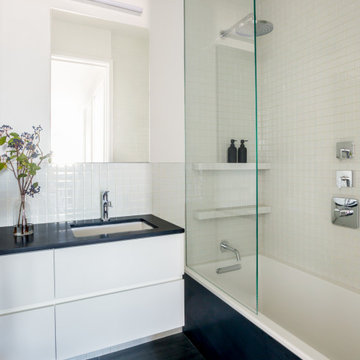
Project: 12th Street
Year: 2016
Type: Residential
Réalisation d'une salle de bain design de taille moyenne avec un placard à porte plane, des portes de placard blanches, une baignoire en alcôve, un carrelage blanc, un carrelage en pâte de verre, un mur blanc, un lavabo posé, un sol noir, aucune cabine, un plan de toilette noir, meuble double vasque et meuble-lavabo encastré.
Réalisation d'une salle de bain design de taille moyenne avec un placard à porte plane, des portes de placard blanches, une baignoire en alcôve, un carrelage blanc, un carrelage en pâte de verre, un mur blanc, un lavabo posé, un sol noir, aucune cabine, un plan de toilette noir, meuble double vasque et meuble-lavabo encastré.
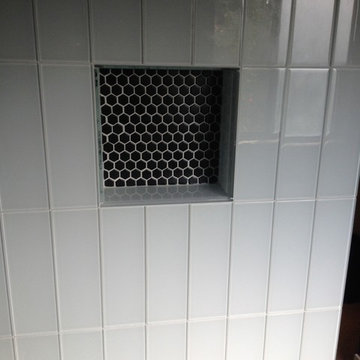
Aménagement d'une petite salle de bain principale moderne avec un carrelage noir et blanc, un carrelage en pâte de verre, un sol en ardoise et un sol noir.
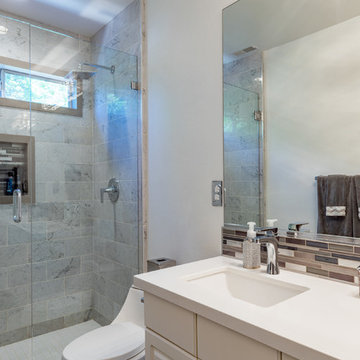
This compact bathroom got a facelift - adding space, design, and so much more functionality to the room.
Aménagement d'une petite salle d'eau classique avec un placard à porte plane, des portes de placard beiges, une douche à l'italienne, WC à poser, un carrelage multicolore, un carrelage en pâte de verre, un mur blanc, un lavabo intégré, un plan de toilette en stratifié, une cabine de douche à porte battante, un plan de toilette blanc, un sol en ardoise et un sol noir.
Aménagement d'une petite salle d'eau classique avec un placard à porte plane, des portes de placard beiges, une douche à l'italienne, WC à poser, un carrelage multicolore, un carrelage en pâte de verre, un mur blanc, un lavabo intégré, un plan de toilette en stratifié, une cabine de douche à porte battante, un plan de toilette blanc, un sol en ardoise et un sol noir.
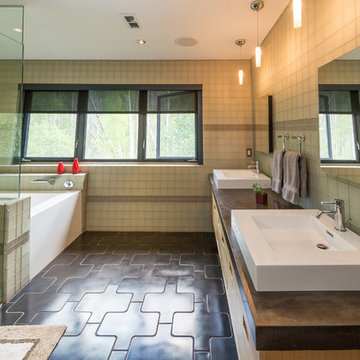
Cette image montre une grande salle de bain principale minimaliste en bois clair avec une vasque, un plan de toilette en béton, un placard à porte plane, une baignoire en alcôve, une douche d'angle, un carrelage beige, un carrelage en pâte de verre, sol en béton ciré, un sol noir et une cabine de douche à porte battante.
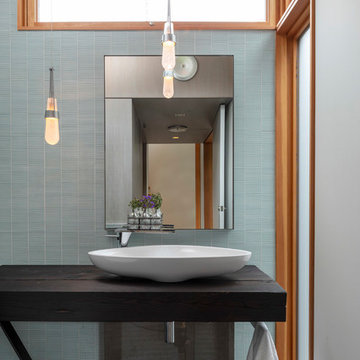
Cette photo montre une salle de bain rétro avec un carrelage bleu, un carrelage en pâte de verre, un sol en ardoise, une vasque, un plan de toilette en bois, un sol noir et un plan de toilette noir.
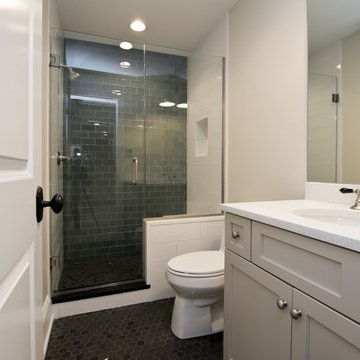
Aménagement d'une salle de bain principale classique de taille moyenne avec un placard avec porte à panneau encastré, des portes de placard grises, une douche d'angle, WC à poser, un mur gris, un lavabo encastré, un carrelage noir, un carrelage en pâte de verre, un sol en carrelage de terre cuite, un plan de toilette en quartz modifié, un sol noir, une cabine de douche à porte battante et un plan de toilette blanc.
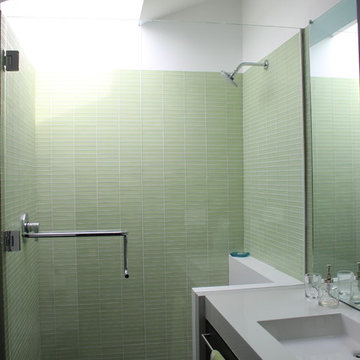
Bathroom off the great room of the accessory unit with green glass tile and black porcelain floors. The black wood vanity floats above the floor with an integrated washbasin (Wet Style).
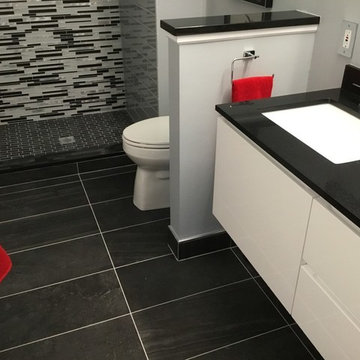
The large floor tile opens up the room also making it appear lager.
Cette photo montre une petite salle de bain tendance avec un placard à porte plane, des portes de placard blanches, WC à poser, un carrelage noir et blanc, un carrelage en pâte de verre, un mur gris, un sol en carrelage de porcelaine, un lavabo encastré, un plan de toilette en granite, un sol noir et une cabine de douche à porte battante.
Cette photo montre une petite salle de bain tendance avec un placard à porte plane, des portes de placard blanches, WC à poser, un carrelage noir et blanc, un carrelage en pâte de verre, un mur gris, un sol en carrelage de porcelaine, un lavabo encastré, un plan de toilette en granite, un sol noir et une cabine de douche à porte battante.
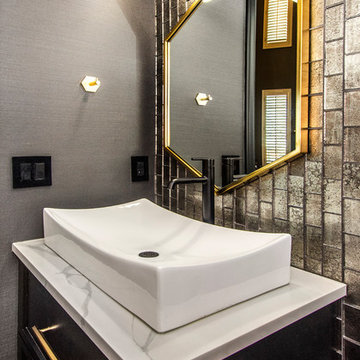
Our clients came to us wanting to update and open up their kitchen, breakfast nook, wet bar, and den. They wanted a cleaner look without clutter but didn’t want to go with an all-white kitchen, fearing it’s too trendy. Their kitchen was not utilized well and was not aesthetically appealing; it was very ornate and dark. The cooktop was too far back in the kitchen towards the butler’s pantry, making it awkward when cooking, so they knew they wanted that moved. The rest was left up to our designer to overcome these obstacles and give them their dream kitchen.
We gutted the kitchen cabinets, including the built-in china cabinet and all finishes. The pony wall that once separated the kitchen from the den (and also housed the sink, dishwasher, and ice maker) was removed, and those appliances were relocated to the new large island, which had a ton of storage and a 15” overhang for bar seating. Beautiful aged brass Quebec 6-light pendants were hung above the island.
All cabinets were replaced and drawers were designed to maximize storage. The Eclipse “Greensboro” cabinetry was painted gray with satin brass Emtek Mod Hex “Urban Modern” pulls. A large banquet seating area was added where the stand-alone kitchen table once sat. The main wall was covered with 20x20 white Golwoo tile. The backsplash in the kitchen and the banquette accent tile was a contemporary coordinating Tempesta Neve polished Wheaton mosaic marble.
In the wet bar, they wanted to completely gut and replace everything! The overhang was useless and it was closed off with a large bar that they wanted to be opened up, so we leveled out the ceilings and filled in the original doorway into the bar in order for the flow into the kitchen and living room more natural. We gutted all cabinets, plumbing, appliances, light fixtures, and the pass-through pony wall. A beautiful backsplash was installed using Nova Hex Graphite ceramic mosaic 5x5 tile. A 15” overhang was added at the counter for bar seating.
In the den, they hated the brick fireplace and wanted a less rustic look. The original mantel was very bulky and dark, whereas they preferred a more rectangular firebox opening, if possible. We removed the fireplace and surrounding hearth, brick, and trim, as well as the built-in cabinets. The new fireplace was flush with the wall and surrounded with Tempesta Neve Polished Marble 8x20 installed in a Herringbone pattern. The TV was hung above the fireplace and floating shelves were added to the surrounding walls for photographs and artwork.
They wanted to completely gut and replace everything in the powder bath, so we started by adding blocking in the wall for the new floating cabinet and a white vessel sink. Black Boardwalk Charcoal Hex Porcelain mosaic 2x2 tile was used on the bathroom floor; coordinating with a contemporary “Cleopatra Silver Amalfi” black glass 2x4 mosaic wall tile. Two Schoolhouse Electric “Isaac” short arm brass sconces were added above the aged brass metal framed hexagon mirror. The countertops used in here, as well as the kitchen and bar, were Elements quartz “White Lightning.” We refinished all existing wood floors downstairs with hand scraped with the grain. Our clients absolutely love their new space with its ease of organization and functionality.
Design/Remodel by Hatfield Builders & Remodelers | Photography by Versatile Imaging
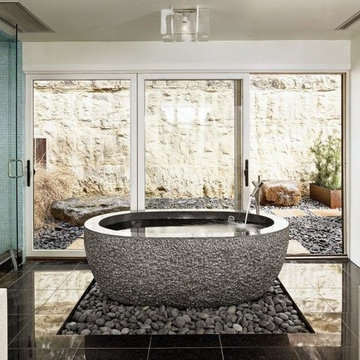
Beautiful modern bathroom.
Black tile, stone tub, outdoor lighting. Asian influence.
Idées déco pour une grande salle de bain principale contemporaine avec un placard à porte plane, des portes de placard blanches, une baignoire indépendante, un carrelage bleu, un carrelage en pâte de verre, un mur blanc, un plan de toilette en quartz modifié, un sol noir et un plan de toilette blanc.
Idées déco pour une grande salle de bain principale contemporaine avec un placard à porte plane, des portes de placard blanches, une baignoire indépendante, un carrelage bleu, un carrelage en pâte de verre, un mur blanc, un plan de toilette en quartz modifié, un sol noir et un plan de toilette blanc.

Idée de décoration pour une salle d'eau design en bois foncé de taille moyenne avec un placard à porte plane, une baignoire en alcôve, un combiné douche/baignoire, un carrelage noir, un carrelage gris, un carrelage blanc, un carrelage en pâte de verre, un mur blanc, un sol en carrelage de porcelaine, un lavabo encastré, un plan de toilette en quartz modifié, un sol noir, une cabine de douche à porte battante et un plan de toilette blanc.

Exemple d'une salle de bain principale tendance de taille moyenne avec une douche d'angle, un mur blanc, un carrelage gris, un carrelage blanc, un carrelage en pâte de verre, un sol en ardoise, un sol noir, aucune cabine, une niche et un banc de douche.
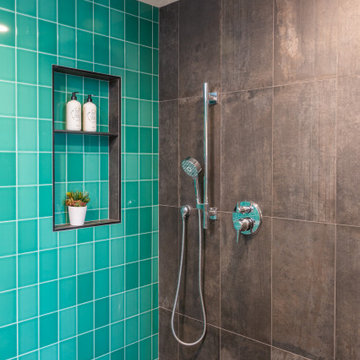
Cette photo montre une grande salle de bain principale tendance avec un placard à porte plane, des portes de placard marrons, une baignoire indépendante, une douche à l'italienne, un bidet, un carrelage vert, un carrelage en pâte de verre, un mur gris, un sol en carrelage de porcelaine, un lavabo encastré, un plan de toilette en quartz modifié, un sol noir, aucune cabine, un plan de toilette blanc, des toilettes cachées, meuble double vasque et meuble-lavabo suspendu.
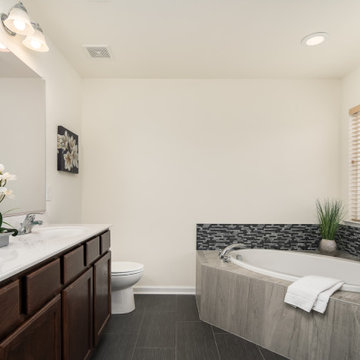
New Listing and Staging Photography
This modern 4 bed 2.5 bath colonial is a commuter's dream. Located in the heart of Fredericksburg, your next home is only 2.1 miles from the VRE, less than 3 miles from I-95, and minutes from dining and entertainment in Downtown, Fredericksburg! High end LG appliances all convey, and are still under manufacturer's original warranty! The cabinets and counter-tops were hand selected upgrades, giving a gorgeous contrasting aesthetic throughout the house. Back yard is ideal for a large, spacious deck to entertain in the summer! Cul-de-sac lot in a quiet, well maintained community!
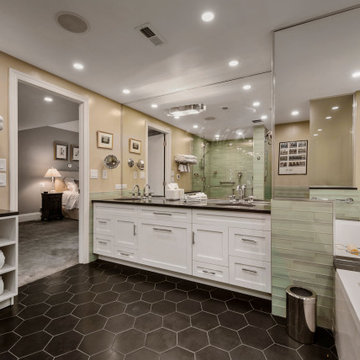
This stunning multiroom remodel spans from the kitchen to the bathroom to the main areas and into the closets. Collaborating with Jill Lowe on the design, many beautiful features were added to this home. The bathroom includes a separate tub from the shower and toilet room. In the kitchen, there is an island and many beautiful fixtures to compliment the white cabinets and dark wall color. Throughout the rest of the home new paint and new floors have been added.
Idées déco de salles de bain avec un carrelage en pâte de verre et un sol noir
1