Idées déco de salles de bain avec un plan de toilette en marbre et un sol noir
Trier par :
Budget
Trier par:Populaires du jour
1 - 20 sur 2 126 photos
1 sur 3

Aménagement d'une petite salle de bain contemporaine avec un placard sans porte, un carrelage rose, des carreaux en terre cuite, un mur noir, un sol en carrelage de céramique, un plan de toilette en marbre, un sol noir, une cabine de douche à porte battante, un plan de toilette blanc et une vasque.

Bathroom Remodel in Melrose, MA, transitional, leaning traditional. Maple wood double sink vanity with a light gray painted finish, black slate-look porcelain floor tile, honed marble countertop, custom shower with wall niche, honed marble 3x6 shower tile and pencil liner, matte black faucets and shower fixtures, dark bronze cabinet hardware.

Bethany Nauert
Idées déco pour une salle d'eau campagne de taille moyenne avec un placard à porte shaker, des portes de placard marrons, une baignoire indépendante, une douche à l'italienne, WC séparés, un carrelage blanc, un carrelage métro, un mur gris, carreaux de ciment au sol, un lavabo encastré, un plan de toilette en marbre, un sol noir et aucune cabine.
Idées déco pour une salle d'eau campagne de taille moyenne avec un placard à porte shaker, des portes de placard marrons, une baignoire indépendante, une douche à l'italienne, WC séparés, un carrelage blanc, un carrelage métro, un mur gris, carreaux de ciment au sol, un lavabo encastré, un plan de toilette en marbre, un sol noir et aucune cabine.

photos by William Quarles
Exemple d'une salle de bain principale chic de taille moyenne avec un lavabo encastré, un placard avec porte à panneau encastré, des portes de placard grises, un carrelage gris, un mur bleu, un sol noir et un plan de toilette en marbre.
Exemple d'une salle de bain principale chic de taille moyenne avec un lavabo encastré, un placard avec porte à panneau encastré, des portes de placard grises, un carrelage gris, un mur bleu, un sol noir et un plan de toilette en marbre.

This is the remodel of a hall bathroom with mid-century modern details done in a modern flair. This hall bathroom maintains the feel of this 1920's home with the subway tile, living brass finish faucets, classic white fixtures and period lighting.

Refined, Simplicity, Serenity. Just a few words that describe this incredible remodel that our team just finished. With its clean lines, open concept and natural light, this bathroom is a master piece of minimalist design.

Inspiration pour une salle de bain principale vintage de taille moyenne avec des portes de placard marrons, une douche d'angle, un carrelage blanc, des carreaux de céramique, un sol en carrelage de porcelaine, un lavabo posé, un plan de toilette en marbre, un sol noir, une cabine de douche à porte battante, meuble double vasque, meuble-lavabo sur pied et un plafond voûté.

Inspiration pour une grande salle de bain principale traditionnelle avec un placard à porte shaker, des portes de placard blanches, une baignoire indépendante, une douche à l'italienne, WC séparés, un carrelage blanc, un carrelage métro, un mur blanc, un sol en ardoise, un lavabo encastré, un plan de toilette en marbre, un sol noir, une cabine de douche à porte battante, un plan de toilette blanc, une niche, meuble simple vasque, meuble-lavabo encastré, un plafond voûté et du lambris de bois.

Dark & Sexy Master bathroom
*project in process- this is an artistic rendering used to communicate design direction and share options.
the client fell in love with this black and white soaking tub and so we built an option around it for him to see,.
The floor tile is 12 x 24 black porcelain with a gold inline vertical line- a small but beautiful detail.
The shower has mitered edges for a seamless edge effect.
Vanities float off of the floor for a clean linear modern aesthetic.
White marble is used at the countertop and to highlight the tup area at the floor.
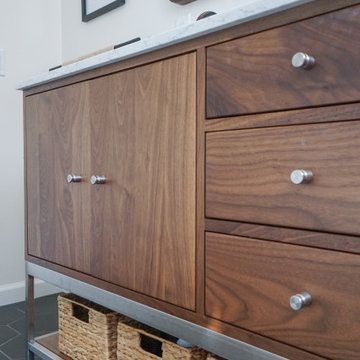
Exemple d'une salle de bain principale rétro en bois brun de taille moyenne avec WC à poser, un carrelage métro, un mur blanc, un sol en carrelage de céramique, un lavabo encastré, un plan de toilette en marbre, un sol noir, une cabine de douche à porte battante, un placard à porte plane, une baignoire en alcôve, un combiné douche/baignoire, un carrelage blanc, un plan de toilette blanc, meuble double vasque et meuble-lavabo encastré.

Exemple d'une douche en alcôve principale éclectique de taille moyenne avec un placard à porte plane, des portes de placard noires, WC à poser, un mur gris, parquet foncé, un lavabo encastré, un plan de toilette en marbre, un sol noir, une cabine de douche à porte battante et un plan de toilette blanc.
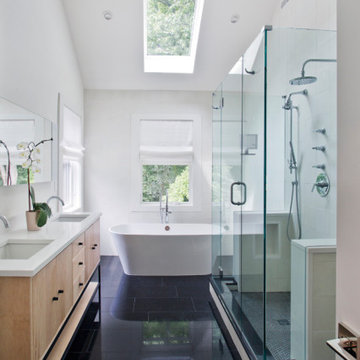
Modern master bathroom with high ceilings, skylight and an elegant freestanding bathtub with a view to garden and pool.
Inspiration pour une grande salle de bain principale minimaliste en bois clair avec un placard à porte plane, une baignoire indépendante, une douche double, un carrelage blanc, des carreaux de porcelaine, un mur blanc, un sol en marbre, un plan de toilette en marbre, un sol noir, une cabine de douche à porte battante et un plan de toilette blanc.
Inspiration pour une grande salle de bain principale minimaliste en bois clair avec un placard à porte plane, une baignoire indépendante, une douche double, un carrelage blanc, des carreaux de porcelaine, un mur blanc, un sol en marbre, un plan de toilette en marbre, un sol noir, une cabine de douche à porte battante et un plan de toilette blanc.
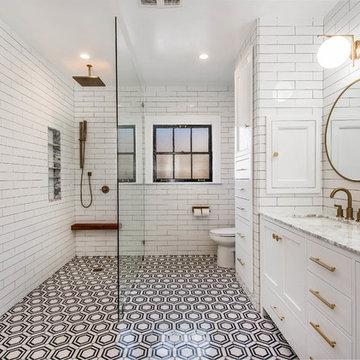
Complete master bath remodel included pushing 2 walls out several feet in each direction to create a longer a wider bathroom . Lowered floor in shower area to create a walk in shower with no Dam .

Mater bathroom complete high-end renovation by Americcan Home Improvement, Inc.
Exemple d'une grande salle de bain principale moderne en bois clair et bois avec un placard avec porte à panneau surélevé, une baignoire indépendante, une douche d'angle, un carrelage blanc, un carrelage imitation parquet, un mur blanc, un sol en marbre, un lavabo intégré, un plan de toilette en marbre, un sol noir, une cabine de douche à porte battante, un plan de toilette noir, un banc de douche, meuble double vasque, meuble-lavabo encastré et un plafond décaissé.
Exemple d'une grande salle de bain principale moderne en bois clair et bois avec un placard avec porte à panneau surélevé, une baignoire indépendante, une douche d'angle, un carrelage blanc, un carrelage imitation parquet, un mur blanc, un sol en marbre, un lavabo intégré, un plan de toilette en marbre, un sol noir, une cabine de douche à porte battante, un plan de toilette noir, un banc de douche, meuble double vasque, meuble-lavabo encastré et un plafond décaissé.
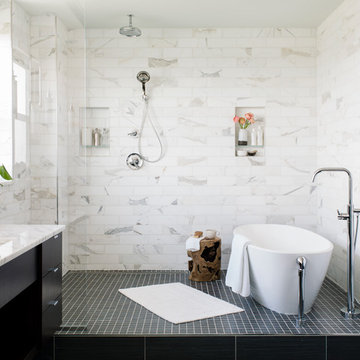
Helen Norman
Aménagement d'une salle de bain principale contemporaine de taille moyenne avec un placard à porte plane, une douche à l'italienne, un carrelage blanc, du carrelage en marbre, un mur blanc, un sol en carrelage de porcelaine, un lavabo encastré, un plan de toilette en marbre, un sol noir, aucune cabine, un plan de toilette blanc, des portes de placard noires et une baignoire indépendante.
Aménagement d'une salle de bain principale contemporaine de taille moyenne avec un placard à porte plane, une douche à l'italienne, un carrelage blanc, du carrelage en marbre, un mur blanc, un sol en carrelage de porcelaine, un lavabo encastré, un plan de toilette en marbre, un sol noir, aucune cabine, un plan de toilette blanc, des portes de placard noires et une baignoire indépendante.

After! The newly renovated bathroom features a totally open space with a frameless shower enclosure, white furniture style vanity, soft grey beadboard wainscotting, white woodwork, black porcelain tile flooring and a soft gray wall color. Note the newly constructed custom storage reflected in the mirror. The open shelving has a metallic patterned modern damask wall covering.
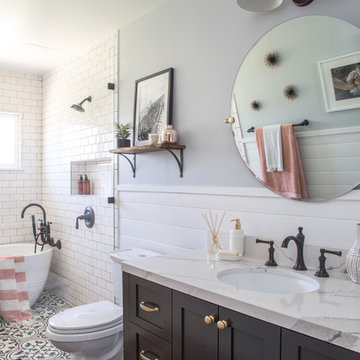
Bethany Nauert
Idée de décoration pour une salle d'eau champêtre de taille moyenne avec un placard à porte shaker, des portes de placard marrons, une baignoire indépendante, une douche à l'italienne, WC séparés, un carrelage blanc, un carrelage métro, un mur gris, carreaux de ciment au sol, un lavabo encastré, un plan de toilette en marbre, un sol noir et aucune cabine.
Idée de décoration pour une salle d'eau champêtre de taille moyenne avec un placard à porte shaker, des portes de placard marrons, une baignoire indépendante, une douche à l'italienne, WC séparés, un carrelage blanc, un carrelage métro, un mur gris, carreaux de ciment au sol, un lavabo encastré, un plan de toilette en marbre, un sol noir et aucune cabine.

Cette photo montre une salle d'eau chic de taille moyenne avec des portes de placard blanches, un combiné douche/baignoire, un carrelage blanc, un mur blanc, un lavabo encastré, une cabine de douche avec un rideau, une baignoire encastrée, WC à poser, des carreaux de céramique, un sol en carrelage de céramique, un plan de toilette en marbre, un sol noir et un plan de toilette blanc.

We gave this rather dated farmhouse some dramatic upgrades that brought together the feminine with the masculine, combining rustic wood with softer elements. In terms of style her tastes leaned toward traditional and elegant and his toward the rustic and outdoorsy. The result was the perfect fit for this family of 4 plus 2 dogs and their very special farmhouse in Ipswich, MA. Character details create a visual statement, showcasing the melding of both rustic and traditional elements without too much formality. The new master suite is one of the most potent examples of the blending of styles. The bath, with white carrara honed marble countertops and backsplash, beaded wainscoting, matching pale green vanities with make-up table offset by the black center cabinet expand function of the space exquisitely while the salvaged rustic beams create an eye-catching contrast that picks up on the earthy tones of the wood. The luxurious walk-in shower drenched in white carrara floor and wall tile replaced the obsolete Jacuzzi tub. Wardrobe care and organization is a joy in the massive walk-in closet complete with custom gliding library ladder to access the additional storage above. The space serves double duty as a peaceful laundry room complete with roll-out ironing center. The cozy reading nook now graces the bay-window-with-a-view and storage abounds with a surplus of built-ins including bookcases and in-home entertainment center. You can’t help but feel pampered the moment you step into this ensuite. The pantry, with its painted barn door, slate floor, custom shelving and black walnut countertop provide much needed storage designed to fit the family’s needs precisely, including a pull out bin for dog food. During this phase of the project, the powder room was relocated and treated to a reclaimed wood vanity with reclaimed white oak countertop along with custom vessel soapstone sink and wide board paneling. Design elements effectively married rustic and traditional styles and the home now has the character to match the country setting and the improved layout and storage the family so desperately needed. And did you see the barn? Photo credit: Eric Roth
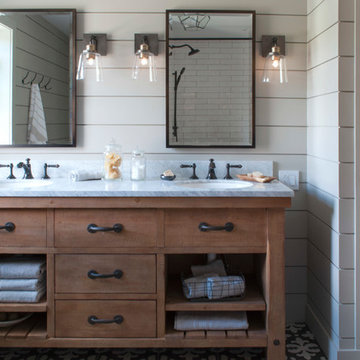
This stylish update for a family bathroom in a Vermont country house involved a complete reconfiguration of the layout to allow for a built-in linen closet, a 42" wide soaking tub/shower and a double vanity. The reclaimed pine vanity and iron hardware play off the patterned tile floor and ship lap walls for a contemporary eclectic mix.
Idées déco de salles de bain avec un plan de toilette en marbre et un sol noir
1