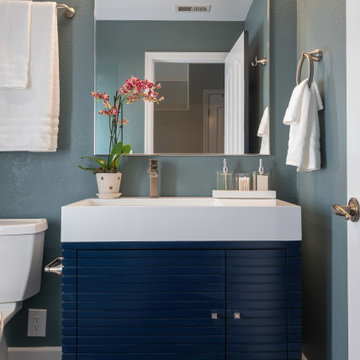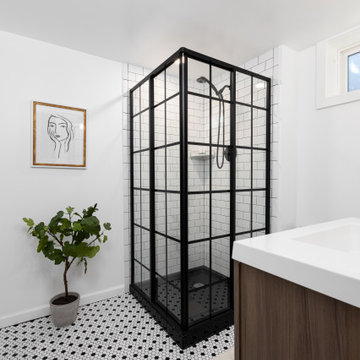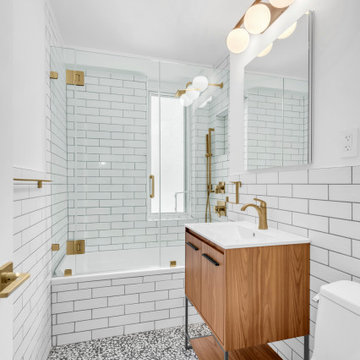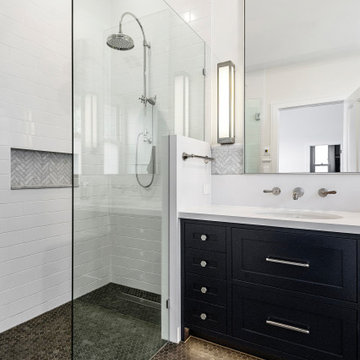Idées déco de salles de bain avec un plan de toilette en quartz modifié et un sol noir
Trier par :
Budget
Trier par:Populaires du jour
1 - 20 sur 5 696 photos
1 sur 3

Lane Dittoe Photographs
[FIXE] design house interors
Idée de décoration pour une salle de bain principale vintage en bois foncé de taille moyenne avec un placard à porte plane, une baignoire indépendante, une douche à l'italienne, un carrelage blanc, des carreaux de céramique, un mur blanc, un sol en carrelage de porcelaine, une vasque, un plan de toilette en quartz modifié, un sol noir et une cabine de douche à porte battante.
Idée de décoration pour une salle de bain principale vintage en bois foncé de taille moyenne avec un placard à porte plane, une baignoire indépendante, une douche à l'italienne, un carrelage blanc, des carreaux de céramique, un mur blanc, un sol en carrelage de porcelaine, une vasque, un plan de toilette en quartz modifié, un sol noir et une cabine de douche à porte battante.

Exemple d'une grande salle de bain principale chic en bois foncé avec un placard à porte shaker, un mur blanc, un sol noir, une baignoire indépendante, un sol en carrelage de porcelaine, un lavabo encastré et un plan de toilette en quartz modifié.

This project was a complete home design plan for a large new construction luxury home on the south-end of Mercer Island. The contrasting colors utilized throughout emit a chic modern vibe while the complementing darker tones invites a sense of warmth to this modern farmhouse style.

This young married couple enlisted our help to update their recently purchased condo into a brighter, open space that reflected their taste. They traveled to Copenhagen at the onset of their trip, and that trip largely influenced the design direction of their home, from the herringbone floors to the Copenhagen-based kitchen cabinetry. We blended their love of European interiors with their Asian heritage and created a soft, minimalist, cozy interior with an emphasis on clean lines and muted palettes.

Griswold photography
Idées déco pour une grande salle de bain principale contemporaine en bois foncé avec un placard avec porte à panneau encastré, un plan de toilette en quartz modifié, un plan de toilette blanc, une baignoire en alcôve, un espace douche bain, un mur gris, un sol en marbre, un lavabo encastré, un sol noir et une cabine de douche à porte coulissante.
Idées déco pour une grande salle de bain principale contemporaine en bois foncé avec un placard avec porte à panneau encastré, un plan de toilette en quartz modifié, un plan de toilette blanc, une baignoire en alcôve, un espace douche bain, un mur gris, un sol en marbre, un lavabo encastré, un sol noir et une cabine de douche à porte coulissante.

This project was not only full of many bathrooms but also many different aesthetics. The goals were fourfold, create a new master suite, update the basement bath, add a new powder bath and my favorite, make them all completely different aesthetics.
Primary Bath-This was originally a small 60SF full bath sandwiched in between closets and walls of built-in cabinetry that blossomed into a 130SF, five-piece primary suite. This room was to be focused on a transitional aesthetic that would be adorned with Calcutta gold marble, gold fixtures and matte black geometric tile arrangements.
Powder Bath-A new addition to the home leans more on the traditional side of the transitional movement using moody blues and greens accented with brass. A fun play was the asymmetry of the 3-light sconce brings the aesthetic more to the modern side of transitional. My favorite element in the space, however, is the green, pink black and white deco tile on the floor whose colors are reflected in the details of the Australian wallpaper.
Hall Bath-Looking to touch on the home's 70's roots, we went for a mid-mod fresh update. Black Calcutta floors, linear-stacked porcelain tile, mixed woods and strong black and white accents. The green tile may be the star but the matte white ribbed tiles in the shower and behind the vanity are the true unsung heroes.

Cette image montre une grande salle de bain principale vintage en bois clair avec un placard à porte plane, une douche d'angle, WC suspendus, un carrelage gris, des carreaux de porcelaine, un mur gris, un sol en carrelage de porcelaine, un lavabo intégré, un plan de toilette en quartz modifié, un sol noir, une cabine de douche à porte battante, un plan de toilette blanc, un banc de douche, meuble double vasque, meuble-lavabo suspendu et une baignoire d'angle.

Custom Surface Solutions (www.css-tile.com) - Owner Craig Thompson (512) 430-1215. This project shows a complete Master Bathroom remodel with before, during and after pictures. Master Bathroom features a Japanese soaker tub, enlarged shower with 4 1/2" x 12" white subway tile on walls, niche and celling., dark gray 2" x 2" shower floor tile with Schluter tiled drain, floor to ceiling shower glass, and quartz waterfall knee wall cap with integrated seat and curb cap. Floor has dark gray 12" x 24" tile on Schluter heated floor and same tile on tub wall surround with wall niche. Shower, tub and vanity plumbing fixtures and accessories are Delta Champagne Bronze. Vanity is custom built with quartz countertop and backsplash, undermount oval sinks, wall mounted faucets, wood framed mirrors and open wall medicine cabinet.

Chipper Hatter Photography
Idée de décoration pour une salle de bain principale design de taille moyenne avec un placard à porte plane, des portes de placard noires, une baignoire indépendante, une douche ouverte, WC à poser, un carrelage blanc, des carreaux de porcelaine, un mur blanc, carreaux de ciment au sol, un lavabo encastré, un plan de toilette en quartz modifié, un sol noir, aucune cabine et un plan de toilette blanc.
Idée de décoration pour une salle de bain principale design de taille moyenne avec un placard à porte plane, des portes de placard noires, une baignoire indépendante, une douche ouverte, WC à poser, un carrelage blanc, des carreaux de porcelaine, un mur blanc, carreaux de ciment au sol, un lavabo encastré, un plan de toilette en quartz modifié, un sol noir, aucune cabine et un plan de toilette blanc.

Idée de décoration pour une salle d'eau design en bois foncé de taille moyenne avec un placard à porte plane, une baignoire en alcôve, un combiné douche/baignoire, un carrelage noir, un carrelage gris, un carrelage blanc, un carrelage en pâte de verre, un mur blanc, un sol en carrelage de porcelaine, un lavabo encastré, un plan de toilette en quartz modifié, un sol noir, une cabine de douche à porte battante et un plan de toilette blanc.

Bathroom renovation included using a closet in the hall to make the room into a bigger space. Since there is a tub in the hall bath, clients opted for a large shower instead.

In this bathroom, the client wanted the contrast of the white subway tile and the black hexagon tile. We tiled up the walls and ceiling to create a wet room feeling.

Idée de décoration pour une salle d'eau marine avec un placard à porte plane, des portes de placards vertess, une baignoire en alcôve, un combiné douche/baignoire, WC séparés, un carrelage métro, un mur multicolore, un sol en carrelage de terre cuite, un lavabo encastré, un plan de toilette en quartz modifié, un sol noir, une cabine de douche à porte coulissante, un plan de toilette multicolore, meuble simple vasque, meuble-lavabo encastré et du papier peint.

The homeowners wanted to improve the layout and function of their tired 1980’s bathrooms. The master bath had a huge sunken tub that took up half the floor space and the shower was tiny and in small room with the toilet. We created a new toilet room and moved the shower to allow it to grow in size. This new space is far more in tune with the client’s needs. The kid’s bath was a large space. It only needed to be updated to today’s look and to flow with the rest of the house. The powder room was small, adding the pedestal sink opened it up and the wallpaper and ship lap added the character that it needed

Exemple d'une salle de bain chic de taille moyenne pour enfant avec un placard à porte shaker, des portes de placard bleues, une baignoire posée, un combiné douche/baignoire, WC à poser, un carrelage blanc, des carreaux de céramique, un mur blanc, carreaux de ciment au sol, un lavabo posé, un plan de toilette en quartz modifié, un sol noir, une cabine de douche à porte battante, un plan de toilette blanc, une niche, meuble double vasque, meuble-lavabo sur pied et un plafond voûté.

Idées déco pour une petite salle de bain principale classique en bois clair avec une douche ouverte, WC séparés, un carrelage blanc, un carrelage métro, un sol en marbre, un lavabo encastré, un plan de toilette en quartz modifié, un sol noir, une cabine de douche à porte battante, un plan de toilette blanc et un placard à porte plane.

Cette photo montre une salle de bain tendance avec un placard en trompe-l'oeil, des portes de placard bleues, WC séparés, un mur bleu, un sol en vinyl, un lavabo intégré, un plan de toilette en quartz modifié, un sol noir, un plan de toilette blanc, meuble simple vasque et meuble-lavabo sur pied.

This classic penny tile paired perfectly with the showcase corner shower glass. The brown vanity added a touch of natural color.
Idée de décoration pour une salle de bain principale design de taille moyenne avec un placard à porte plane, des portes de placard marrons, une douche d'angle, WC séparés, un carrelage blanc, des carreaux de céramique, un mur blanc, un sol en carrelage de céramique, un lavabo intégré, un plan de toilette en quartz modifié, un sol noir, une cabine de douche à porte battante, un plan de toilette blanc, meuble simple vasque et meuble-lavabo sur pied.
Idée de décoration pour une salle de bain principale design de taille moyenne avec un placard à porte plane, des portes de placard marrons, une douche d'angle, WC séparés, un carrelage blanc, des carreaux de céramique, un mur blanc, un sol en carrelage de céramique, un lavabo intégré, un plan de toilette en quartz modifié, un sol noir, une cabine de douche à porte battante, un plan de toilette blanc, meuble simple vasque et meuble-lavabo sur pied.

3 PC bathroom, featuring Hex Terrazo, subway wall tile and wall-nut texture
Cette image montre une salle de bain principale en bois clair de taille moyenne avec un placard à porte plane, une baignoire posée, un combiné douche/baignoire, WC séparés, un carrelage blanc, des carreaux de céramique, un mur blanc, un sol en carrelage de porcelaine, un lavabo intégré, un plan de toilette en quartz modifié, un sol noir, une cabine de douche à porte battante, un plan de toilette blanc, meuble simple vasque et meuble-lavabo sur pied.
Cette image montre une salle de bain principale en bois clair de taille moyenne avec un placard à porte plane, une baignoire posée, un combiné douche/baignoire, WC séparés, un carrelage blanc, des carreaux de céramique, un mur blanc, un sol en carrelage de porcelaine, un lavabo intégré, un plan de toilette en quartz modifié, un sol noir, une cabine de douche à porte battante, un plan de toilette blanc, meuble simple vasque et meuble-lavabo sur pied.

The master ensuite mirror the finishes of the lower level with stunning herringbone marble tiles and large stone surround to the bath. subway tiles laid brick pattern frame the window and a hidden laundry chute in the joinery adds to the ease of use for this beautiful space.
Idées déco de salles de bain avec un plan de toilette en quartz modifié et un sol noir
1