Idées déco de salles de bain avec un lavabo de ferme et un sol vert
Trier par :
Budget
Trier par:Populaires du jour
1 - 20 sur 97 photos
1 sur 3
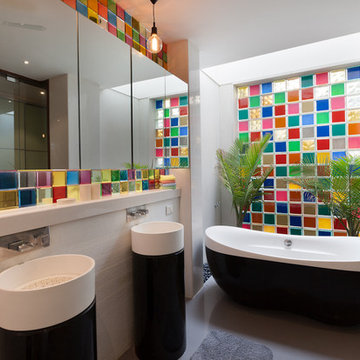
Idée de décoration pour une salle de bain principale design de taille moyenne avec une baignoire indépendante, un carrelage blanc, un mur blanc, un lavabo de ferme, un sol vert et une cabine de douche à porte battante.
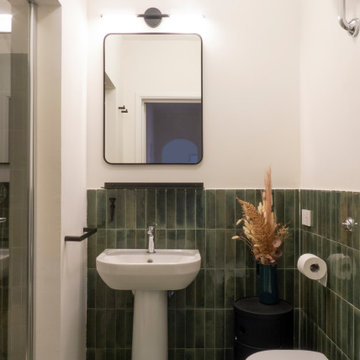
Cette photo montre une petite salle de bain rétro avec WC séparés, un carrelage vert, des carreaux en allumettes, un mur blanc, carreaux de ciment au sol, un lavabo de ferme, un sol vert, une cabine de douche à porte battante et meuble simple vasque.
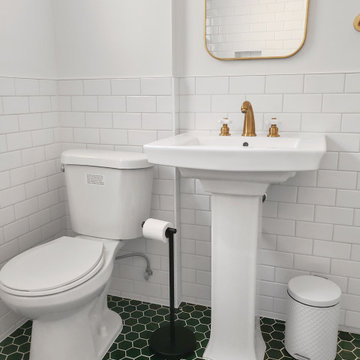
Small bathroom update in a craftsman-style beginning of the century house.
Aménagement d'une petite salle d'eau contemporaine avec une douche ouverte, un carrelage blanc, un mur blanc, un sol en carrelage de terre cuite, un lavabo de ferme, un sol vert et meuble simple vasque.
Aménagement d'une petite salle d'eau contemporaine avec une douche ouverte, un carrelage blanc, un mur blanc, un sol en carrelage de terre cuite, un lavabo de ferme, un sol vert et meuble simple vasque.

The family bathroom, with bath and seperate shower area. A striped green encaustic tiled floor, with marble look wall tiles and industrial black accents.

These homeowners wanted an elegant and highly-crafted second-floor bath remodel. Starting with custom tile, stone accents and custom cabinetry, the finishing touch was to install gorgeous fixtures by Rohl, DXV and a retro radiator spray-painted silver. Photos by Greg Schmidt.

photography by Matthew Placek
Aménagement d'une grande salle de bain principale classique avec une baignoire sur pieds, une douche ouverte, un carrelage vert, des carreaux de céramique, un mur vert, un sol en carrelage de céramique, un lavabo de ferme, un sol vert et une cabine de douche à porte battante.
Aménagement d'une grande salle de bain principale classique avec une baignoire sur pieds, une douche ouverte, un carrelage vert, des carreaux de céramique, un mur vert, un sol en carrelage de céramique, un lavabo de ferme, un sol vert et une cabine de douche à porte battante.
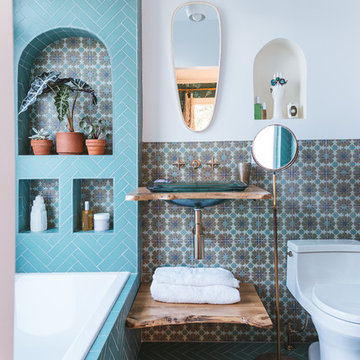
Justina Blakeney used our Color-It Tool to create a custom motif that was all her own for her Elephant Star handpainted tiles, which pair beautifully with our 2x8s in Tidewater.
Sink: Treeline Wood and Metalworks
Faucet/fixtures/toilet: Kohler
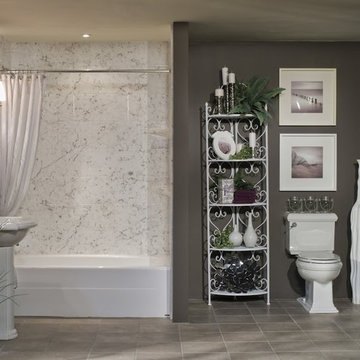
Traditional Water Closet
Cette image montre une salle de bain principale de taille moyenne avec une baignoire en alcôve, un combiné douche/baignoire, WC séparés, un carrelage gris, un carrelage blanc, du carrelage en marbre, un mur gris, un sol en carrelage de céramique, un lavabo de ferme, un sol vert et une cabine de douche avec un rideau.
Cette image montre une salle de bain principale de taille moyenne avec une baignoire en alcôve, un combiné douche/baignoire, WC séparés, un carrelage gris, un carrelage blanc, du carrelage en marbre, un mur gris, un sol en carrelage de céramique, un lavabo de ferme, un sol vert et une cabine de douche avec un rideau.
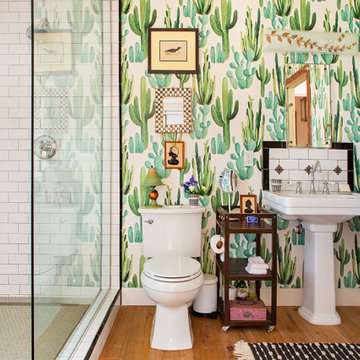
Master Bathroom
Custom open walk-in shower with stationary glass, featuring shower bench and two niches
Pedestal sink, with subway tile backsplash with diamond decos. The cactus wallpaper is the star here, along with a vintage medicine cabinet, and a 60's style leaf-pattered sconce over the sink. Turkish bath towels bought in Marrakech fill out the mix.
Walk-in shower with stationary glass panel. Shower bench out of sight, and shower niche.
Moroccan decor pieces.
Photo by Bret Gum for Flea Market Decor Magazine

Cette photo montre une grande salle de bain principale victorienne en bois foncé avec un placard en trompe-l'oeil, une baignoire sur pieds, WC séparés, un mur vert, un sol en calcaire, un lavabo de ferme, un sol vert, une niche, meuble simple vasque, meuble-lavabo sur pied, un plafond en papier peint et du papier peint.
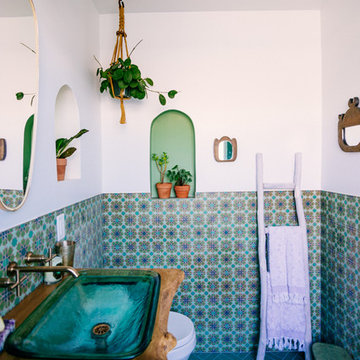
Justina Blakeney used our Color-It Tool to create a custom motif that was all her own for her Elephant Star handpainted tiles, which pair beautifully with our 2x8s in Tidewater.
Sink: Treeline Wood and Metalworks
Faucet/fixtures: Kohler
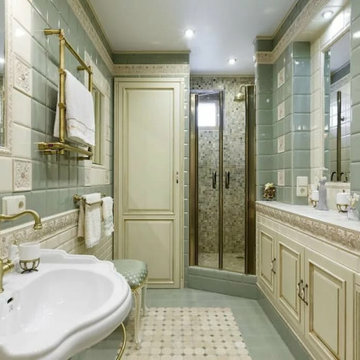
You can emphasize the individuality of your project and add luxury elements to it by purchasing decor and other designer interior items from us.
Goldenline Remodeling bathroom remodeling company
has its own construction teams that work flawlessly and strictly according to the deadline. In our practice, there have been no cases of failure to meet deadlines or poor quality work. We are proud of this and give guarantees for our work.
Our interior designers are ready to help you with the design of your kitchen and bathroom. Whether it is producing the 3-D design of your new kitchen and bathroom, cooperating with our architects to create a plan according to your ideas or implementing the newest trends and technologies to make your everyday life easier and more enjoyable. Our comprehensive service means that you don't have to look elsewhere for help.
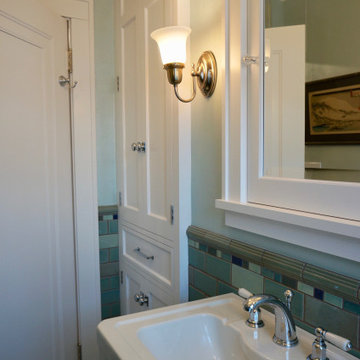
These homeowners wanted an elegant and highly-crafted second-floor bath remodel. Starting with custom tile, stone accents and custom cabinetry, the finishing touch was to install gorgeous fixtures by Rohl, DXV and a retro radiator spray-painted silver. Photos by Greg Schmidt.
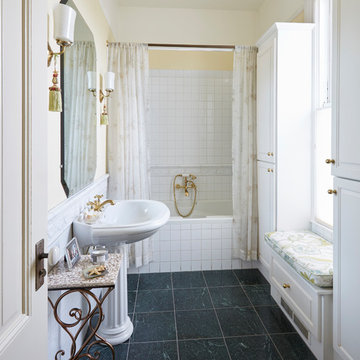
Mike Kaskel
Aménagement d'une salle de bain principale victorienne de taille moyenne avec un placard avec porte à panneau encastré, des portes de placard blanches, une baignoire en alcôve, un combiné douche/baignoire, un carrelage blanc, des carreaux de céramique, un mur jaune, un sol en marbre, un lavabo de ferme, un sol vert et une cabine de douche avec un rideau.
Aménagement d'une salle de bain principale victorienne de taille moyenne avec un placard avec porte à panneau encastré, des portes de placard blanches, une baignoire en alcôve, un combiné douche/baignoire, un carrelage blanc, des carreaux de céramique, un mur jaune, un sol en marbre, un lavabo de ferme, un sol vert et une cabine de douche avec un rideau.
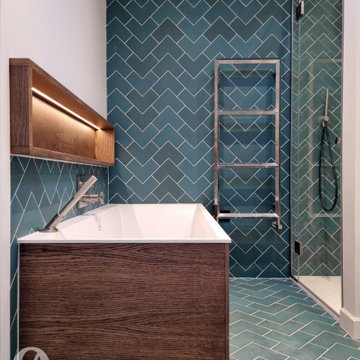
Slim Bath with a modern walnut stained oak niche shelf.
Cette photo montre une petite salle de bain moderne en bois brun pour enfant avec un placard à porte plane, une baignoire posée, une douche à l'italienne, WC suspendus, un carrelage vert, des carreaux de porcelaine, un mur blanc, un sol en carrelage de porcelaine, un lavabo de ferme, un plan de toilette en bois, un sol vert, une cabine de douche à porte battante, un plan de toilette marron, meuble simple vasque, meuble-lavabo suspendu et un plafond décaissé.
Cette photo montre une petite salle de bain moderne en bois brun pour enfant avec un placard à porte plane, une baignoire posée, une douche à l'italienne, WC suspendus, un carrelage vert, des carreaux de porcelaine, un mur blanc, un sol en carrelage de porcelaine, un lavabo de ferme, un plan de toilette en bois, un sol vert, une cabine de douche à porte battante, un plan de toilette marron, meuble simple vasque, meuble-lavabo suspendu et un plafond décaissé.
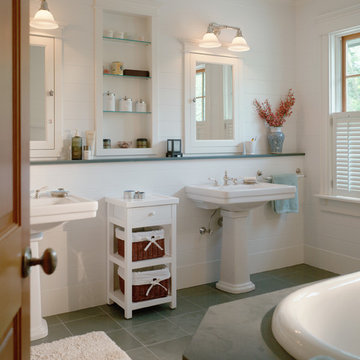
Architect: Mary Brewster, Brewster Thornton Group
Inspiration pour une salle de bain principale craftsman de taille moyenne avec une baignoire posée, un mur blanc, un sol en carrelage de porcelaine, un lavabo de ferme et un sol vert.
Inspiration pour une salle de bain principale craftsman de taille moyenne avec une baignoire posée, un mur blanc, un sol en carrelage de porcelaine, un lavabo de ferme et un sol vert.

The back of this 1920s brick and siding Cape Cod gets a compact addition to create a new Family room, open Kitchen, Covered Entry, and Master Bedroom Suite above. European-styling of the interior was a consideration throughout the design process, as well as with the materials and finishes. The project includes all cabinetry, built-ins, shelving and trim work (even down to the towel bars!) custom made on site by the home owner.
Photography by Kmiecik Imagery
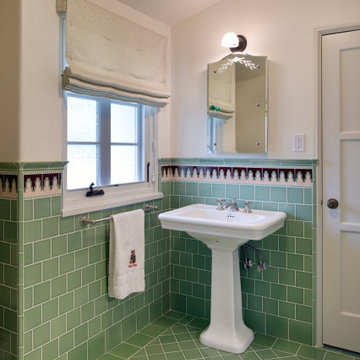
Réalisation d'une salle de bain méditerranéenne avec un mur rose, un lavabo de ferme, un sol vert et meuble simple vasque.
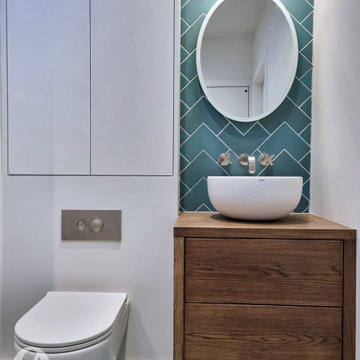
Modern walnut stained oak vanity unit.
Aménagement d'une petite salle de bain moderne en bois brun pour enfant avec un placard à porte plane, une baignoire posée, une douche à l'italienne, WC suspendus, un carrelage vert, des carreaux de porcelaine, un mur blanc, un sol en carrelage de porcelaine, un lavabo de ferme, un plan de toilette en bois, un sol vert, une cabine de douche à porte battante, un plan de toilette marron, meuble simple vasque, meuble-lavabo suspendu et un plafond décaissé.
Aménagement d'une petite salle de bain moderne en bois brun pour enfant avec un placard à porte plane, une baignoire posée, une douche à l'italienne, WC suspendus, un carrelage vert, des carreaux de porcelaine, un mur blanc, un sol en carrelage de porcelaine, un lavabo de ferme, un plan de toilette en bois, un sol vert, une cabine de douche à porte battante, un plan de toilette marron, meuble simple vasque, meuble-lavabo suspendu et un plafond décaissé.
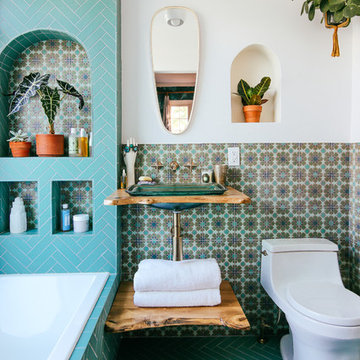
Justina Blakeney used our Color-It Tool to create a custom motif that was all her own for her Elephant Star handpainted tiles, which pair beautifully with our 2x8s in Tidewater.
Sink: Treeline Wood and Metalworks
Faucet/fixtures: Kohler
Idées déco de salles de bain avec un lavabo de ferme et un sol vert
1