Idées déco de salles de bain avec WC à poser et parquet clair
Trier par :
Budget
Trier par:Populaires du jour
1 - 20 sur 2 789 photos
1 sur 3

Luscious Bathroom in Storrington, West Sussex
A luscious green bathroom design is complemented by matt black accents and unique platform for a feature bath.
The Brief
The aim of this project was to transform a former bedroom into a contemporary family bathroom, complete with a walk-in shower and freestanding bath.
This Storrington client had some strong design ideas, favouring a green theme with contemporary additions to modernise the space.
Storage was also a key design element. To help minimise clutter and create space for decorative items an inventive solution was required.
Design Elements
The design utilises some key desirables from the client as well as some clever suggestions from our bathroom designer Martin.
The green theme has been deployed spectacularly, with metro tiles utilised as a strong accent within the shower area and multiple storage niches. All other walls make use of neutral matt white tiles at half height, with William Morris wallpaper used as a leafy and natural addition to the space.
A freestanding bath has been placed central to the window as a focal point. The bathing area is raised to create separation within the room, and three pendant lights fitted above help to create a relaxing ambience for bathing.
Special Inclusions
Storage was an important part of the design.
A wall hung storage unit has been chosen in a Fjord Green Gloss finish, which works well with green tiling and the wallpaper choice. Elsewhere plenty of storage niches feature within the room. These add storage for everyday essentials, decorative items, and conceal items the client may not want on display.
A sizeable walk-in shower was also required as part of the renovation, with designer Martin opting for a Crosswater enclosure in a matt black finish. The matt black finish teams well with other accents in the room like the Vado brassware and Eastbrook towel rail.
Project Highlight
The platformed bathing area is a great highlight of this family bathroom space.
It delivers upon the freestanding bath requirement of the brief, with soothing lighting additions that elevate the design. Wood-effect porcelain floor tiling adds an additional natural element to this renovation.
The End Result
The end result is a complete transformation from the former bedroom that utilised this space.
The client and our designer Martin have combined multiple great finishes and design ideas to create a dramatic and contemporary, yet functional, family bathroom space.
Discover how our expert designers can transform your own bathroom with a free design appointment and quotation. Arrange a free appointment in showroom or online.

coastal stye home remodel master bathroom
Cette image montre une petite salle de bain principale marine en bois clair avec un placard à porte affleurante, une baignoire d'angle, un combiné douche/baignoire, WC à poser, un carrelage bleu, un carrelage en pâte de verre, un mur blanc, parquet clair, un lavabo encastré, un plan de toilette en quartz modifié, un sol marron, une cabine de douche à porte battante, un plan de toilette blanc, buanderie, meuble simple vasque et meuble-lavabo encastré.
Cette image montre une petite salle de bain principale marine en bois clair avec un placard à porte affleurante, une baignoire d'angle, un combiné douche/baignoire, WC à poser, un carrelage bleu, un carrelage en pâte de verre, un mur blanc, parquet clair, un lavabo encastré, un plan de toilette en quartz modifié, un sol marron, une cabine de douche à porte battante, un plan de toilette blanc, buanderie, meuble simple vasque et meuble-lavabo encastré.

Navy penny tile is a striking backdrop in this handsome guest bathroom. A mix of wood cabinetry with leather pulls enhances the masculine feel of the room while a smart toilet incorporates modern-day technology into this timeless bathroom.
Inquire About Our Design Services
http://www.tiffanybrooksinteriors.com Inquire about our design services. Spaced designed by Tiffany Brooks
Photo 2019 Scripps Network, LLC.
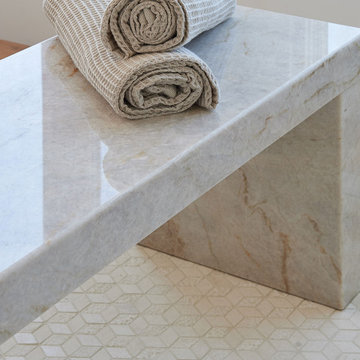
Ground up master bathroom, quartzite slab shower and waterfall countertops, custom floating cabinetry
Réalisation d'une grande salle de bain principale minimaliste avec un placard à porte persienne, des portes de placard beiges, une baignoire indépendante, WC à poser, un carrelage beige, des dalles de pierre, parquet clair, un lavabo encastré, un plan de toilette en quartz et un plan de toilette beige.
Réalisation d'une grande salle de bain principale minimaliste avec un placard à porte persienne, des portes de placard beiges, une baignoire indépendante, WC à poser, un carrelage beige, des dalles de pierre, parquet clair, un lavabo encastré, un plan de toilette en quartz et un plan de toilette beige.
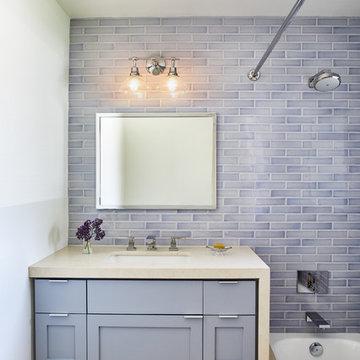
Guest Bathroom
Photo by Dan Arnold
Réalisation d'une petite salle de bain tradition avec un placard à porte shaker, des portes de placard bleues, une baignoire encastrée, un combiné douche/baignoire, WC à poser, un carrelage bleu, des carreaux de céramique, un mur blanc, parquet clair, un lavabo encastré, un plan de toilette en quartz modifié, un sol beige, une cabine de douche avec un rideau et un plan de toilette beige.
Réalisation d'une petite salle de bain tradition avec un placard à porte shaker, des portes de placard bleues, une baignoire encastrée, un combiné douche/baignoire, WC à poser, un carrelage bleu, des carreaux de céramique, un mur blanc, parquet clair, un lavabo encastré, un plan de toilette en quartz modifié, un sol beige, une cabine de douche avec un rideau et un plan de toilette beige.
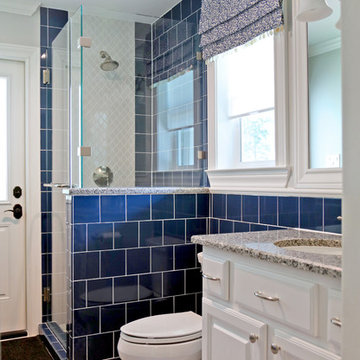
This fresh blue bathroom is a fun take on the blue or pink tiled baths from the 60s. The ogee shaped accent tile in the shower brings some curves to contrast with the square blue tiles. The coral printed window shade add and fun beachy accessories make this the perfect pool bath.
Photographer: Jeno Design
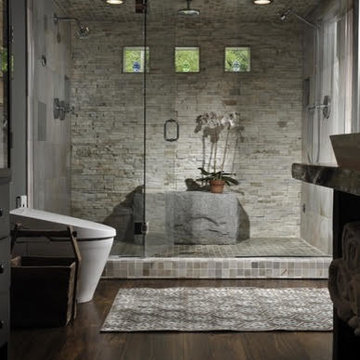
Cette image montre une grande douche en alcôve principale minimaliste avec WC à poser, un carrelage de pierre, un mur gris, une vasque, un carrelage blanc, parquet clair, un plan de toilette en bois, un sol marron et un plan de toilette marron.
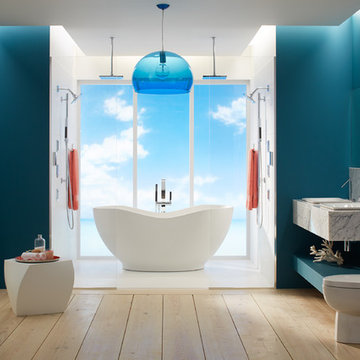
Inspiration pour une grande salle de bain principale minimaliste avec une baignoire indépendante, WC à poser, un mur bleu, parquet clair, un lavabo suspendu, un placard sans porte et un combiné douche/baignoire.
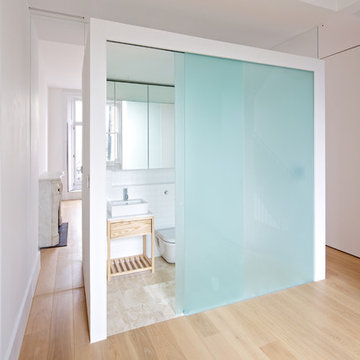
Sophie Mutevelian
Inspiration pour une salle de bain minimaliste en bois clair avec une vasque, un carrelage blanc, un carrelage métro, un mur blanc, parquet clair, WC à poser et un placard sans porte.
Inspiration pour une salle de bain minimaliste en bois clair avec une vasque, un carrelage blanc, un carrelage métro, un mur blanc, parquet clair, WC à poser et un placard sans porte.

zillow.com
We helped design shower along and the shower valve and trim were purchased from us.
Aménagement d'une grande salle de bain classique en bois foncé avec un placard avec porte à panneau surélevé, WC à poser, un carrelage marron, des carreaux de porcelaine, un mur blanc, parquet clair, un lavabo encastré, un plan de toilette en granite, un sol marron et une cabine de douche à porte battante.
Aménagement d'une grande salle de bain classique en bois foncé avec un placard avec porte à panneau surélevé, WC à poser, un carrelage marron, des carreaux de porcelaine, un mur blanc, parquet clair, un lavabo encastré, un plan de toilette en granite, un sol marron et une cabine de douche à porte battante.
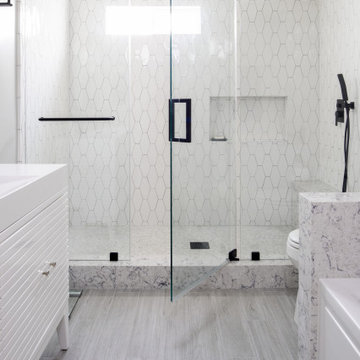
Modern Bathroom Design with Black Finishes
Cette image montre une salle de bain minimaliste de taille moyenne avec un placard à porte persienne, des portes de placard blanches, une baignoire posée, WC à poser, un carrelage noir et blanc, des carreaux de porcelaine, un mur blanc, parquet clair, un plan vasque, un sol gris, une cabine de douche à porte coulissante, un plan de toilette blanc, un banc de douche, meuble double vasque, meuble-lavabo sur pied et un plafond à caissons.
Cette image montre une salle de bain minimaliste de taille moyenne avec un placard à porte persienne, des portes de placard blanches, une baignoire posée, WC à poser, un carrelage noir et blanc, des carreaux de porcelaine, un mur blanc, parquet clair, un plan vasque, un sol gris, une cabine de douche à porte coulissante, un plan de toilette blanc, un banc de douche, meuble double vasque, meuble-lavabo sur pied et un plafond à caissons.

Création d'une salle d'eau attenante à la chambre parentale.
Superficie de 6m²
Idées déco pour une petite salle d'eau contemporaine en bois clair avec une douche à l'italienne, WC à poser, un carrelage rose, des carreaux en allumettes, parquet clair, un lavabo encastré, un plan de toilette en quartz, une cabine de douche à porte battante, un plan de toilette blanc, une niche, meuble double vasque, meuble-lavabo suspendu et poutres apparentes.
Idées déco pour une petite salle d'eau contemporaine en bois clair avec une douche à l'italienne, WC à poser, un carrelage rose, des carreaux en allumettes, parquet clair, un lavabo encastré, un plan de toilette en quartz, une cabine de douche à porte battante, un plan de toilette blanc, une niche, meuble double vasque, meuble-lavabo suspendu et poutres apparentes.
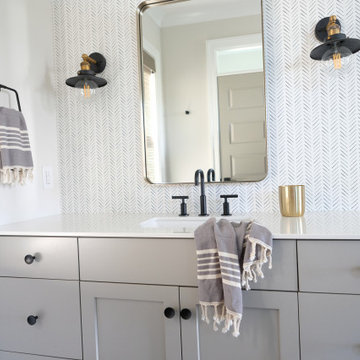
Master bathroom, Wallcovering from MAgnolia home.
Cette photo montre une grande salle de bain principale bord de mer avec un placard à porte plane, des portes de placard grises, une douche double, WC à poser, un mur blanc, parquet clair, un lavabo encastré, un plan de toilette en quartz modifié, une cabine de douche à porte battante, un plan de toilette blanc, meuble simple vasque, meuble-lavabo sur pied et du papier peint.
Cette photo montre une grande salle de bain principale bord de mer avec un placard à porte plane, des portes de placard grises, une douche double, WC à poser, un mur blanc, parquet clair, un lavabo encastré, un plan de toilette en quartz modifié, une cabine de douche à porte battante, un plan de toilette blanc, meuble simple vasque, meuble-lavabo sur pied et du papier peint.
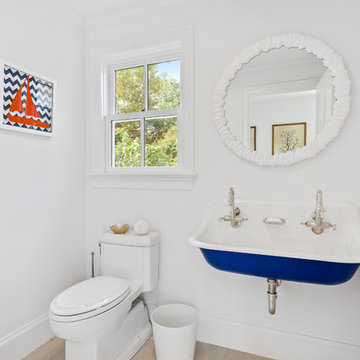
Réalisation d'une salle de bain marine pour enfant avec WC à poser, un mur blanc, parquet clair, une grande vasque et un sol beige.
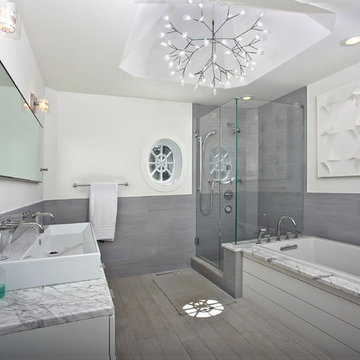
David Lindsay, Advanced Photographix
Exemple d'une salle de bain principale bord de mer de taille moyenne avec un placard à porte plane, des portes de placard blanches, une baignoire posée, une douche d'angle, WC à poser, un carrelage gris, des carreaux de céramique, un mur blanc, parquet clair, une grande vasque, un plan de toilette en marbre, un sol beige, une cabine de douche à porte battante et un plan de toilette blanc.
Exemple d'une salle de bain principale bord de mer de taille moyenne avec un placard à porte plane, des portes de placard blanches, une baignoire posée, une douche d'angle, WC à poser, un carrelage gris, des carreaux de céramique, un mur blanc, parquet clair, une grande vasque, un plan de toilette en marbre, un sol beige, une cabine de douche à porte battante et un plan de toilette blanc.

Aménagement d'une grande salle de bain principale contemporaine en bois clair avec un placard à porte plane, une baignoire indépendante, une douche double, un carrelage blanc, des dalles de pierre, un mur blanc, parquet clair, un lavabo encastré, une cabine de douche à porte battante, un plan de toilette blanc, WC à poser, un plan de toilette en marbre et un sol beige.
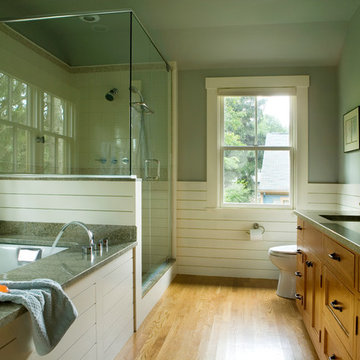
Eric Roth Photography
Idée de décoration pour une salle de bain principale minimaliste en bois clair de taille moyenne avec une baignoire encastrée, parquet clair, un lavabo encastré, un placard à porte shaker, une douche double, un mur vert et WC à poser.
Idée de décoration pour une salle de bain principale minimaliste en bois clair de taille moyenne avec une baignoire encastrée, parquet clair, un lavabo encastré, un placard à porte shaker, une douche double, un mur vert et WC à poser.
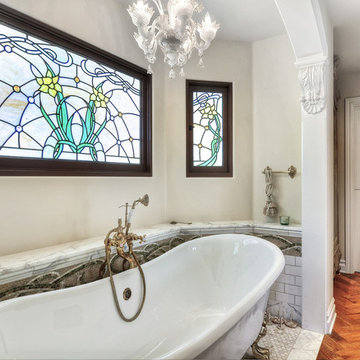
Inspiration pour une salle d'eau méditerranéenne en bois brun de taille moyenne avec un placard avec porte à panneau surélevé, une baignoire d'angle, une douche à l'italienne, WC à poser, un carrelage multicolore, mosaïque, un mur gris, parquet clair, un lavabo encastré et un plan de toilette en granite.

Built on a unique shaped lot our Wheeler Home hosts a large courtyard and a primary suite on the main level. At 2,400 sq ft, 3 bedrooms, and 2.5 baths the floor plan includes; open concept living, dining, and kitchen, a small office off the front of the home, a detached two car garage, and lots of indoor-outdoor space for a small city lot. This plan also includes a third floor bonus room that could be finished at a later date. We worked within the Developer and Neighborhood Specifications. The plans are now a part of the Wheeler District Portfolio in Downtown OKC.

This beautiful Vienna, VA needed a two-story addition on the existing home frame.
Our expert team designed and built this major project with many new features.
This remodel project includes three bedrooms, staircase, two full bathrooms, and closets including two walk-in closets. Plenty of storage space is included in each vanity along with plenty of lighting using sconce lights.
Three carpeted bedrooms with corresponding closets. Master bedroom with his and hers walk-in closets, master bathroom with double vanity and standing shower and separate toilet room. Bathrooms includes hardwood flooring. Shared bathroom includes double vanity.
New second floor includes carpet throughout second floor and staircase.
Idées déco de salles de bain avec WC à poser et parquet clair
1