Idées déco de salles de bain avec une douche d'angle et WC à poser
Trier par :
Budget
Trier par:Populaires du jour
1 - 20 sur 30 230 photos
1 sur 3

Cette image montre une petite salle de bain principale rustique avec une baignoire sur pieds, une douche d'angle, WC à poser, un carrelage blanc, un carrelage métro, un mur gris, un sol en carrelage de terre cuite, une cabine de douche à porte battante, une niche, meuble simple vasque et meuble-lavabo sur pied.

An update to a dated 80s bath using high quality custom cabinetry, silestone quartz countertop, accent tile and Kohler fixtures. Cabinets by Dura Supreme, Silestone Quartz countertops, basketweave tile purchased through Prosource Marietta, Design By Kandrac & Kole, renovation by Highland Design Gallery and photo credit Emily Followill

Photography by Paul Linnebach
Cette photo montre une grande salle de bain principale exotique en bois foncé avec un placard à porte plane, une douche d'angle, WC à poser, un mur blanc, une vasque, un sol gris, aucune cabine, un carrelage gris, des carreaux de céramique, un sol en carrelage de céramique et un plan de toilette en béton.
Cette photo montre une grande salle de bain principale exotique en bois foncé avec un placard à porte plane, une douche d'angle, WC à poser, un mur blanc, une vasque, un sol gris, aucune cabine, un carrelage gris, des carreaux de céramique, un sol en carrelage de céramique et un plan de toilette en béton.

Stacy Zarin Goldberg
Idées déco pour une salle de bain principale classique de taille moyenne avec un placard avec porte à panneau surélevé, des portes de placard blanches, une baignoire indépendante, une douche d'angle, WC à poser, un carrelage blanc, des carreaux de céramique, un mur vert, un sol en marbre, un lavabo encastré, un plan de toilette en marbre, un sol gris, une cabine de douche à porte battante et un plan de toilette gris.
Idées déco pour une salle de bain principale classique de taille moyenne avec un placard avec porte à panneau surélevé, des portes de placard blanches, une baignoire indépendante, une douche d'angle, WC à poser, un carrelage blanc, des carreaux de céramique, un mur vert, un sol en marbre, un lavabo encastré, un plan de toilette en marbre, un sol gris, une cabine de douche à porte battante et un plan de toilette gris.
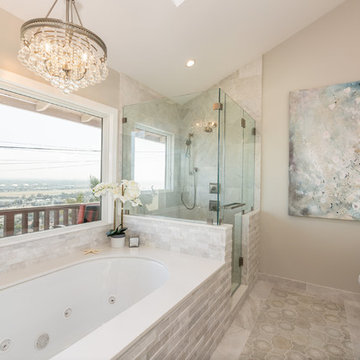
Idées déco pour une grande salle de bain principale contemporaine avec un placard à porte shaker, des portes de placard grises, une baignoire posée, une douche d'angle, WC à poser, un carrelage gris, un mur gris, un lavabo encastré, un plan de toilette en quartz modifié, un sol gris, une cabine de douche à porte battante et un plan de toilette blanc.

Réalisation d'une salle de bain principale tradition de taille moyenne avec un placard avec porte à panneau encastré, des portes de placard blanches, une baignoire indépendante, une douche d'angle, WC à poser, un carrelage gris, du carrelage en marbre, un mur gris, un sol en marbre, un lavabo encastré, un plan de toilette en marbre, un sol gris, une cabine de douche à porte battante, un plan de toilette gris, une niche, meuble double vasque, meuble-lavabo encastré et boiseries.

Established in 1895 as a warehouse for the spice trade, 481 Washington was built to last. With its 25-inch-thick base and enchanting Beaux Arts facade, this regal structure later housed a thriving Hudson Square printing company. After an impeccable renovation, the magnificent loft building’s original arched windows and exquisite cornice remain a testament to the grandeur of days past. Perfectly anchored between Soho and Tribeca, Spice Warehouse has been converted into 12 spacious full-floor lofts that seamlessly fuse Old World character with modern convenience. Steps from the Hudson River, Spice Warehouse is within walking distance of renowned restaurants, famed art galleries, specialty shops and boutiques. With its golden sunsets and outstanding facilities, this is the ideal destination for those seeking the tranquil pleasures of the Hudson River waterfront.
Expansive private floor residences were designed to be both versatile and functional, each with 3 to 4 bedrooms, 3 full baths, and a home office. Several residences enjoy dramatic Hudson River views.
This open space has been designed to accommodate a perfect Tribeca city lifestyle for entertaining, relaxing and working.
This living room design reflects a tailored “old world” look, respecting the original features of the Spice Warehouse. With its high ceilings, arched windows, original brick wall and iron columns, this space is a testament of ancient time and old world elegance.
The master bathroom was designed with tradition in mind and a taste for old elegance. it is fitted with a fabulous walk in glass shower and a deep soaking tub.
The pedestal soaking tub and Italian carrera marble metal legs, double custom sinks balance classic style and modern flair.
The chosen tiles are a combination of carrera marble subway tiles and hexagonal floor tiles to create a simple yet luxurious look.
Photography: Francis Augustine

The guest bath in this project was a simple black and white design with beveled subway tile and ceramic patterned tile on the floor. Bringing the tile up the wall and to the ceiling in the shower adds depth and luxury to this small bathroom. The farmhouse sink with raw pine vanity cabinet give a rustic vibe; the perfect amount of natural texture in this otherwise tile and glass space. Perfect for guests!

Susie Brenner Photography
Exemple d'une petite salle de bain principale chic avec un placard avec porte à panneau encastré, des portes de placard blanches, une douche d'angle, WC à poser, un carrelage vert, des carreaux de céramique, un mur vert, un sol en marbre, un lavabo encastré et un plan de toilette en marbre.
Exemple d'une petite salle de bain principale chic avec un placard avec porte à panneau encastré, des portes de placard blanches, une douche d'angle, WC à poser, un carrelage vert, des carreaux de céramique, un mur vert, un sol en marbre, un lavabo encastré et un plan de toilette en marbre.

Cette photo montre une grande salle de bain principale bord de mer avec un placard à porte shaker, des portes de placard blanches, une baignoire indépendante, une douche d'angle, WC à poser, un carrelage blanc, un carrelage métro, un mur blanc, un sol en carrelage de porcelaine, un lavabo encastré, un plan de toilette en quartz modifié, une cabine de douche à porte battante, un plan de toilette blanc, meuble double vasque, meuble-lavabo sur pied et un sol blanc.

NMA Architects
Cette image montre une grande salle de bain principale traditionnelle avec un carrelage blanc, un lavabo encastré, des portes de placard blanches, un plan de toilette en marbre, une douche d'angle, un mur beige, un sol en marbre, une baignoire encastrée, un placard avec porte à panneau encastré, du carrelage en marbre, un plan de toilette blanc et WC à poser.
Cette image montre une grande salle de bain principale traditionnelle avec un carrelage blanc, un lavabo encastré, des portes de placard blanches, un plan de toilette en marbre, une douche d'angle, un mur beige, un sol en marbre, une baignoire encastrée, un placard avec porte à panneau encastré, du carrelage en marbre, un plan de toilette blanc et WC à poser.
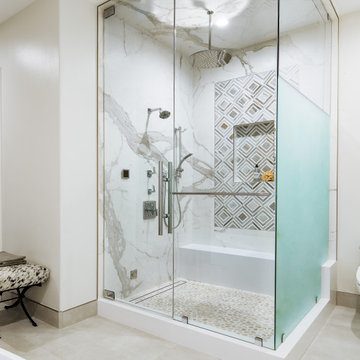
sleek modern master bathroom with floating vanity wrapped in quartz on all 4 sides. Porcelain slabs that mimic marble with a freestanding air tub in the corner. Steam shower with marble walls and decorative inlay at niche.

Exemple d'une salle de bain tendance en bois foncé de taille moyenne avec une douche d'angle, WC à poser, un carrelage vert, des carreaux de porcelaine, un mur blanc, un sol en carrelage de porcelaine, un plan de toilette en quartz modifié, un sol noir, une cabine de douche à porte battante, meuble simple vasque et meuble-lavabo sur pied.
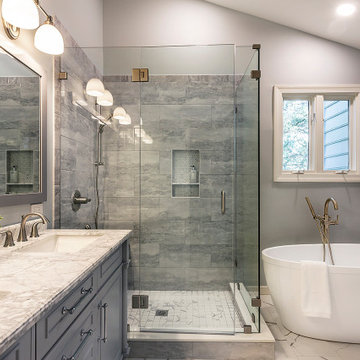
Inspiration pour une salle de bain principale traditionnelle de taille moyenne avec un placard en trompe-l'oeil, des portes de placard grises, une baignoire indépendante, une douche d'angle, WC à poser, un carrelage gris, un mur gris, un sol en carrelage de porcelaine, un lavabo encastré, un plan de toilette en granite, un sol blanc, une cabine de douche à porte battante et un plan de toilette gris.

Our clients dreamed of a timeless and classy master bathroom reminiscent of a high-end hotel or resort. They felt their existing bathroom was too large and outdated. We helped them create a space that was efficient and classic with neutral colors to provide a clean look that won’t go out of style.
Fun facts:
- The toilet opens automatically when you approach it, is self-cleaning, and has a seat warmer.
- The floors are heated.
- We created a 4” ledge around their sink for more space to store toiletries.
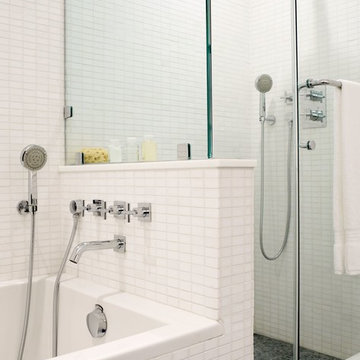
Réalisation d'une petite salle de bain principale minimaliste avec un placard à porte plane, des portes de placard noires, une baignoire posée, une douche d'angle, WC à poser, un carrelage blanc, mosaïque, un mur blanc, un sol en carrelage de terre cuite, un lavabo encastré, un plan de toilette en marbre, un sol noir, une cabine de douche à porte battante et un plan de toilette blanc.

Master bathroom suite in a classic design of white inset cabinetry, tray ceiling finished with crown molding. The free standing Victoria Albert tub set on a marble stage and stunning chandelier. The flooring is marble in a herring bone pattern and walls are subway.
Photos by Blackstock Photography
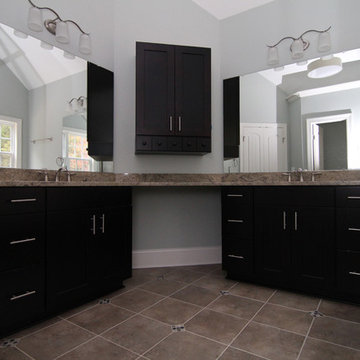
Le Chalet Vert's master bathroom features a his and hers vanity setup with extra storage space in an upper cabinet with drawers.
You can use the "knee hole" gap between the two vanities for a dressing chair, or as a space to store a basket (a splash of white would blend beautifully into this room - imagine placing a light maple basket with white towels under the counter top).
The floors, bathtub surround, and shower are all tile - in a soft color tone that compliments the "Comfort Gray" wall color.
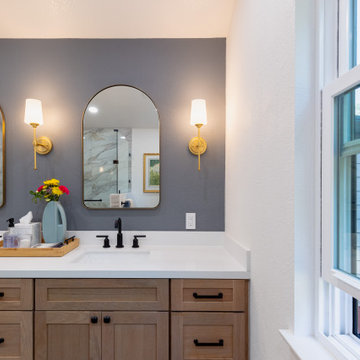
Welcome to Bayside Home Improvement LLC! Our team is excited to showcase our latest project in Fountain Hills, AZ. With our expertise in home remodeling, we've transformed this space into a stunning and functional sanctuary. From updated bathrooms to revamped living areas, our attention to detail and commitment to quality shine through in every aspect of this renovation. Explore our portfolio to discover how we can bring your dream home to life.
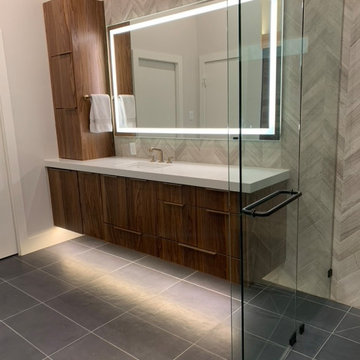
A new sauna and modern look for this 1990's home refreshed the master bath in a big way!
Cette photo montre une grande salle de bain principale moderne en bois foncé avec un placard à porte plane, une douche d'angle, WC à poser, un carrelage noir, des carreaux de porcelaine, un mur blanc, un sol en carrelage de porcelaine, un lavabo encastré, un plan de toilette en quartz modifié, un sol noir, une cabine de douche à porte battante, un plan de toilette blanc, meuble double vasque et meuble-lavabo suspendu.
Cette photo montre une grande salle de bain principale moderne en bois foncé avec un placard à porte plane, une douche d'angle, WC à poser, un carrelage noir, des carreaux de porcelaine, un mur blanc, un sol en carrelage de porcelaine, un lavabo encastré, un plan de toilette en quartz modifié, un sol noir, une cabine de douche à porte battante, un plan de toilette blanc, meuble double vasque et meuble-lavabo suspendu.
Idées déco de salles de bain avec une douche d'angle et WC à poser
1