Idées déco de salles de bain avec WC à poser
Trier par :
Budget
Trier par:Populaires du jour
1 - 20 sur 60 photos
1 sur 3

Established in 1895 as a warehouse for the spice trade, 481 Washington was built to last. With its 25-inch-thick base and enchanting Beaux Arts facade, this regal structure later housed a thriving Hudson Square printing company. After an impeccable renovation, the magnificent loft building’s original arched windows and exquisite cornice remain a testament to the grandeur of days past. Perfectly anchored between Soho and Tribeca, Spice Warehouse has been converted into 12 spacious full-floor lofts that seamlessly fuse Old World character with modern convenience. Steps from the Hudson River, Spice Warehouse is within walking distance of renowned restaurants, famed art galleries, specialty shops and boutiques. With its golden sunsets and outstanding facilities, this is the ideal destination for those seeking the tranquil pleasures of the Hudson River waterfront.
Expansive private floor residences were designed to be both versatile and functional, each with 3 to 4 bedrooms, 3 full baths, and a home office. Several residences enjoy dramatic Hudson River views.
This open space has been designed to accommodate a perfect Tribeca city lifestyle for entertaining, relaxing and working.
This living room design reflects a tailored “old world” look, respecting the original features of the Spice Warehouse. With its high ceilings, arched windows, original brick wall and iron columns, this space is a testament of ancient time and old world elegance.
The master bathroom was designed with tradition in mind and a taste for old elegance. it is fitted with a fabulous walk in glass shower and a deep soaking tub.
The pedestal soaking tub and Italian carrera marble metal legs, double custom sinks balance classic style and modern flair.
The chosen tiles are a combination of carrera marble subway tiles and hexagonal floor tiles to create a simple yet luxurious look.
Photography: Francis Augustine

Inspiration pour une salle de bain principale design de taille moyenne avec un placard avec porte à panneau encastré, des portes de placard grises, une baignoire indépendante, une douche à l'italienne, WC à poser, un carrelage noir et blanc, des carreaux de céramique, un mur gris, un sol en carrelage de céramique, un lavabo encastré, un plan de toilette en granite et aucune cabine.
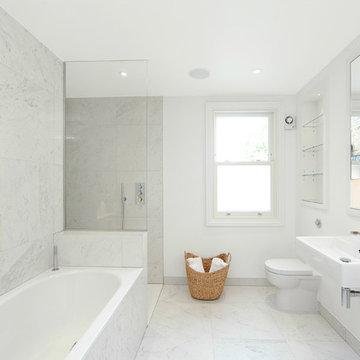
Contractor: Element Construction
Aménagement d'une salle de bain contemporaine de taille moyenne avec une baignoire posée, une douche ouverte, un carrelage blanc, un lavabo suspendu, un placard à porte plane, WC à poser, un mur blanc, un sol en marbre et aucune cabine.
Aménagement d'une salle de bain contemporaine de taille moyenne avec une baignoire posée, une douche ouverte, un carrelage blanc, un lavabo suspendu, un placard à porte plane, WC à poser, un mur blanc, un sol en marbre et aucune cabine.
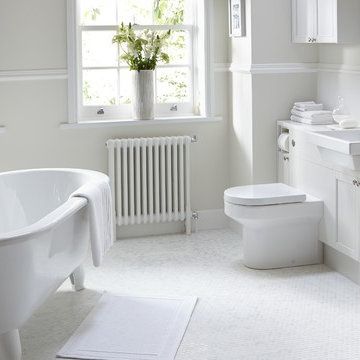
Use delicate detailing to create your tranquil escape. Stunning fitted furniture forms the practical backdrop for high quality fittings and a super-indulgent freestanding bath - all mounted on a subtly intricate floor tile to accentuate the stunning bathroom. See every detail brought to life with bathstore’s free design service instore, to ensure every aspect is exactly how you want it.
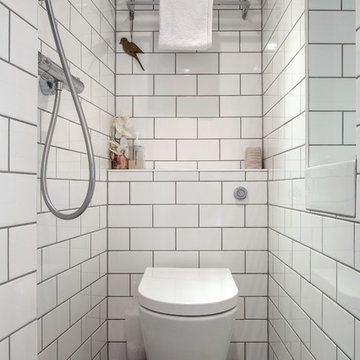
Design: McCrum Interiors
Photography: Adelina Iliev
Idées déco pour une salle de bain classique avec un carrelage blanc, un carrelage métro et WC à poser.
Idées déco pour une salle de bain classique avec un carrelage blanc, un carrelage métro et WC à poser.
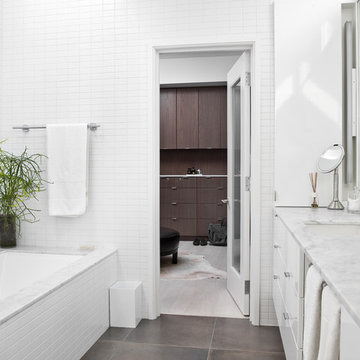
The master bath walls are clad in simple 2x4 white ceramic tile. A skylight above the tub brings in light as does a band of clerestory windows above the sinks. The high gloss of the cabinetry contrasts subtly with the matte tile finish. The master closet beyond is lined in walnut cabinetry and another skylight is positioned above the center of the space.
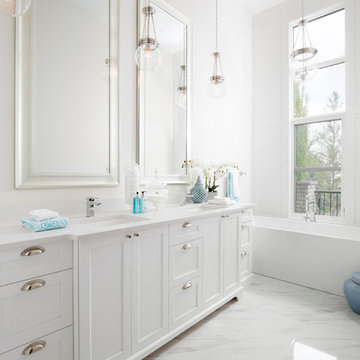
Incredible five piece master ensuite comes complete with a modern soaker tub and over sized steam shower.
Idées déco pour une salle de bain principale classique de taille moyenne avec un placard à porte shaker, des portes de placard blanches, une baignoire indépendante, WC à poser, un carrelage blanc, des carreaux de céramique, un mur blanc, un sol en carrelage de porcelaine, un lavabo encastré, un plan de toilette en quartz et un plan de toilette blanc.
Idées déco pour une salle de bain principale classique de taille moyenne avec un placard à porte shaker, des portes de placard blanches, une baignoire indépendante, WC à poser, un carrelage blanc, des carreaux de céramique, un mur blanc, un sol en carrelage de porcelaine, un lavabo encastré, un plan de toilette en quartz et un plan de toilette blanc.
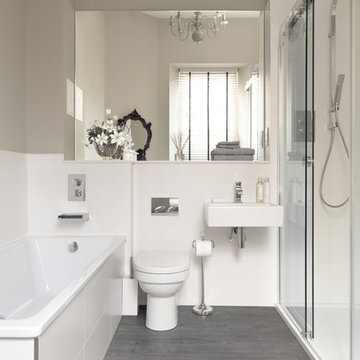
Cette photo montre une douche en alcôve grise et blanche tendance avec un lavabo suspendu, une baignoire posée, un mur gris, WC à poser et un sol gris.
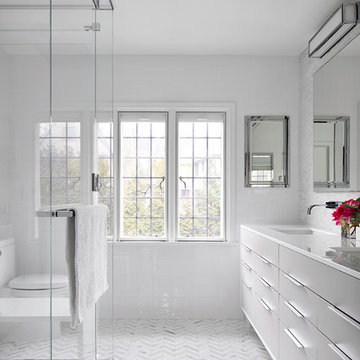
Photo by Donna Dotan Photography Inc.
Aménagement d'une salle de bain contemporaine avec un placard à porte plane, des portes de placard grises, une douche à l'italienne, un carrelage blanc, un lavabo encastré, un plan de toilette en marbre, WC à poser, un carrelage métro et une fenêtre.
Aménagement d'une salle de bain contemporaine avec un placard à porte plane, des portes de placard grises, une douche à l'italienne, un carrelage blanc, un lavabo encastré, un plan de toilette en marbre, WC à poser, un carrelage métro et une fenêtre.
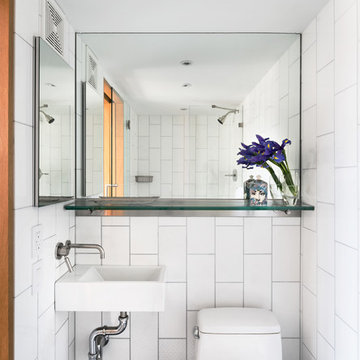
Amanda Kirkpatrick Photography
Idées déco pour une petite salle d'eau contemporaine avec un carrelage blanc, un sol en carrelage de céramique, un lavabo suspendu et WC à poser.
Idées déco pour une petite salle d'eau contemporaine avec un carrelage blanc, un sol en carrelage de céramique, un lavabo suspendu et WC à poser.
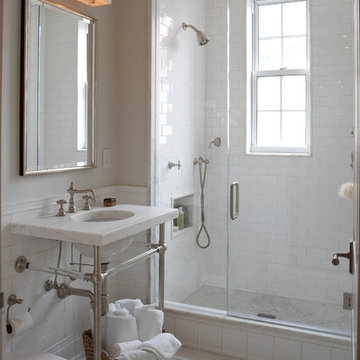
This was a gut renovation, full architectural details, space layout and design, including construction management and furniture/finish selections in Union Square NYC.
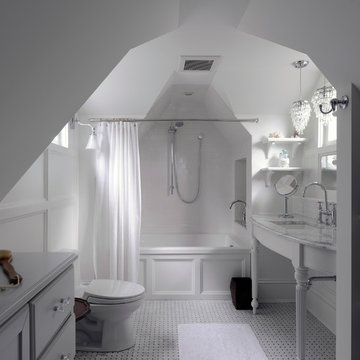
Gordon King Photography
Exemple d'une petite salle de bain chic avec une baignoire en alcôve, un combiné douche/baignoire, WC à poser, un carrelage métro, un mur blanc, un plan vasque, un plan de toilette en marbre et des portes de placard blanches.
Exemple d'une petite salle de bain chic avec une baignoire en alcôve, un combiné douche/baignoire, WC à poser, un carrelage métro, un mur blanc, un plan vasque, un plan de toilette en marbre et des portes de placard blanches.
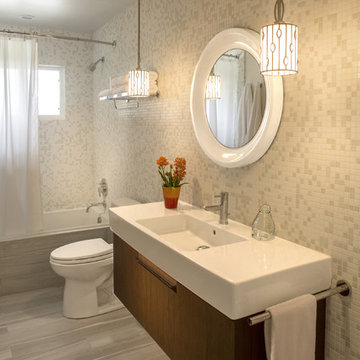
Jeff Dow Photography
The layout of the original bathroom was maintained, but all fixtures and finishes were replaced to create this light, bright and contemporary bathroom. Wood grain tile covers the floor and glass mosaics cover the walls from floor to ceiling.
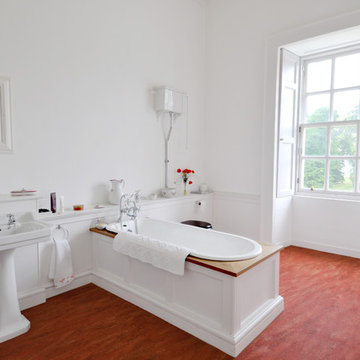
Murdo McDermid
Cette photo montre une grande salle de bain chic avec un combiné douche/baignoire, WC à poser, un mur blanc, un sol en linoléum et un lavabo de ferme.
Cette photo montre une grande salle de bain chic avec un combiné douche/baignoire, WC à poser, un mur blanc, un sol en linoléum et un lavabo de ferme.
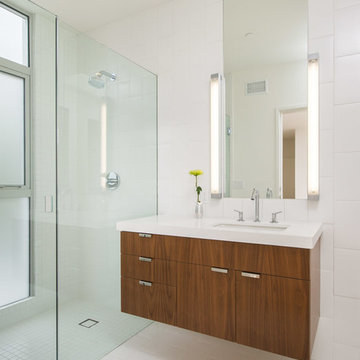
Idée de décoration pour une très grande salle de bain principale design en bois foncé avec un placard à porte plane, un lavabo encastré, une baignoire indépendante, une douche ouverte, WC à poser, un carrelage gris, un carrelage de pierre, un mur blanc, un sol en marbre, un plan de toilette en quartz modifié et une cabine de douche à porte battante.
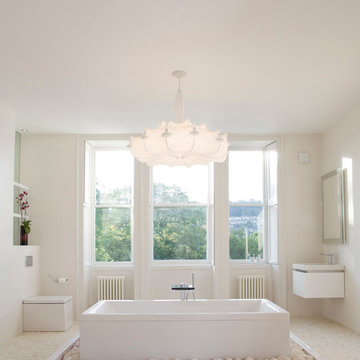
Master En-Suite by Deana Ashby Bathrooms & Interiors
Exemple d'une grande salle de bain principale moderne avec un lavabo suspendu, une baignoire indépendante, une douche ouverte, WC à poser, un carrelage blanc, des carreaux de céramique, un mur blanc et un sol en galet.
Exemple d'une grande salle de bain principale moderne avec un lavabo suspendu, une baignoire indépendante, une douche ouverte, WC à poser, un carrelage blanc, des carreaux de céramique, un mur blanc et un sol en galet.

NMA Architects
Cette image montre une grande salle de bain principale traditionnelle avec un carrelage blanc, un lavabo encastré, des portes de placard blanches, un plan de toilette en marbre, une douche d'angle, un mur beige, un sol en marbre, une baignoire encastrée, un placard avec porte à panneau encastré, du carrelage en marbre, un plan de toilette blanc et WC à poser.
Cette image montre une grande salle de bain principale traditionnelle avec un carrelage blanc, un lavabo encastré, des portes de placard blanches, un plan de toilette en marbre, une douche d'angle, un mur beige, un sol en marbre, une baignoire encastrée, un placard avec porte à panneau encastré, du carrelage en marbre, un plan de toilette blanc et WC à poser.

Marco Ricca
Idée de décoration pour une salle de bain design avec un lavabo intégré, un placard à porte plane, des portes de placard blanches, une douche à l'italienne, WC à poser et un mur blanc.
Idée de décoration pour une salle de bain design avec un lavabo intégré, un placard à porte plane, des portes de placard blanches, une douche à l'italienne, WC à poser et un mur blanc.
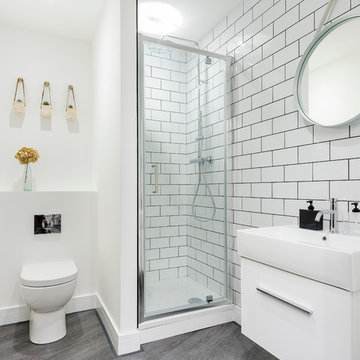
Aménagement d'une salle de bain scandinave avec un placard à porte plane, des portes de placard blanches, une douche d'angle, WC à poser, un carrelage blanc, un carrelage métro, un mur blanc, parquet foncé, un lavabo suspendu et un sol gris.
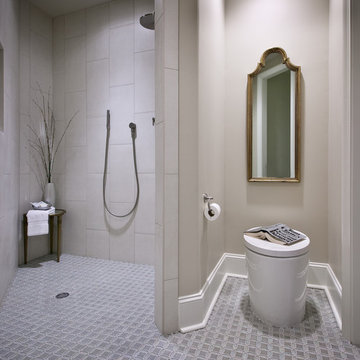
Cette image montre une salle de bain design avec mosaïque, un lavabo encastré, WC à poser, un mur beige, un sol en carrelage de terre cuite, une douche à l'italienne et un carrelage gris.
Idées déco de salles de bain avec WC à poser
1