Idées déco de salles de bain avec WC séparés et un carrelage multicolore
Trier par :
Budget
Trier par:Populaires du jour
1 - 20 sur 11 953 photos
1 sur 3

Simple clean design...in this master bathroom renovation things were kept in the same place but in a very different interpretation. The shower is where the exiting one was, but the walls surrounding it were taken out, a curbless floor was installed with a sleek tile-over linear drain that really goes away. A free-standing bathtub is in the same location that the original drop in whirlpool tub lived prior to the renovation. The result is a clean, contemporary design with some interesting "bling" effects like the bubble chandelier and the mirror rounds mosaic tile located in the back of the niche.
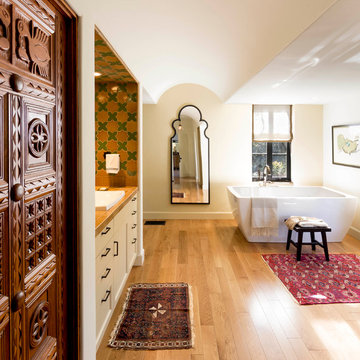
Henry Fechtman
Cette photo montre une grande douche en alcôve principale méditerranéenne avec un placard à porte shaker, des portes de placard beiges, une baignoire indépendante, WC séparés, un carrelage multicolore, des carreaux de porcelaine, un mur beige, un lavabo posé, un plan de toilette en carrelage et un sol en bois brun.
Cette photo montre une grande douche en alcôve principale méditerranéenne avec un placard à porte shaker, des portes de placard beiges, une baignoire indépendante, WC séparés, un carrelage multicolore, des carreaux de porcelaine, un mur beige, un lavabo posé, un plan de toilette en carrelage et un sol en bois brun.

Bagno padronale, giocato tutto sui toni del bianco e dell'azzurro con inserti in legno. La sostituzione della vasca tradizionale con il piatto doccia da 120 cm, ha consentito la realizzazione di una colonna dalla duplice funzione: nicchia portaoggetti sul lato della doccia e vano colonna con ripiani in legno portasciugamani sull'esterno. Per i rivestimenti abbiamo giocato con due finiture diverse: un effetto carta da parati per la zona lavabo e sanitari ed un effetto mattoncino per l'interno della doccia. Anche in questo ambienti richiami classici, con la rubinetteria ed i corpi illuminanti.

Innovative Design Build was hired to renovate a 2 bedroom 2 bathroom condo in the prestigious Symphony building in downtown Fort Lauderdale, Florida. The project included a full renovation of the kitchen, guest bathroom and primary bathroom. We also did small upgrades throughout the remainder of the property. The goal was to modernize the property using upscale finishes creating a streamline monochromatic space. The customization throughout this property is vast, including but not limited to: a hidden electrical panel, popup kitchen outlet with a stone top, custom kitchen cabinets and vanities. By using gorgeous finishes and quality products the client is sure to enjoy his home for years to come.

Charming and timeless, 5 bedroom, 3 bath, freshly-painted brick Dutch Colonial nestled in the quiet neighborhood of Sauer’s Gardens (in the Mary Munford Elementary School district)! We have fully-renovated and expanded this home to include the stylish and must-have modern upgrades, but have also worked to preserve the character of a historic 1920’s home. As you walk in to the welcoming foyer, a lovely living/sitting room with original fireplace is on your right and private dining room on your left. Go through the French doors of the sitting room and you’ll enter the heart of the home – the kitchen and family room. Featuring quartz countertops, two-toned cabinetry and large, 8’ x 5’ island with sink, the completely-renovated kitchen also sports stainless-steel Frigidaire appliances, soft close doors/drawers and recessed lighting. The bright, open family room has a fireplace and wall of windows that overlooks the spacious, fenced back yard with shed. Enjoy the flexibility of the first-floor bedroom/private study/office and adjoining full bath. Upstairs, the owner’s suite features a vaulted ceiling, 2 closets and dual vanity, water closet and large, frameless shower in the bath. Three additional bedrooms (2 with walk-in closets), full bath and laundry room round out the second floor. The unfinished basement, with access from the kitchen/family room, offers plenty of storage.

This bathroom has some many cute storage ideas. There is a built-in makeup counter with open shelving for your towels and accessories. It is a great use of space!
If you are looking to sell your home, give us a call. We work with realtors, homeowners, house flippers and investors. How your home looks, matters more today than it ever had since many are shopping online for their 'forever home'!
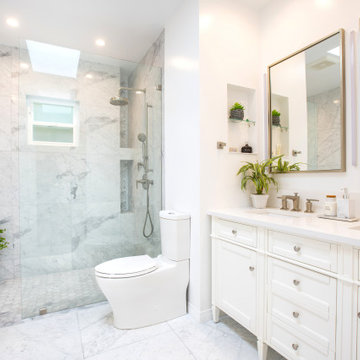
Idées déco pour une grande salle de bain principale et grise et blanche classique avec un placard à porte shaker, des portes de placard blanches, une douche ouverte, WC séparés, un carrelage multicolore, du carrelage en marbre, un mur blanc, un sol en marbre, un lavabo encastré, un plan de toilette en quartz modifié, un sol multicolore, une cabine de douche à porte battante, un plan de toilette blanc, une niche, une fenêtre, meuble double vasque et meuble-lavabo sur pied.

Liadesign
Cette image montre une petite salle de bain design en bois clair avec un placard à porte plane, WC séparés, un carrelage multicolore, des carreaux de porcelaine, un mur vert, parquet clair, une vasque, un plan de toilette en stratifié, une cabine de douche à porte coulissante, un plan de toilette blanc, meuble simple vasque, meuble-lavabo suspendu et un plafond décaissé.
Cette image montre une petite salle de bain design en bois clair avec un placard à porte plane, WC séparés, un carrelage multicolore, des carreaux de porcelaine, un mur vert, parquet clair, une vasque, un plan de toilette en stratifié, une cabine de douche à porte coulissante, un plan de toilette blanc, meuble simple vasque, meuble-lavabo suspendu et un plafond décaissé.
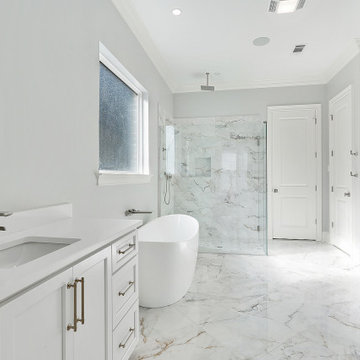
Inspiration pour une salle de bain principale traditionnelle de taille moyenne avec un placard à porte shaker, des portes de placard blanches, une baignoire indépendante, une douche à l'italienne, WC séparés, un carrelage multicolore, des carreaux de porcelaine, un mur gris, un sol en carrelage de porcelaine, un lavabo encastré, un plan de toilette en quartz, un sol multicolore, une cabine de douche à porte battante, un plan de toilette blanc, une niche, meuble double vasque et meuble-lavabo encastré.

Contemporary bathroom design, compact space achieving maximum storage. Use of texture to impact on the finished result of the bathroom.
Réalisation d'une petite salle de bain principale design en bois clair avec une douche ouverte, un carrelage multicolore, mosaïque, un mur gris, un sol en carrelage de porcelaine, un lavabo encastré, un plan de toilette en quartz modifié, un sol gris, aucune cabine, un plan de toilette gris et WC séparés.
Réalisation d'une petite salle de bain principale design en bois clair avec une douche ouverte, un carrelage multicolore, mosaïque, un mur gris, un sol en carrelage de porcelaine, un lavabo encastré, un plan de toilette en quartz modifié, un sol gris, aucune cabine, un plan de toilette gris et WC séparés.
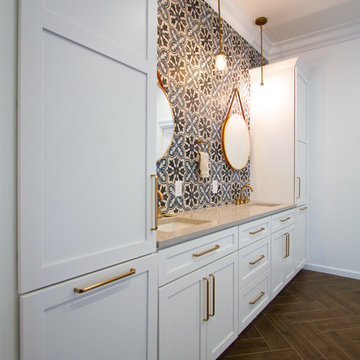
Check out this truly stunning and spacious vanity/ linen tower combo from Dura Supreme. With plenty of room for toiletries, linens, and towels, this vanity also features integrated laundry basket storage.

World Renowned Architecture Firm Fratantoni Design created this beautiful home! They design home plans for families all over the world in any size and style. They also have in-house Interior Designer Firm Fratantoni Interior Designers and world class Luxury Home Building Firm Fratantoni Luxury Estates! Hire one or all three companies to design and build and or remodel your home!

Converted Jack and Jill tub area into a walk through Master Shower.
Cette image montre une petite salle de bain principale design avec un placard à porte plane, des portes de placard blanches, un espace douche bain, WC séparés, un carrelage multicolore, des carreaux de porcelaine, un mur gris, sol en stratifié, un lavabo encastré, un plan de toilette en verre, un sol marron et une cabine de douche à porte battante.
Cette image montre une petite salle de bain principale design avec un placard à porte plane, des portes de placard blanches, un espace douche bain, WC séparés, un carrelage multicolore, des carreaux de porcelaine, un mur gris, sol en stratifié, un lavabo encastré, un plan de toilette en verre, un sol marron et une cabine de douche à porte battante.

A wall of tall cabinets was incorporated into the master bathroom space so the closet and bathroom could be one open area. On this wall, long hanging was incorporated above tilt down hampers and short hang was incorporated in to the other tall cabinets. On the perpendicular wall a full length mirror was incorporated with matching frame stock.

This new modern house is located in a meadow in Lenox MA. The house is designed as a series of linked pavilions to connect the house to the nature and to provide the maximum daylight in each room. The center focus of the home is the largest pavilion containing the living/dining/kitchen, with the guest pavilion to the south and the master bedroom and screen porch pavilions to the west. While the roof line appears flat from the exterior, the roofs of each pavilion have a pronounced slope inward and to the north, a sort of funnel shape. This design allows rain water to channel via a scupper to cisterns located on the north side of the house. Steel beams, Douglas fir rafters and purlins are exposed in the living/dining/kitchen pavilion.
Photo by: Nat Rea Photography
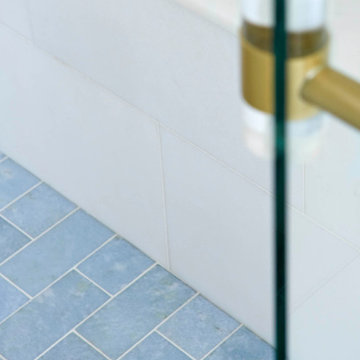
Aménagement d'une grande douche en alcôve principale classique avec un placard à porte shaker, des portes de placard blanches, une baignoire indépendante, WC séparés, un carrelage multicolore, des dalles de pierre, un mur blanc, un sol en carrelage de porcelaine, un lavabo encastré, un plan de toilette en quartz, un sol blanc et une cabine de douche à porte battante.
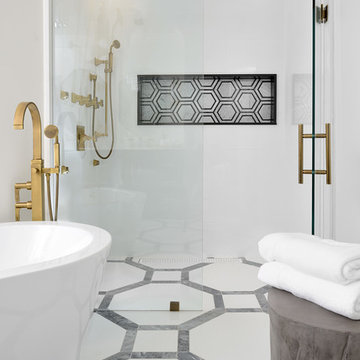
Aménagement d'une douche en alcôve principale classique de taille moyenne avec une baignoire indépendante, un carrelage noir, un carrelage noir et blanc, un carrelage multicolore, un carrelage blanc, un mur blanc, une cabine de douche à porte battante, un placard avec porte à panneau encastré, des portes de placard grises, WC séparés, un sol en marbre, un lavabo encastré, un plan de toilette en surface solide, un sol blanc et une niche.
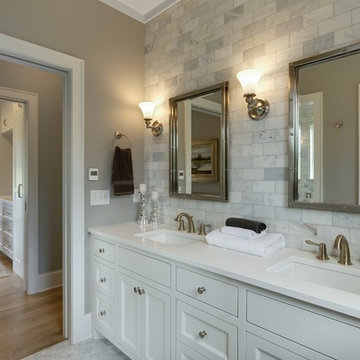
A Modern Farmhouse set in a prairie setting exudes charm and simplicity. Wrap around porches and copious windows make outdoor/indoor living seamless while the interior finishings are extremely high on detail. In floor heating under porcelain tile in the entire lower level, Fond du Lac stone mimicking an original foundation wall and rough hewn wood finishes contrast with the sleek finishes of carrera marble in the master and top of the line appliances and soapstone counters of the kitchen. This home is a study in contrasts, while still providing a completely harmonious aura.

Idées déco pour une grande salle de bain principale classique avec un placard avec porte à panneau surélevé, des portes de placards vertess, une baignoire posée, une douche d'angle, WC séparés, un carrelage multicolore, des dalles de pierre, un mur vert, un sol en ardoise, un lavabo encastré et un plan de toilette en stratifié.
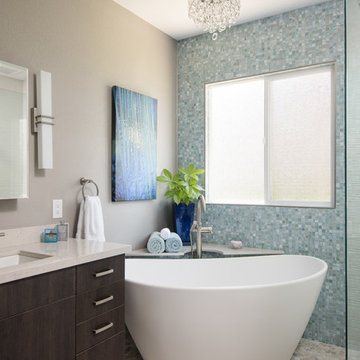
This San Marcos master bathroom was renovated with new wood tile floors besides the space surrounding the freestanding tub for a neutral and relaxing design with beige and blue mosaic tiles. Scott Basile, Basile Photography
Idées déco de salles de bain avec WC séparés et un carrelage multicolore
1