Idées déco de salles de bain avec WC séparés et un mur jaune
Trier par :
Budget
Trier par:Populaires du jour
1 - 20 sur 2 587 photos
1 sur 3

This spacious walk-in shower feels like it's own room thanks to the single stair entry and generous knee wall, but the partial glass wall keeps it connected to the rest of the room. An Artistic Tile Mosaic Tile adds texture and plenty of color as well
Scott Bergmann Photography

Marilyn Peryer Style House 2014
Cette image montre une salle de bain principale design en bois clair de taille moyenne avec une vasque, un placard à porte plane, un plan de toilette en bois, une douche à l'italienne, WC séparés, un carrelage noir, des carreaux de porcelaine, un mur jaune, parquet en bambou, un sol jaune, une cabine de douche à porte battante et un plan de toilette jaune.
Cette image montre une salle de bain principale design en bois clair de taille moyenne avec une vasque, un placard à porte plane, un plan de toilette en bois, une douche à l'italienne, WC séparés, un carrelage noir, des carreaux de porcelaine, un mur jaune, parquet en bambou, un sol jaune, une cabine de douche à porte battante et un plan de toilette jaune.
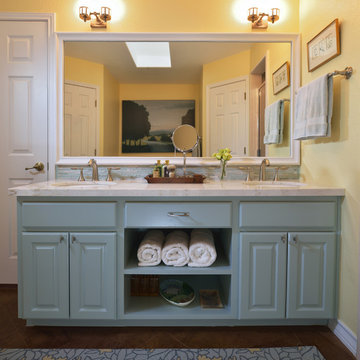
Master Bathroom where shelves were added to enclose open vanity area | Photo Credit: Miro Dvorscak
Aménagement d'une douche en alcôve principale classique de taille moyenne avec un lavabo encastré, un placard avec porte à panneau surélevé, des portes de placard bleues, un carrelage bleu, un plan de toilette en marbre, WC séparés, un mur jaune et sol en béton ciré.
Aménagement d'une douche en alcôve principale classique de taille moyenne avec un lavabo encastré, un placard avec porte à panneau surélevé, des portes de placard bleues, un carrelage bleu, un plan de toilette en marbre, WC séparés, un mur jaune et sol en béton ciré.

Shower Niche with Mosaic Marble Tile
Cette photo montre une petite douche en alcôve principale chic avec un placard à porte shaker, des portes de placard noires, WC séparés, du carrelage en marbre, un mur jaune, un sol en marbre, un lavabo encastré, un plan de toilette en quartz modifié, un sol blanc, une cabine de douche à porte battante, un plan de toilette blanc, une niche, meuble simple vasque et meuble-lavabo encastré.
Cette photo montre une petite douche en alcôve principale chic avec un placard à porte shaker, des portes de placard noires, WC séparés, du carrelage en marbre, un mur jaune, un sol en marbre, un lavabo encastré, un plan de toilette en quartz modifié, un sol blanc, une cabine de douche à porte battante, un plan de toilette blanc, une niche, meuble simple vasque et meuble-lavabo encastré.
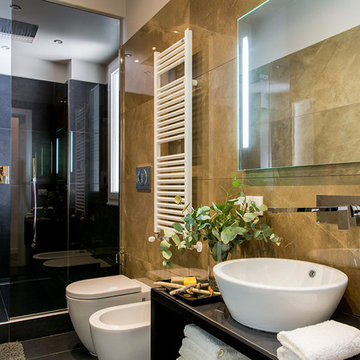
Serena Eller
Cette image montre une petite salle d'eau design avec un placard sans porte, une douche ouverte, WC séparés, du carrelage en marbre, un mur jaune, une vasque, un plan de toilette en verre, un sol noir et une cabine de douche à porte coulissante.
Cette image montre une petite salle d'eau design avec un placard sans porte, une douche ouverte, WC séparés, du carrelage en marbre, un mur jaune, une vasque, un plan de toilette en verre, un sol noir et une cabine de douche à porte coulissante.
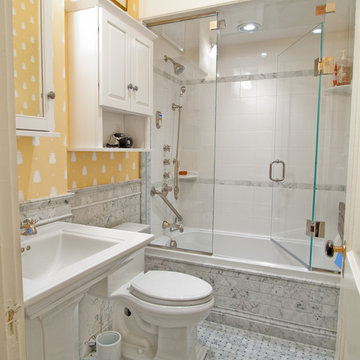
Bath doubled as steam room & shower with rich Carrere marble finishes & drop down seat
Cette image montre une salle de bain traditionnelle avec un lavabo de ferme, une baignoire en alcôve, un combiné douche/baignoire, WC séparés, un carrelage blanc, un mur jaune et un sol en carrelage de terre cuite.
Cette image montre une salle de bain traditionnelle avec un lavabo de ferme, une baignoire en alcôve, un combiné douche/baignoire, WC séparés, un carrelage blanc, un mur jaune et un sol en carrelage de terre cuite.

+ wet room constructed with natural lime render walls
+ natural limestone floor
+ cantilevered stone shelving
+ simple affordable fittings
+ bronze corner drain
+ concealed lighting and extract
+ No plastic shower tray, no shower curtain, no tinny fittings
+ demonstrates that natural materials and craftsmanship can still be achieved on a budget
+ Photo by: Joakim Boren
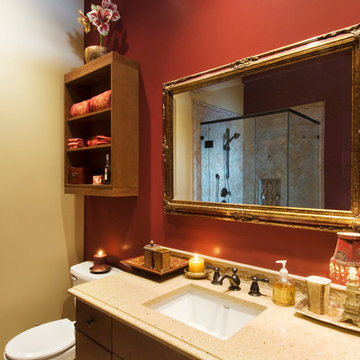
Cette photo montre une douche en alcôve principale chic en bois brun de taille moyenne avec un lavabo encastré, un placard à porte plane, un plan de toilette en granite, une baignoire posée, WC séparés, un carrelage beige, un carrelage de pierre, un mur jaune et un sol en marbre.

After 20 years in their home, this Redding, CT couple was anxious to exchange their tired, 80s-styled master bath for an elegant retreat boasting a myriad of modern conveniences. Because they were less than fond of the existing space-one that featured a white color palette complemented by a red tile border surrounding the tub and shower-the couple desired radical transformation. Inspired by a recent stay at a luxury hotel & armed with photos of the spa-like bathroom they enjoyed there, they called upon the design expertise & experience of Barry Miller of Simply Baths, Inc. Miller immediately set about imbuing the room with transitional styling, topping the floor, tub deck and shower with a mosaic Honey Onyx border. Honey Onyx vessel sinks and Ubatuba granite complete the embellished decor, while a skylight floods the space with natural light and a warm aesthetic. A large Whirlpool tub invites the couple to relax and unwind, and the inset LCD TV serves up a dose of entertainment. When time doesn't allow for an indulgent soak, a two-person shower with eight body jets is equally luxurious.
The bathroom also features ample storage, complete with three closets, three medicine cabinets, and various display niches. Now these homeowners are delighted when they set foot into their newly transformed five-star master bathroom retreat.

Bathroom remodel - replacement of flooring, toilet, vanity, mirror, lighting, tub/surround, paint.
Exemple d'une petite salle de bain chic avec un placard avec porte à panneau surélevé, des portes de placard blanches, une baignoire en alcôve, un combiné douche/baignoire, WC séparés, un carrelage blanc, un mur jaune, sol en stratifié, un lavabo encastré, un plan de toilette en granite, un sol multicolore, une cabine de douche à porte coulissante, un plan de toilette multicolore, meuble simple vasque et meuble-lavabo sur pied.
Exemple d'une petite salle de bain chic avec un placard avec porte à panneau surélevé, des portes de placard blanches, une baignoire en alcôve, un combiné douche/baignoire, WC séparés, un carrelage blanc, un mur jaune, sol en stratifié, un lavabo encastré, un plan de toilette en granite, un sol multicolore, une cabine de douche à porte coulissante, un plan de toilette multicolore, meuble simple vasque et meuble-lavabo sur pied.
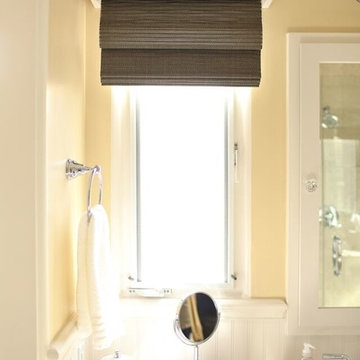
Idée de décoration pour une salle de bain tradition de taille moyenne avec un placard à porte shaker, des portes de placard blanches, WC séparés, un carrelage beige, des carreaux de porcelaine, un mur jaune, un sol en carrelage de céramique, un lavabo de ferme et un plan de toilette en quartz modifié.
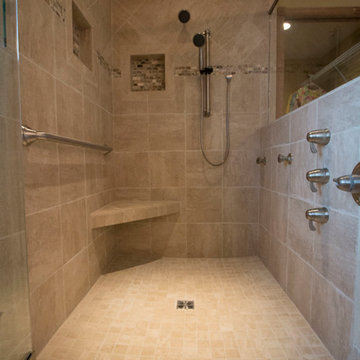
Design and installation by Mauk Cabinets by design in Tipp City, OH. Designer: Aaron Mauk. Photographer: Shelley Schilperoot
Réalisation d'une salle de bain principale tradition avec un lavabo intégré, un placard à porte shaker, un plan de toilette en surface solide, une douche à l'italienne, WC séparés, un carrelage beige, des carreaux de céramique, un mur jaune et un sol en carrelage de céramique.
Réalisation d'une salle de bain principale tradition avec un lavabo intégré, un placard à porte shaker, un plan de toilette en surface solide, une douche à l'italienne, WC séparés, un carrelage beige, des carreaux de céramique, un mur jaune et un sol en carrelage de céramique.
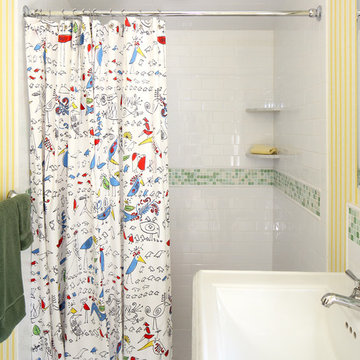
Susan Fisher Photo
Exemple d'une douche en alcôve éclectique de taille moyenne pour enfant avec WC séparés, un carrelage blanc, des carreaux de céramique, un mur jaune, un sol en carrelage de céramique et un lavabo de ferme.
Exemple d'une douche en alcôve éclectique de taille moyenne pour enfant avec WC séparés, un carrelage blanc, des carreaux de céramique, un mur jaune, un sol en carrelage de céramique et un lavabo de ferme.

A custom primary bathroom with granite countertops and porcelain tile flooring.
Aménagement d'une salle de bain principale classique de taille moyenne avec un placard avec porte à panneau encastré, des portes de placard marrons, une baignoire d'angle, une douche à l'italienne, WC séparés, un carrelage blanc, un mur jaune, un lavabo encastré, un plan de toilette en granite, un sol blanc, une cabine de douche à porte battante, un plan de toilette multicolore, une niche, meuble double vasque, meuble-lavabo encastré, des carreaux de porcelaine et un sol en carrelage de porcelaine.
Aménagement d'une salle de bain principale classique de taille moyenne avec un placard avec porte à panneau encastré, des portes de placard marrons, une baignoire d'angle, une douche à l'italienne, WC séparés, un carrelage blanc, un mur jaune, un lavabo encastré, un plan de toilette en granite, un sol blanc, une cabine de douche à porte battante, un plan de toilette multicolore, une niche, meuble double vasque, meuble-lavabo encastré, des carreaux de porcelaine et un sol en carrelage de porcelaine.
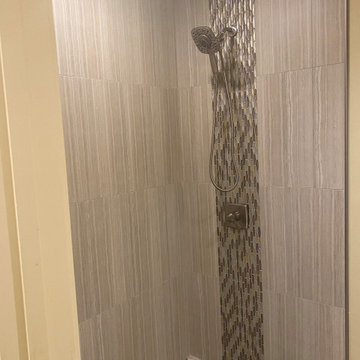
Custom Surface Solutions (www.css-tile.com) - Owner Craig Thompson (512) 966-8296. This project shows master bath shower / toile room remodel with before and after pictures. Remodel included tub-to-shower conversion with 12" x 24" tile set vertically aligned / on-grid on walls and floor. Custom wall floor base tile. Pebble tile shower floor. Vertical accent stripe on plumbing control wall and back of 22" x 14" niche using Harlequin shaped mosaic glass file. Schluter Rondec Satin Nickel finish profile edging. Delta plumbing fixtures.
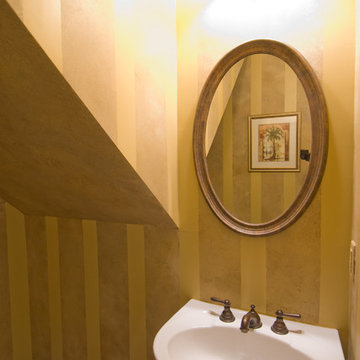
Cette image montre une salle d'eau traditionnelle de taille moyenne avec WC séparés, un mur jaune, un sol en vinyl et un lavabo de ferme.
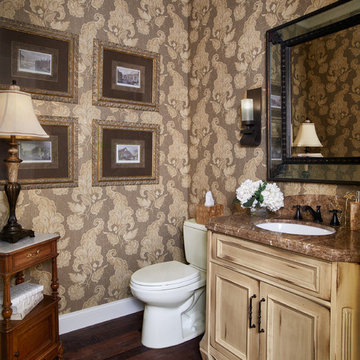
English Country powder room with old word charm via Shiloh Cabinetry Olde World bath vanity.
At Greenwood Cabinets & Stone, our goal is to provide a satisfying and positive experience. Whether you’re remodeling or building new, our creative designers and professional installation team will provide excellent solutions and service from start to finish. Kitchens, baths, wet bars and laundry rooms are our specialty. We offer a tremendous selection of the best brands and quality materials. Our clients include homeowners, builders, remodelers, architects and interior designers. We provide American made, quality cabinetry, countertops, plumbing, lighting, tile and hardware. We primarily work in Littleton, Highlands Ranch, Centennial, Greenwood Village, Lone Tree, and Denver, but also throughout the state of Colorado. Contact us today or visit our beautiful showroom on South Broadway in Littleton.
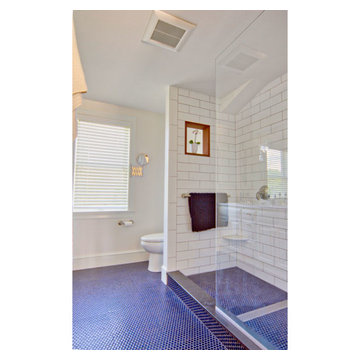
We took out the old tub and added a large walk-in shower. The tile is a beautiful penny tile. The shower glass is a low iron (non green) glass. Check out the "window" on the back wall that lets in light.
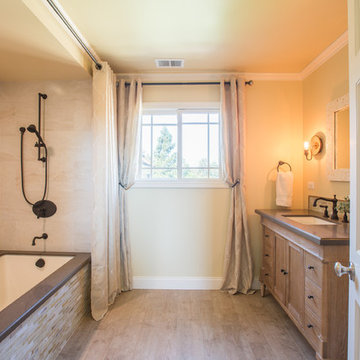
Nate Lewis for Case Design & Remodeling
Interior Design by KBG Design
Réalisation d'une salle de bain tradition en bois vieilli de taille moyenne avec un lavabo encastré, un placard en trompe-l'oeil, un plan de toilette en quartz modifié, une baignoire encastrée, un combiné douche/baignoire, WC séparés, un carrelage en pâte de verre, un mur jaune, un sol en carrelage de porcelaine et un carrelage beige.
Réalisation d'une salle de bain tradition en bois vieilli de taille moyenne avec un lavabo encastré, un placard en trompe-l'oeil, un plan de toilette en quartz modifié, une baignoire encastrée, un combiné douche/baignoire, WC séparés, un carrelage en pâte de verre, un mur jaune, un sol en carrelage de porcelaine et un carrelage beige.
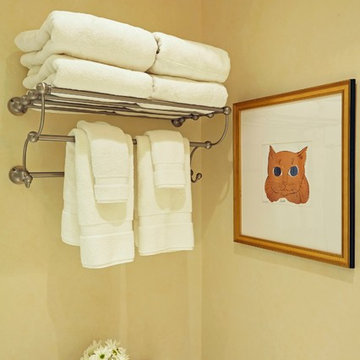
Doug Hill Photography
Idées déco pour une salle d'eau classique de taille moyenne avec WC séparés et un mur jaune.
Idées déco pour une salle d'eau classique de taille moyenne avec WC séparés et un mur jaune.
Idées déco de salles de bain avec WC séparés et un mur jaune
1