Idées déco de salles de bain avec WC séparés et un mur rouge
Trier par :
Budget
Trier par:Populaires du jour
1 - 20 sur 407 photos
1 sur 3

Added master bathroom by converting unused alcove in bedroom. Complete conversion and added space. Walk in tile shower with grab bars for aging in place. Large double sink vanity. Pony wall separating shower and toilet area. Flooring made of porcelain tile with "slate" look, as real slate is difficult to clean.
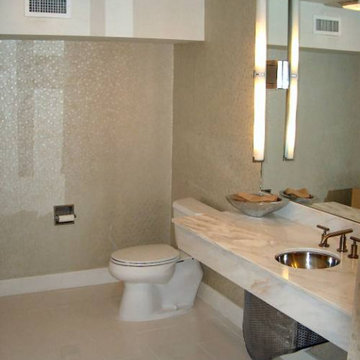
The bathroom was gutted and enlarged.
The new counter features Calcutta marble with undermount stainless sink and contemporary faucets. For aesthetics and building code the plumbing pipes were enclosed with a demountable custom designed metal cover.
Contemporary designer lighting was mounted to a full size glass mirror.
Designer wall paper and Italian floor tile added to the ambience of the space.
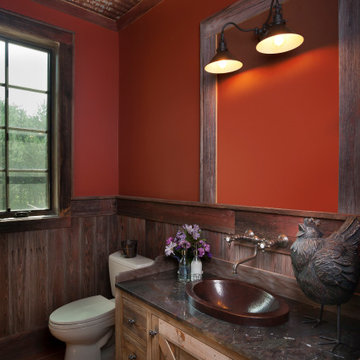
Idées déco pour une salle d'eau montagne en bois brun de taille moyenne avec un placard à porte plane, WC séparés, un mur rouge, un lavabo posé, un sol marron et un plan de toilette marron.
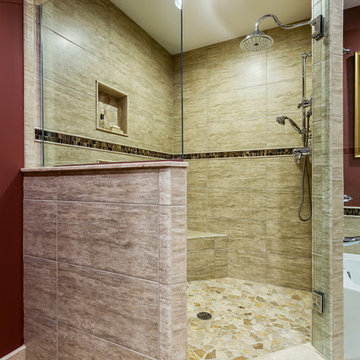
Porcelain tile stacked on the walls of the shower are coordinated with a cobble stone on the shower floor. Rain head and handheld shower fixtures in polished chrome. Recessed niche and a bench add convenience and storage. photo by Brian Walters
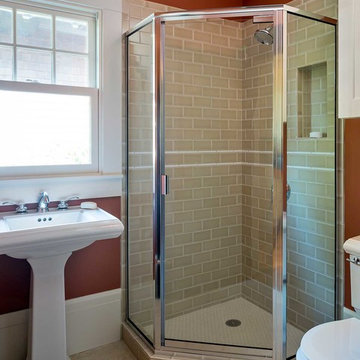
Cette image montre une petite salle d'eau craftsman avec un lavabo de ferme, une douche d'angle, un carrelage beige, des carreaux de céramique, un mur rouge, WC séparés et un sol en linoléum.
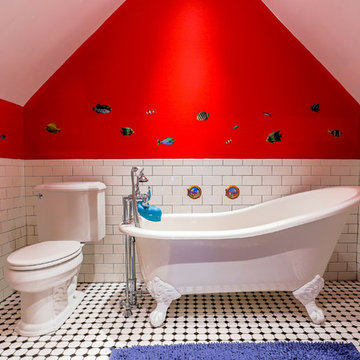
Réalisation d'une salle de bain tradition pour enfant avec une baignoire sur pieds, WC séparés, un carrelage blanc, un carrelage métro et un mur rouge.
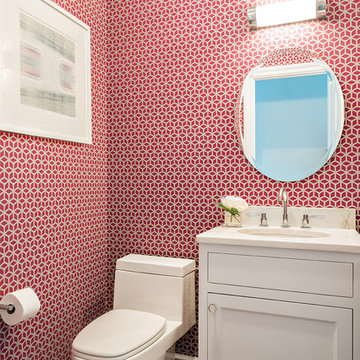
Donna Dotan Photography Inc.
Aménagement d'une petite salle de bain classique avec un lavabo encastré, un placard à porte shaker, des portes de placard blanches, WC séparés, un mur rouge et un sol en bois brun.
Aménagement d'une petite salle de bain classique avec un lavabo encastré, un placard à porte shaker, des portes de placard blanches, WC séparés, un mur rouge et un sol en bois brun.

Aménagement d'une petite salle d'eau méditerranéenne avec un placard à porte shaker, des portes de placards vertess, une douche d'angle, WC séparés, un carrelage multicolore, un mur rouge, un lavabo encastré, un plan de toilette en marbre et une cabine de douche à porte battante.
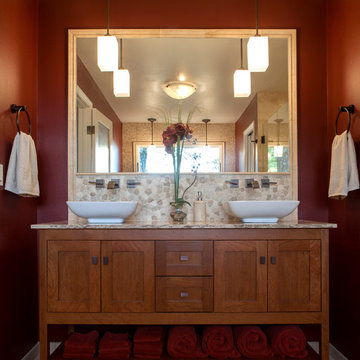
Beautifully designed and constructed Craftsmen-style his and hers vanity in a renovated master suite.
Decade Construction
www.decadeconstruction.com,
Ramona d'Viola
ilumus photography & marketing
www.ilumus.com
Inspiration pour une salle de bain design en bois foncé avec un placard à porte plane, WC séparés, un mur rouge et un lavabo posé.
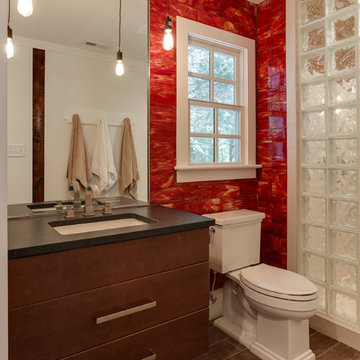
This homeowner has long since moved away from his family farm but still visits often and thought it was time to fix up this little house that had been neglected for years. He brought home ideas and objects he was drawn to from travels around the world and allowed a team of us to help bring them together in this old family home that housed many generations through the years. What it grew into is not your typical 150 year old NC farm house but the essence is still there and shines through in the original wood and beams in the ceiling and on some of the walls, old flooring, re-purposed objects from the farm and the collection of cherished finds from his travels.
Photos by Tad Davis Photography
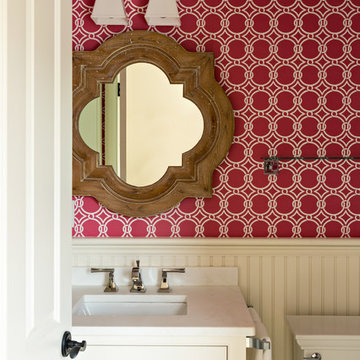
Idées déco pour une salle d'eau classique de taille moyenne avec un placard à porte shaker, des portes de placard blanches, WC séparés, un lavabo encastré, un mur rouge et un plan de toilette en quartz modifié.
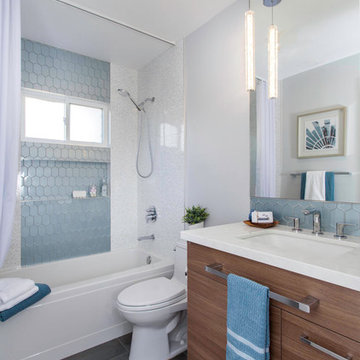
Aménagement d'une salle de bain classique de taille moyenne pour enfant avec un placard à porte shaker, des portes de placard marrons, une baignoire en alcôve, un combiné douche/baignoire, WC séparés, un carrelage bleu, un carrelage en pâte de verre, un mur rouge, un sol en carrelage de porcelaine, un lavabo encastré, un plan de toilette en quartz modifié, un sol gris, une cabine de douche avec un rideau et un plan de toilette blanc.
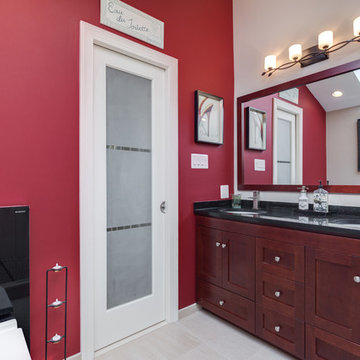
We love when customers aren't afraid to step a little outside the box and try something bold. This bathroom plays it safe in the shower area and then takes a giant leap to the daring with the vibrant red accent wall and modern toilet. The two looks mesh beautifully to provide a perfect balance that anyone would love. Also, notice the stone shower floor that delights the feet with a welcome massage in the mornings. Truly living the good life!
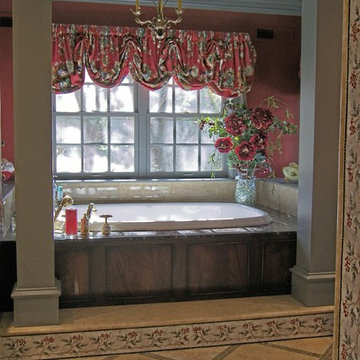
Rebecca Hardenburger
Idées déco pour une grande douche en alcôve principale victorienne en bois foncé avec un placard en trompe-l'oeil, une baignoire posée, un mur rouge, un sol en marbre, mosaïque, un plan de toilette en carrelage, WC séparés et un lavabo encastré.
Idées déco pour une grande douche en alcôve principale victorienne en bois foncé avec un placard en trompe-l'oeil, une baignoire posée, un mur rouge, un sol en marbre, mosaïque, un plan de toilette en carrelage, WC séparés et un lavabo encastré.
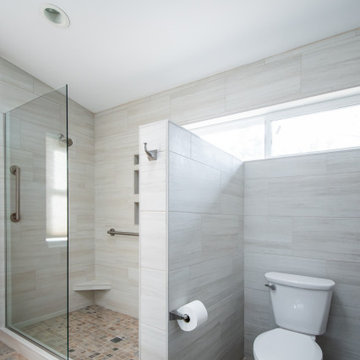
Added master bathroom by converting unused alcove in bedroom. Complete conversion and added space. Walk in tile shower with grab bars for aging in place. Large double sink vanity. Pony wall separating shower and toilet area. Flooring made of porcelain tile with "slate" look, as real slate is difficult to clean.
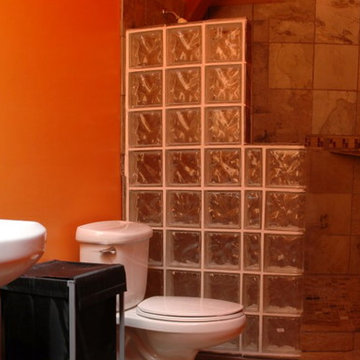
Bathroom with shower stall of new house in Lopez Island.
Réalisation d'une petite salle d'eau tradition avec un lavabo de ferme, une douche ouverte, WC séparés, des carreaux de céramique, un mur rouge et aucune cabine.
Réalisation d'une petite salle d'eau tradition avec un lavabo de ferme, une douche ouverte, WC séparés, des carreaux de céramique, un mur rouge et aucune cabine.
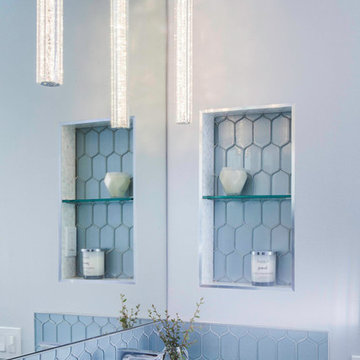
Inspiration pour une salle de bain traditionnelle de taille moyenne pour enfant avec un placard à porte shaker, des portes de placard marrons, une baignoire en alcôve, un combiné douche/baignoire, WC séparés, un carrelage bleu, un carrelage en pâte de verre, un mur rouge, un sol en carrelage de porcelaine, un lavabo encastré, un plan de toilette en quartz modifié, un sol gris, une cabine de douche avec un rideau et un plan de toilette blanc.
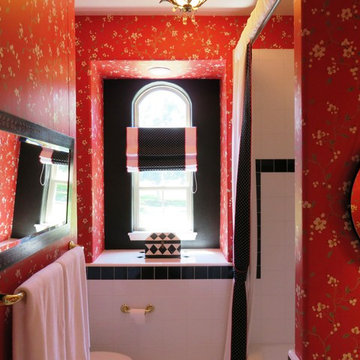
Exemple d'une salle d'eau moderne en bois clair de taille moyenne avec un placard à porte plane, une baignoire en alcôve, un combiné douche/baignoire, WC séparés, un carrelage noir et blanc, un carrelage en pâte de verre, un mur rouge, un sol en carrelage de porcelaine, un lavabo posé et un plan de toilette en carrelage.
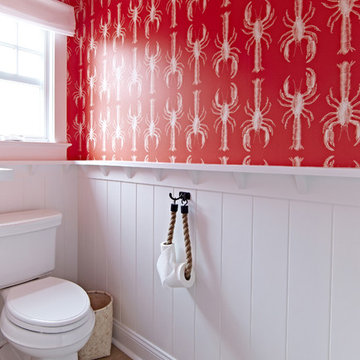
Interior Architecture, Interior Design, Art Curation, and Custom Millwork & Furniture Design by Chango & Co.
Construction by Siano Brothers Contracting
Photography by Jacob Snavely
See the full feature inside Good Housekeeping
Idées déco de salles de bain avec WC séparés et un mur rouge
1