Idées déco de salles de bain en bois vieilli avec une baignoire en alcôve
Trier par :
Budget
Trier par:Populaires du jour
1 - 20 sur 604 photos
1 sur 3

Inspiration pour une salle d'eau design en bois vieilli de taille moyenne avec un placard à porte plane, une baignoire en alcôve, un combiné douche/baignoire, WC séparés, un carrelage vert, des carreaux de porcelaine, un mur blanc, un sol en carrelage de porcelaine, un lavabo encastré, un plan de toilette en marbre, un sol blanc, aucune cabine, un plan de toilette blanc, meuble simple vasque et meuble-lavabo sur pied.

When a large family renovated a home nestled in the foothills of the Santa Cruz mountains, all bathrooms received dazzling upgrades, but in a family of three boys and only one girl, the boys must have their own space. This rustic styled bathroom feels like it is part of a fun bunkhouse in the West.
We used a beautiful bleached oak for a vanity that sits on top of a multi colored pebbled floor. The swirling iridescent granite counter top looks like a mineral vein one might see in the mountains of Wyoming. We used a rusted-look porcelain tile in the shower for added earthy texture. Black plumbing fixtures and a urinal—a request from all the boys in the family—make this the ultimate rough and tumble rugged bathroom.
Photos by: Bernardo Grijalva

Red Ranch Studio photography
Cette photo montre une grande salle de bain principale moderne en bois vieilli avec WC séparés, un mur gris, un sol en carrelage de céramique, une baignoire en alcôve, un espace douche bain, un carrelage blanc, un carrelage métro, une vasque, un plan de toilette en surface solide, un sol gris, aucune cabine et un placard à porte plane.
Cette photo montre une grande salle de bain principale moderne en bois vieilli avec WC séparés, un mur gris, un sol en carrelage de céramique, une baignoire en alcôve, un espace douche bain, un carrelage blanc, un carrelage métro, une vasque, un plan de toilette en surface solide, un sol gris, aucune cabine et un placard à porte plane.
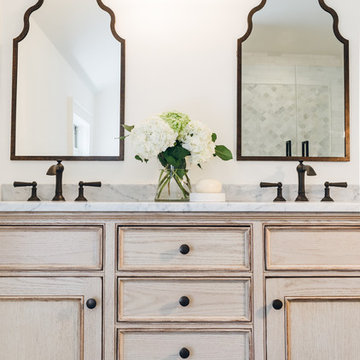
Vicki Bodine
Idées déco pour une salle de bain principale classique en bois vieilli de taille moyenne avec un placard à porte affleurante, une baignoire en alcôve, un combiné douche/baignoire, WC à poser, un carrelage blanc, un carrelage de pierre, un mur blanc, un lavabo encastré et un plan de toilette en marbre.
Idées déco pour une salle de bain principale classique en bois vieilli de taille moyenne avec un placard à porte affleurante, une baignoire en alcôve, un combiné douche/baignoire, WC à poser, un carrelage blanc, un carrelage de pierre, un mur blanc, un lavabo encastré et un plan de toilette en marbre.

Perfectly settled in the shade of three majestic oak trees, this timeless homestead evokes a deep sense of belonging to the land. The Wilson Architects farmhouse design riffs on the agrarian history of the region while employing contemporary green technologies and methods. Honoring centuries-old artisan traditions and the rich local talent carrying those traditions today, the home is adorned with intricate handmade details including custom site-harvested millwork, forged iron hardware, and inventive stone masonry. Welcome family and guests comfortably in the detached garage apartment. Enjoy long range views of these ancient mountains with ample space, inside and out.

Réalisation d'une petite douche en alcôve tradition en bois vieilli avec un placard à porte shaker, une baignoire en alcôve, WC à poser, un carrelage bleu, des carreaux de céramique, un mur gris, un sol en carrelage imitation parquet, un lavabo encastré, un plan de toilette en quartz modifié, un sol gris, une cabine de douche avec un rideau, un plan de toilette gris, une niche, meuble simple vasque et meuble-lavabo encastré.

Exemple d'une salle de bain principale chic en bois vieilli de taille moyenne avec un lavabo encastré, un placard avec porte à panneau encastré, une baignoire en alcôve, un combiné douche/baignoire, WC séparés, un carrelage métro, un carrelage blanc, un mur marron, un sol en galet et un plan de toilette en marbre.
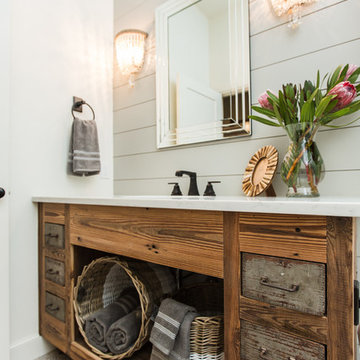
Courtney DeSpain
Idée de décoration pour une salle d'eau champêtre en bois vieilli avec un placard en trompe-l'oeil, une baignoire en alcôve, un combiné douche/baignoire, WC séparés, un carrelage blanc, des carreaux de porcelaine, un mur gris, un sol en carrelage de céramique, un lavabo encastré, un plan de toilette en quartz modifié, un sol multicolore et une cabine de douche à porte coulissante.
Idée de décoration pour une salle d'eau champêtre en bois vieilli avec un placard en trompe-l'oeil, une baignoire en alcôve, un combiné douche/baignoire, WC séparés, un carrelage blanc, des carreaux de porcelaine, un mur gris, un sol en carrelage de céramique, un lavabo encastré, un plan de toilette en quartz modifié, un sol multicolore et une cabine de douche à porte coulissante.
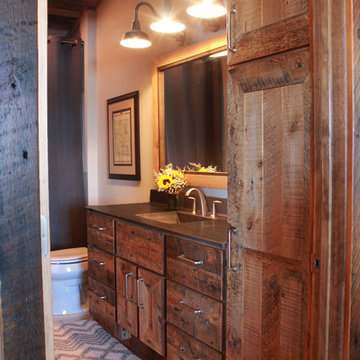
Natalie Jonas
Idées déco pour une salle de bain principale montagne en bois vieilli de taille moyenne avec un lavabo intégré, un placard avec porte à panneau encastré, un plan de toilette en béton, une baignoire en alcôve, un combiné douche/baignoire, WC séparés, un mur gris et un sol en calcaire.
Idées déco pour une salle de bain principale montagne en bois vieilli de taille moyenne avec un lavabo intégré, un placard avec porte à panneau encastré, un plan de toilette en béton, une baignoire en alcôve, un combiné douche/baignoire, WC séparés, un mur gris et un sol en calcaire.
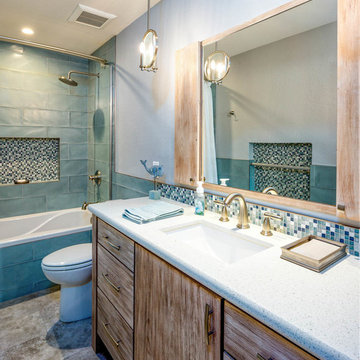
Réalisation d'une salle d'eau marine en bois vieilli avec un placard à porte plane, une baignoire en alcôve, un combiné douche/baignoire, WC séparés, un carrelage bleu, un carrelage en pâte de verre, un mur bleu, un lavabo encastré, un sol marron, une cabine de douche avec un rideau et un plan de toilette gris.

Réalisation d'une petite salle de bain principale champêtre en bois vieilli avec une baignoire en alcôve, un combiné douche/baignoire, WC séparés, un carrelage noir et blanc, des carreaux de céramique, un mur gris, un sol en carrelage de céramique, une vasque, un plan de toilette en bois, un sol noir, une cabine de douche avec un rideau et un plan de toilette marron.

The clients needed a larger space for a bathroom and closet. They also wanted to move the laundry room upstairs from the basement.
We added a room addition with a laundry / mud room, master bathroom with a wet room and enlarged the existing closet. We also removed the flat roof over the bedroom and added a pitched roof to match the existing. The color of the house is going to be changed from yellow to white siding.
The tub and shower is in the same “wet room” with plenty of natural light into the room. White subway tile be on the walls.
The laundry room sink was repurposed and refinished to be used here. New tile floor was also installed.

THE PARTY CONTINUES Signature blue-green glass-tile reappears in second floor Master Bathroom to mark wall that separates this rowhouse from its adjacent neighbor. Printmaker’s vanity lends to industrial loft vibe. Grid of domed milk glass ceiling light fixture shades reflect in tile.
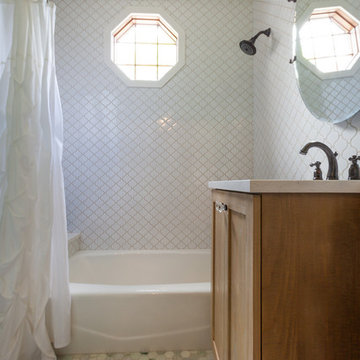
Aménagement d'une petite salle de bain éclectique en bois vieilli pour enfant avec un placard à porte shaker, une baignoire en alcôve, un combiné douche/baignoire, un carrelage blanc, des carreaux de céramique, un mur blanc, un sol en marbre, un lavabo encastré, un plan de toilette en quartz modifié, un sol vert, une cabine de douche avec un rideau et un plan de toilette blanc.

Secondary bath has frameless walk in shower with gray porcelain tile in brick & straight patterns. The decorative tile inset is Walker Zanger & picks up the blues in the bathroom walls. zCustom quartz countertop with 2 undermount sinks.
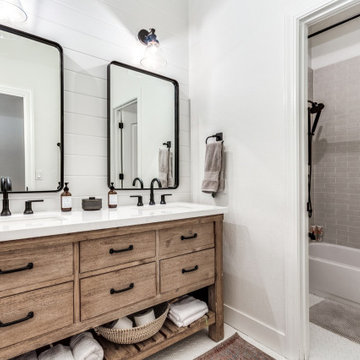
In the guest bath, our client provided this oak vanity you see.
In the shower we installed the brick subway tile and white hex mosaic flooring throughout.
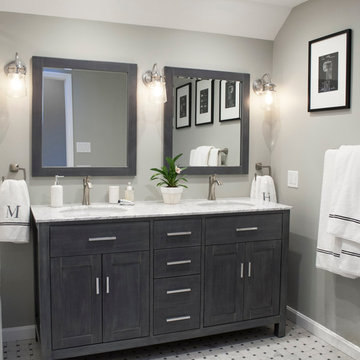
Classic contemporary styling and attention to detail make this double duty bathroom a sophisticated but functional space for the family's two young children as well as guests. Removing a wall and expanding into a closet allowed the additional space needed for a double vanity and generous room in front of the combined tub/shower for bathing little ones.
The white marble vanity top and gray stained wood vanity cabinet are complemented by the basket weave floor tile.
HAVEN design+building llc
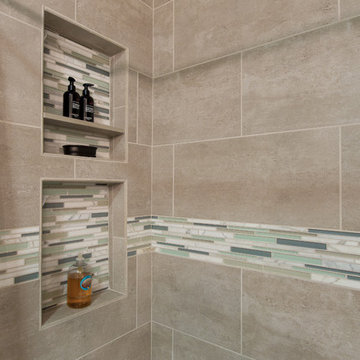
bathCRATE Henry Road | Escalon, CA | Quartz: MSI Montclair White | Backsplash: Bedrosians Interlude Minuet Mosaic Tiles | Sink: Kohler Ladena in White| Faucets: Pfister Pasadena Widespread in Tuscan Bronze|Cabinets: Kelly-Moore distressed Dream Catcher
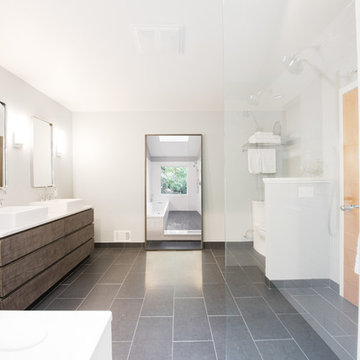
Red Ranch Studio photography
Cette image montre une grande salle de bain principale minimaliste en bois vieilli avec un placard en trompe-l'oeil, WC séparés, un mur gris, un sol en carrelage de céramique, une baignoire en alcôve, un espace douche bain, un carrelage blanc, un carrelage métro, une vasque, un plan de toilette en surface solide, un sol gris et aucune cabine.
Cette image montre une grande salle de bain principale minimaliste en bois vieilli avec un placard en trompe-l'oeil, WC séparés, un mur gris, un sol en carrelage de céramique, une baignoire en alcôve, un espace douche bain, un carrelage blanc, un carrelage métro, une vasque, un plan de toilette en surface solide, un sol gris et aucune cabine.
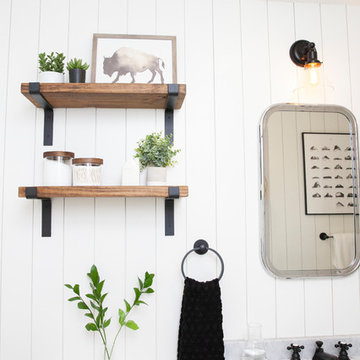
Emma Tannenbaum Photography
Inspiration pour une salle de bain rustique en bois vieilli de taille moyenne pour enfant avec une baignoire en alcôve, un combiné douche/baignoire, WC séparés, des carreaux de céramique, un mur blanc, un sol en marbre, un lavabo encastré, un plan de toilette en marbre, un sol noir et une cabine de douche avec un rideau.
Inspiration pour une salle de bain rustique en bois vieilli de taille moyenne pour enfant avec une baignoire en alcôve, un combiné douche/baignoire, WC séparés, des carreaux de céramique, un mur blanc, un sol en marbre, un lavabo encastré, un plan de toilette en marbre, un sol noir et une cabine de douche avec un rideau.
Idées déco de salles de bain en bois vieilli avec une baignoire en alcôve
1