Idées déco de salles de bain avec une baignoire en alcôve et un carrelage jaune
Trier par :
Budget
Trier par:Populaires du jour
121 - 140 sur 162 photos
1 sur 3
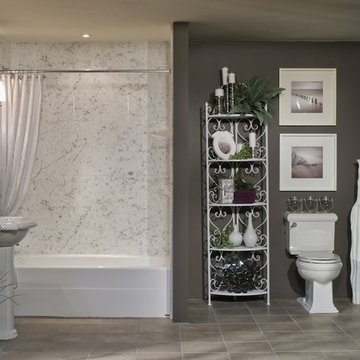
Traditional Water Closet
Exemple d'une salle de bain principale de taille moyenne avec un lavabo de ferme, une baignoire en alcôve, un combiné douche/baignoire, WC séparés, un carrelage jaune et un mur gris.
Exemple d'une salle de bain principale de taille moyenne avec un lavabo de ferme, une baignoire en alcôve, un combiné douche/baignoire, WC séparés, un carrelage jaune et un mur gris.
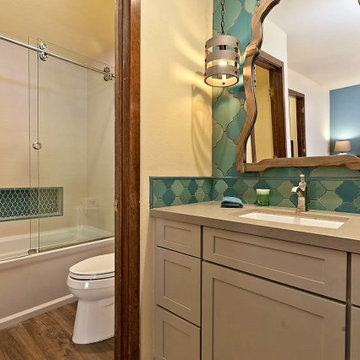
This lovely little bathroom received a much needed face lift. From new flooring, soaking tub, comfort height toilet and new vanity system. Small but It has it all!
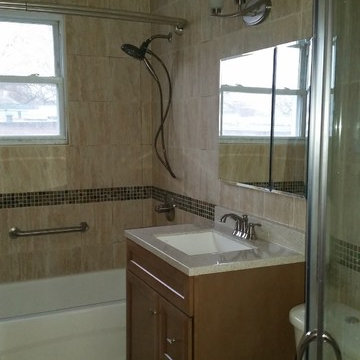
The bathroom renovation project in the private house. Brooklyn, NY
Round shower doors, porcelain wall, and floor tile, amazing blue glass mosaic border, multifunctional shower head, and bathtub! everything in one room!
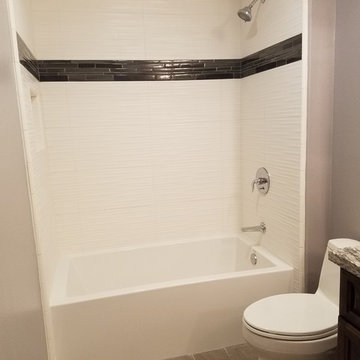
foothillbath
Exemple d'une salle de bain exotique avec une baignoire en alcôve, un carrelage jaune et des carreaux de porcelaine.
Exemple d'une salle de bain exotique avec une baignoire en alcôve, un carrelage jaune et des carreaux de porcelaine.
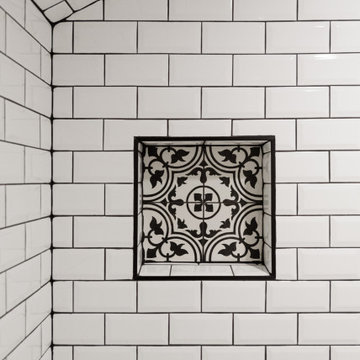
Large shower with white tile, black grout and a decorative shower shelf.
Inspiration pour une salle de bain traditionnelle de taille moyenne pour enfant avec une baignoire en alcôve, un combiné douche/baignoire, un carrelage jaune, un carrelage métro, un mur blanc, un sol en carrelage de terre cuite, un sol multicolore et une cabine de douche avec un rideau.
Inspiration pour une salle de bain traditionnelle de taille moyenne pour enfant avec une baignoire en alcôve, un combiné douche/baignoire, un carrelage jaune, un carrelage métro, un mur blanc, un sol en carrelage de terre cuite, un sol multicolore et une cabine de douche avec un rideau.
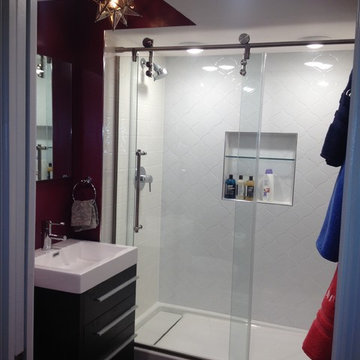
A guest bathroom that once featured a soaking Jacuzzi bathtub turned out to be too high of a threshold to step into; as a result, the space was turned into a unique walk-in shower.
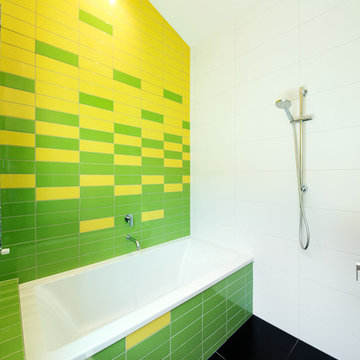
Northcote Solar Home is a beautiful house designed for a young family to grow up in. The design focuses on the client brief for a sustainable home that allows for a flexible, evolving family life. Living spaces and bedrooms all receive north light, and a central courtyard allows views to garden spaces from throughout the whole home. In addition, the courtyard affords great connectivity between spaces within the home, so while inhabitants might be undertaking separate activities, they may still be 'together'.
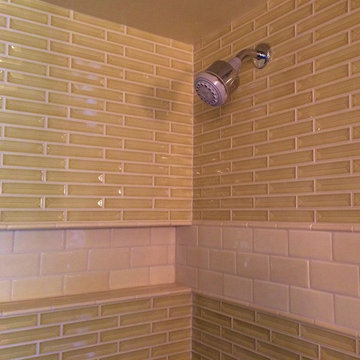
Bottle niche runs full length of shower/tub enclosure. Faceted tile.
Exemple d'une petite salle de bain éclectique avec un placard à porte plane, une baignoire en alcôve, un combiné douche/baignoire, WC à poser, un carrelage jaune, des carreaux de porcelaine, un sol en carrelage de céramique, un lavabo encastré, un plan de toilette en quartz modifié, un sol multicolore, une cabine de douche à porte coulissante et un plan de toilette multicolore.
Exemple d'une petite salle de bain éclectique avec un placard à porte plane, une baignoire en alcôve, un combiné douche/baignoire, WC à poser, un carrelage jaune, des carreaux de porcelaine, un sol en carrelage de céramique, un lavabo encastré, un plan de toilette en quartz modifié, un sol multicolore, une cabine de douche à porte coulissante et un plan de toilette multicolore.
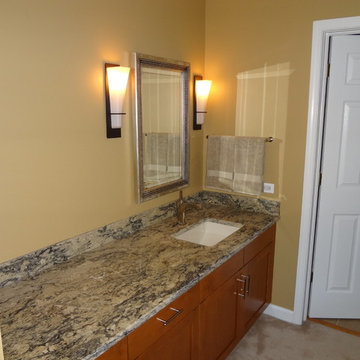
Idée de décoration pour une salle de bain principale de taille moyenne avec un placard à porte affleurante, des portes de placard marrons, une baignoire en alcôve, un combiné douche/baignoire, WC à poser, un carrelage jaune, des carreaux de céramique, un mur jaune, carreaux de ciment au sol, un lavabo encastré, un plan de toilette en granite, un sol beige, une cabine de douche avec un rideau et un plan de toilette beige.
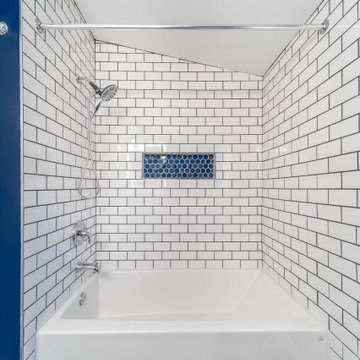
Réalisation d'une petite salle de bain design avec une baignoire en alcôve, un combiné douche/baignoire, un carrelage jaune, des carreaux de céramique, un mur bleu, un sol en carrelage de céramique, un sol noir et une niche.
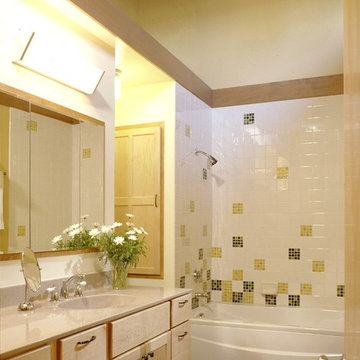
The tall master bathroom space is illuminated during the day by clerestory windows and at night by indirect uplighting against the douglas fir ceiling. Fine colored glass tiles are used sparingly in the tub surround, interspersed with inexpensive white tiles to create a splash of color. Cork sheet flooring creates a warm and supple surface underfoot.
Photo: Mark Luthringer Photography
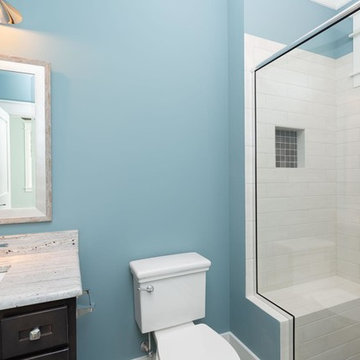
Dwight Myers Real Estate Photography
Inspiration pour une salle de bain traditionnelle en bois foncé de taille moyenne avec un placard à porte shaker, une baignoire en alcôve, WC séparés, un carrelage jaune, des carreaux de céramique, un mur bleu, un sol en bois brun, un lavabo encastré, un plan de toilette en quartz modifié, un sol marron, une cabine de douche à porte battante et un plan de toilette multicolore.
Inspiration pour une salle de bain traditionnelle en bois foncé de taille moyenne avec un placard à porte shaker, une baignoire en alcôve, WC séparés, un carrelage jaune, des carreaux de céramique, un mur bleu, un sol en bois brun, un lavabo encastré, un plan de toilette en quartz modifié, un sol marron, une cabine de douche à porte battante et un plan de toilette multicolore.
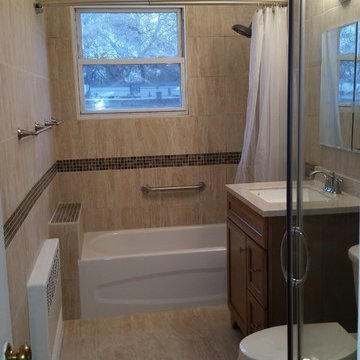
The bathroom renovation project in the private house. Brooklyn, NY
Round shower doors, porcelain wall, and floor tile, amazing blue glass mosaic border, multifunctional shower head, and bathtub! everything in one room!
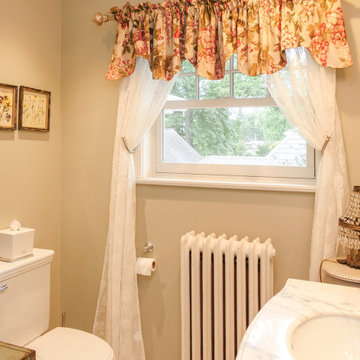
Outstanding bathroom with new double hung window we installed. This charming bathroom with marble counter and beautiful curtains looks delightful with this new white window with grilles in the upper sash. Find out how easy it is to replace your windows with Renewal by Andersen of New Jersey, New York City, Staten Island and The Bronx
. . . . . . . . . .
Now is the perfect time to replace your windows -- Contact Us Today! 844-245-2799
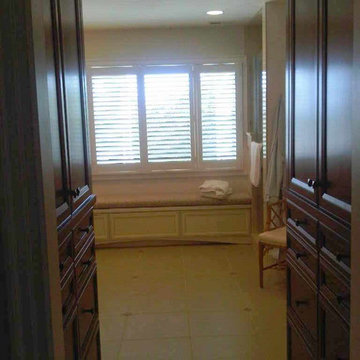
We always need more storage right? So we built in dressers in the vestibule leading to the new master bathroom.
Idées déco pour une grande salle de bain principale classique en bois foncé avec une douche ouverte, WC séparés, du carrelage en marbre, un mur beige, un sol en marbre, un lavabo encastré, un placard avec porte à panneau encastré, une baignoire en alcôve, un carrelage jaune, un plan de toilette en granite, une cabine de douche à porte coulissante, un plan de toilette multicolore, meuble double vasque et meuble-lavabo sur pied.
Idées déco pour une grande salle de bain principale classique en bois foncé avec une douche ouverte, WC séparés, du carrelage en marbre, un mur beige, un sol en marbre, un lavabo encastré, un placard avec porte à panneau encastré, une baignoire en alcôve, un carrelage jaune, un plan de toilette en granite, une cabine de douche à porte coulissante, un plan de toilette multicolore, meuble double vasque et meuble-lavabo sur pied.
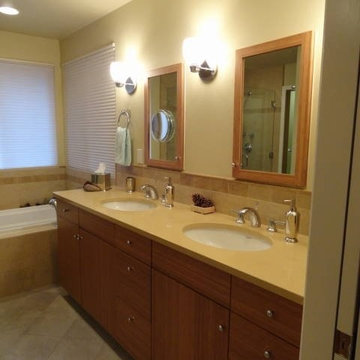
The bathroom porcelain listello liner tile looks like wood planks. We also used the same tile as the back splash along with pencil liners to finish the edges.
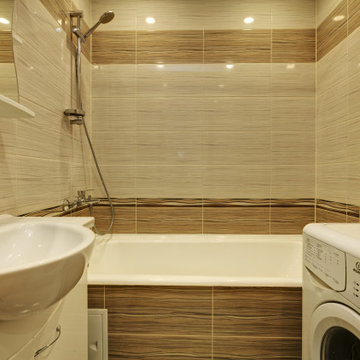
Ванная комната выложена плиткой двух цветов под рисунок дерева. Таким же образом оформлен борт ванной. Рядом расположилась стиральная машинка и раковина-тумба с зеркалом. Для защиты от попадания влаги повесили над ванной шторку. На полу широкая плитка под белый мрамор.
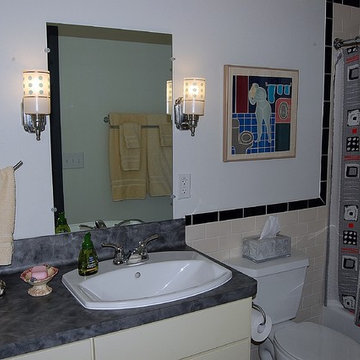
Photography: Wayne C. Jeansonne
Idée de décoration pour une petite salle de bain tradition avec un placard à porte plane, des portes de placard jaunes, une baignoire en alcôve, un carrelage jaune, un carrelage métro, sol en béton ciré, un lavabo posé, un plan de toilette en stratifié, un sol gris et un plan de toilette gris.
Idée de décoration pour une petite salle de bain tradition avec un placard à porte plane, des portes de placard jaunes, une baignoire en alcôve, un carrelage jaune, un carrelage métro, sol en béton ciré, un lavabo posé, un plan de toilette en stratifié, un sol gris et un plan de toilette gris.
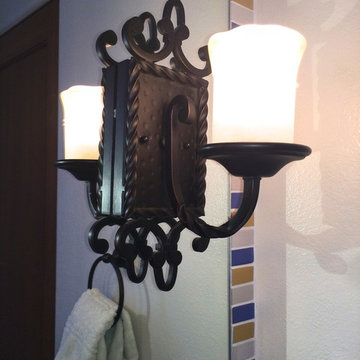
Aménagement d'une petite salle d'eau éclectique avec un placard avec porte à panneau encastré, des portes de placard blanches, WC séparés, un carrelage bleu, un carrelage blanc, un carrelage jaune, des carreaux de céramique, un mur blanc, tomettes au sol, une vasque, un plan de toilette en carrelage, un sol rouge, une baignoire en alcôve, un combiné douche/baignoire et une cabine de douche à porte coulissante.
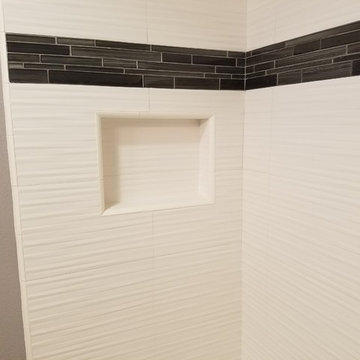
foothillbath
Exemple d'une salle de bain exotique avec une baignoire en alcôve, un carrelage jaune et des carreaux de porcelaine.
Exemple d'une salle de bain exotique avec une baignoire en alcôve, un carrelage jaune et des carreaux de porcelaine.
Idées déco de salles de bain avec une baignoire en alcôve et un carrelage jaune
7