Idées déco de salles de bain avec une baignoire encastrée et un carrelage multicolore
Trier par :
Budget
Trier par:Populaires du jour
101 - 120 sur 1 145 photos
1 sur 3
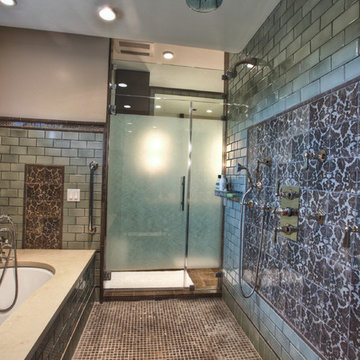
Cette photo montre une douche en alcôve chic avec une baignoire encastrée et un carrelage multicolore.
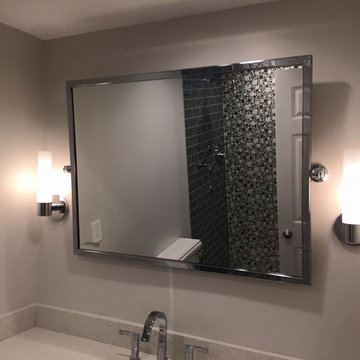
Bathroom Remodeling
Cette photo montre une petite salle de bain principale tendance avec un placard avec porte à panneau encastré, des portes de placard marrons, une baignoire encastrée, WC à poser, un carrelage multicolore, un mur marron, un sol en marbre, un lavabo encastré, un plan de toilette en quartz modifié, une douche ouverte et un carrelage en pâte de verre.
Cette photo montre une petite salle de bain principale tendance avec un placard avec porte à panneau encastré, des portes de placard marrons, une baignoire encastrée, WC à poser, un carrelage multicolore, un mur marron, un sol en marbre, un lavabo encastré, un plan de toilette en quartz modifié, une douche ouverte et un carrelage en pâte de verre.
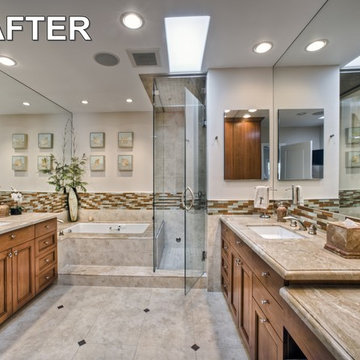
This master bath remodel has modern conveniences in a traditional setting, with a whirlpool tub set next to a convenient step. The large shower and steam room combination is another modern feature that adds to the quality of life and relaxation, with a seat of course. The interesting tile combination has an aesthetic feeling, which satisfies owner expectations.
Design for this addition and home remodel in Tarzana was created by Roger Perron, design-build general contractor, with contributing architect for working drawings.
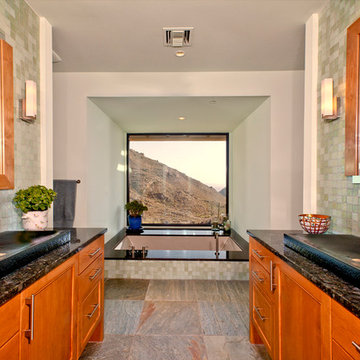
Exemple d'une salle de bain tendance en bois brun avec une vasque, un placard avec porte à panneau encastré, une baignoire encastrée, un carrelage multicolore et mosaïque.
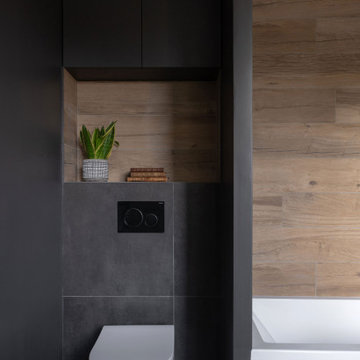
Meuble vasque : RICHARDSON
Matière :
Placage chêne clair.
Plan vasque en céramique.
Placard mural :
Matière : MDF teinté en noir.
Cette photo montre une salle de bain principale moderne en bois de taille moyenne avec un placard à porte affleurante, des portes de placard beiges, meuble-lavabo suspendu, une baignoire encastrée, un combiné douche/baignoire, WC suspendus, un carrelage multicolore, un carrelage imitation parquet, un mur noir, un sol en ardoise, un plan de toilette en surface solide, un sol noir, un plan de toilette blanc, une fenêtre et meuble simple vasque.
Cette photo montre une salle de bain principale moderne en bois de taille moyenne avec un placard à porte affleurante, des portes de placard beiges, meuble-lavabo suspendu, une baignoire encastrée, un combiné douche/baignoire, WC suspendus, un carrelage multicolore, un carrelage imitation parquet, un mur noir, un sol en ardoise, un plan de toilette en surface solide, un sol noir, un plan de toilette blanc, une fenêtre et meuble simple vasque.
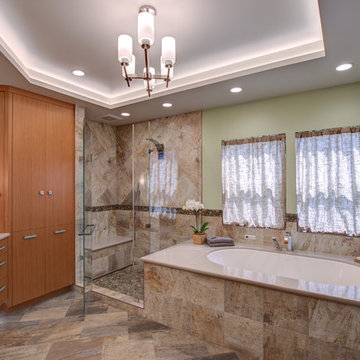
Design By: Design Set Match Construction by: Wolfe Inc Photography by: Treve Johnson Photography Tile Materials: Ceramic Tile Design Light Fixtures: Berkeley Lighting Plumbing Fixtures: Jack London kitchen & Bath Ideabook: http://www.houzz.com/ideabooks/50946424/thumbs/montclair-contemporary-master-bath
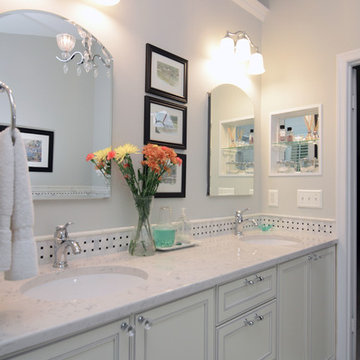
Through a collaborate design effort between Doman Custom Carpentry and Reico Kitchen & Bath, this NARI Coty Award winning traditional white bathroom features Merillat Classic cabinets in Bellingham Maple and a Chiffon with Tuscan Glaze finish. Other products shown include Silestone Lyra counter tops, Moen faucets and accessories, Toto Aquia Dual Flush Toilet and Mosaic Tile’s Arabescato Marble with basket weave mosaic accents.
Photos courtesy of June Stanich Photography / www.junestanichphoto.com
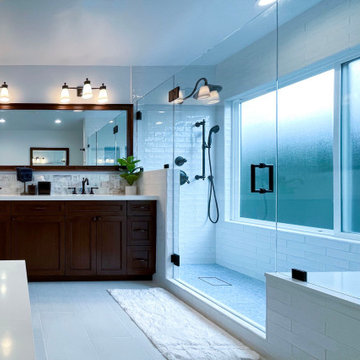
Idée de décoration pour une grande salle de bain principale tradition en bois foncé avec un placard à porte shaker, une baignoire encastrée, WC à poser, un carrelage multicolore, un carrelage métro, un mur multicolore, un lavabo encastré, un plan de toilette en quartz modifié, un sol blanc, une cabine de douche à porte battante, un plan de toilette blanc, meuble double vasque et meuble-lavabo encastré.
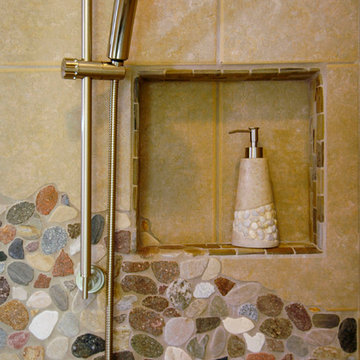
This home originally had a white tiled, sunken tub. This tub was no longer useful to the homeowner, so we raised it, put it in the corner and undermounted it beneath a slab of granite. Easier access for the homeowner. The granite then flows seamlessly into the frameless shower adjacent, to create the shower bench.
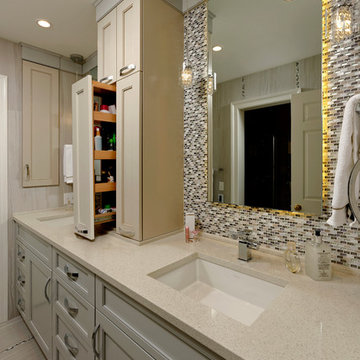
Chevy Chase, Maryland Transitional Bathroom
#JenniferGilmer
http://www.gilmerkitchens.com/
Photography by Bob Narod
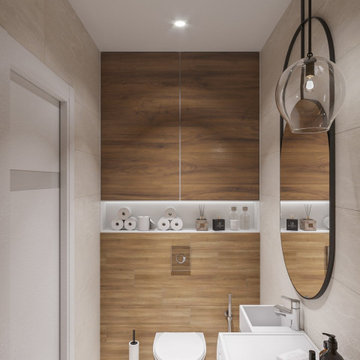
Ванная комната не отличается от общей концепции дизайна: светлая, уютная и присутствие древесной отделки. Изначально, заказчик предложил вариант голубой плитки, как цветовая гамма в спальне. Ему было предложено два варианта: по его пожеланию и по идее дизайнера, которая включает в себя общий стиль интерьера. Заказчик предпочёл вариант дизайнера, что ещё раз подтвердило её опыт и умение понимать клиента.
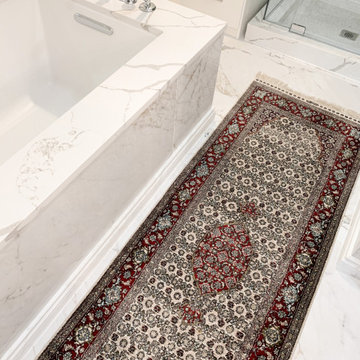
Master Bathroom Renovation
Idées déco pour une petite salle de bain principale classique avec un placard en trompe-l'oeil, des portes de placard blanches, une baignoire encastrée, une douche d'angle, WC séparés, un carrelage multicolore, du carrelage en marbre, un mur multicolore, un sol en marbre, un lavabo encastré, un plan de toilette en quartz modifié, un sol multicolore, une cabine de douche à porte battante, un plan de toilette multicolore, un banc de douche, meuble double vasque et meuble-lavabo encastré.
Idées déco pour une petite salle de bain principale classique avec un placard en trompe-l'oeil, des portes de placard blanches, une baignoire encastrée, une douche d'angle, WC séparés, un carrelage multicolore, du carrelage en marbre, un mur multicolore, un sol en marbre, un lavabo encastré, un plan de toilette en quartz modifié, un sol multicolore, une cabine de douche à porte battante, un plan de toilette multicolore, un banc de douche, meuble double vasque et meuble-lavabo encastré.
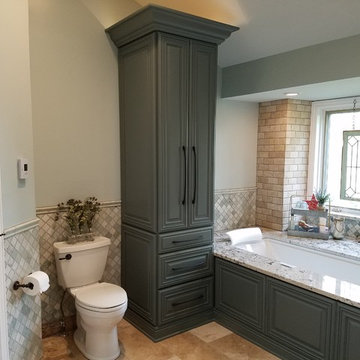
Great storage option with the tall existing ceilings.
Inspiration pour une grande salle de bain principale traditionnelle avec un placard avec porte à panneau surélevé, des portes de placard bleues, une baignoire encastrée, une douche à l'italienne, WC séparés, un carrelage multicolore, des carreaux de porcelaine, un mur bleu, un sol en carrelage de porcelaine, un lavabo encastré, un plan de toilette en granite, un sol marron et une cabine de douche à porte battante.
Inspiration pour une grande salle de bain principale traditionnelle avec un placard avec porte à panneau surélevé, des portes de placard bleues, une baignoire encastrée, une douche à l'italienne, WC séparés, un carrelage multicolore, des carreaux de porcelaine, un mur bleu, un sol en carrelage de porcelaine, un lavabo encastré, un plan de toilette en granite, un sol marron et une cabine de douche à porte battante.
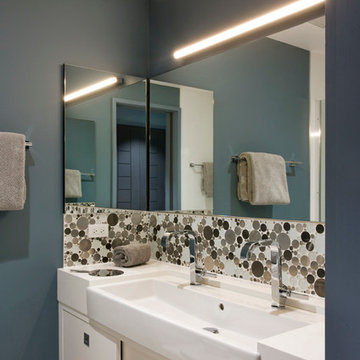
Guest Bathroom, Leslie Schwartz Photography
Inspiration pour une petite salle de bain design pour enfant avec un placard à porte plane, des portes de placard blanches, une baignoire encastrée, un carrelage multicolore, carrelage en métal, un sol en calcaire, une grande vasque et un plan de toilette en surface solide.
Inspiration pour une petite salle de bain design pour enfant avec un placard à porte plane, des portes de placard blanches, une baignoire encastrée, un carrelage multicolore, carrelage en métal, un sol en calcaire, une grande vasque et un plan de toilette en surface solide.
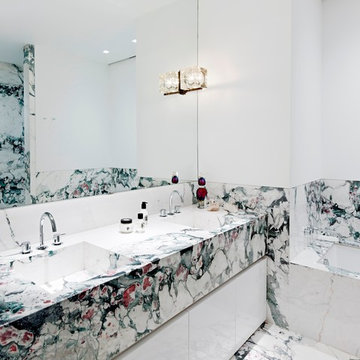
Kallosturiin, Designers
Natalie Fuller, Interior Designer
Joe Fletcher, Photography
Cette image montre une salle de bain design avec un lavabo intégré, un placard à porte plane, des portes de placard blanches, une baignoire encastrée, un carrelage multicolore, un mur blanc et du carrelage en marbre.
Cette image montre une salle de bain design avec un lavabo intégré, un placard à porte plane, des portes de placard blanches, une baignoire encastrée, un carrelage multicolore, un mur blanc et du carrelage en marbre.
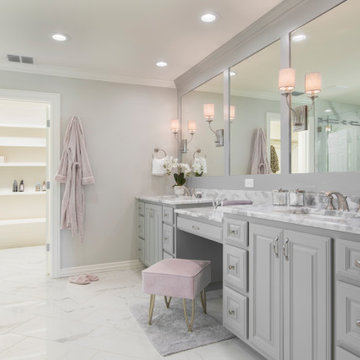
The show-stopping master suite bathroom was designed for two people to use it comfortably. The large vanity includes two sinks, plenty of storage, and a sit-down vanity in the middle. Along with ample drawers, the cabinets house convenient pull-out racks, adjustable shelving, and built-in outlets to reduce clutter on top of the counter.
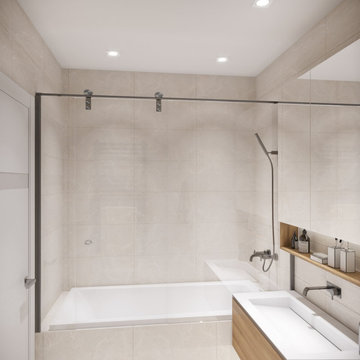
Ванная комната не отличается от общей концепции дизайна: светлая, уютная и присутствие древесной отделки. Изначально, заказчик предложил вариант голубой плитки, как цветовая гамма в спальне. Ему было предложено два варианта: по его пожеланию и по идее дизайнера, которая включает в себя общий стиль интерьера. Заказчик предпочёл вариант дизайнера, что ещё раз подтвердило её опыт и умение понимать клиента.
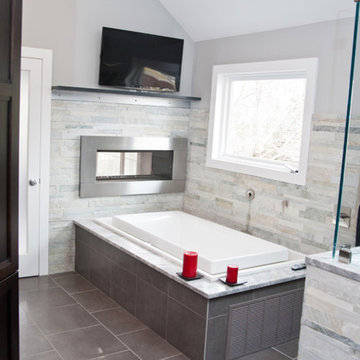
Bathroom infinity tub with two-way fireplace, picture window and flat-panel TV above fireplace
Built by Pro Skill Construction - http://www.ProSkillNJ.com
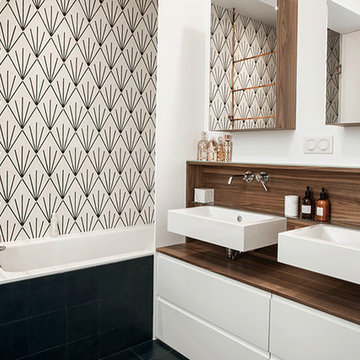
Stéphane Deroussant
Aménagement d'une douche en alcôve principale contemporaine de taille moyenne avec des portes de placard blanches, une baignoire encastrée, un carrelage multicolore, des carreaux de béton, un mur blanc, carreaux de ciment au sol, un lavabo suspendu, un plan de toilette en bois, un sol bleu et aucune cabine.
Aménagement d'une douche en alcôve principale contemporaine de taille moyenne avec des portes de placard blanches, une baignoire encastrée, un carrelage multicolore, des carreaux de béton, un mur blanc, carreaux de ciment au sol, un lavabo suspendu, un plan de toilette en bois, un sol bleu et aucune cabine.

This 6,000sf luxurious custom new construction 5-bedroom, 4-bath home combines elements of open-concept design with traditional, formal spaces, as well. Tall windows, large openings to the back yard, and clear views from room to room are abundant throughout. The 2-story entry boasts a gently curving stair, and a full view through openings to the glass-clad family room. The back stair is continuous from the basement to the finished 3rd floor / attic recreation room.
The interior is finished with the finest materials and detailing, with crown molding, coffered, tray and barrel vault ceilings, chair rail, arched openings, rounded corners, built-in niches and coves, wide halls, and 12' first floor ceilings with 10' second floor ceilings.
It sits at the end of a cul-de-sac in a wooded neighborhood, surrounded by old growth trees. The homeowners, who hail from Texas, believe that bigger is better, and this house was built to match their dreams. The brick - with stone and cast concrete accent elements - runs the full 3-stories of the home, on all sides. A paver driveway and covered patio are included, along with paver retaining wall carved into the hill, creating a secluded back yard play space for their young children.
Project photography by Kmieick Imagery.
Idées déco de salles de bain avec une baignoire encastrée et un carrelage multicolore
6