Idées déco de salles de bain avec une baignoire encastrée
Trier par :
Budget
Trier par:Populaires du jour
1 - 11 sur 11 photos
1 sur 5
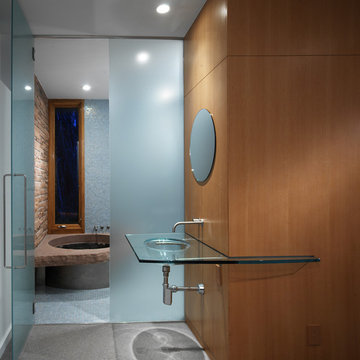
The existing 1950’s ranch house was remodeled by this firm during a 4-year period commencing in 1997. Following the Phase I remodel and master bedroom loft addition, the property was sold to the present owners, a retired geologist and freelance artist. The geologist discovered the largest gas reserve in Wyoming, which he named ‘Jonah’.
The new owners program included a guest bedroom suite and an office. The owners wanted the addition to express their informal lifestyle of entertaining small and large groups in a setting that would recall their worldly travels.
The new 2 story, 1,475 SF guest house frames the courtyard and contains an upper level office loft and a main level guest bedroom, sitting room and bathroom suite. All rooms open to the courtyard or rear Zen garden. The centralized fire pit / water feature defines the courtyard while creating an axial alignment with the circular skylight in the guest house loft. At the time of Jonahs’ discovery, sunlight tracks through the skylight, directly into the center of the courtyard fire pit, giving the house a subliminal yet personal attachment to the present owners.
Different types and textures of stone are used throughout the guest house to respond to the owner’s geological background. A rotating work-station, the courtyard ‘room’, a stainless steel Japanese soaking tub, the communal fire pit, and the juxtaposition of refined materials and textured stone reinforce the owner’s extensive travel and communal experiences.
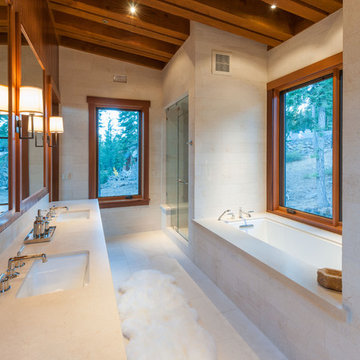
Vance Fox
Exemple d'une douche en alcôve tendance avec un lavabo encastré, une baignoire encastrée, un carrelage beige et un mur en pierre.
Exemple d'une douche en alcôve tendance avec un lavabo encastré, une baignoire encastrée, un carrelage beige et un mur en pierre.
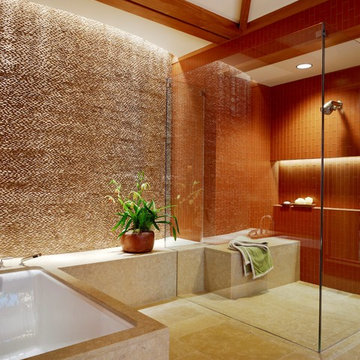
Photography by Joe Fletcher Photo
Aménagement d'une salle de bain principale exotique avec une baignoire encastrée, un carrelage beige, un carrelage orange, un mur beige, un sol beige et un mur en pierre.
Aménagement d'une salle de bain principale exotique avec une baignoire encastrée, un carrelage beige, un carrelage orange, un mur beige, un sol beige et un mur en pierre.
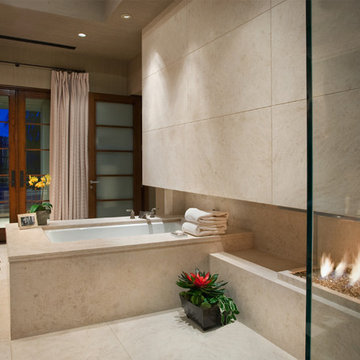
Master Bathroom, Hers - Remodel
Photo by Robert Hansen
Cette image montre une très grande salle de bain principale design avec une baignoire encastrée, un carrelage beige, un mur beige, un sol en calcaire, du carrelage en pierre calcaire, un sol beige et un mur en pierre.
Cette image montre une très grande salle de bain principale design avec une baignoire encastrée, un carrelage beige, un mur beige, un sol en calcaire, du carrelage en pierre calcaire, un sol beige et un mur en pierre.

“The floating bamboo ceiling references the vertical reed-like wallpaper behind the LED candles in the niches of the chiseled stone.”
- San Diego Home/Garden Lifestyles
August 2013
James Brady Photography

Idées déco pour une douche en alcôve principale exotique en bois brun de taille moyenne avec un lavabo encastré, un placard à porte shaker, une baignoire encastrée, un carrelage marron, des dalles de pierre, un mur blanc, un sol en travertin, un sol beige, une cabine de douche à porte battante, un plan de toilette gris et un mur en pierre.
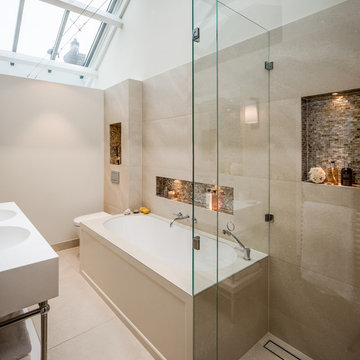
Cette image montre une salle de bain principale design avec un placard sans porte, une baignoire encastrée, une douche d'angle, un carrelage beige, un mur beige, un lavabo intégré, un sol beige, une cabine de douche à porte battante, une niche et un mur en pierre.
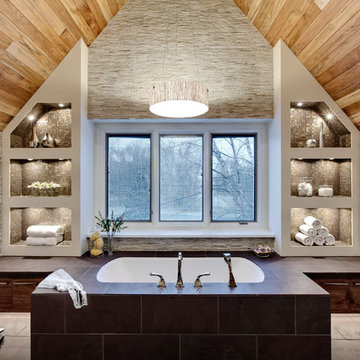
A spa-like retreat was the goal of this master bath remodel. The sunken tub flanked by floating cabinetry, and open shelving evoke a sense of calm with the use of soft accent lighting and warm materials.
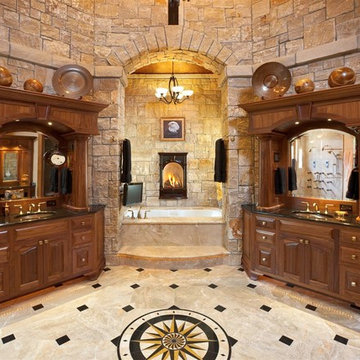
Aménagement d'une salle de bain principale montagne en bois brun avec une baignoire encastrée, un lavabo encastré, un mur en pierre et un placard avec porte à panneau surélevé.
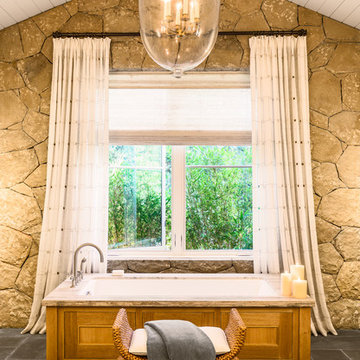
Ciro Coelho Photography, Noorani-Greiner Interior Design
Cette image montre une salle de bain principale marine avec une baignoire encastrée, un sol gris et un mur en pierre.
Cette image montre une salle de bain principale marine avec une baignoire encastrée, un sol gris et un mur en pierre.
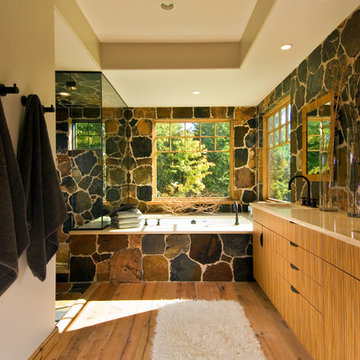
A European-California influenced Custom Home sits on a hill side with an incredible sunset view of Saratoga Lake. This exterior is finished with reclaimed Cypress, Stucco and Stone. While inside, the gourmet kitchen, dining and living areas, custom office/lounge and Witt designed and built yoga studio create a perfect space for entertaining and relaxation. Nestle in the sun soaked veranda or unwind in the spa-like master bath; this home has it all. Photos by Randall Perry Photography.
Idées déco de salles de bain avec une baignoire encastrée
1