Idées déco de salles de bain avec une baignoire sur pieds et carreaux de ciment au sol
Trier par :
Budget
Trier par:Populaires du jour
1 - 20 sur 392 photos
1 sur 3

His and her shower niches perfect for personal items. This niche is surround by a matte white 3x6 subway tile and features a black hexagon tile pattern on the inset.

The black and white claw-foot tub creates a focal point beneath the bay window of this master bathroom. Large format subway tile, and black and white patterned tile give this bathroom an eclectic look that's a little farmhouse, a little vintage and a little industrial.
© Lassiter Photography 2018

Paula Boyle
Cette photo montre une grande salle de bain principale nature avec un placard à porte shaker, des portes de placard grises, une baignoire sur pieds, une douche ouverte, WC séparés, des carreaux de miroir, un mur blanc, carreaux de ciment au sol, un lavabo encastré, un plan de toilette en quartz modifié et aucune cabine.
Cette photo montre une grande salle de bain principale nature avec un placard à porte shaker, des portes de placard grises, une baignoire sur pieds, une douche ouverte, WC séparés, des carreaux de miroir, un mur blanc, carreaux de ciment au sol, un lavabo encastré, un plan de toilette en quartz modifié et aucune cabine.
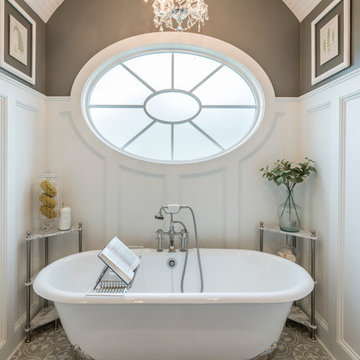
Karen Dorsey Photography
Idées déco pour une grande douche en alcôve principale campagne avec un placard à porte shaker, des portes de placard blanches, une baignoire sur pieds, WC séparés, un carrelage gris, des carreaux de béton, un mur gris, carreaux de ciment au sol, un lavabo encastré et un plan de toilette en marbre.
Idées déco pour une grande douche en alcôve principale campagne avec un placard à porte shaker, des portes de placard blanches, une baignoire sur pieds, WC séparés, un carrelage gris, des carreaux de béton, un mur gris, carreaux de ciment au sol, un lavabo encastré et un plan de toilette en marbre.

ON-TREND SCALES
Move over metro tiles and line a wall with fabulously funky Fish Scale designs. Also known as scallop, fun or mermaid tiles, this pleasing-to-the-eye shape is a Moroccan tile classic that's trending hard right now and offers a sophisticated alternative to metro/subway designs. Mermaids tiles are this year's unicorns (so they say) and Fish Scale tiles are how to take the trend to a far more grown-up level. Especially striking across a whole wall or in a shower room, make the surface pop in vivid shades of blue and green for an oceanic vibe that'll refresh and invigorate.
If colour doesn't float your boat, just exchange the bold hues for neutral shades and use a dark grout to highlight the pattern. Alternatively, go to www.tiledesire.com there are more than 40 colours to choose and mix!!
Photo Credits: http://iortz-photo.com/

Cette photo montre une salle de bain principale moderne en bois brun de taille moyenne avec un placard à porte plane, une baignoire sur pieds, un espace douche bain, WC à poser, un carrelage blanc, des carreaux de céramique, un mur blanc, carreaux de ciment au sol, un plan vasque, un plan de toilette en marbre, un sol noir, aucune cabine et un plan de toilette blanc.
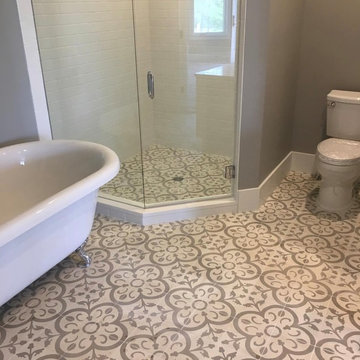
Quality Floor Scapes
Idée de décoration pour une grande salle de bain principale design avec une baignoire sur pieds, une douche d'angle, WC séparés, un carrelage blanc, un carrelage métro, un mur gris, carreaux de ciment au sol, un sol multicolore et une cabine de douche à porte battante.
Idée de décoration pour une grande salle de bain principale design avec une baignoire sur pieds, une douche d'angle, WC séparés, un carrelage blanc, un carrelage métro, un mur gris, carreaux de ciment au sol, un sol multicolore et une cabine de douche à porte battante.

Leoni Cement Tile floor from the Cement Tile Shop. Shower includes marble threshold and shampoo shelves.
Réalisation d'une salle de bain principale tradition de taille moyenne avec un placard avec porte à panneau surélevé, des portes de placard bleues, une baignoire sur pieds, une douche d'angle, WC séparés, un carrelage blanc, des carreaux de céramique, un mur beige, carreaux de ciment au sol, un lavabo intégré, un plan de toilette en marbre, un sol blanc, une cabine de douche à porte battante et un plan de toilette gris.
Réalisation d'une salle de bain principale tradition de taille moyenne avec un placard avec porte à panneau surélevé, des portes de placard bleues, une baignoire sur pieds, une douche d'angle, WC séparés, un carrelage blanc, des carreaux de céramique, un mur beige, carreaux de ciment au sol, un lavabo intégré, un plan de toilette en marbre, un sol blanc, une cabine de douche à porte battante et un plan de toilette gris.
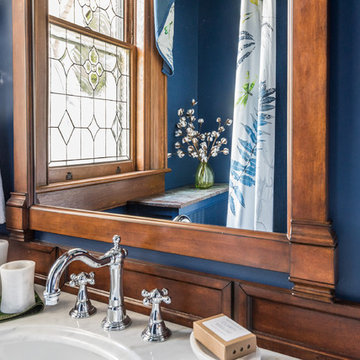
Idées déco pour une petite salle de bain victorienne en bois foncé avec une baignoire sur pieds, un combiné douche/baignoire, un mur bleu, carreaux de ciment au sol, un lavabo encastré, un sol multicolore et une cabine de douche avec un rideau.
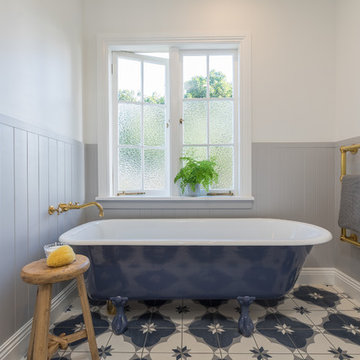
Designer Natalie Du Bois
Photographer Kallan Mac Leod
Exemple d'une salle de bain chic de taille moyenne pour enfant avec une baignoire sur pieds, un mur blanc, carreaux de ciment au sol et un sol multicolore.
Exemple d'une salle de bain chic de taille moyenne pour enfant avec une baignoire sur pieds, un mur blanc, carreaux de ciment au sol et un sol multicolore.

This Vanity by Starmark is topped with a reclaimed barnwood mirror on typical sliding barn door track. Revealing behind is a recessed medicine cabinet into a natural stone wall.
Chris Veith
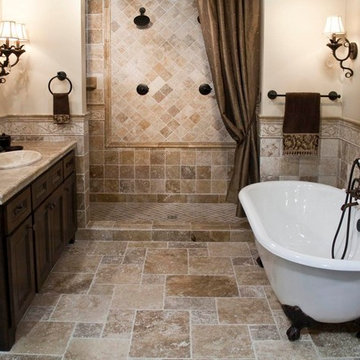
Cette image montre une douche en alcôve principale méditerranéenne en bois foncé avec un placard à porte shaker, une baignoire sur pieds, WC séparés, un carrelage beige, des carreaux de céramique, un mur beige, carreaux de ciment au sol, un lavabo posé et un plan de toilette en carrelage.

Farmhouse shabby chic house with traditional, transitional, and modern elements mixed. Shiplap reused and white paint material palette combined with original hard hardwood floors, dark brown painted trim, vaulted ceilings, concrete tiles and concrete counters, copper and brass industrial accents.
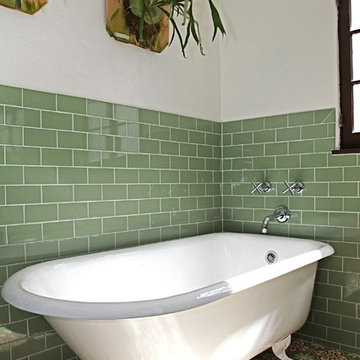
Our client Alexandra Becket got her start as a textile designer and has had her wall hangings, paintings and home accessories shown at galleries around her LA hometown. In 2010 she and her husband, Greg Steinberg launched ModOp Design, a home renovation company.
A recent project is near and dear to them—their own home in the the Beverly Grove area of LA. It’s near and dear to us at Granada Tile, too—they covered a bathroom floor in cement tile in our Echo Collection’s Sofia pattern.
Design by Design Vidal / Photo by Marcia Prentice / Cement Tiles by Granada Tile

This 1910 West Highlands home was so compartmentalized that you couldn't help to notice you were constantly entering a new room every 8-10 feet. There was also a 500 SF addition put on the back of the home to accommodate a living room, 3/4 bath, laundry room and back foyer - 350 SF of that was for the living room. Needless to say, the house needed to be gutted and replanned.
Kitchen+Dining+Laundry-Like most of these early 1900's homes, the kitchen was not the heartbeat of the home like they are today. This kitchen was tucked away in the back and smaller than any other social rooms in the house. We knocked out the walls of the dining room to expand and created an open floor plan suitable for any type of gathering. As a nod to the history of the home, we used butcherblock for all the countertops and shelving which was accented by tones of brass, dusty blues and light-warm greys. This room had no storage before so creating ample storage and a variety of storage types was a critical ask for the client. One of my favorite details is the blue crown that draws from one end of the space to the other, accenting a ceiling that was otherwise forgotten.
Primary Bath-This did not exist prior to the remodel and the client wanted a more neutral space with strong visual details. We split the walls in half with a datum line that transitions from penny gap molding to the tile in the shower. To provide some more visual drama, we did a chevron tile arrangement on the floor, gridded the shower enclosure for some deep contrast an array of brass and quartz to elevate the finishes.
Powder Bath-This is always a fun place to let your vision get out of the box a bit. All the elements were familiar to the space but modernized and more playful. The floor has a wood look tile in a herringbone arrangement, a navy vanity, gold fixtures that are all servants to the star of the room - the blue and white deco wall tile behind the vanity.
Full Bath-This was a quirky little bathroom that you'd always keep the door closed when guests are over. Now we have brought the blue tones into the space and accented it with bronze fixtures and a playful southwestern floor tile.
Living Room & Office-This room was too big for its own good and now serves multiple purposes. We condensed the space to provide a living area for the whole family plus other guests and left enough room to explain the space with floor cushions. The office was a bonus to the project as it provided privacy to a room that otherwise had none before.
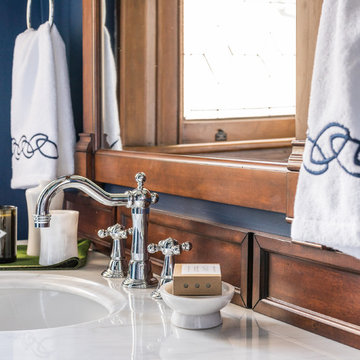
Réalisation d'une petite salle de bain victorienne en bois foncé avec une baignoire sur pieds, un combiné douche/baignoire, un mur bleu, carreaux de ciment au sol, un lavabo encastré, un sol multicolore et une cabine de douche avec un rideau.
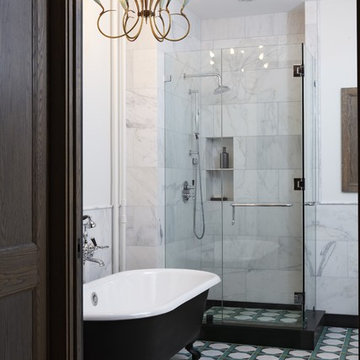
Classic claw-foot tubs with modern fixtures are a great way of tying together contemporary with traditional design. In addition, the clear glass shower walls make the most use of the modest space in the bathroom.
Designer: Sally Rigg - http://www.riggnyc.com
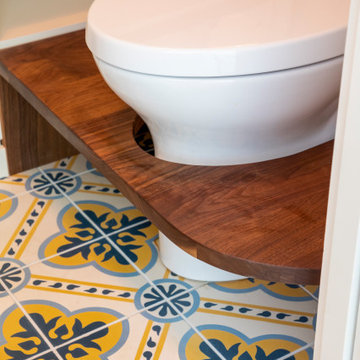
The toilet is surrounded by a custom-built stool that furthers the bathroom’s purpose as a holistic room of the home.
Exemple d'une grande salle de bain principale tendance en bois brun avec un placard à porte shaker, une baignoire sur pieds, un espace douche bain, WC à poser, un carrelage bleu, des carreaux de porcelaine, un mur blanc, carreaux de ciment au sol, un lavabo encastré, un plan de toilette en quartz, un sol multicolore, une cabine de douche à porte battante, un plan de toilette blanc, une niche, meuble double vasque et meuble-lavabo encastré.
Exemple d'une grande salle de bain principale tendance en bois brun avec un placard à porte shaker, une baignoire sur pieds, un espace douche bain, WC à poser, un carrelage bleu, des carreaux de porcelaine, un mur blanc, carreaux de ciment au sol, un lavabo encastré, un plan de toilette en quartz, un sol multicolore, une cabine de douche à porte battante, un plan de toilette blanc, une niche, meuble double vasque et meuble-lavabo encastré.
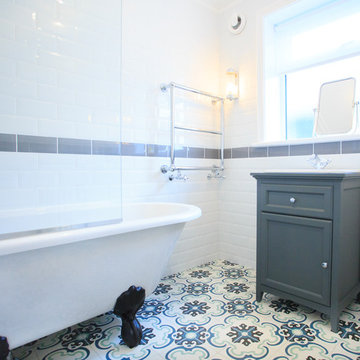
Cerrie Simpson
Idée de décoration pour une petite salle de bain tradition pour enfant avec un placard à porte shaker, des portes de placard grises, une baignoire sur pieds, un combiné douche/baignoire, WC à poser, un carrelage blanc, un mur blanc, carreaux de ciment au sol, un lavabo intégré, un plan de toilette en quartz modifié, un sol multicolore et une cabine de douche à porte battante.
Idée de décoration pour une petite salle de bain tradition pour enfant avec un placard à porte shaker, des portes de placard grises, une baignoire sur pieds, un combiné douche/baignoire, WC à poser, un carrelage blanc, un mur blanc, carreaux de ciment au sol, un lavabo intégré, un plan de toilette en quartz modifié, un sol multicolore et une cabine de douche à porte battante.
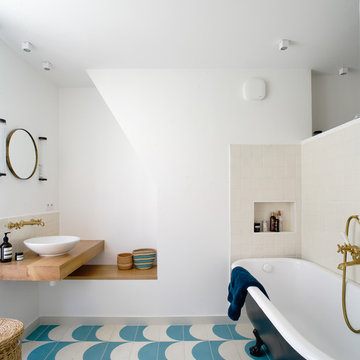
Salle de bain à l'allure rétro.
Crédits photo Aloys Main
Aménagement d'une salle de bain principale contemporaine de taille moyenne avec une baignoire sur pieds, un mur blanc, carreaux de ciment au sol, une vasque, un plan de toilette en bois, un sol bleu, un carrelage beige et du carrelage bicolore.
Aménagement d'une salle de bain principale contemporaine de taille moyenne avec une baignoire sur pieds, un mur blanc, carreaux de ciment au sol, une vasque, un plan de toilette en bois, un sol bleu, un carrelage beige et du carrelage bicolore.
Idées déco de salles de bain avec une baignoire sur pieds et carreaux de ciment au sol
1