Idées déco de salles de bain avec un placard à porte vitrée et une cabine de douche à porte coulissante
Trier par :
Budget
Trier par:Populaires du jour
1 - 20 sur 361 photos
1 sur 3

Strict and concise design with minimal decor and necessary plumbing set - ideal for a small bathroom.
Speaking of about the color of the decoration, the classical marble fits perfectly with the wood.
A dark floor against the background of light walls creates a sense of the shape of space.
The toilet and sink are wall-hung and are white. This type of plumbing has its advantages; it is visually lighter and does not take up extra space.
Under the sink, you can see a shelf for storing towels. The niche above the built-in toilet is also very advantageous for use due to its compactness. Frameless glass shower doors create a spacious feel.
The spot lighting on the perimeter of the room extends everywhere and creates a soft glow.
Learn more about us - www.archviz-studio.com
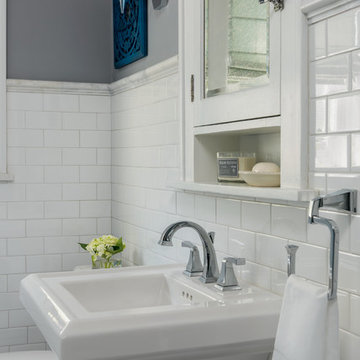
Matthew Harrer Photography
Réalisation d'une petite salle de bain tradition pour enfant avec un placard à porte vitrée, des portes de placard bleues, une douche à l'italienne, WC séparés, un carrelage blanc, des carreaux de céramique, un mur gris, un sol en marbre, un lavabo de ferme, un sol gris et une cabine de douche à porte coulissante.
Réalisation d'une petite salle de bain tradition pour enfant avec un placard à porte vitrée, des portes de placard bleues, une douche à l'italienne, WC séparés, un carrelage blanc, des carreaux de céramique, un mur gris, un sol en marbre, un lavabo de ferme, un sol gris et une cabine de douche à porte coulissante.

Inspiration pour une salle d'eau design en bois avec un placard à porte vitrée, des portes de placard blanches, une douche ouverte, un carrelage marron, un carrelage imitation parquet, un mur marron, un lavabo intégré, un plan de toilette en surface solide, une cabine de douche à porte coulissante, un plan de toilette blanc, une niche, un banc de douche, meuble double vasque, meuble-lavabo suspendu et du lambris.
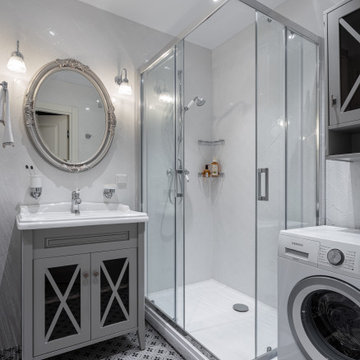
Маленькая совмещенная ванная в монохромных оттенках.
Exemple d'une petite salle d'eau chic avec un placard à porte vitrée, des portes de placard grises, une douche d'angle, un carrelage blanc, des carreaux de céramique, un sol en carrelage de céramique, un sol gris, une cabine de douche à porte coulissante et un plan vasque.
Exemple d'une petite salle d'eau chic avec un placard à porte vitrée, des portes de placard grises, une douche d'angle, un carrelage blanc, des carreaux de céramique, un sol en carrelage de céramique, un sol gris, une cabine de douche à porte coulissante et un plan vasque.

Notting Hill is one of the most charming and stylish districts in London. This apartment is situated at Hereford Road, on a 19th century building, where Guglielmo Marconi (the pioneer of wireless communication) lived for a year; now the home of my clients, a french couple.
The owners desire was to celebrate the building's past while also reflecting their own french aesthetic, so we recreated victorian moldings, cornices and rosettes. We also found an iron fireplace, inspired by the 19th century era, which we placed in the living room, to bring that cozy feeling without loosing the minimalistic vibe. We installed customized cement tiles in the bathroom and the Burlington London sanitaires, combining both french and british aesthetic.
We decided to mix the traditional style with modern white bespoke furniture. All the apartment is in bright colors, with the exception of a few details, such as the fireplace and the kitchen splash back: bold accents to compose together with the neutral colors of the space.
We have found the best layout for this small space by creating light transition between the pieces. First axis runs from the entrance door to the kitchen window, while the second leads from the window in the living area to the window in the bedroom. Thanks to this alignment, the spatial arrangement is much brighter and vaster, while natural light comes to every room in the apartment at any time of the day.
Ola Jachymiak Studio

Réalisation d'un grand sauna ethnique avec un placard à porte vitrée, une baignoire posée, un espace douche bain, WC suspendus, un mur blanc, sol en béton ciré, un lavabo intégré, un plan de toilette en surface solide, un sol gris, une cabine de douche à porte coulissante et un plan de toilette multicolore.
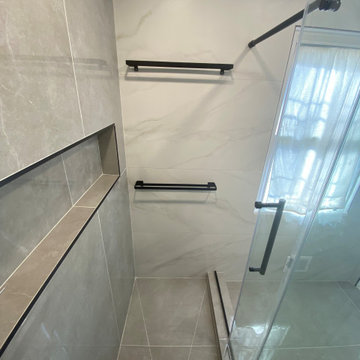
big shampoo pocket and modern black shower head
Aménagement d'une salle d'eau moderne de taille moyenne avec un placard à porte vitrée, des portes de placard blanches, une douche ouverte, un bidet, un carrelage gris, des carreaux de céramique, un mur gris, un sol en carrelage de céramique, un lavabo posé, un plan de toilette en quartz modifié, un sol gris, une cabine de douche à porte coulissante, un plan de toilette blanc, des toilettes cachées, meuble simple vasque et meuble-lavabo suspendu.
Aménagement d'une salle d'eau moderne de taille moyenne avec un placard à porte vitrée, des portes de placard blanches, une douche ouverte, un bidet, un carrelage gris, des carreaux de céramique, un mur gris, un sol en carrelage de céramique, un lavabo posé, un plan de toilette en quartz modifié, un sol gris, une cabine de douche à porte coulissante, un plan de toilette blanc, des toilettes cachées, meuble simple vasque et meuble-lavabo suspendu.

Aménagement d'une petite salle d'eau moderne en bois avec un placard à porte vitrée, des portes de placard noires, une douche à l'italienne, WC suspendus, un carrelage gris, des carreaux de céramique, un mur beige, un sol en carrelage de céramique, un lavabo suspendu, un sol gris, une cabine de douche à porte coulissante, un plan de toilette blanc, meuble simple vasque, meuble-lavabo suspendu et un plafond en bois.
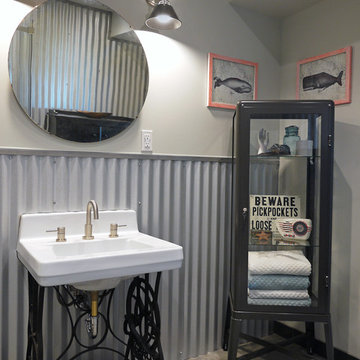
A glass metal cabinet adds storage while keeping the space airy and light while adding to the industrial theme.
Photo: Barb Kelsall
Exemple d'une petite salle de bain industrielle avec un placard à porte vitrée, des portes de placard grises, WC séparés, un mur gris, sol en béton ciré, un lavabo de ferme, un sol gris et une cabine de douche à porte coulissante.
Exemple d'une petite salle de bain industrielle avec un placard à porte vitrée, des portes de placard grises, WC séparés, un mur gris, sol en béton ciré, un lavabo de ferme, un sol gris et une cabine de douche à porte coulissante.
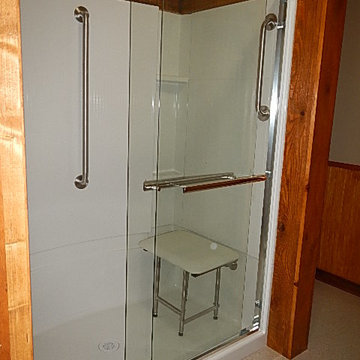
Jack and Jill guest bathroom with walk in shower, sliding glass doors, padded fold-down shower bench, grab bars, cypress trim
Exemple d'une douche en alcôve chic de taille moyenne avec un placard à porte vitrée, un mur beige, un sol beige et une cabine de douche à porte coulissante.
Exemple d'une douche en alcôve chic de taille moyenne avec un placard à porte vitrée, un mur beige, un sol beige et une cabine de douche à porte coulissante.

Cuarto de baño de dormitorio principal con suelos de baldosa imitación tipo hidráulico. Decoración en tonos neutros con detalle en madera y metal
Cette image montre une salle d'eau blanche et bois nordique de taille moyenne avec un placard à porte vitrée, des portes de placard blanches, une douche à l'italienne, un carrelage noir et blanc, des carreaux de céramique, un mur blanc, un sol en carrelage de porcelaine, une vasque, un sol multicolore, une cabine de douche à porte coulissante, un plan de toilette blanc, meuble simple vasque, meuble-lavabo encastré et un plafond en bois.
Cette image montre une salle d'eau blanche et bois nordique de taille moyenne avec un placard à porte vitrée, des portes de placard blanches, une douche à l'italienne, un carrelage noir et blanc, des carreaux de céramique, un mur blanc, un sol en carrelage de porcelaine, une vasque, un sol multicolore, une cabine de douche à porte coulissante, un plan de toilette blanc, meuble simple vasque, meuble-lavabo encastré et un plafond en bois.

Complete Accessory Dwelling Unit Build
Hallway to Bathroom with Stacked Laundry Units
Cette photo montre une salle de bain chic de taille moyenne avec un placard à porte vitrée, des portes de placard blanches, WC séparés, un carrelage marron, un sol blanc, une cabine de douche à porte coulissante, un plan de toilette blanc, une baignoire d'angle, des carreaux de céramique, un mur beige, un lavabo posé, buanderie, meuble simple vasque, meuble-lavabo sur pied et un sol en carrelage de céramique.
Cette photo montre une salle de bain chic de taille moyenne avec un placard à porte vitrée, des portes de placard blanches, WC séparés, un carrelage marron, un sol blanc, une cabine de douche à porte coulissante, un plan de toilette blanc, une baignoire d'angle, des carreaux de céramique, un mur beige, un lavabo posé, buanderie, meuble simple vasque, meuble-lavabo sur pied et un sol en carrelage de céramique.
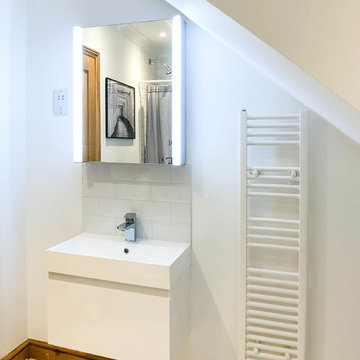
Idées déco pour une grande salle de bain scandinave pour enfant avec un placard à porte vitrée, des portes de placard grises, une baignoire posée, un combiné douche/baignoire, WC à poser, un carrelage gris, des carreaux de céramique, un mur blanc, parquet peint, un lavabo intégré, un sol blanc et une cabine de douche à porte coulissante.
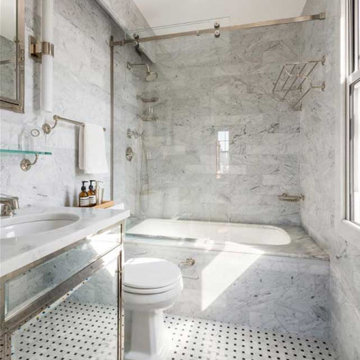
Cette photo montre une salle de bain principale chic de taille moyenne avec un placard à porte vitrée, une baignoire en alcôve, un combiné douche/baignoire, WC à poser, un carrelage gris, du carrelage en marbre, un mur gris, un sol en marbre, un lavabo encastré, un plan de toilette en marbre, un sol noir, une cabine de douche à porte coulissante, un plan de toilette blanc, un banc de douche, meuble simple vasque et meuble-lavabo sur pied.
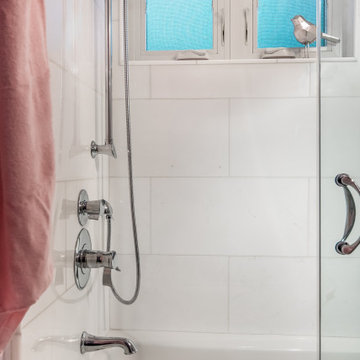
When a large family renovated a home nestled in the foothills of the Santa Cruz mountains, all bathrooms received dazzling upgrades, but none more so than this sweet and beautiful bathroom for their nine year-old daughter who is crazy for every Disney heroine or Princess.
We laid down a floor of sparkly white Thassos marble edged with a mother of pearl mosaic. Every space can use something shiny and the mirrored vanity, gleaming chrome fixtures, and glittering crystal light fixtures bring a sense of glamour. And light lavender walls are a gorgeous contrast to a Thassos and mother of pearl floral mosaic in the shower. This is one lucky little Princess!
Photos by: Bernardo Grijalva
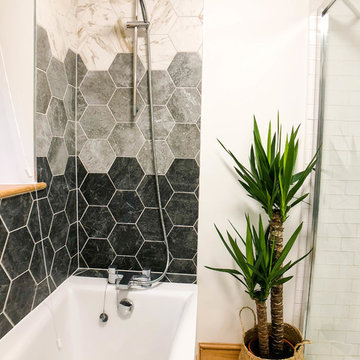
Idée de décoration pour une grande salle de bain nordique pour enfant avec un placard à porte vitrée, des portes de placard grises, une baignoire posée, un combiné douche/baignoire, WC à poser, un carrelage gris, des carreaux de céramique, un mur blanc, parquet peint, un lavabo intégré, un sol blanc et une cabine de douche à porte coulissante.

Twin basins on custom vanity
Cette image montre une petite salle de bain principale ethnique avec un placard à porte vitrée, des portes de placard marrons, une douche d'angle, WC à poser, un carrelage vert, des carreaux de céramique, un mur vert, un sol en carrelage de céramique, une vasque, un plan de toilette en granite, un sol blanc, une cabine de douche à porte coulissante, un plan de toilette noir, meuble double vasque et meuble-lavabo encastré.
Cette image montre une petite salle de bain principale ethnique avec un placard à porte vitrée, des portes de placard marrons, une douche d'angle, WC à poser, un carrelage vert, des carreaux de céramique, un mur vert, un sol en carrelage de céramique, une vasque, un plan de toilette en granite, un sol blanc, une cabine de douche à porte coulissante, un plan de toilette noir, meuble double vasque et meuble-lavabo encastré.

Strict and concise design with minimal decor and necessary plumbing set - ideal for a small bathroom.
Speaking of about the color of the decoration, the classical marble fits perfectly with the wood.
A dark floor against the background of light walls creates a sense of the shape of space.
The toilet and sink are wall-hung and are white. This type of plumbing has its advantages; it is visually lighter and does not take up extra space.
Under the sink, you can see a shelf for storing towels. The niche above the built-in toilet is also very advantageous for use due to its compactness. Frameless glass shower doors create a spacious feel.
The spot lighting on the perimeter of the room extends everywhere and creates a soft glow.
Learn more about us - www.archviz-studio.com
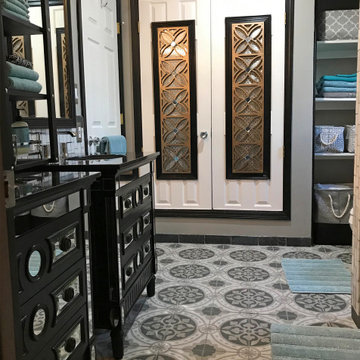
This guest bathroom was given a glamorous remodel by fusing both art deco and turkish bath house inspirations. The sophisticated monochromatic scheme allowed for pops of color to be introduced through turquoise towels and rugs. High contrast mirrored vanities created a bold glamorous look.
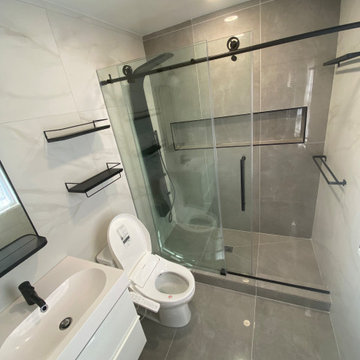
big shampoo pocket and modern black shower head
Réalisation d'une salle d'eau minimaliste de taille moyenne avec un placard à porte vitrée, des portes de placard blanches, une douche ouverte, un bidet, un carrelage gris, des carreaux de céramique, un mur gris, un sol en carrelage de céramique, un lavabo posé, un plan de toilette en quartz modifié, un sol gris, une cabine de douche à porte coulissante, un plan de toilette blanc, des toilettes cachées, meuble simple vasque et meuble-lavabo suspendu.
Réalisation d'une salle d'eau minimaliste de taille moyenne avec un placard à porte vitrée, des portes de placard blanches, une douche ouverte, un bidet, un carrelage gris, des carreaux de céramique, un mur gris, un sol en carrelage de céramique, un lavabo posé, un plan de toilette en quartz modifié, un sol gris, une cabine de douche à porte coulissante, un plan de toilette blanc, des toilettes cachées, meuble simple vasque et meuble-lavabo suspendu.
Idées déco de salles de bain avec un placard à porte vitrée et une cabine de douche à porte coulissante
1