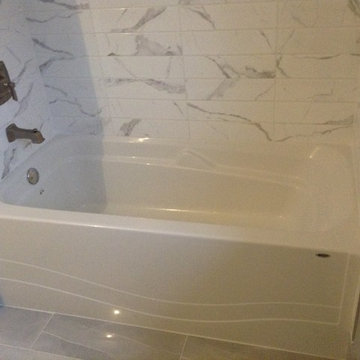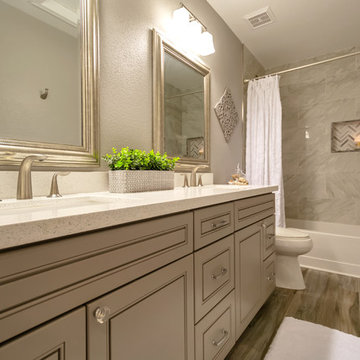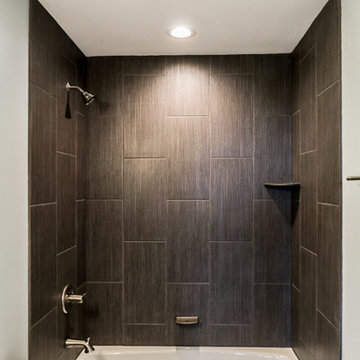Idées déco de salles de bain avec un carrelage gris et une cabine de douche avec un rideau
Trier par :
Budget
Trier par:Populaires du jour
1 - 20 sur 4 078 photos
1 sur 3

Photo by Jordan Powers
Cette image montre une salle d'eau traditionnelle en bois foncé de taille moyenne avec un placard à porte plane, une baignoire en alcôve, un combiné douche/baignoire, WC à poser, un carrelage gris, un carrelage blanc, mosaïque, un lavabo encastré, une cabine de douche avec un rideau et un plan de toilette blanc.
Cette image montre une salle d'eau traditionnelle en bois foncé de taille moyenne avec un placard à porte plane, une baignoire en alcôve, un combiné douche/baignoire, WC à poser, un carrelage gris, un carrelage blanc, mosaïque, un lavabo encastré, une cabine de douche avec un rideau et un plan de toilette blanc.

Gray tones playfulness a kid’s bathroom in Oak Park.
This bath was design with kids in mind but still to have the aesthetic lure of a beautiful guest bathroom.
The flooring is made out of gray and white hexagon tiles with different textures to it, creating a playful puzzle of colors and creating a perfect anti slippery surface for kids to use.
The walls tiles are 3x6 gray subway tile with glossy finish for an easy to clean surface and to sparkle with the ceiling lighting layout.
A semi-modern vanity design brings all the colors together with darker gray color and quartz countertop.
In conclusion a bathroom for everyone to enjoy and admire.

Idée de décoration pour une salle de bain design de taille moyenne avec WC suspendus, un carrelage gris, une cabine de douche avec un rideau, un placard à porte plane, des portes de placard grises, des carreaux de porcelaine, un mur gris, un sol en carrelage de porcelaine, une vasque, un plan de toilette en surface solide, un sol gris, un plan de toilette blanc, buanderie, meuble simple vasque et meuble-lavabo suspendu.

Long subway tiles cover these shower walls offering a glossy look, with small hexagonal tiles lining the shower niche for some detailing.
Photos by Chris Veith

Idées déco pour une salle de bain classique de taille moyenne avec un placard avec porte à panneau encastré, des portes de placard bleues, une baignoire en alcôve, WC à poser, un carrelage gris, des carreaux de porcelaine, un mur blanc, un sol en carrelage de porcelaine, un lavabo encastré, un plan de toilette en quartz, un sol gris, une cabine de douche avec un rideau, un plan de toilette blanc, meuble simple vasque et meuble-lavabo encastré.

Aménagement d'une petite salle de bain principale rétro avec un placard à porte shaker, des portes de placard marrons, une baignoire sur pieds, un combiné douche/baignoire, WC séparés, un carrelage gris, des carreaux de porcelaine, un mur gris, un sol en marbre, un lavabo intégré, un plan de toilette en marbre, un sol blanc, une cabine de douche avec un rideau, un plan de toilette blanc, meuble simple vasque et meuble-lavabo sur pied.

Cette photo montre une petite salle de bain chic pour enfant avec un placard à porte shaker, des portes de placard marrons, un combiné douche/baignoire, un carrelage gris, des carreaux de béton, un mur blanc, carreaux de ciment au sol, un lavabo encastré, un plan de toilette en marbre, une cabine de douche avec un rideau, un plan de toilette gris, meuble simple vasque, meuble-lavabo sur pied, du lambris, une baignoire en alcôve et un sol vert.

Exemple d'une douche en alcôve chic avec un placard à porte shaker, des portes de placard noires, un carrelage gris, un mur blanc, une vasque, un sol beige, une cabine de douche avec un rideau, un plan de toilette beige, meuble simple vasque et meuble-lavabo encastré.

With family life and entertaining in mind, we built this 4,000 sq. ft., 4 bedroom, 3 full baths and 2 half baths house from the ground up! To fit in with the rest of the neighborhood, we constructed an English Tudor style home, but updated it with a modern, open floor plan on the first floor, bright bedrooms, and large windows throughout the home. What sets this home apart are the high-end architectural details that match the home’s Tudor exterior, such as the historically accurate windows encased in black frames. The stunning craftsman-style staircase is a post and rail system, with painted railings. The first floor was designed with entertaining in mind, as the kitchen, living, dining, and family rooms flow seamlessly. The home office is set apart to ensure a quiet space and has its own adjacent powder room. Another half bath and is located off the mudroom. Upstairs, the principle bedroom has a luxurious en-suite bathroom, with Carrera marble floors, furniture quality double vanity, and a large walk in shower. There are three other bedrooms, with a Jack-and-Jill bathroom and an additional hall bathroom.
Rudloff Custom Builders has won Best of Houzz for Customer Service in 2014, 2015 2016, 2017, 2019, and 2020. We also were voted Best of Design in 2016, 2017, 2018, 2019 and 2020, which only 2% of professionals receive. Rudloff Custom Builders has been featured on Houzz in their Kitchen of the Week, What to Know About Using Reclaimed Wood in the Kitchen as well as included in their Bathroom WorkBook article. We are a full service, certified remodeling company that covers all of the Philadelphia suburban area. This business, like most others, developed from a friendship of young entrepreneurs who wanted to make a difference in their clients’ lives, one household at a time. This relationship between partners is much more than a friendship. Edward and Stephen Rudloff are brothers who have renovated and built custom homes together paying close attention to detail. They are carpenters by trade and understand concept and execution. Rudloff Custom Builders will provide services for you with the highest level of professionalism, quality, detail, punctuality and craftsmanship, every step of the way along our journey together.
Specializing in residential construction allows us to connect with our clients early in the design phase to ensure that every detail is captured as you imagined. One stop shopping is essentially what you will receive with Rudloff Custom Builders from design of your project to the construction of your dreams, executed by on-site project managers and skilled craftsmen. Our concept: envision our client’s ideas and make them a reality. Our mission: CREATING LIFETIME RELATIONSHIPS BUILT ON TRUST AND INTEGRITY.

Full Renovation. Replaced, tub, vanity, toilet. Painted the walls, retiled the floors and the tub walls.
Idées déco pour une salle de bain principale classique de taille moyenne avec un placard avec porte à panneau encastré, des portes de placard blanches, une baignoire en alcôve, un combiné douche/baignoire, WC séparés, un carrelage gris, des carreaux de porcelaine, un mur gris, un sol en carrelage de porcelaine, un lavabo encastré, un plan de toilette en marbre, un sol gris, une cabine de douche avec un rideau et un plan de toilette blanc.
Idées déco pour une salle de bain principale classique de taille moyenne avec un placard avec porte à panneau encastré, des portes de placard blanches, une baignoire en alcôve, un combiné douche/baignoire, WC séparés, un carrelage gris, des carreaux de porcelaine, un mur gris, un sol en carrelage de porcelaine, un lavabo encastré, un plan de toilette en marbre, un sol gris, une cabine de douche avec un rideau et un plan de toilette blanc.

Builder | Thin Air Construction |
Electrical Contractor- Shadow Mtn. Electric
Photography | Jon Kohlwey
Designer | Tara Bender
Starmark Cabinetry
Cette image montre une salle de bain principale chalet en bois foncé de taille moyenne avec un placard à porte shaker, une baignoire en alcôve, un combiné douche/baignoire, WC à poser, un carrelage gris, du carrelage en marbre, un mur beige, un sol en ardoise, un lavabo encastré, un plan de toilette en marbre, un sol gris, une cabine de douche avec un rideau et un plan de toilette gris.
Cette image montre une salle de bain principale chalet en bois foncé de taille moyenne avec un placard à porte shaker, une baignoire en alcôve, un combiné douche/baignoire, WC à poser, un carrelage gris, du carrelage en marbre, un mur beige, un sol en ardoise, un lavabo encastré, un plan de toilette en marbre, un sol gris, une cabine de douche avec un rideau et un plan de toilette gris.

Master Bathroom -
We removed the traditional tub and show to create a Large walk-in shower with a beautiful white and grey toned tiles. We also added a new vanity with quartz counter tops and wood plank tile flooring.
Guest Bathroom -
For the guest bathroom we replaced the vanity with new cabinets and added quartz counter tops, replaced the tub shower combo and added tile surround with a small touch of soap niche detail and completed with wood plank tile flooring to match the master bathroom.

This stylish update for a family bathroom in a Vermont country house involved a complete reconfiguration of the layout to allow for a built-in linen closet, a 42" wide soaking tub/shower and a double vanity. The reclaimed pine vanity and iron hardware play off the patterned tile floor and ship lap walls for a contemporary eclectic mix.

DJK Custom Homes
Exemple d'une petite salle d'eau nature avec un carrelage gris, des carreaux de céramique, un mur bleu, un sol en carrelage de céramique, un lavabo de ferme, un sol gris, une baignoire en alcôve, un combiné douche/baignoire et une cabine de douche avec un rideau.
Exemple d'une petite salle d'eau nature avec un carrelage gris, des carreaux de céramique, un mur bleu, un sol en carrelage de céramique, un lavabo de ferme, un sol gris, une baignoire en alcôve, un combiné douche/baignoire et une cabine de douche avec un rideau.

Photos by Darby Kate Photography
Inspiration pour une salle de bain principale rustique de taille moyenne avec des portes de placard grises, une baignoire en alcôve, un combiné douche/baignoire, WC à poser, un carrelage gris, un carrelage blanc, un mur gris, un sol en carrelage de porcelaine, un lavabo encastré, un plan de toilette en granite, un carrelage métro et une cabine de douche avec un rideau.
Inspiration pour une salle de bain principale rustique de taille moyenne avec des portes de placard grises, une baignoire en alcôve, un combiné douche/baignoire, WC à poser, un carrelage gris, un carrelage blanc, un mur gris, un sol en carrelage de porcelaine, un lavabo encastré, un plan de toilette en granite, un carrelage métro et une cabine de douche avec un rideau.

Inspiration pour une salle d'eau traditionnelle de taille moyenne avec un combiné douche/baignoire, un carrelage gris, un plan de toilette en quartz, un placard à porte shaker, des portes de placard blanches, une baignoire en alcôve, un carrelage métro, un mur blanc, un lavabo encastré et une cabine de douche avec un rideau.

www.zoon.ca
Réalisation d'une salle de bain tradition de taille moyenne pour enfant avec un placard en trompe-l'oeil, des portes de placard blanches, une baignoire en alcôve, WC séparés, un carrelage gris, des carreaux de porcelaine, un mur gris, un sol en carrelage de porcelaine, un lavabo encastré, un sol gris, une cabine de douche avec un rideau, un plan de toilette blanc, un combiné douche/baignoire et un plan de toilette en quartz.
Réalisation d'une salle de bain tradition de taille moyenne pour enfant avec un placard en trompe-l'oeil, des portes de placard blanches, une baignoire en alcôve, WC séparés, un carrelage gris, des carreaux de porcelaine, un mur gris, un sol en carrelage de porcelaine, un lavabo encastré, un sol gris, une cabine de douche avec un rideau, un plan de toilette blanc, un combiné douche/baignoire et un plan de toilette en quartz.

Cette photo montre une salle d'eau blanche et bois tendance en bois foncé de taille moyenne avec un placard à porte plane, WC suspendus, un carrelage gris, des carreaux de porcelaine, un mur gris, un sol en carrelage de porcelaine, un plan de toilette en surface solide, un sol gris, une cabine de douche avec un rideau, un plan de toilette blanc, meuble simple vasque, un plafond décaissé, boiseries, meuble-lavabo suspendu, une douche à l'italienne et un lavabo suspendu.

Complete remodel of bathroom with marble shower walls in this 900-SF bungalow.
Cette image montre une petite salle de bain traditionnelle pour enfant avec des portes de placard blanches, une baignoire posée, un combiné douche/baignoire, WC séparés, un carrelage gris, du carrelage en marbre, un mur gris, sol en stratifié, un lavabo intégré, un sol marron, une cabine de douche avec un rideau, un plan de toilette blanc, meuble simple vasque, meuble-lavabo sur pied, un placard avec porte à panneau encastré et un plan de toilette en quartz modifié.
Cette image montre une petite salle de bain traditionnelle pour enfant avec des portes de placard blanches, une baignoire posée, un combiné douche/baignoire, WC séparés, un carrelage gris, du carrelage en marbre, un mur gris, sol en stratifié, un lavabo intégré, un sol marron, une cabine de douche avec un rideau, un plan de toilette blanc, meuble simple vasque, meuble-lavabo sur pied, un placard avec porte à panneau encastré et un plan de toilette en quartz modifié.

Demolition of existing bathroom tub/shower, tile walls and fixtures. Complete replacement of drywall and cement backer board. Removal of existing tile floor and floated with a self leveling compound. Replacement of all existing plumbing and electrical rough-in to make ready for new fixtures. Installation of fiberglass shower pan and installation of new water proof vinyl wall tile in shower. Installation of new waterproof laminate flooring, wall wainscot and door trim. Upgraded vanity and toilet, and all new fixtures (shower faucet, sink faucet, light fixtures, towel hooks, etc)
Idées déco de salles de bain avec un carrelage gris et une cabine de douche avec un rideau
1